407 ideas para salas de estar sin televisor con marco de chimenea de metal
Filtrar por
Presupuesto
Ordenar por:Popular hoy
1 - 20 de 407 fotos
Artículo 1 de 3
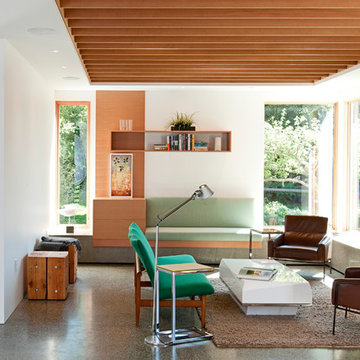
Leanna Rathkelly Photography
Foto de sala de juegos en casa actual sin televisor con paredes blancas, todas las chimeneas, marco de chimenea de metal y suelo gris
Foto de sala de juegos en casa actual sin televisor con paredes blancas, todas las chimeneas, marco de chimenea de metal y suelo gris

Our Seattle studio designed this stunning 5,000+ square foot Snohomish home to make it comfortable and fun for a wonderful family of six.
On the main level, our clients wanted a mudroom. So we removed an unused hall closet and converted the large full bathroom into a powder room. This allowed for a nice landing space off the garage entrance. We also decided to close off the formal dining room and convert it into a hidden butler's pantry. In the beautiful kitchen, we created a bright, airy, lively vibe with beautiful tones of blue, white, and wood. Elegant backsplash tiles, stunning lighting, and sleek countertops complete the lively atmosphere in this kitchen.
On the second level, we created stunning bedrooms for each member of the family. In the primary bedroom, we used neutral grasscloth wallpaper that adds texture, warmth, and a bit of sophistication to the space creating a relaxing retreat for the couple. We used rustic wood shiplap and deep navy tones to define the boys' rooms, while soft pinks, peaches, and purples were used to make a pretty, idyllic little girls' room.
In the basement, we added a large entertainment area with a show-stopping wet bar, a large plush sectional, and beautifully painted built-ins. We also managed to squeeze in an additional bedroom and a full bathroom to create the perfect retreat for overnight guests.
For the decor, we blended in some farmhouse elements to feel connected to the beautiful Snohomish landscape. We achieved this by using a muted earth-tone color palette, warm wood tones, and modern elements. The home is reminiscent of its spectacular views – tones of blue in the kitchen, primary bathroom, boys' rooms, and basement; eucalyptus green in the kids' flex space; and accents of browns and rust throughout.
---Project designed by interior design studio Kimberlee Marie Interiors. They serve the Seattle metro area including Seattle, Bellevue, Kirkland, Medina, Clyde Hill, and Hunts Point.
For more about Kimberlee Marie Interiors, see here: https://www.kimberleemarie.com/
To learn more about this project, see here:
https://www.kimberleemarie.com/modern-luxury-home-remodel-snohomish

KM Pics
Ejemplo de sala de estar con biblioteca abierta moderna pequeña sin televisor con paredes blancas, todas las chimeneas, marco de chimenea de metal y suelo marrón
Ejemplo de sala de estar con biblioteca abierta moderna pequeña sin televisor con paredes blancas, todas las chimeneas, marco de chimenea de metal y suelo marrón

To the right of the front entry, is a sitting room area which multiple programmatic function capabilities. One of the many living areas which captures both view windows, and a treehouse experience.

Meadowlark created a place to cuddle up with a good book. This custom home was designed and built by Meadowlark Design+Build in Ann Arbor, Michigan.
Photography by Dana Hoff Photography
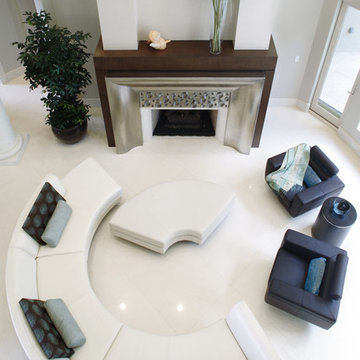
Italian modular sofa with swivel chairs. View from second floor balcony.
Diseño de sala de estar abierta minimalista grande sin televisor con paredes blancas, suelo de mármol, todas las chimeneas y marco de chimenea de metal
Diseño de sala de estar abierta minimalista grande sin televisor con paredes blancas, suelo de mármol, todas las chimeneas y marco de chimenea de metal

The interior of this spacious, upscale Bauhaus-style home, designed by our Boston studio, uses earthy materials like subtle woven touches and timber and metallic finishes to provide natural textures and form. The cozy, minimalist environment is light and airy and marked with playful elements like a recurring zig-zag pattern and peaceful escapes including the primary bedroom and a made-over sun porch.
---
Project designed by Boston interior design studio Dane Austin Design. They serve Boston, Cambridge, Hingham, Cohasset, Newton, Weston, Lexington, Concord, Dover, Andover, Gloucester, as well as surrounding areas.
For more about Dane Austin Design, click here: https://daneaustindesign.com/
To learn more about this project, click here:
https://daneaustindesign.com/weston-bauhaus
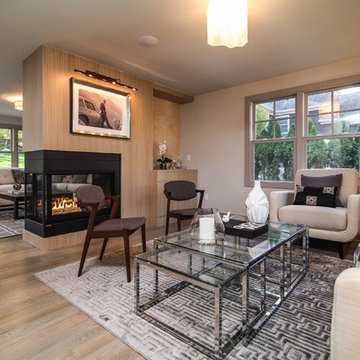
Ejemplo de sala de estar abierta clásica renovada de tamaño medio sin televisor con paredes beige, suelo de madera en tonos medios, chimenea de doble cara y marco de chimenea de metal
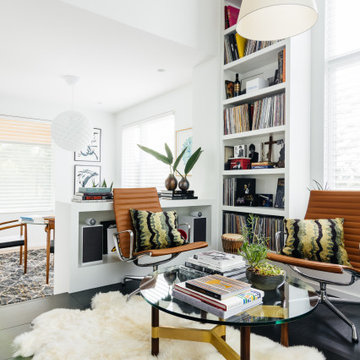
Foto de sala de estar con biblioteca abierta retro grande sin televisor con paredes blancas, suelo de baldosas de porcelana, chimenea de doble cara, marco de chimenea de metal y suelo negro
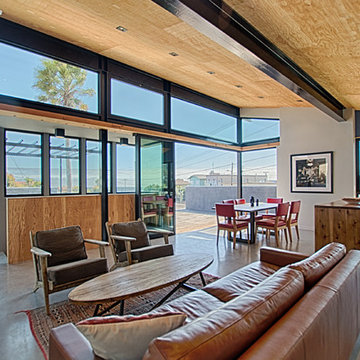
Contemporary beach house at Pleasure Point! Unique industrial design with reverse floor plan features panoramic views of the surf and ocean. 4 8' sliders open to huge entertainment deck. Dramatic open floor plan with vaulted ceilings, I beams, mitered windows. Deck features bbq and spa, and several areas to enjoy the outdoors. Easy beach living with 3 suites downstairs each with designer bathrooms, cozy family rm and den with window seat. 2 out door showers for just off the beach and surf cleanup. Walk to surf and Pleasure Point path nearby. Indoor outdoor living with fun in the sun!
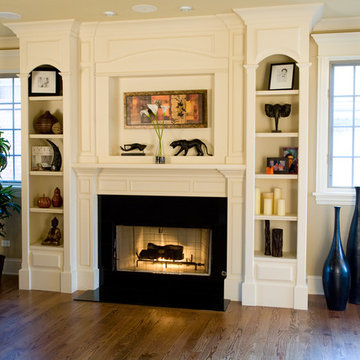
built ins/fireplace
Modelo de sala de estar cerrada tradicional grande sin televisor con paredes beige, suelo de madera en tonos medios, todas las chimeneas y marco de chimenea de metal
Modelo de sala de estar cerrada tradicional grande sin televisor con paredes beige, suelo de madera en tonos medios, todas las chimeneas y marco de chimenea de metal
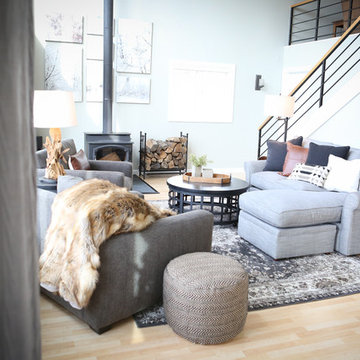
kimwiththp@arvig.net
Diseño de sala de estar abierta clásica renovada de tamaño medio sin televisor con paredes grises, suelo de madera clara, estufa de leña y marco de chimenea de metal
Diseño de sala de estar abierta clásica renovada de tamaño medio sin televisor con paredes grises, suelo de madera clara, estufa de leña y marco de chimenea de metal
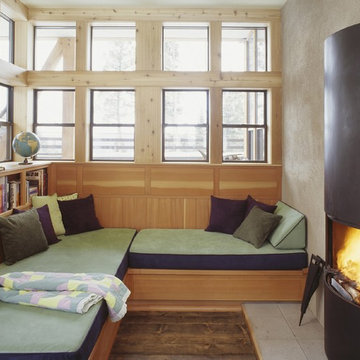
Foto de sala de estar con biblioteca cerrada rústica pequeña sin televisor con paredes beige, todas las chimeneas, marco de chimenea de metal y suelo beige
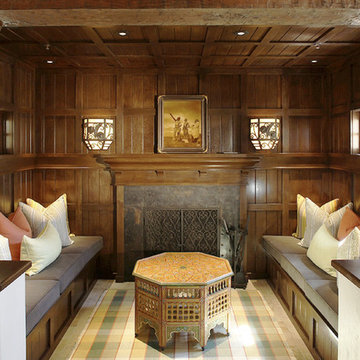
Spanish Colonial Hacienda
Architect: John Malick & Associates
Photograph by J.D. Peterson
Imagen de sala de estar cerrada mediterránea sin televisor con paredes marrones, todas las chimeneas y marco de chimenea de metal
Imagen de sala de estar cerrada mediterránea sin televisor con paredes marrones, todas las chimeneas y marco de chimenea de metal
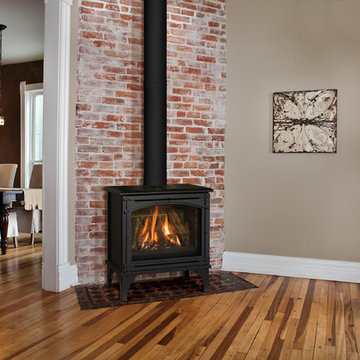
Our Birchwood 20 free standing stove can fit almost anywhere. Worried about not getting enough heat in your your loft? Fit a small Birchwood 20 free standing stove in, and worry no more!
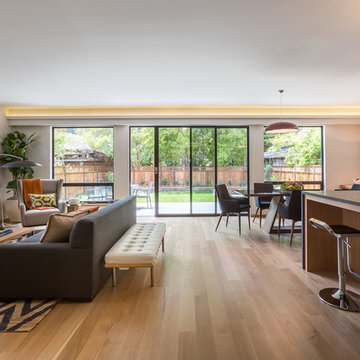
David Duncan Livingston
Imagen de sala de estar abierta actual extra grande sin televisor con paredes blancas, suelo de madera clara, todas las chimeneas y marco de chimenea de metal
Imagen de sala de estar abierta actual extra grande sin televisor con paredes blancas, suelo de madera clara, todas las chimeneas y marco de chimenea de metal

The interior of this spacious, upscale Bauhaus-style home, designed by our Boston studio, uses earthy materials like subtle woven touches and timber and metallic finishes to provide natural textures and form. The cozy, minimalist environment is light and airy and marked with playful elements like a recurring zig-zag pattern and peaceful escapes including the primary bedroom and a made-over sun porch.
---
Project designed by Boston interior design studio Dane Austin Design. They serve Boston, Cambridge, Hingham, Cohasset, Newton, Weston, Lexington, Concord, Dover, Andover, Gloucester, as well as surrounding areas.
For more about Dane Austin Design, click here: https://daneaustindesign.com/
To learn more about this project, click here:
https://daneaustindesign.com/weston-bauhaus
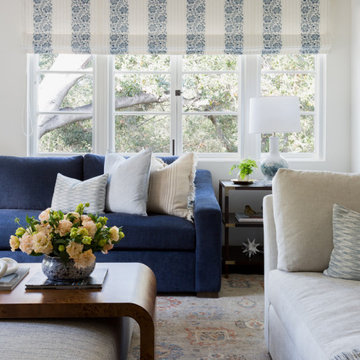
Our La Cañada studio juxtaposed the historic architecture of this home with contemporary, Spanish-style interiors. It features a contrasting palette of warm and cool colors, printed tilework, spacious layouts, high ceilings, metal accents, and lots of space to bond with family and entertain friends.
---
Project designed by Courtney Thomas Design in La Cañada. Serving Pasadena, Glendale, Monrovia, San Marino, Sierra Madre, South Pasadena, and Altadena.
For more about Courtney Thomas Design, click here: https://www.courtneythomasdesign.com/
To learn more about this project, click here:
https://www.courtneythomasdesign.com/portfolio/contemporary-spanish-style-interiors-la-canada/
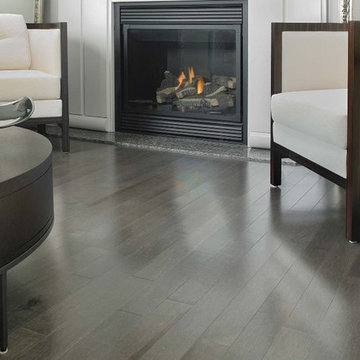
Imagen de sala de estar cerrada minimalista de tamaño medio sin televisor con paredes blancas, suelo de madera clara, todas las chimeneas, marco de chimenea de metal y suelo gris
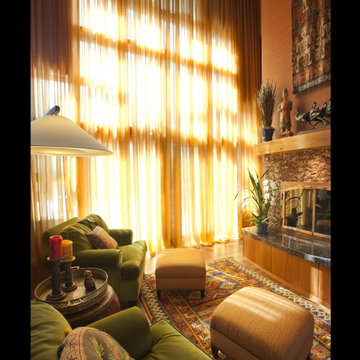
In this remarkable architecturally designed home, the owners were craving a drastic change from the neutral decor they had been living with for 15 years.
The goal was to infuse a lot of intense color while incorporating, and eloquently displaying, a fabulous art collection acquired on their many travels. Photography by Lisa M. Bond.
407 ideas para salas de estar sin televisor con marco de chimenea de metal
1