561 ideas para salas de estar con marco de chimenea de ladrillo y suelo beige
Filtrar por
Presupuesto
Ordenar por:Popular hoy
141 - 160 de 561 fotos
Artículo 1 de 3
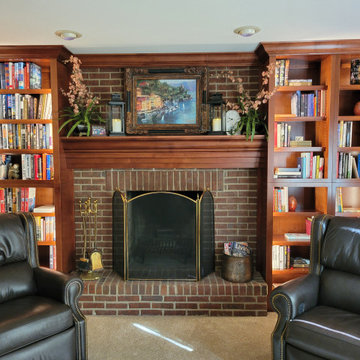
Maple cabinets stained a nice cherry color to create a beautiful built-in to house the many books of these homeowners. LED strip lighting line the inside of the face frames lighting up the contents of the bookshelves.
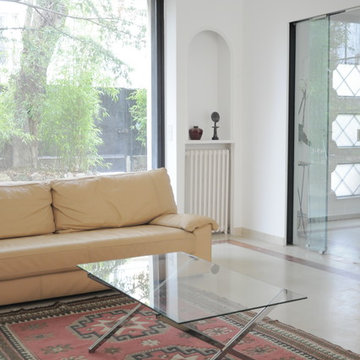
Double séjour isolé de l'entrée par une porte coulissante vitrée. Une large baie vitrée ouvre une vue qui connecte l'intérieur sur le jardin.
Foto de sala de estar abierta actual extra grande con paredes blancas, suelo de mármol, todas las chimeneas, marco de chimenea de ladrillo y suelo beige
Foto de sala de estar abierta actual extra grande con paredes blancas, suelo de mármol, todas las chimeneas, marco de chimenea de ladrillo y suelo beige
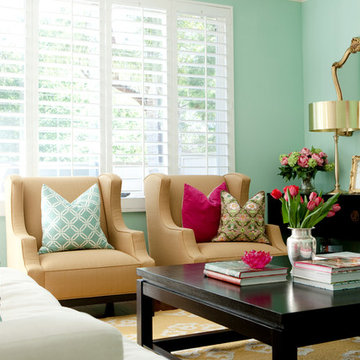
Designed by Alison Royer
Photos: Ashlee Raubach
Imagen de sala de estar cerrada bohemia de tamaño medio con paredes azules, suelo de madera en tonos medios, todas las chimeneas, marco de chimenea de ladrillo, televisor colgado en la pared y suelo beige
Imagen de sala de estar cerrada bohemia de tamaño medio con paredes azules, suelo de madera en tonos medios, todas las chimeneas, marco de chimenea de ladrillo, televisor colgado en la pared y suelo beige
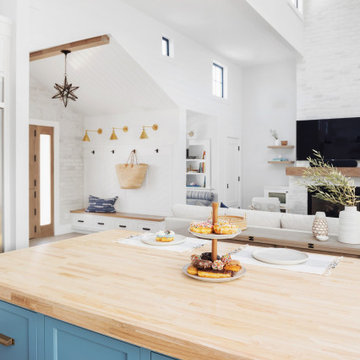
This living space is part of a Great Room that connects to the kitchen. Beautiful white brick cladding around the fireplace and chimney. White oak features including: fireplace mantel, floating shelves, and solid wood floor. The custom cabinetry on either side of the fireplace has glass display doors and Cambria Quartz countertops. The firebox is clad with stone in herringbone pattern.
Photo by Molly Rose Photography
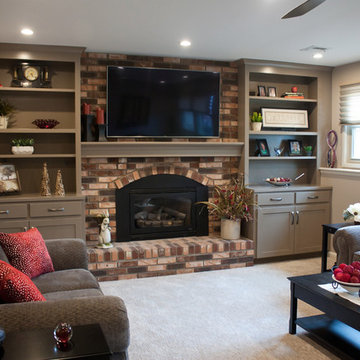
Imagen de sala de estar cerrada clásica renovada con paredes beige, moqueta, todas las chimeneas, marco de chimenea de ladrillo, televisor colgado en la pared y suelo beige
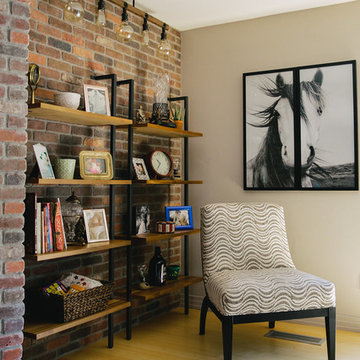
Photos by Gagewood http://www.gagewoodphoto.com
Foto de sala de estar cerrada contemporánea grande con paredes blancas, suelo de madera clara, todas las chimeneas, marco de chimenea de ladrillo, televisor colgado en la pared y suelo beige
Foto de sala de estar cerrada contemporánea grande con paredes blancas, suelo de madera clara, todas las chimeneas, marco de chimenea de ladrillo, televisor colgado en la pared y suelo beige
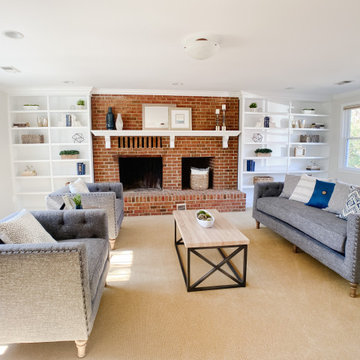
A large addition to the home featuring tons of built in storage. Symmetry is key when staging large units of shelving!
Diseño de sala de estar con biblioteca abierta clásica renovada extra grande con paredes blancas, moqueta, todas las chimeneas, marco de chimenea de ladrillo y suelo beige
Diseño de sala de estar con biblioteca abierta clásica renovada extra grande con paredes blancas, moqueta, todas las chimeneas, marco de chimenea de ladrillo y suelo beige
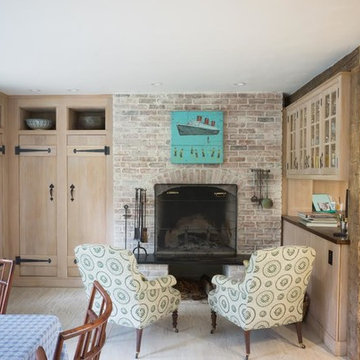
Foto de sala de estar cerrada de estilo de casa de campo de tamaño medio con paredes beige, suelo de madera clara, todas las chimeneas, marco de chimenea de ladrillo y suelo beige
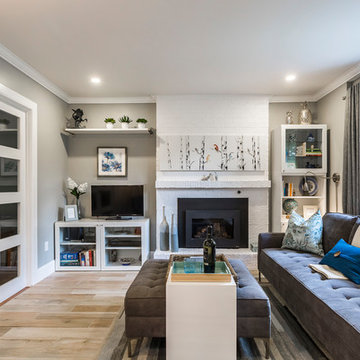
Designed by : TOC design – Tania Scardellato
Construction by: TOC design & construction inc.
Photographer: Guillaume Gorini - Studio Point de Vue
An inexpensive way to add character is to paint that dated brick you may have at your fireplace, we did just that, with 2 coats of a Zinner primer and high quality semi gloss white paint, the once dated fireplace got a makeover and blends perfectly in the space.
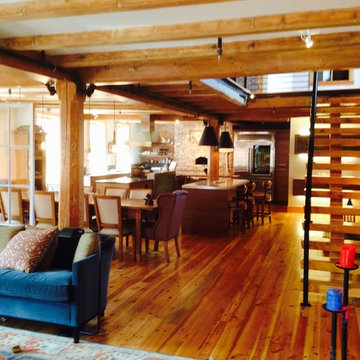
Modelo de sala de estar abierta contemporánea grande con paredes marrones, suelo de madera en tonos medios, todas las chimeneas, marco de chimenea de ladrillo, televisor independiente y suelo beige
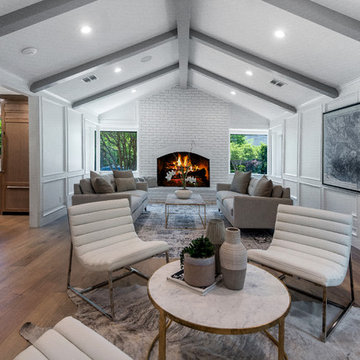
View from kitchen to Family Room
Modelo de sala de estar con barra de bar abierta clásica renovada grande con paredes blancas, suelo de madera clara, todas las chimeneas, marco de chimenea de ladrillo, televisor en una esquina y suelo beige
Modelo de sala de estar con barra de bar abierta clásica renovada grande con paredes blancas, suelo de madera clara, todas las chimeneas, marco de chimenea de ladrillo, televisor en una esquina y suelo beige
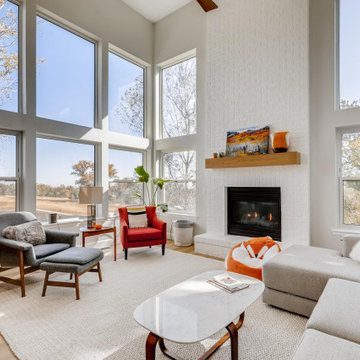
Beautiful naturally lit home with amazing views. Full, modern remodel with geometric tiles and iron railings.
Diseño de sala de estar abierta y abovedada actual grande con paredes blancas, suelo laminado, todas las chimeneas, marco de chimenea de ladrillo y suelo beige
Diseño de sala de estar abierta y abovedada actual grande con paredes blancas, suelo laminado, todas las chimeneas, marco de chimenea de ladrillo y suelo beige
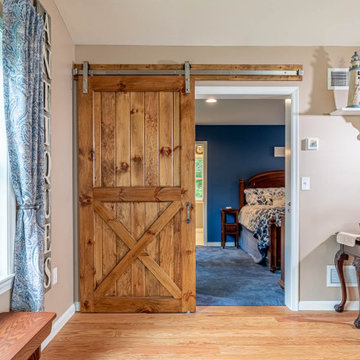
This home addition didn't go according to plan... and that's a good thing. Here's why.
Family is really important to the Nelson's. But the small kitchen and living room in their 30 plus-year-old house meant crowded holidays for all the children and grandchildren. It was easy to see that a major home remodel was needed. The problem was the Nelson's didn't know anyone who had a great experience with a builder.
The Nelson's connected with ALL Renovation & Design at a home show in York, PA, but it wasn't until after sitting down with several builders and going over preliminary designs that it became clear that Amos listened and cared enough to guide them through the project in a way that would achieve their goals perfectly. So work began on a new addition with a “great room” and a master bedroom with a master bathroom.
That's how it started. But the project didn't go according to plan. Why? Because Amos was constantly asking, “What would make you 100% satisfied.” And he meant it. For example, when Mrs. Nelson realized how much she liked the character of the existing brick chimney, she didn't want to see it get covered up. So plans changed mid-stride. But we also realized that the brick wouldn't fit with the plan for a stone fireplace in the new family room. So plans changed there as well, and brick was ordered to match the chimney.
It was truly a team effort that produced a beautiful addition that is exactly what the Nelson's wanted... or as Mrs. Nelson said, “...even better, more beautiful than we envisioned.”
For Christmas, the Nelson's were able to have the entire family over with plenty of room for everyone. Just what they wanted.
The outside of the addition features GAF architectural shingles in Pewter, Certainteed Mainstreet D4 Shiplap in light maple, and color-matching bricks. Inside the great room features the Armstrong Prime Harvest Oak engineered hardwood in a natural finish, Masonite 6-panel pocket doors, a custom sliding pine barn door, and Simonton 5500 series windows. The master bathroom cabinetry was made to match the bedroom furniture set, with a cultured marble countertop from Countertec, and tile flooring.
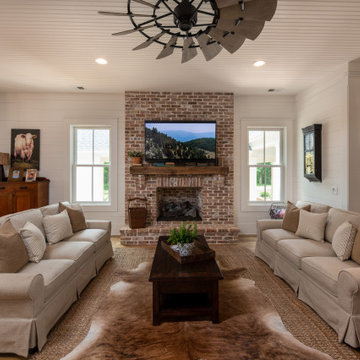
Originally Built in 1903, this century old farmhouse located in Powdersville, SC fortunately retained most of its original materials and details when the client purchased the home. Original features such as the Bead Board Walls and Ceilings, Horizontal Panel Doors and Brick Fireplaces were meticulously restored to the former glory allowing the owner’s goal to be achieved of having the original areas coordinate seamlessly into the new construction.
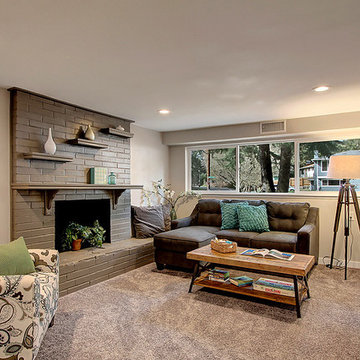
Rec room following the renovation
Imagen de sala de estar cerrada vintage de tamaño medio con paredes beige, moqueta, todas las chimeneas, marco de chimenea de ladrillo y suelo beige
Imagen de sala de estar cerrada vintage de tamaño medio con paredes beige, moqueta, todas las chimeneas, marco de chimenea de ladrillo y suelo beige
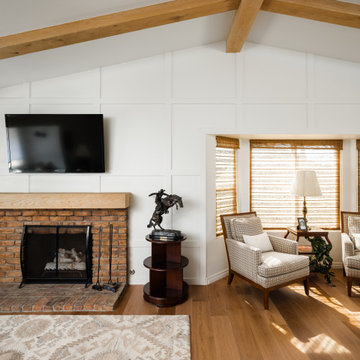
Foto de sala de estar abierta tradicional renovada de tamaño medio con paredes blancas, suelo de madera clara, todas las chimeneas, marco de chimenea de ladrillo, televisor colgado en la pared, suelo beige, vigas vistas y panelado
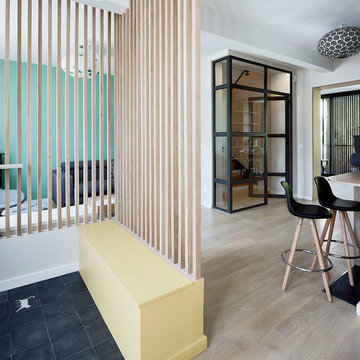
Vue depuis l'entrée
Modelo de sala de estar con biblioteca abierta nórdica de tamaño medio con paredes azules, suelo de madera clara, chimenea de esquina, marco de chimenea de ladrillo, televisor independiente y suelo beige
Modelo de sala de estar con biblioteca abierta nórdica de tamaño medio con paredes azules, suelo de madera clara, chimenea de esquina, marco de chimenea de ladrillo, televisor independiente y suelo beige
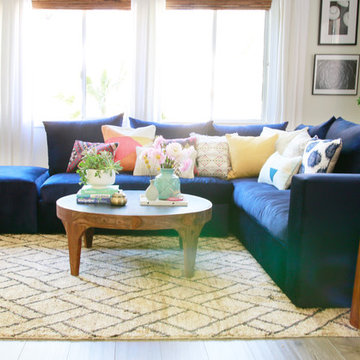
Rebecca Zajac
Foto de sala de estar abierta ecléctica grande con paredes blancas, suelo de madera clara, todas las chimeneas, marco de chimenea de ladrillo, pared multimedia y suelo beige
Foto de sala de estar abierta ecléctica grande con paredes blancas, suelo de madera clara, todas las chimeneas, marco de chimenea de ladrillo, pared multimedia y suelo beige
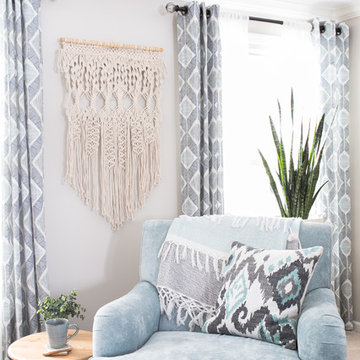
12 Stones Photography
Modelo de sala de estar cerrada tradicional renovada de tamaño medio con paredes grises, moqueta, todas las chimeneas, marco de chimenea de ladrillo, televisor en una esquina y suelo beige
Modelo de sala de estar cerrada tradicional renovada de tamaño medio con paredes grises, moqueta, todas las chimeneas, marco de chimenea de ladrillo, televisor en una esquina y suelo beige
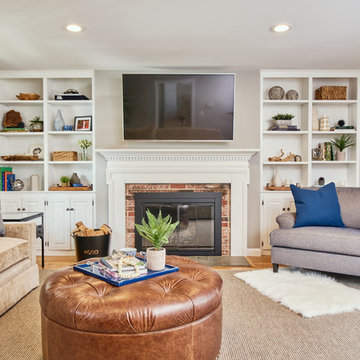
Andrea Pietrangeli
Website: andrea.media
Diseño de sala de estar con biblioteca abierta clásica renovada grande con paredes grises, suelo de madera clara, todas las chimeneas, marco de chimenea de ladrillo, televisor colgado en la pared y suelo beige
Diseño de sala de estar con biblioteca abierta clásica renovada grande con paredes grises, suelo de madera clara, todas las chimeneas, marco de chimenea de ladrillo, televisor colgado en la pared y suelo beige
561 ideas para salas de estar con marco de chimenea de ladrillo y suelo beige
8