559 ideas para salas de estar con marco de chimenea de ladrillo y suelo beige
Filtrar por
Presupuesto
Ordenar por:Popular hoy
1 - 20 de 559 fotos
Artículo 1 de 3

Roehner Ryan
Imagen de sala de juegos en casa tipo loft de estilo de casa de campo grande con paredes blancas, suelo de madera clara, todas las chimeneas, marco de chimenea de ladrillo, televisor colgado en la pared, suelo beige y alfombra
Imagen de sala de juegos en casa tipo loft de estilo de casa de campo grande con paredes blancas, suelo de madera clara, todas las chimeneas, marco de chimenea de ladrillo, televisor colgado en la pared, suelo beige y alfombra

Modelo de sala de estar abierta grande con paredes blancas, suelo de madera clara, todas las chimeneas, marco de chimenea de ladrillo, suelo beige y vigas vistas

Imagen de sala de estar abierta tradicional renovada de tamaño medio con paredes blancas, suelo de madera en tonos medios, estufa de leña, marco de chimenea de ladrillo, televisor colgado en la pared, suelo beige y vigas vistas

large open family room adjacent to kitchen,
Foto de sala de estar abierta clásica renovada grande con paredes grises, moqueta, todas las chimeneas, marco de chimenea de ladrillo, suelo beige y vigas vistas
Foto de sala de estar abierta clásica renovada grande con paredes grises, moqueta, todas las chimeneas, marco de chimenea de ladrillo, suelo beige y vigas vistas

Dark burgundy and blue plaid window treatments are replaced with Thibaut embroidered linen panels and nail head cornices to lighten up this harvest-toned room. Cornices with bamboo blinds are on the windows flanking the fireplace to maximize the view and natural sunlight.
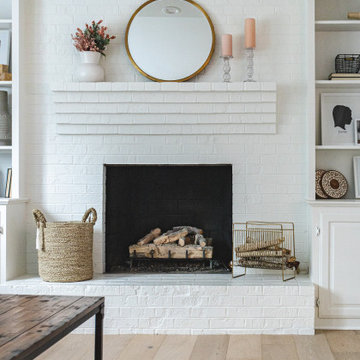
Ejemplo de sala de estar abierta de estilo de casa de campo de tamaño medio con paredes blancas, suelo de madera clara, todas las chimeneas, marco de chimenea de ladrillo y suelo beige
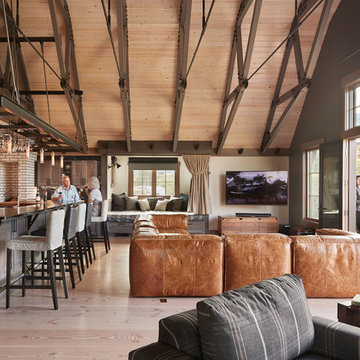
Imagen de sala de estar abierta campestre grande con paredes beige, suelo de madera clara, estufa de leña, marco de chimenea de ladrillo, televisor en una esquina y suelo beige

Living Room:
Our customer wanted to update the family room and the kitchen of this 1970's splanch. By painting the brick wall white and adding custom built-ins we brightened up the space. The decor reflects our client's love for color and a bit of asian style elements. We also made sure that the sitting was not only beautiful, but very comfortable and durable. The sofa and the accent chairs sit very comfortably and we used the performance fabrics to make sure they last through the years. We also wanted to highlight the art collection which the owner curated through the years.
Kithen:
We enlarged the kitchen by removing a partition wall that divided it from the dining room and relocated the entrance. Our goal was to create a warm and inviting kitchen, therefore we selected a mellow, neutral palette. The cabinets are soft Irish Cream as opposed to a bright white. The mosaic backsplash makes a statement, but remains subtle through its beige tones. We selected polished brass for the hardware, as well as brass and warm metals for the light fixtures which emit a warm and cozy glow.
For beauty and practicality, we used quartz for the working surface countertops and for the island we chose a sophisticated leather finish marble with strong movement and gold inflections. Because of our client’s love for Asian influences, we selected upholstery fabric with an image of a dragon, chrysanthemums to mimic Japanese textiles, and red accents scattered throughout.
Functionality, aesthetics, and expressing our clients vision was our main goal.
Photography: Jeanne Calarco, Context Media Development

vaulted ceilings create a sense of volume while providing views and outdoor access at the open family living area
Imagen de sala de estar abierta y abovedada retro de tamaño medio con paredes blancas, suelo de madera en tonos medios, todas las chimeneas, marco de chimenea de ladrillo, televisor colgado en la pared, suelo beige y ladrillo
Imagen de sala de estar abierta y abovedada retro de tamaño medio con paredes blancas, suelo de madera en tonos medios, todas las chimeneas, marco de chimenea de ladrillo, televisor colgado en la pared, suelo beige y ladrillo
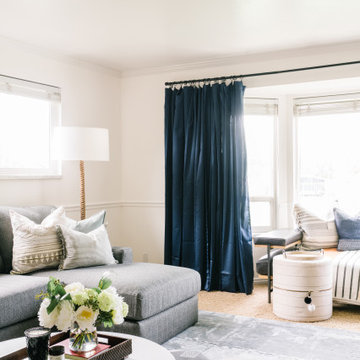
It's hard to find a space in your home that is more inviting than the family room. It should be a place where you can spend quality time with your kids, friends and loved ones.
This family room is a blend of custom furniture and gathered treasures. We worked hand-in-hand to incorporate the most comfortable and appealing details.
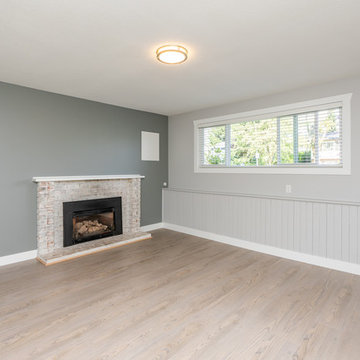
Imagen de sala de estar abierta clásica renovada grande sin televisor con paredes grises, suelo de madera clara, todas las chimeneas, marco de chimenea de ladrillo y suelo beige

Imagen de sala de estar abierta campestre grande con paredes blancas, suelo de madera en tonos medios, todas las chimeneas, marco de chimenea de ladrillo, pared multimedia y suelo beige
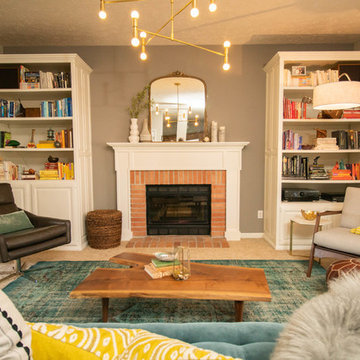
Lionheart Pictures
Imagen de sala de estar cerrada ecléctica de tamaño medio sin televisor con paredes beige, moqueta, todas las chimeneas, marco de chimenea de ladrillo y suelo beige
Imagen de sala de estar cerrada ecléctica de tamaño medio sin televisor con paredes beige, moqueta, todas las chimeneas, marco de chimenea de ladrillo y suelo beige
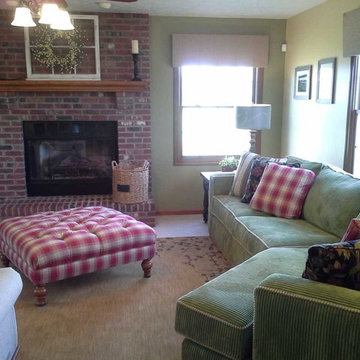
Cozy Cottage for a young growing family
Diseño de sala de estar cerrada campestre de tamaño medio con paredes verdes, moqueta, todas las chimeneas, marco de chimenea de ladrillo, televisor en una esquina y suelo beige
Diseño de sala de estar cerrada campestre de tamaño medio con paredes verdes, moqueta, todas las chimeneas, marco de chimenea de ladrillo, televisor en una esquina y suelo beige
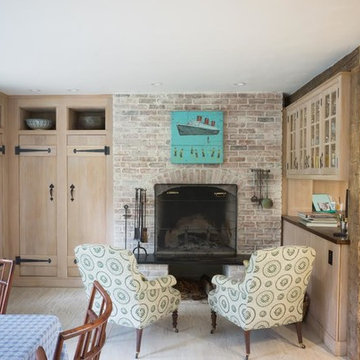
Foto de sala de estar cerrada de estilo de casa de campo de tamaño medio con paredes beige, suelo de madera clara, todas las chimeneas, marco de chimenea de ladrillo y suelo beige
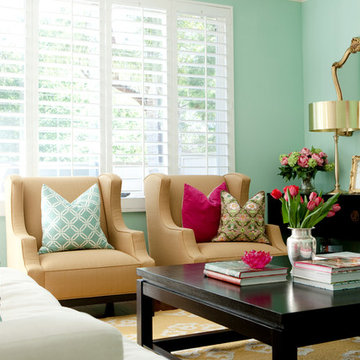
Designed by Alison Royer
Photos: Ashlee Raubach
Imagen de sala de estar cerrada bohemia de tamaño medio con paredes azules, suelo de madera en tonos medios, todas las chimeneas, marco de chimenea de ladrillo, televisor colgado en la pared y suelo beige
Imagen de sala de estar cerrada bohemia de tamaño medio con paredes azules, suelo de madera en tonos medios, todas las chimeneas, marco de chimenea de ladrillo, televisor colgado en la pared y suelo beige
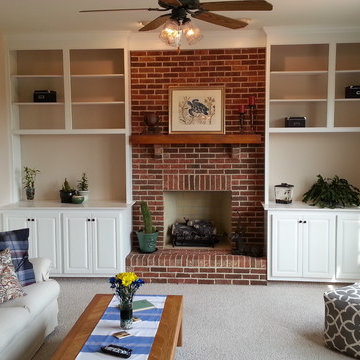
To stage this room we removed the two dated blue recliners and slipcovered the dated sofa. Colorful pillows and a pouf were added. A runner downplays the 80's oak coffee table. The space is spare but it feels fresher.

Roehner Ryan
Foto de sala de juegos en casa tipo loft campestre grande con paredes blancas, suelo de madera clara, todas las chimeneas, marco de chimenea de ladrillo, televisor colgado en la pared y suelo beige
Foto de sala de juegos en casa tipo loft campestre grande con paredes blancas, suelo de madera clara, todas las chimeneas, marco de chimenea de ladrillo, televisor colgado en la pared y suelo beige
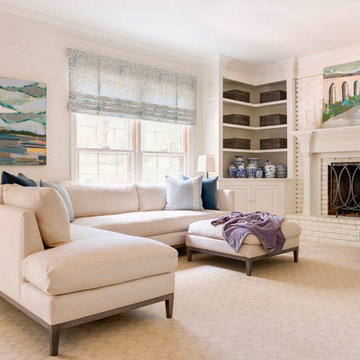
Family room photographed by Rett Peek
Modelo de sala de estar abierta tradicional grande con paredes beige, moqueta, todas las chimeneas, marco de chimenea de ladrillo y suelo beige
Modelo de sala de estar abierta tradicional grande con paredes beige, moqueta, todas las chimeneas, marco de chimenea de ladrillo y suelo beige

This living space is part of a Great Room that connects to the kitchen. Beautiful white brick cladding around the fireplace and chimney. White oak features including: fireplace mantel, floating shelves, and solid wood floor. The custom cabinetry on either side of the fireplace has glass display doors and Cambria Quartz countertops. The firebox is clad with stone in herringbone pattern.
Photo by Molly Rose Photography
559 ideas para salas de estar con marco de chimenea de ladrillo y suelo beige
1