5.293 ideas para salas de estar con marco de chimenea de baldosas y/o azulejos y televisor colgado en la pared
Filtrar por
Presupuesto
Ordenar por:Popular hoy
81 - 100 de 5293 fotos
Artículo 1 de 3
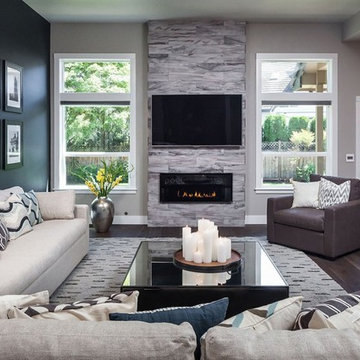
Ejemplo de sala de estar abierta tradicional renovada de tamaño medio con paredes grises, suelo de madera oscura, chimenea lineal, marco de chimenea de baldosas y/o azulejos y televisor colgado en la pared
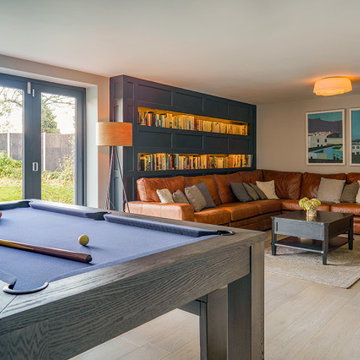
New extension project to create a TV and living space and games area with bespoke hand made hand painted cabinetry for built-in TV wall and lit bookcase with large made to measure leather corner sofa and pool table/dining table. New Scandinavian style corner woodburner. Bifolds leading out to new patio with outside seating and fire pit. All cabinetry in Farrow and Ball Railings and walls in Little Greene French Grey Mid.
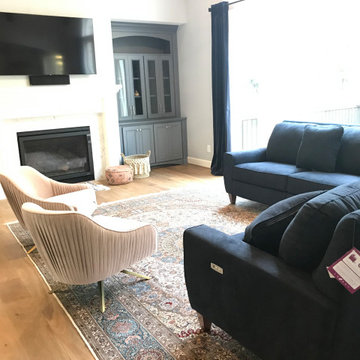
Sandal Oak Hardwood – The Ventura Hardwood Flooring Collection is contemporary and designed to look gently aged and weathered, while still being durable and stain resistant. Hallmark’s 2mm slice-cut style, combined with a wire brushed texture applied by hand, offers a truly natural look for contemporary living.
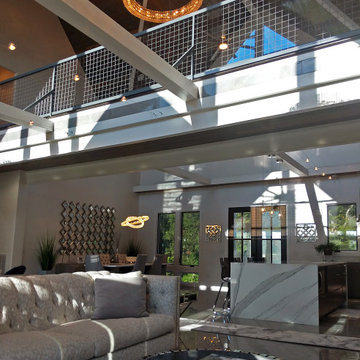
Open plan living, kitchen and dining with catwalk at the upper level make for a very unique space. Contemporary furniture selections and finishes that bling went into every detail. Direct access to wrap around porch.
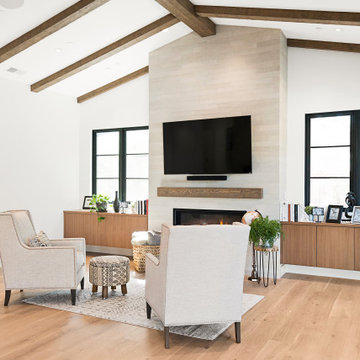
Fireplace tile: Sonoma Stone from Sonoma Tilemakers
Diseño de sala de estar cerrada campestre de tamaño medio con paredes blancas, suelo de madera clara, todas las chimeneas, marco de chimenea de baldosas y/o azulejos, televisor colgado en la pared y suelo marrón
Diseño de sala de estar cerrada campestre de tamaño medio con paredes blancas, suelo de madera clara, todas las chimeneas, marco de chimenea de baldosas y/o azulejos, televisor colgado en la pared y suelo marrón
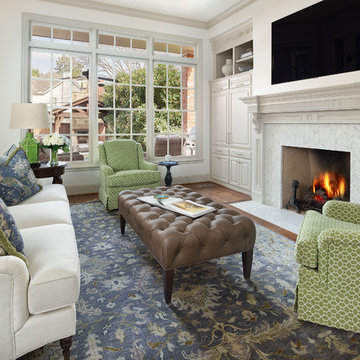
We transformed a Georgian brick two-story built in 1998 into an elegant, yet comfortable home for an active family that includes children and dogs. Although this Dallas home’s traditional bones were intact, the interior dark stained molding, paint, and distressed cabinetry, along with dated bathrooms and kitchen were in desperate need of an overhaul. We honored the client’s European background by using time-tested marble mosaics, slabs and countertops, and vintage style plumbing fixtures throughout the kitchen and bathrooms. We balanced these traditional elements with metallic and unique patterned wallpapers, transitional light fixtures and clean-lined furniture frames to give the home excitement while maintaining a graceful and inviting presence. We used nickel lighting and plumbing finishes throughout the home to give regal punctuation to each room. The intentional, detailed styling in this home is evident in that each room boasts its own character while remaining cohesive overall.
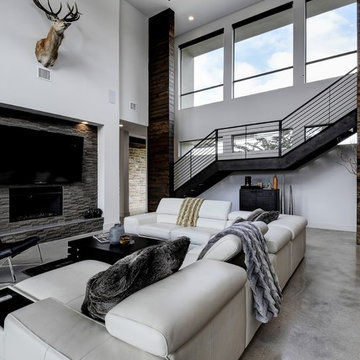
Foto de sala de estar abierta actual grande con paredes blancas, suelo de cemento, todas las chimeneas, marco de chimenea de baldosas y/o azulejos, televisor colgado en la pared y suelo gris
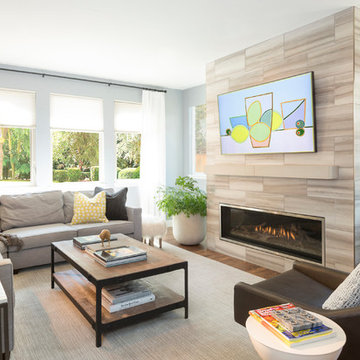
Family room
Photo by Jess Blackwell Photography
Ejemplo de sala de estar clásica renovada con paredes grises, suelo de madera en tonos medios, suelo marrón, chimenea lineal, marco de chimenea de baldosas y/o azulejos y televisor colgado en la pared
Ejemplo de sala de estar clásica renovada con paredes grises, suelo de madera en tonos medios, suelo marrón, chimenea lineal, marco de chimenea de baldosas y/o azulejos y televisor colgado en la pared
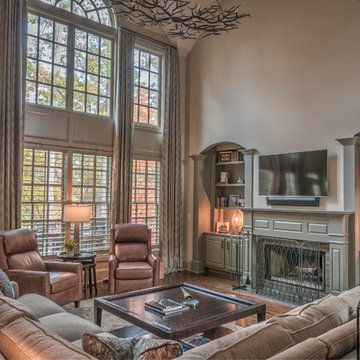
Imagen de sala de estar abierta clásica renovada grande con paredes beige, suelo de madera en tonos medios, todas las chimeneas, marco de chimenea de baldosas y/o azulejos, televisor colgado en la pared y suelo marrón

Rebecca Purdy Design | Toronto Interior Design | Entire Home Renovation | Architect Endes Design Inc. | Contractor Doug Householder | Photography Leeworkstudio, Katrina Lee
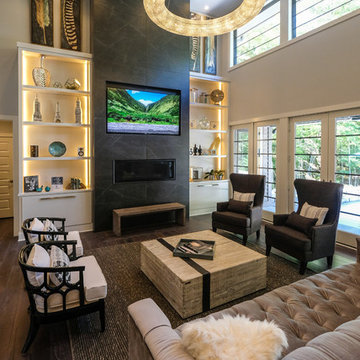
Modelo de sala de estar abierta actual grande con paredes grises, suelo de madera oscura, marco de chimenea de baldosas y/o azulejos, televisor colgado en la pared, chimenea lineal y alfombra
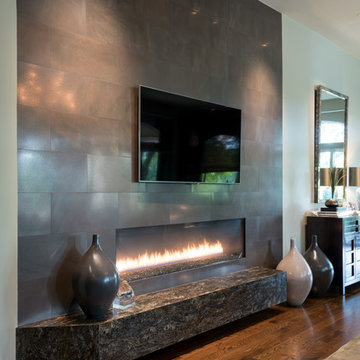
A sleek TV fits right in above a modern gas fireplace and reflective tiles. Michael Hunter photography.
Modelo de sala de estar abierta contemporánea grande con paredes beige, suelo de madera en tonos medios, chimenea lineal, marco de chimenea de baldosas y/o azulejos y televisor colgado en la pared
Modelo de sala de estar abierta contemporánea grande con paredes beige, suelo de madera en tonos medios, chimenea lineal, marco de chimenea de baldosas y/o azulejos y televisor colgado en la pared
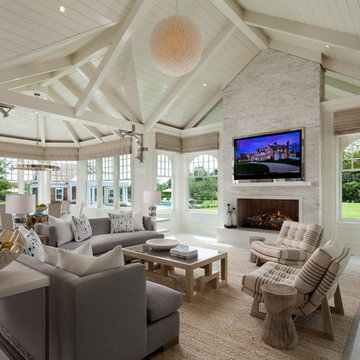
Diseño de sala de estar abierta tradicional renovada con chimenea lineal, marco de chimenea de baldosas y/o azulejos, televisor colgado en la pared y alfombra
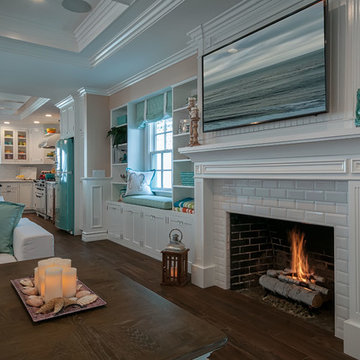
Patricia Bean Expressive Architectural Photography
Diseño de sala de estar abierta marinera de tamaño medio con paredes beige, televisor colgado en la pared, marco de chimenea de baldosas y/o azulejos y suelo de madera oscura
Diseño de sala de estar abierta marinera de tamaño medio con paredes beige, televisor colgado en la pared, marco de chimenea de baldosas y/o azulejos y suelo de madera oscura
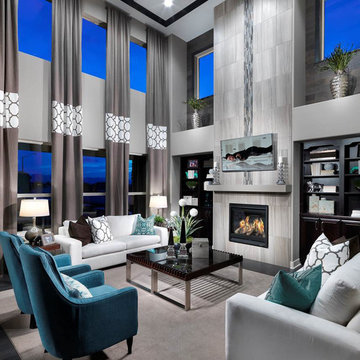
Eric Lucero Photography
Imagen de sala de estar abierta actual grande con paredes grises, todas las chimeneas, marco de chimenea de baldosas y/o azulejos y televisor colgado en la pared
Imagen de sala de estar abierta actual grande con paredes grises, todas las chimeneas, marco de chimenea de baldosas y/o azulejos y televisor colgado en la pared
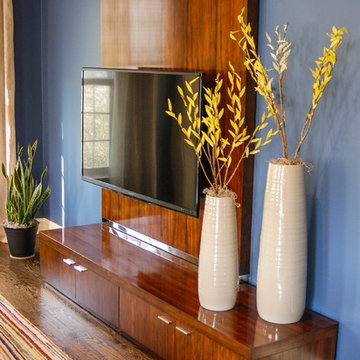
A modern t.v. console featuring highly polished walnut
Ejemplo de sala de estar cerrada moderna grande con paredes azules, suelo de madera oscura, televisor colgado en la pared, todas las chimeneas y marco de chimenea de baldosas y/o azulejos
Ejemplo de sala de estar cerrada moderna grande con paredes azules, suelo de madera oscura, televisor colgado en la pared, todas las chimeneas y marco de chimenea de baldosas y/o azulejos
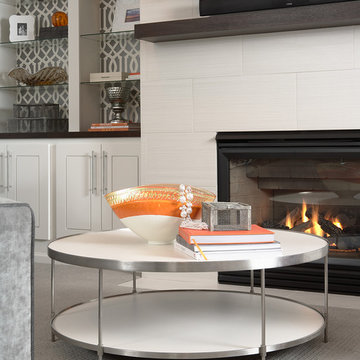
Yep, that's wallpaper behind the custom shelving!
Martha O'Hara Interiors, Interior Design & Photo Styling | Carl M Hansen Companies, Remodel | Susan Gilmore, Photography
Please Note: All “related,” “similar,” and “sponsored” products tagged or listed by Houzz are not actual products pictured. They have not been approved by Martha O’Hara Interiors nor any of the professionals credited. For information about our work, please contact design@oharainteriors.com.

Ejemplo de sala de estar cerrada clásica renovada de tamaño medio con paredes negras, suelo de madera en tonos medios, todas las chimeneas, marco de chimenea de baldosas y/o azulejos, televisor colgado en la pared y suelo marrón

Michael J Lee Photography
Diseño de sala de estar abierta marinera grande con paredes grises, suelo de madera en tonos medios, todas las chimeneas, marco de chimenea de baldosas y/o azulejos, televisor colgado en la pared y suelo marrón
Diseño de sala de estar abierta marinera grande con paredes grises, suelo de madera en tonos medios, todas las chimeneas, marco de chimenea de baldosas y/o azulejos, televisor colgado en la pared y suelo marrón
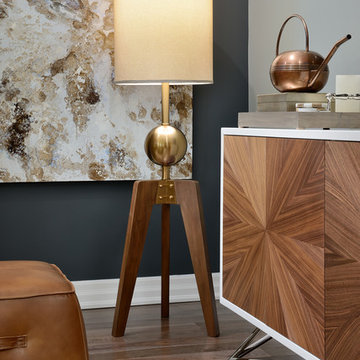
This young busy family wanted a well put together family room that had a sophisticated look and functioned well for their family of four. The colour palette flowed from the existing stone fireplace and adjoining kitchen to the beautiful new well-wearing upholstery, a houndstooth wool area rug, and custom drapery panels. Added depth was given to the walls either side of the fireplace by painting them a deep blue/charcoal. Finally, the decor accessories and wood furniture pieces gave the space a chic finished look.
Project by Richmond Hill interior design firm Lumar Interiors. Also serving Aurora, Newmarket, King City, Markham, Thornhill, Vaughan, York Region, and the Greater Toronto Area.
For more about Lumar Interiors, click here: https://www.lumarinteriors.com/
To learn more about this project, click here: https://www.lumarinteriors.com/portfolio/richmond-hill-project/
5.293 ideas para salas de estar con marco de chimenea de baldosas y/o azulejos y televisor colgado en la pared
5