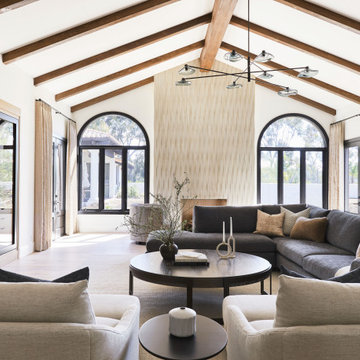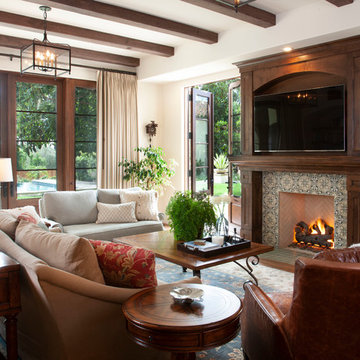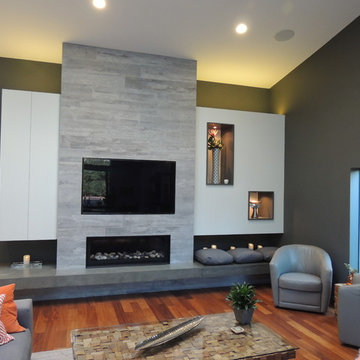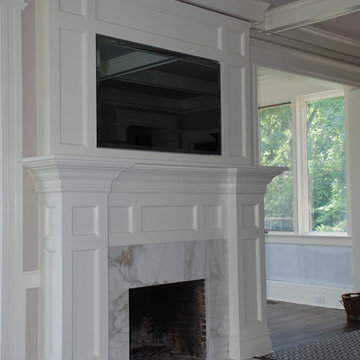1.331 ideas para salas de estar con marco de chimenea de baldosas y/o azulejos y pared multimedia
Filtrar por
Presupuesto
Ordenar por:Popular hoy
1 - 20 de 1331 fotos
Artículo 1 de 3

Imagen de sala de estar tradicional renovada grande con todas las chimeneas, marco de chimenea de baldosas y/o azulejos, pared multimedia y vigas vistas

Ed Gohlich
Imagen de sala de estar mediterránea con paredes blancas, pared multimedia, todas las chimeneas, marco de chimenea de baldosas y/o azulejos y alfombra
Imagen de sala de estar mediterránea con paredes blancas, pared multimedia, todas las chimeneas, marco de chimenea de baldosas y/o azulejos y alfombra

Completed wall unit with 3-sided fireplace with floating shelves and LED lighting.
Foto de sala de estar tipo loft tradicional renovada grande con paredes grises, suelo vinílico, todas las chimeneas, marco de chimenea de baldosas y/o azulejos, pared multimedia y suelo gris
Foto de sala de estar tipo loft tradicional renovada grande con paredes grises, suelo vinílico, todas las chimeneas, marco de chimenea de baldosas y/o azulejos, pared multimedia y suelo gris

Modelo de sala de estar abierta moderna grande con paredes blancas, suelo de madera oscura, marco de chimenea de baldosas y/o azulejos, pared multimedia, chimenea lineal y suelo blanco

Greg Grupenhof
Ejemplo de sala de estar cerrada clásica grande con suelo de madera oscura, todas las chimeneas, marco de chimenea de baldosas y/o azulejos, pared multimedia, paredes azules y suelo marrón
Ejemplo de sala de estar cerrada clásica grande con suelo de madera oscura, todas las chimeneas, marco de chimenea de baldosas y/o azulejos, pared multimedia, paredes azules y suelo marrón

Beautiful great room with a large built-in media cabinet, gas fireplace, and flush mount TV. Solid cement hearth custom made by Brett Weaver, owner of Imagine Construction.

Diseño de sala de estar tradicional renovada con paredes grises, suelo de madera clara, todas las chimeneas, marco de chimenea de baldosas y/o azulejos, pared multimedia, suelo beige y alfombra

Open concept family room, dining room
Ejemplo de sala de estar abierta moderna de tamaño medio con paredes grises, suelo de baldosas de cerámica, todas las chimeneas, marco de chimenea de baldosas y/o azulejos, pared multimedia y suelo gris
Ejemplo de sala de estar abierta moderna de tamaño medio con paredes grises, suelo de baldosas de cerámica, todas las chimeneas, marco de chimenea de baldosas y/o azulejos, pared multimedia y suelo gris

Modelo de sala de estar abierta contemporánea de tamaño medio con paredes grises, suelo de madera oscura, chimenea de esquina, marco de chimenea de baldosas y/o azulejos, pared multimedia y suelo marrón

2-story floor to ceiling Neolith Fireplace surround.
Pattern matching between multiple slabs.
Mitred corners to run the veins in a 'waterfall' like effect.
GaleRisa Photography

This family living room is right off the main entrance to the home. Intricate molding on the ceiling makes the space feel cozy and brings in character. A beautiful tiled fireplace pulls the room together and big comfy couches and chairs invite you in.

Anna Wurz
Modelo de sala de estar con biblioteca cerrada moderna de tamaño medio con paredes grises, suelo de madera oscura, chimenea lineal, marco de chimenea de baldosas y/o azulejos y pared multimedia
Modelo de sala de estar con biblioteca cerrada moderna de tamaño medio con paredes grises, suelo de madera oscura, chimenea lineal, marco de chimenea de baldosas y/o azulejos y pared multimedia

Eric Honeycutt
Ejemplo de sala de estar abierta minimalista de tamaño medio con paredes blancas, todas las chimeneas, marco de chimenea de baldosas y/o azulejos, pared multimedia y suelo de madera oscura
Ejemplo de sala de estar abierta minimalista de tamaño medio con paredes blancas, todas las chimeneas, marco de chimenea de baldosas y/o azulejos, pared multimedia y suelo de madera oscura

Twist Tours
Ejemplo de sala de estar abierta minimalista grande con paredes blancas, chimenea lineal, marco de chimenea de baldosas y/o azulejos, pared multimedia, suelo de baldosas de cerámica y suelo blanco
Ejemplo de sala de estar abierta minimalista grande con paredes blancas, chimenea lineal, marco de chimenea de baldosas y/o azulejos, pared multimedia, suelo de baldosas de cerámica y suelo blanco

This home is a modern farmhouse on the outside with an open-concept floor plan and nautical/midcentury influence on the inside! From top to bottom, this home was completely customized for the family of four with five bedrooms and 3-1/2 bathrooms spread over three levels of 3,998 sq. ft. This home is functional and utilizes the space wisely without feeling cramped. Some of the details that should be highlighted in this home include the 5” quartersawn oak floors, detailed millwork including ceiling beams, abundant natural lighting, and a cohesive color palate.
Space Plans, Building Design, Interior & Exterior Finishes by Anchor Builders
Andrea Rugg Photography

The Finleigh - Transitional Craftsman in Vancouver, Washington by Cascade West Development Inc.
Spreading out luxuriously from the large, rectangular foyer, you feel welcomed by the perfect blend of contemporary and traditional elements. From the moment you step through the double knotty alder doors into the extra wide entry way, you feel the openness and warmth of an entertainment-inspired home. A massive two story great room surrounded by windows overlooking the green space, along with the large 12’ wide bi-folding glass doors opening to the covered outdoor living area brings the outside in, like an extension of your living space.
Cascade West Facebook: https://goo.gl/MCD2U1
Cascade West Website: https://goo.gl/XHm7Un
These photos, like many of ours, were taken by the good people of ExposioHDR - Portland, Or
Exposio Facebook: https://goo.gl/SpSvyo
Exposio Website: https://goo.gl/Cbm8Ya

Foto de sala de estar cerrada clásica renovada de tamaño medio con paredes beige, moqueta, todas las chimeneas, pared multimedia y marco de chimenea de baldosas y/o azulejos

Boasting a modern yet warm interior design, this house features the highly desired open concept layout that seamlessly blends functionality and style, but yet has a private family room away from the main living space. The family has a unique fireplace accent wall that is a real show stopper. The spacious kitchen is a chef's delight, complete with an induction cook-top, built-in convection oven and microwave and an oversized island, and gorgeous quartz countertops. With three spacious bedrooms, including a luxurious master suite, this home offers plenty of space for family and guests. This home is truly a must-see!

Diseño de sala de estar tipo loft grande con paredes grises, suelo vinílico, todas las chimeneas, marco de chimenea de baldosas y/o azulejos, pared multimedia y suelo gris

Phillip Crocker Photography
This cozy family room is adjacent to the kitchen and also separated from the kitchen by a 9' wide set of three stairs.
Custom millwork designed by McCabe Design & Interiors sets the stage for an inviting and relaxing space. The sectional was sourced from Lee Industries with sunbrella fabric for a lifetime of use. The cozy round chair provides a perfect reading spot. The same leathered black granite was used for the built-ins as was sourced for the kitchen providing continuity and cohesiveness. The mantle legs were sourced through the millwork to ensure the same spray finish as the adjoining millwork and cabinets.
Design features included redesigning the space to enlargen the family room, new doors, windows and blinds, custom millwork design, lighting design, as well as the selection of all materials, furnishings and accessories for this Endlessly Elegant Family Room.
1.331 ideas para salas de estar con marco de chimenea de baldosas y/o azulejos y pared multimedia
1