20.243 ideas para salas de estar con marco de chimenea de baldosas y/o azulejos y marco de chimenea de ladrillo
Filtrar por
Presupuesto
Ordenar por:Popular hoy
161 - 180 de 20.243 fotos
Artículo 1 de 3
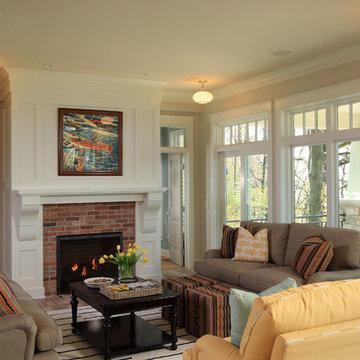
Imagen de sala de estar abierta marinera con paredes beige, suelo de madera clara, todas las chimeneas, marco de chimenea de ladrillo y televisor colgado en la pared
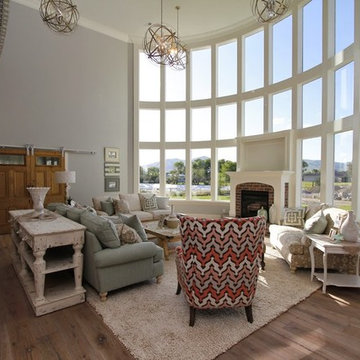
A mix of fun fresh fabrics in coral, green, tan, and more comes together in the functional, fun family room. Comfortable couches in different fabric create a lot of seating. Patterned ottomans add a splash of color. Floor to ceiling curved windows run the length of the room creating a view to die for. Replica antique furniture accents. Unique area rug straight from India and a fireplace with brick surround for cold winter nights. The lighting elevates this family room to the next level.
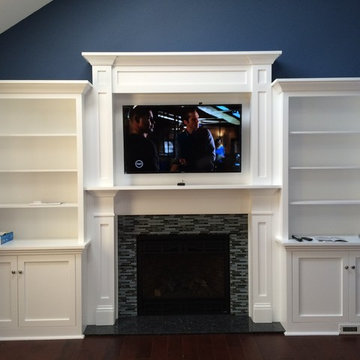
Heatilator Gas Fireplace NNXT surround in blue pearl granite hearth with blue pearl mosaic. With RFS Custom Craftsman style mantle and over mantle. Custom 3 1/2ft break front side cabinets all by Rettinger Fireplace Systems.
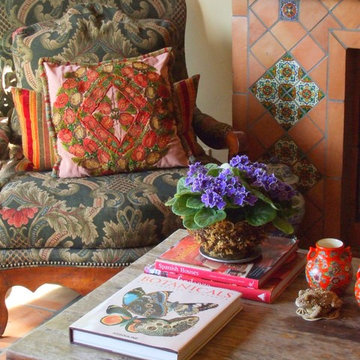
Old California style with a mix of rustic and casual brocade fabrics, Mexican tile, worn wood tables and a vibrant floral pattern rug.
Foto de sala de estar abierta mediterránea de tamaño medio con paredes beige, suelo de baldosas de terracota, marco de chimenea de baldosas y/o azulejos y suelo naranja
Foto de sala de estar abierta mediterránea de tamaño medio con paredes beige, suelo de baldosas de terracota, marco de chimenea de baldosas y/o azulejos y suelo naranja
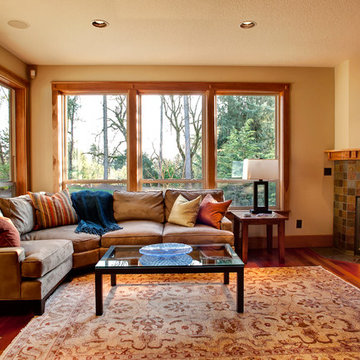
Diseño de sala de estar tradicional con chimenea de esquina y marco de chimenea de baldosas y/o azulejos
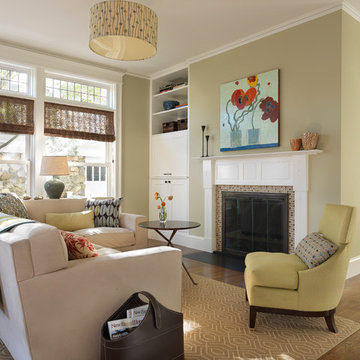
Diseño de sala de estar contemporánea con marco de chimenea de baldosas y/o azulejos y alfombra
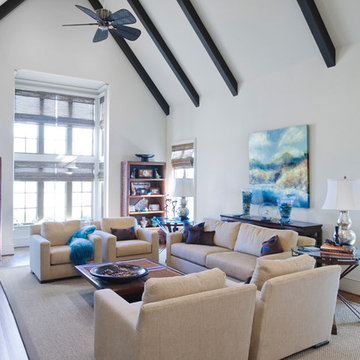
This bright living room is set off by a gentle off-white trim, vaulted ceiling and stained, exposed beams. A wicker ceiling fan and woven wooden blinds pair beautifully with the stained, dark walnut hardwood flooring and sisal rug. In the far left is a bit of the turquoise glass tile fireplace.
At the room’s center is a cocktail table with grass insets, brass side tables and metallic silver lamps. The room’s textures are complemented by rattan bookcases, tweed chairs and matching solid, sand-colored sofa.
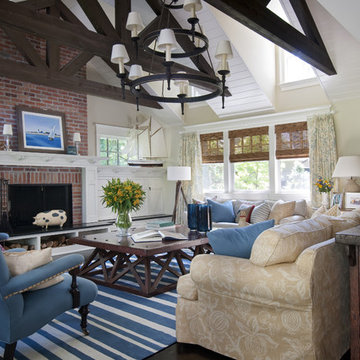
Diseño de sala de estar tradicional con paredes beige, todas las chimeneas y marco de chimenea de ladrillo

Our Austin studio decided to go bold with this project by ensuring that each space had a unique identity in the Mid-Century Modern styleaOur Austin studio decided to go bold with this project by ensuring that each space had a unique identity in the Mid-Century Modern style bathroom, butler's pantry, and mudroom. We covered the bathroom walls and flooring with stylish beige and yellow tile that was cleverly installed to look like two different patterns. The mint cabinet and pink vanity reflect the mid-century color palette. The stylish knobs and fittings add an extra splash of fun to the bathroom.
The butler's pantry is located right behind the kitchen and serves multiple functions like storage, a study area, and a bar. We went with a moody blue color for the cabinets and included a raw wood open shelf to give depth and warmth to the space. We went with some gorgeous artistic tiles that create a bold, intriguing look in the space.
In the mudroom, we used siding materials to create a shiplap effect to create warmth and texture – a homage to the classic Mid-Century Modern design. We used the same blue from the butler's pantry to create a cohesive effect. The large mint cabinets add a lighter touch to the space.
---
Project designed by the Atomic Ranch featured modern designers at Breathe Design Studio. From their Austin design studio, they serve an eclectic and accomplished nationwide clientele including in Palm Springs, LA, and the San Francisco Bay Area.
For more about Breathe Design Studio, see here: https://www.breathedesignstudio.com/
To learn more about this project, see here: https://www.breathedesignstudio.com/atomic-ranch bathroom, butler's pantry, and mudroom. We covered the bathroom walls and flooring with stylish beige and yellow tile that was cleverly installed to look like two different patterns. The mint cabinet and pink vanity reflect the mid-century color palette. The stylish knobs and fittings add an extra splash of fun to the bathroom.
The butler's pantry is located right behind the kitchen and serves multiple functions like storage, a study area, and a bar. We went with a moody blue color for the cabinets and included a raw wood open shelf to give depth and warmth to the space. We went with some gorgeous artistic tiles that create a bold, intriguing look in the space.
In the mudroom, we used siding materials to create a shiplap effect to create warmth and texture – a homage to the classic Mid-Century Modern design. We used the same blue from the butler's pantry to create a cohesive effect. The large mint cabinets add a lighter touch to the space.
---
Project designed by the Atomic Ranch featured modern designers at Breathe Design Studio. From their Austin design studio, they serve an eclectic and accomplished nationwide clientele including in Palm Springs, LA, and the San Francisco Bay Area.
For more about Breathe Design Studio, see here: https://www.breathedesignstudio.com/
To learn more about this project, see here: https://www.breathedesignstudio.com/-atomic-ranch-1

Shiplap and a center beam added to these vaulted ceilings makes the room feel airy and casual.
Modelo de sala de estar abierta de estilo de casa de campo de tamaño medio con paredes grises, moqueta, todas las chimeneas, marco de chimenea de ladrillo, televisor independiente, suelo gris y machihembrado
Modelo de sala de estar abierta de estilo de casa de campo de tamaño medio con paredes grises, moqueta, todas las chimeneas, marco de chimenea de ladrillo, televisor independiente, suelo gris y machihembrado
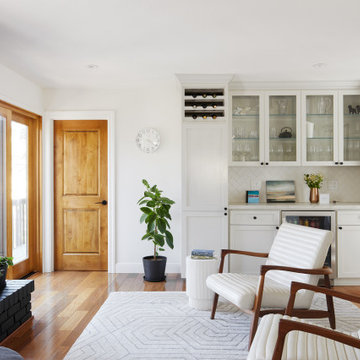
Modelo de sala de estar con barra de bar abierta contemporánea pequeña sin televisor con paredes blancas, suelo de madera oscura, todas las chimeneas, marco de chimenea de ladrillo y suelo marrón
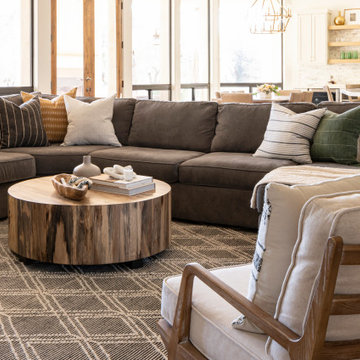
Imagen de sala de estar clásica renovada con suelo de madera clara, chimenea de esquina y marco de chimenea de baldosas y/o azulejos

A modern farmhouse living room designed for a new construction home in Vienna, VA.
Modelo de sala de estar abierta campestre grande con paredes blancas, suelo de madera clara, chimenea lineal, marco de chimenea de baldosas y/o azulejos, televisor colgado en la pared, suelo beige, vigas vistas y machihembrado
Modelo de sala de estar abierta campestre grande con paredes blancas, suelo de madera clara, chimenea lineal, marco de chimenea de baldosas y/o azulejos, televisor colgado en la pared, suelo beige, vigas vistas y machihembrado

Family room with french doors to patio
Foto de sala de estar abierta y abovedada clásica grande con paredes beige, suelo de madera en tonos medios, todas las chimeneas, marco de chimenea de ladrillo, pared multimedia y suelo marrón
Foto de sala de estar abierta y abovedada clásica grande con paredes beige, suelo de madera en tonos medios, todas las chimeneas, marco de chimenea de ladrillo, pared multimedia y suelo marrón
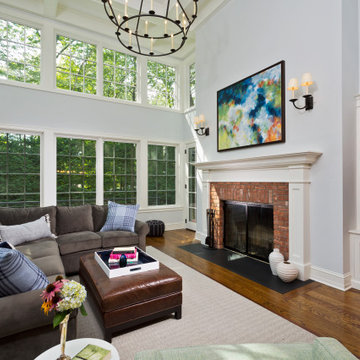
Imagen de sala de estar abierta clásica grande con suelo de madera en tonos medios, todas las chimeneas, marco de chimenea de ladrillo, pared multimedia, suelo marrón, casetón y paredes blancas

Ejemplo de sala de estar abierta mediterránea grande con paredes blancas, suelo de madera oscura, todas las chimeneas, marco de chimenea de baldosas y/o azulejos, televisor colgado en la pared y suelo marrón
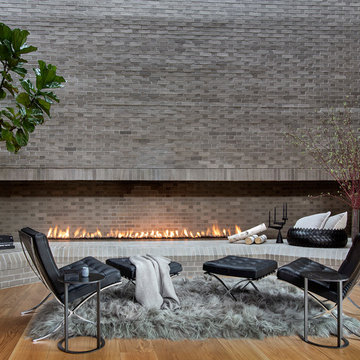
Modern Fireplace Seating area.
Ejemplo de sala de estar contemporánea con paredes grises, suelo de madera en tonos medios, chimenea lineal, marco de chimenea de ladrillo y suelo marrón
Ejemplo de sala de estar contemporánea con paredes grises, suelo de madera en tonos medios, chimenea lineal, marco de chimenea de ladrillo y suelo marrón
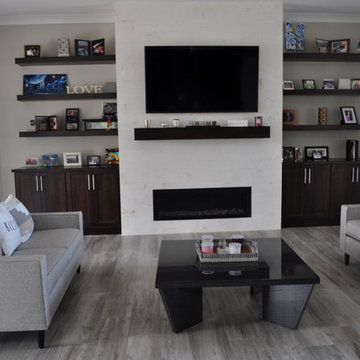
A beautiful family room entertainment system installation in Tampa Florida. All connected and controlled on one interface through Control4 and Hive.
Diseño de sala de estar abierta moderna grande con paredes blancas, suelo de madera clara, todas las chimeneas, marco de chimenea de baldosas y/o azulejos, televisor colgado en la pared y suelo gris
Diseño de sala de estar abierta moderna grande con paredes blancas, suelo de madera clara, todas las chimeneas, marco de chimenea de baldosas y/o azulejos, televisor colgado en la pared y suelo gris
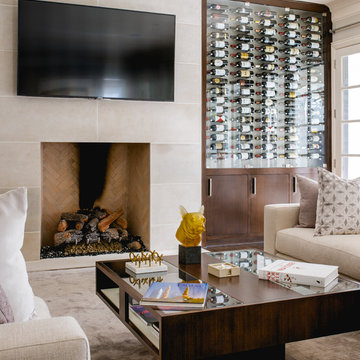
Imagen de sala de estar con barra de bar cerrada tradicional renovada grande con todas las chimeneas, marco de chimenea de baldosas y/o azulejos y televisor colgado en la pared
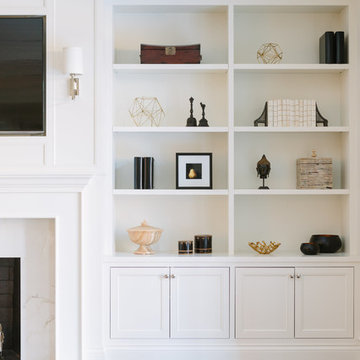
Family Room Book Shelves and Art Pieces f
Photo By:
Aimée Mazzenga
Diseño de sala de estar tradicional renovada con paredes blancas, todas las chimeneas, pared multimedia, suelo marrón, marco de chimenea de baldosas y/o azulejos y suelo de madera oscura
Diseño de sala de estar tradicional renovada con paredes blancas, todas las chimeneas, pared multimedia, suelo marrón, marco de chimenea de baldosas y/o azulejos y suelo de madera oscura
20.243 ideas para salas de estar con marco de chimenea de baldosas y/o azulejos y marco de chimenea de ladrillo
9