970 ideas para salas de estar con chimenea de doble cara y suelo marrón
Filtrar por
Presupuesto
Ordenar por:Popular hoy
121 - 140 de 970 fotos
Artículo 1 de 3
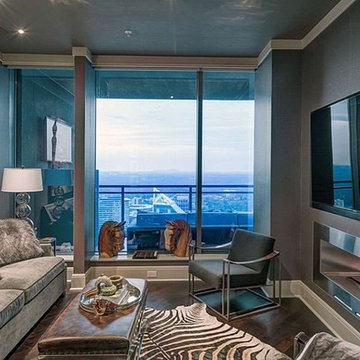
Imagen de sala de estar cerrada clásica renovada de tamaño medio con paredes grises, suelo de madera oscura, chimenea de doble cara, marco de chimenea de metal, televisor colgado en la pared y suelo marrón
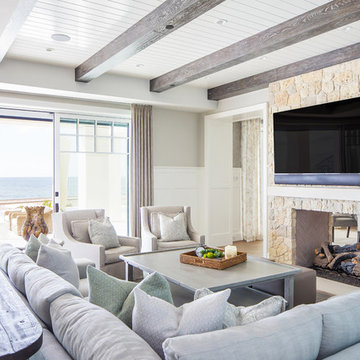
Ryan Garvin
Imagen de sala de estar abierta marinera con paredes grises, suelo de madera en tonos medios, chimenea de doble cara, marco de chimenea de piedra, televisor colgado en la pared y suelo marrón
Imagen de sala de estar abierta marinera con paredes grises, suelo de madera en tonos medios, chimenea de doble cara, marco de chimenea de piedra, televisor colgado en la pared y suelo marrón
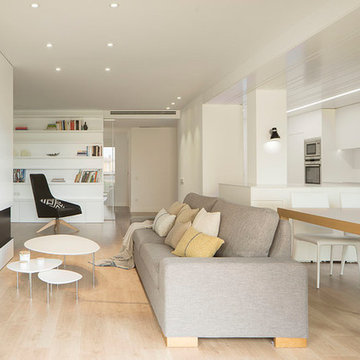
Mauricio Fuertes
Modelo de sala de estar abierta actual de tamaño medio con paredes blancas, suelo de madera en tonos medios, chimenea de doble cara, marco de chimenea de madera, pared multimedia y suelo marrón
Modelo de sala de estar abierta actual de tamaño medio con paredes blancas, suelo de madera en tonos medios, chimenea de doble cara, marco de chimenea de madera, pared multimedia y suelo marrón
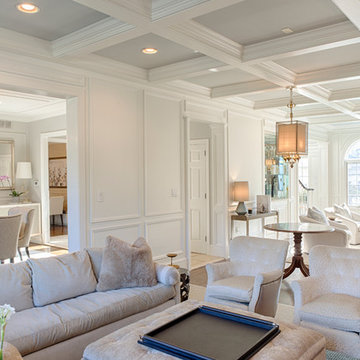
RUDLOFF Custom Builders, is a residential construction company that connects with clients early in the design phase to ensure every detail of your project is captured just as you imagined. RUDLOFF Custom Builders will create the project of your dreams that is executed by on-site project managers and skilled craftsman, while creating lifetime client relationships that are build on trust and integrity.
We are a full service, certified remodeling company that covers all of the Philadelphia suburban area including West Chester, Gladwynne, Malvern, Wayne, Haverford and more.
As a 6 time Best of Houzz winner, we look forward to working with you on your next project.
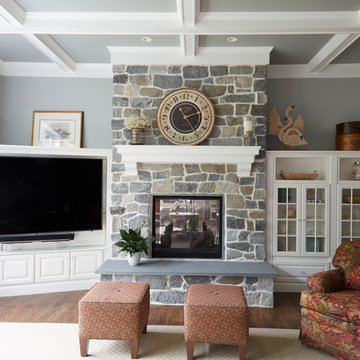
Michael Kaskel
Modelo de sala de estar abierta clásica grande con paredes grises, suelo de madera en tonos medios, chimenea de doble cara, marco de chimenea de piedra, pared multimedia y suelo marrón
Modelo de sala de estar abierta clásica grande con paredes grises, suelo de madera en tonos medios, chimenea de doble cara, marco de chimenea de piedra, pared multimedia y suelo marrón
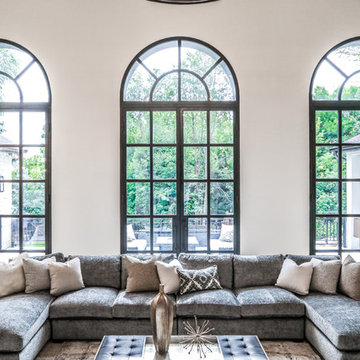
Brad Montgomery, tym.
Modelo de sala de estar abierta mediterránea grande con paredes beige, chimenea de doble cara, marco de chimenea de piedra, televisor colgado en la pared, suelo marrón y suelo de baldosas de cerámica
Modelo de sala de estar abierta mediterránea grande con paredes beige, chimenea de doble cara, marco de chimenea de piedra, televisor colgado en la pared, suelo marrón y suelo de baldosas de cerámica
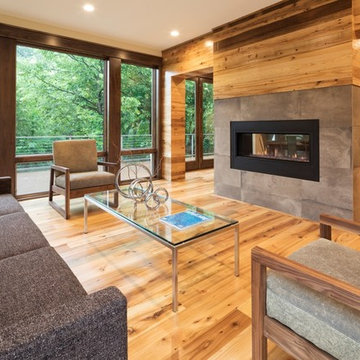
Landmark Photography
Diseño de sala de estar abierta rural grande sin televisor con paredes beige, suelo de madera en tonos medios, chimenea de doble cara, marco de chimenea de baldosas y/o azulejos y suelo marrón
Diseño de sala de estar abierta rural grande sin televisor con paredes beige, suelo de madera en tonos medios, chimenea de doble cara, marco de chimenea de baldosas y/o azulejos y suelo marrón
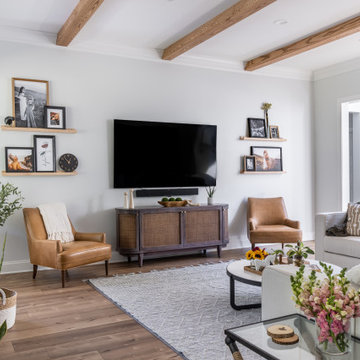
Modern farmhouse new construction great room in Haymarket, VA.
Diseño de sala de estar machihembrado y abierta campestre de tamaño medio con paredes blancas, suelo vinílico, chimenea de doble cara, televisor colgado en la pared, suelo marrón y vigas vistas
Diseño de sala de estar machihembrado y abierta campestre de tamaño medio con paredes blancas, suelo vinílico, chimenea de doble cara, televisor colgado en la pared, suelo marrón y vigas vistas
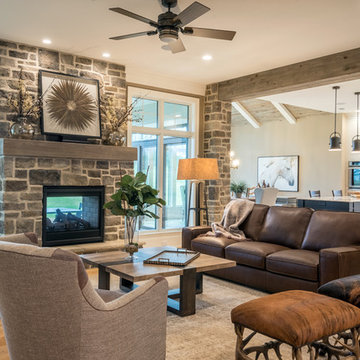
Alan Wycheck Photography
Imagen de sala de estar abierta de estilo americano de tamaño medio con paredes beige, suelo de madera clara, chimenea de doble cara, marco de chimenea de piedra, pared multimedia y suelo marrón
Imagen de sala de estar abierta de estilo americano de tamaño medio con paredes beige, suelo de madera clara, chimenea de doble cara, marco de chimenea de piedra, pared multimedia y suelo marrón
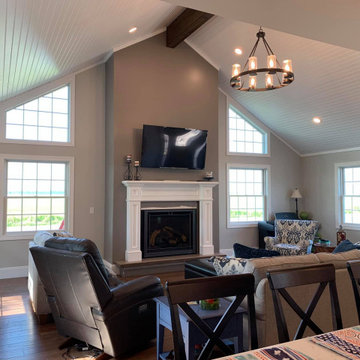
These clients came to us in one of our design seminars last spring. They have a country home that they wanted to add a brand new addition and completely remodel. The addition would house a new living space with a vaulted ceiling, which would then be open to the kitchen and dining area. The old living room would become a new master suite, with a new master bathroom and closet. We would also be redoing the cabinets in their laundry room and their second bathroom as well. The engineered wood flooring, the tile and the master shower we picked out from Wright’s. The cabinets are our Shiloh brand and designed by Elizabeth Yager Designs through Kuche Fine Cabinetry. And the counter tops are from Kuche Fine Cabinetry but through Pyramid Marble and Granite.
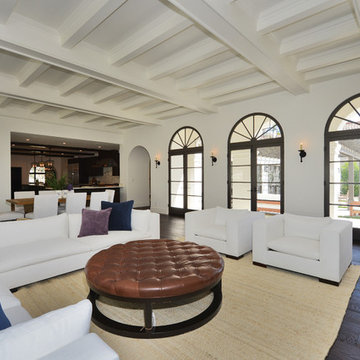
Hancock Homes Realty - The challenge of addressing this really grand space was to separate the spaces to give transition. I attacked this remodel by designing the ceiling plan. lighting, creating intimacy and purpose in each space and through colors in furnishings. I created the curved ceiling design to mimic that of a family crest. - Hancock Homes Realty - Home sold for $10 Million in Historic Hancock Park
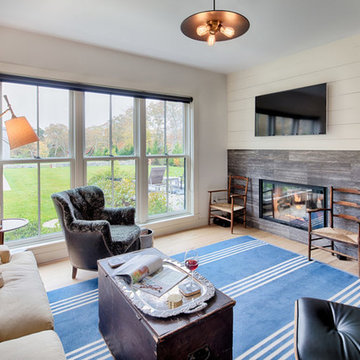
Imagen de sala de estar cerrada de estilo de casa de campo grande con paredes blancas, suelo de madera clara, marco de chimenea de baldosas y/o azulejos, televisor colgado en la pared, chimenea de doble cara y suelo marrón
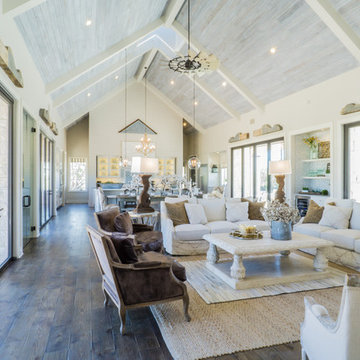
The Vineyard Farmhouse in the Peninsula at Rough Hollow. This 2017 Greater Austin Parade Home was designed and built by Jenkins Custom Homes. Cedar Siding and the Pine for the soffits and ceilings was provided by TimberTown.
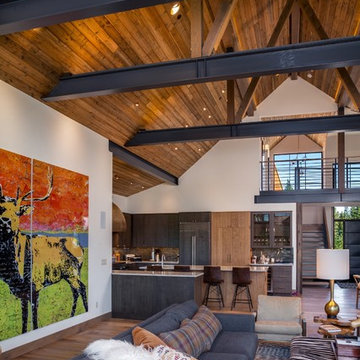
Photo Credit: Michael Seidl Photography
Imagen de sala de estar abierta rural con paredes blancas, suelo de madera en tonos medios, chimenea de doble cara, marco de chimenea de metal, televisor colgado en la pared y suelo marrón
Imagen de sala de estar abierta rural con paredes blancas, suelo de madera en tonos medios, chimenea de doble cara, marco de chimenea de metal, televisor colgado en la pared y suelo marrón

Imagen de sala de estar abierta minimalista grande con paredes blancas, suelo de madera clara, chimenea de doble cara, marco de chimenea de hormigón, televisor colgado en la pared y suelo marrón
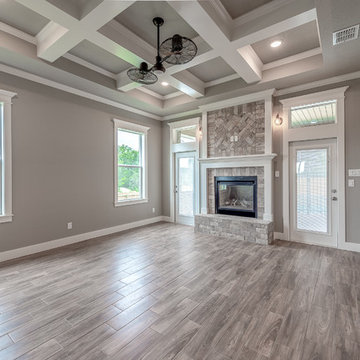
Imagen de sala de estar con barra de bar abierta de estilo americano grande con paredes grises, suelo de baldosas de porcelana, chimenea de doble cara, marco de chimenea de ladrillo, televisor colgado en la pared y suelo marrón
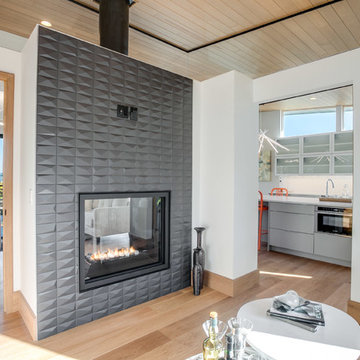
Stepping into this bright modern home in Seattle we hope you get a bit of that mid century feel. The kitchen and baths have a flat panel cabinet design to achieve a clean look. Throughout the home we have oak flooring and casing for the windows. Some focal points we are excited for you to see; organic wrought iron custom floating staircase, floating bathroom cabinets, herb garden and grow wall, outdoor pool/hot tub and an elevator for this 3 story home.
Photographer: Layne Freedle
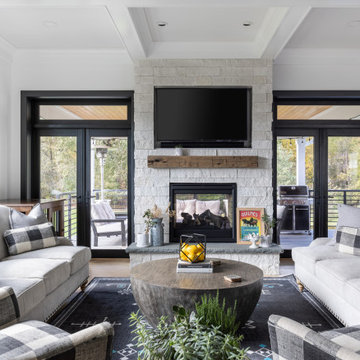
Our design vision was to create a home that was one of a kind, and fit each and every need of the client. We created an open floor plan on the first floor with 10 ft ceilings and expansive views out to the main floor balcony.
The first floor also features a primary suite, also referred to as “the apartment” where our homeowners have a primary bath, walk-in closet, coffee bar and laundry room.
The primary bedroom includes a vaulted ceiling with direct access to the outside deck and an accent trim wall. The primary bath features a large open shower with multiple showering options and separate water closet.
The second floor has unique elements for each of their children. As you walk up the stairs, there is a bonus room and study area for them. The second floor features a unique split level design, giving the bonus room a 10 ft ceiling.
As you continue down the hallway there are individual bedrooms, second floor laundry, and a bathroom that won’t slow anyone down while getting ready in the morning.
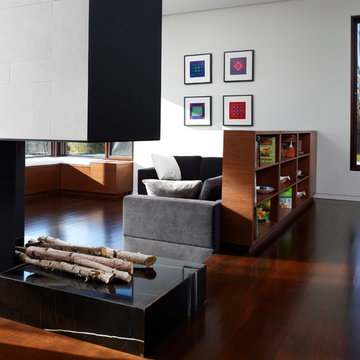
Photography: Shai Gil
Foto de sala de estar actual con paredes blancas, suelo de madera oscura, chimenea de doble cara, marco de chimenea de piedra y suelo marrón
Foto de sala de estar actual con paredes blancas, suelo de madera oscura, chimenea de doble cara, marco de chimenea de piedra y suelo marrón
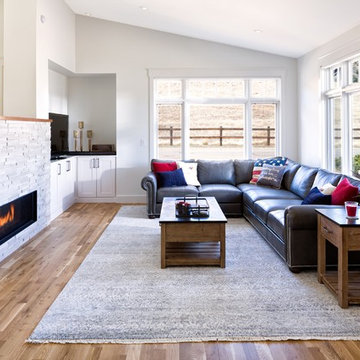
Family room with views of the foothills across the street.
A gorgeous two-sided fireplace separates the family room from the entry and dining room while still giving it an open feel.
Photo Credit: StudioQphoto.com
970 ideas para salas de estar con chimenea de doble cara y suelo marrón
7