123 ideas para salas de estar con casetón y panelado
Filtrar por
Presupuesto
Ordenar por:Popular hoy
1 - 20 de 123 fotos
Artículo 1 de 3

Foto de sala de estar cerrada costera grande sin chimenea con paredes blancas, suelo de madera clara, suelo marrón, casetón y panelado

Diseño de sala de juegos en casa abierta tradicional renovada grande con paredes blancas, suelo de madera clara, todas las chimeneas, marco de chimenea de piedra, televisor colgado en la pared, suelo beige, casetón y panelado

Diseño de sala de estar abierta clásica renovada grande sin chimenea con paredes marrones, suelo de madera en tonos medios, pared multimedia, casetón y panelado

A traditional-looking brick fireplace surround with white mantle
Photo by Ashley Avila Photography
Imagen de sala de estar tradicional con todas las chimeneas, marco de chimenea de ladrillo, televisor retractable, casetón y panelado
Imagen de sala de estar tradicional con todas las chimeneas, marco de chimenea de ladrillo, televisor retractable, casetón y panelado

Sleek and contemporary, this beautiful home is located in Villanova, PA. Blue, white and gold are the palette of this transitional design. With custom touches and an emphasis on flow and an open floor plan, the renovation included the kitchen, family room, butler’s pantry, mudroom, two powder rooms and floors.
Rudloff Custom Builders has won Best of Houzz for Customer Service in 2014, 2015 2016, 2017 and 2019. We also were voted Best of Design in 2016, 2017, 2018, 2019 which only 2% of professionals receive. Rudloff Custom Builders has been featured on Houzz in their Kitchen of the Week, What to Know About Using Reclaimed Wood in the Kitchen as well as included in their Bathroom WorkBook article. We are a full service, certified remodeling company that covers all of the Philadelphia suburban area. This business, like most others, developed from a friendship of young entrepreneurs who wanted to make a difference in their clients’ lives, one household at a time. This relationship between partners is much more than a friendship. Edward and Stephen Rudloff are brothers who have renovated and built custom homes together paying close attention to detail. They are carpenters by trade and understand concept and execution. Rudloff Custom Builders will provide services for you with the highest level of professionalism, quality, detail, punctuality and craftsmanship, every step of the way along our journey together.
Specializing in residential construction allows us to connect with our clients early in the design phase to ensure that every detail is captured as you imagined. One stop shopping is essentially what you will receive with Rudloff Custom Builders from design of your project to the construction of your dreams, executed by on-site project managers and skilled craftsmen. Our concept: envision our client’s ideas and make them a reality. Our mission: CREATING LIFETIME RELATIONSHIPS BUILT ON TRUST AND INTEGRITY.
Photo Credit: Linda McManus Images

We love this living room's arched entryways, vaulted ceilings, ceiling detail, and pocket doors.
Foto de sala de estar abierta mediterránea extra grande sin televisor con paredes blancas, suelo de mármol, todas las chimeneas, marco de chimenea de piedra, suelo multicolor, casetón y panelado
Foto de sala de estar abierta mediterránea extra grande sin televisor con paredes blancas, suelo de mármol, todas las chimeneas, marco de chimenea de piedra, suelo multicolor, casetón y panelado

By creating a division between creamy paneled walls below 9' and pale blue walls above 9', human scale is created while still enjoying the spacious open area above. All the volume with south facing windows creates a beautiful play of light throughout the day.
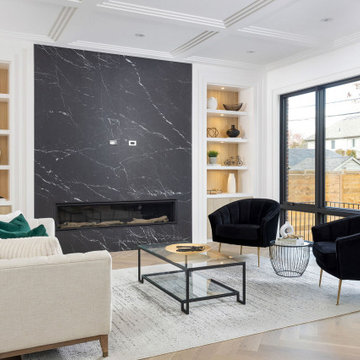
New Age Design
Foto de sala de estar abierta tradicional renovada de tamaño medio con paredes blancas, suelo de madera clara, chimenea lineal, marco de chimenea de piedra, televisor colgado en la pared, casetón y panelado
Foto de sala de estar abierta tradicional renovada de tamaño medio con paredes blancas, suelo de madera clara, chimenea lineal, marco de chimenea de piedra, televisor colgado en la pared, casetón y panelado

Extensive custom millwork can be seen throughout the entire home, but especially in the family room. Floor-to-ceiling windows and French doors with cremone bolts allow for an abundance of natural light and unobstructed water views.
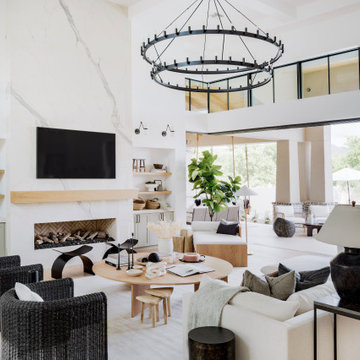
Modelo de sala de juegos en casa abierta clásica renovada grande con paredes blancas, suelo de madera clara, todas las chimeneas, marco de chimenea de piedra, televisor colgado en la pared, suelo beige, casetón y panelado
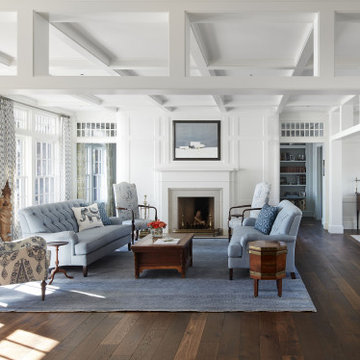
Ejemplo de sala de estar abierta clásica con paredes blancas, suelo de madera oscura, todas las chimeneas, suelo marrón, casetón y panelado
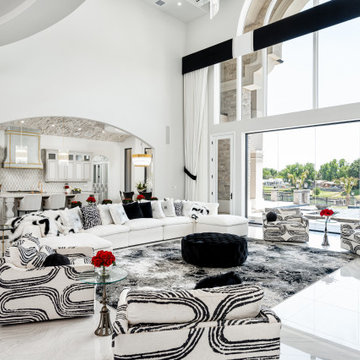
We love this formal living room floor-length windows, vaulted ceilings, and custom window treatments.
Diseño de sala de estar abierta moderna extra grande con paredes blancas, suelo de mármol, todas las chimeneas, marco de chimenea de piedra, pared multimedia, suelo blanco, casetón y panelado
Diseño de sala de estar abierta moderna extra grande con paredes blancas, suelo de mármol, todas las chimeneas, marco de chimenea de piedra, pared multimedia, suelo blanco, casetón y panelado
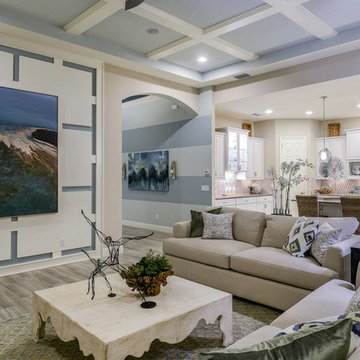
This living area was transformed into a show-stopping piano room, for a modern-minded family. The sleek lacquer black of the piano is a perfect contrast to the bright turquoise, chartreuse and white of the artwork, fabrics, lighting and area rug.
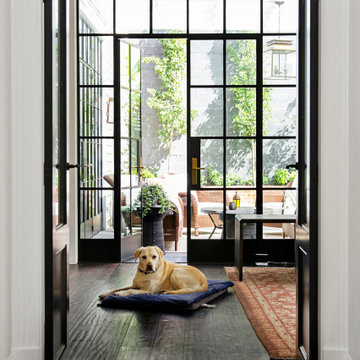
Double glass doors lead to the open plan kitchen, living and dining space of this beautiful period home. The rear yard picture framed by custom powder coated black steel doors with stunning hand turned brass fixtures
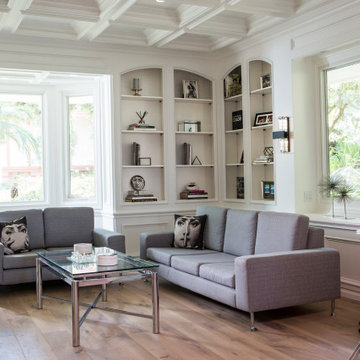
A dark wood home office converted into a light filled music room, featuring modern furniture set against a backdrop of coffered ceilings, built in bookshelves and hardwood floors.

By using an area rug to define the seating, a cozy space for hanging out is created while still having room for the baby grand piano, a bar and storage.
Tiering the millwork at the fireplace, from coffered ceiling to floor, creates a graceful composition, giving focus and unifying the room by connecting the coffered ceiling to the wall paneling below. Light fabrics are used throughout to keep the room light, warm and peaceful- accenting with blues.
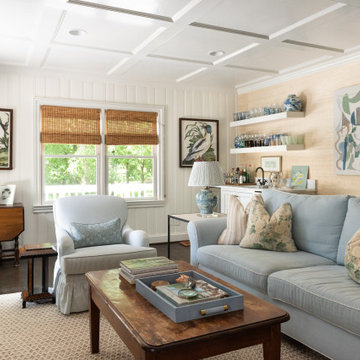
Foto de sala de estar con barra de bar cerrada tradicional de tamaño medio con paredes blancas, suelo de madera oscura, todas las chimeneas, marco de chimenea de madera, televisor colgado en la pared, suelo marrón, casetón y panelado
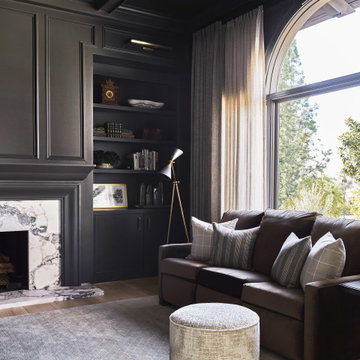
Diseño de sala de estar clásica renovada grande con paredes grises, todas las chimeneas, marco de chimenea de piedra, casetón y panelado
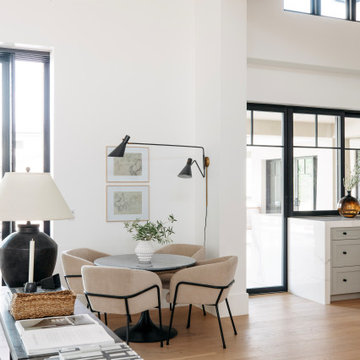
Ejemplo de sala de juegos en casa abierta clásica renovada grande con paredes blancas, suelo de madera clara, todas las chimeneas, marco de chimenea de piedra, televisor colgado en la pared, suelo beige, casetón y panelado

Formal living room with a coffered ceiling, floor-length windows, custom window treatments, and wood flooring.
Imagen de sala de estar abierta mediterránea extra grande sin chimenea y televisor con paredes blancas, suelo de madera oscura, suelo multicolor, casetón y panelado
Imagen de sala de estar abierta mediterránea extra grande sin chimenea y televisor con paredes blancas, suelo de madera oscura, suelo multicolor, casetón y panelado
123 ideas para salas de estar con casetón y panelado
1