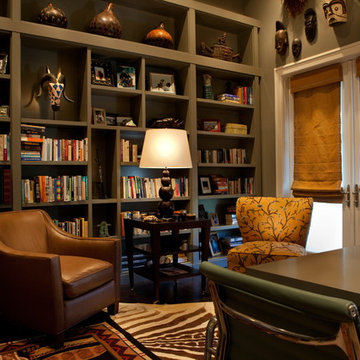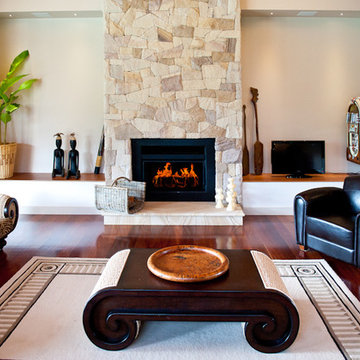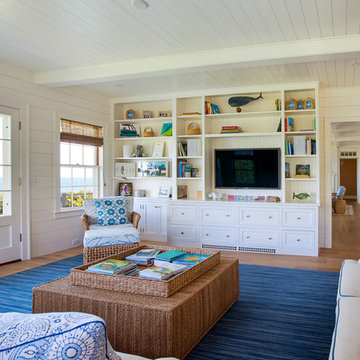1.334 ideas para salas de estar con biblioteca
Filtrar por
Presupuesto
Ordenar por:Popular hoy
1 - 20 de 1334 fotos
Artículo 1 de 3

Photography by Keith Scott Morton
From grand estates, to exquisite country homes, to whole house renovations, the quality and attention to detail of a "Significant Homes" custom home is immediately apparent. Full time on-site supervision, a dedicated office staff and hand picked professional craftsmen are the team that take you from groundbreaking to occupancy. Every "Significant Homes" project represents 45 years of luxury homebuilding experience, and a commitment to quality widely recognized by architects, the press and, most of all....thoroughly satisfied homeowners. Our projects have been published in Architectural Digest 6 times along with many other publications and books. Though the lion share of our work has been in Fairfield and Westchester counties, we have built homes in Palm Beach, Aspen, Maine, Nantucket and Long Island.

Ejemplo de sala de estar con biblioteca abierta tradicional extra grande con paredes blancas, suelo de madera oscura, todas las chimeneas, marco de chimenea de piedra, televisor colgado en la pared, suelo marrón y alfombra

Interior Design Konzept & Umsetzung: EMMA B. HOME
Fotograf: Markus Tedeskino
Foto de sala de estar con biblioteca tipo loft contemporánea grande sin televisor con paredes verdes, marco de chimenea de yeso, chimenea lineal y suelo gris
Foto de sala de estar con biblioteca tipo loft contemporánea grande sin televisor con paredes verdes, marco de chimenea de yeso, chimenea lineal y suelo gris

Blake Worthington, Rebecca Duke
Diseño de sala de estar con biblioteca cerrada contemporánea extra grande sin televisor con paredes blancas, suelo de madera clara y suelo beige
Diseño de sala de estar con biblioteca cerrada contemporánea extra grande sin televisor con paredes blancas, suelo de madera clara y suelo beige

Elizabeth Taich Design is a Chicago-based full-service interior architecture and design firm that specializes in sophisticated yet livable environments.
IC360

Foto de sala de estar con biblioteca abierta contemporánea grande sin chimenea y televisor con paredes blancas y suelo de madera en tonos medios

Modern Rustic home inspired by Scandinavian design, architecture & heritage of the home owners.
This particular image shows a family room with plenty of natural light, two way wood burning, floor to ceiling fireplace, custom furniture and exposed beams.
Photo:Martin Tessler

Library
Imagen de sala de estar con biblioteca cerrada clásica grande con paredes marrones, suelo de madera oscura, todas las chimeneas, marco de chimenea de madera y televisor colgado en la pared
Imagen de sala de estar con biblioteca cerrada clásica grande con paredes marrones, suelo de madera oscura, todas las chimeneas, marco de chimenea de madera y televisor colgado en la pared

Modelo de sala de estar con biblioteca cerrada tradicional renovada con paredes marrones y suelo de madera oscura

Family Room/Library
Tony Soluri
Imagen de sala de estar con biblioteca cerrada clásica grande sin chimenea y televisor con paredes marrones, suelo de madera oscura, suelo marrón, madera y alfombra
Imagen de sala de estar con biblioteca cerrada clásica grande sin chimenea y televisor con paredes marrones, suelo de madera oscura, suelo marrón, madera y alfombra

intimate family room with stone fireplace
Ejemplo de sala de estar con biblioteca abierta tropical extra grande con paredes beige, suelo de madera oscura, todas las chimeneas, marco de chimenea de piedra y televisor colgado en la pared
Ejemplo de sala de estar con biblioteca abierta tropical extra grande con paredes beige, suelo de madera oscura, todas las chimeneas, marco de chimenea de piedra y televisor colgado en la pared

Photography, Casey Dunn
Modelo de sala de estar con biblioteca abierta retro grande con moqueta y suelo marrón
Modelo de sala de estar con biblioteca abierta retro grande con moqueta y suelo marrón

Modelo de sala de estar con biblioteca cerrada tradicional renovada de tamaño medio sin chimenea y televisor con paredes beige, suelo de madera oscura y alfombra

Phillip Crocker Photography
This cozy family room is adjacent to the kitchen and also separated from the kitchen by a 9' wide set of three stairs.
Custom millwork designed by McCabe Design & Interiors sets the stage for an inviting and relaxing space. The sectional was sourced from Lee Industries with sunbrella fabric for a lifetime of use. The cozy round chair provides a perfect reading spot. The same leathered black granite was used for the built-ins as was sourced for the kitchen providing continuity and cohesiveness. The mantle legs were sourced through the millwork to ensure the same spray finish as the adjoining millwork and cabinets.
Design features included redesigning the space to enlargen the family room, new doors, windows and blinds, custom millwork design, lighting design, as well as the selection of all materials, furnishings and accessories for this Endlessly Elegant Family Room.

Great Room. The Sater Design Collection's luxury, French Country home plan "Belcourt" (Plan #6583). http://saterdesign.com/product/bel-court/

Nantucket Architectural Photography
Imagen de sala de estar con biblioteca abierta marinera grande con paredes blancas, suelo de madera en tonos medios y televisor colgado en la pared
Imagen de sala de estar con biblioteca abierta marinera grande con paredes blancas, suelo de madera en tonos medios y televisor colgado en la pared

Diseño de sala de estar con biblioteca cerrada actual de tamaño medio con paredes marrones, suelo de madera pintada, todas las chimeneas, marco de chimenea de piedra, pared multimedia, suelo beige y bandeja

To the right of the front entry, is a sitting room area which multiple programmatic function capabilities. One of the many living areas which captures both view windows, and a treehouse experience.

Family Room Addition and Remodel featuring patio door, bifold door, tiled fireplace and floating hearth, and floating shelves | Photo: Finger Photography

Quaint and intimate family room with gorgeous cast stone fireplace and wood floors.
Imagen de sala de estar con biblioteca cerrada mediterránea extra grande con paredes beige, suelo de madera oscura, todas las chimeneas, marco de chimenea de piedra, televisor colgado en la pared y suelo marrón
Imagen de sala de estar con biblioteca cerrada mediterránea extra grande con paredes beige, suelo de madera oscura, todas las chimeneas, marco de chimenea de piedra, televisor colgado en la pared y suelo marrón
1.334 ideas para salas de estar con biblioteca
1