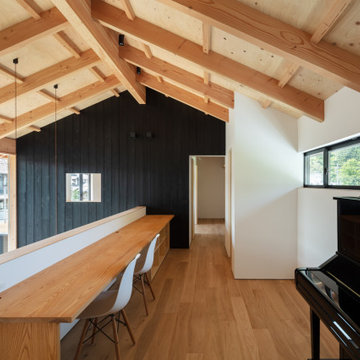327 ideas para salas de estar con biblioteca con papel pintado
Filtrar por
Presupuesto
Ordenar por:Popular hoy
81 - 100 de 327 fotos
Artículo 1 de 3
Homeowners’ request: To convert the existing wood burning fire place into a gas insert and installed a tv recessed into the wall. To be able to fit the oversized antique leather couch, to fit a massive library collection.
I want my space to be functional, warm and cozy. I want to be able to sit by my fireplace, read my beloved books, gaze through the large bay window and admire the view. This space should feel like my sanctuary but I want some whimsy and lots of color like an old English den but it must be organized and cohesive.
Designer secret: Building the fireplace and making sure to be able to fit non custom bookcases on either side, adding painted black beams to the ceiling giving the space the English cozy den feeling, utilizing the opposite wall to fit tall standard bookcases, minimizing the furniture so that the clients' over sized couch fits, adding a whimsical desk and wall paper to tie all the elements together.
Materials used: FLOORING; VCT wood like vinyl strip tile - FIREPLACE WALL: dover Marengo grey textures porcelain tile 13” x 25” - WALL COVERING; metro-York Av2919 - FURNITURE; Ikea billy open book case, Structube Adel desk col. blue - WALL PAINT; 6206-21 Sketch paper.
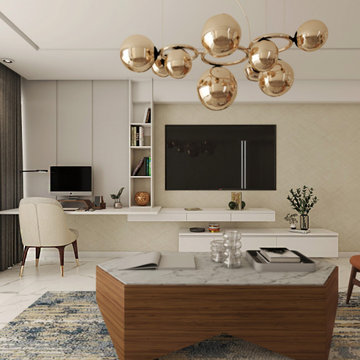
Imagen de sala de estar con biblioteca abierta moderna de tamaño medio sin chimenea con paredes beige, suelo de mármol, televisor colgado en la pared, suelo blanco, casetón y papel pintado
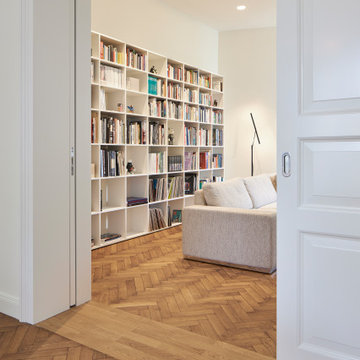
Ejemplo de sala de estar con biblioteca cerrada moderna grande con paredes blancas, suelo de madera en tonos medios, suelo marrón, papel pintado y papel pintado
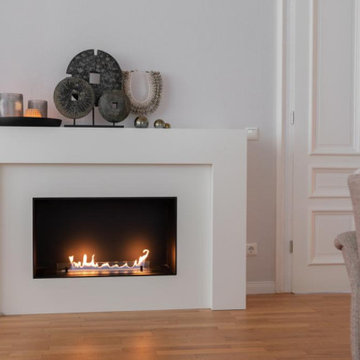
Der Tischler hat einen massangefertigten Umbau gestaltet. IM Umbau befindet sich die gesamte Technik, alles elektronisch gesteuert und wartungsarm.
Modelo de sala de estar con biblioteca cerrada y abovedada nórdica de tamaño medio sin televisor con paredes grises, suelo de madera en tonos medios, chimenea de esquina, marco de chimenea de madera, suelo beige y papel pintado
Modelo de sala de estar con biblioteca cerrada y abovedada nórdica de tamaño medio sin televisor con paredes grises, suelo de madera en tonos medios, chimenea de esquina, marco de chimenea de madera, suelo beige y papel pintado
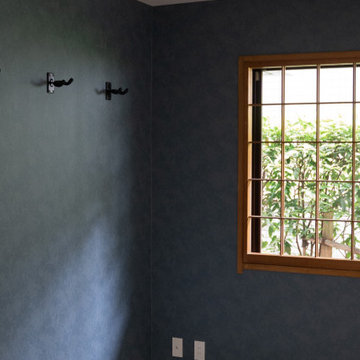
6畳の和室と一間の押入計7.5畳を、あえて小さな4.5畳のスタジオと3畳のファミリークローゼットに変更
廊下からもスタジオからも出入りできるようになっています
テレワーク時の家族の書斎、音楽好きのご主人が楽器と過ごすスタジオ、遠方の家族や友人が落ち着いて宿泊できるゲストルーム、多機能でありながら既存の障子や和紙照明を残すことで、落ち着いた雰囲気に。
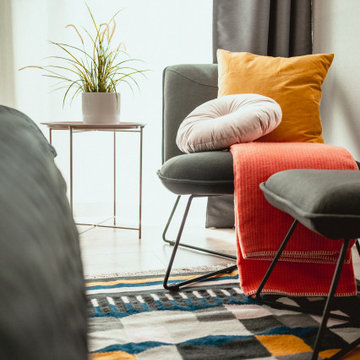
Urlaub machen wie zu Hause - oder doch mal ganz anders? Dieses Airbnb Appartement war mehr als in die Jahre gekommen und wir haben uns der Herausforderung angenommen, es in einen absoluten Wohlfühlort zu verwandeln. Einen Raumteiler für mehr Privatsphäre, neue Küchenmöbel für den urbanen City-Look und nette Aufmerksamkeiten für die Gäste, haben diese langweilige Appartement in eine absolute Lieblingsunterkunft in Top-Lage verwandelt. Und das es nun immer ausgebucht ist, spricht für sich oder?
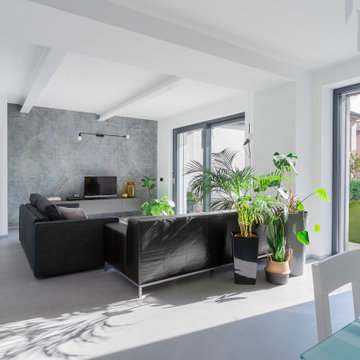
collaborazione con Hora di Barbara Bottazzini che ha progettato gli interni.
Modelo de sala de estar con biblioteca abierta contemporánea de tamaño medio con paredes blancas, suelo de cemento, pared multimedia, suelo gris y papel pintado
Modelo de sala de estar con biblioteca abierta contemporánea de tamaño medio con paredes blancas, suelo de cemento, pared multimedia, suelo gris y papel pintado
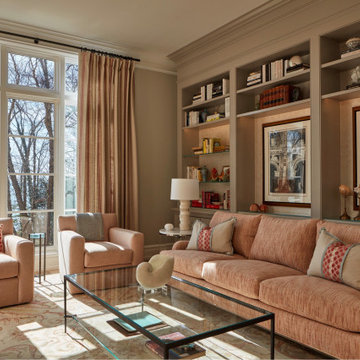
This den is a quite comfortable spot to read, watch tv or just take in the views. Soft hued fabrics from Cowtan & Tout, Kravet give this room a calming sense of style. Dimensional wallpaper on the back wall of the book cases gives the room even more dimension.
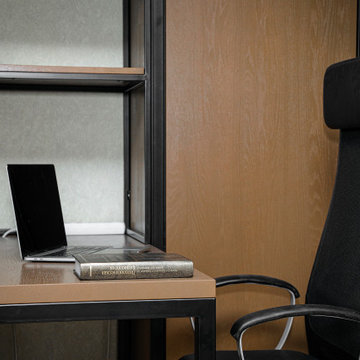
Книжный стеллаж, консоль для TV и игровой консоли с полками и ящиками для хранения различных вещей. Материалы: каркас из металлической трубы 40Х40 мм, несколько элементов из трубы 20Х20 мм в порошковой покраске, натуральный дуб с покрытием лазурью, фурнитура Blum.
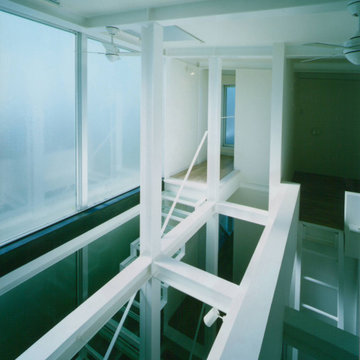
Foto de sala de estar con biblioteca tipo loft y blanca urbana pequeña sin televisor con paredes blancas, suelo de madera clara, vigas vistas y papel pintado
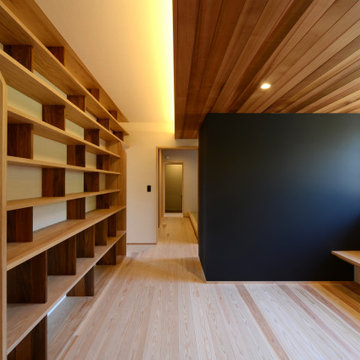
赤坂台の家 ライブラリー一角に設けられた休憩スペースです。
Foto de sala de estar con biblioteca cerrada de estilo zen de tamaño medio con paredes blancas, suelo de madera clara, madera y papel pintado
Foto de sala de estar con biblioteca cerrada de estilo zen de tamaño medio con paredes blancas, suelo de madera clara, madera y papel pintado
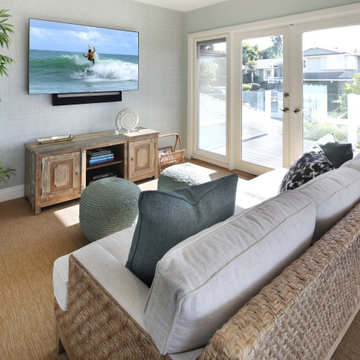
A very outdated layout and furniture left this prominent view space in our client's home ignored & dark. Updating the furniture to reflect their style and brining function to the layout brought harmony to their home and created a space that they celebrate and utilize daily.
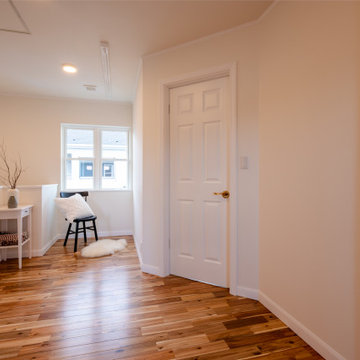
Ejemplo de sala de estar con biblioteca abierta rústica de tamaño medio sin chimenea con paredes blancas, suelo de madera en tonos medios, suelo marrón, papel pintado y papel pintado
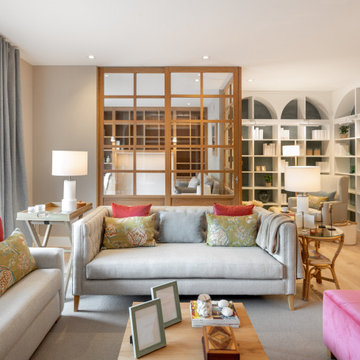
Reforma integral Sube Interiorismo www.subeinteriorismo.com
Fotografía Biderbost Photo
Foto de sala de estar con biblioteca abierta tradicional renovada grande sin chimenea con paredes beige, suelo laminado, pared multimedia, suelo beige y papel pintado
Foto de sala de estar con biblioteca abierta tradicional renovada grande sin chimenea con paredes beige, suelo laminado, pared multimedia, suelo beige y papel pintado
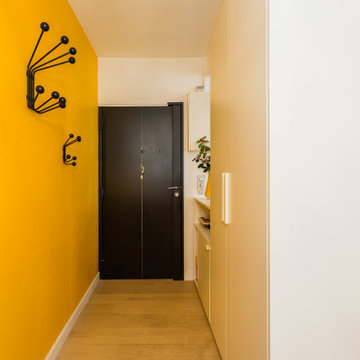
- Appartement familial de 110m2: Séjour, cuisine, 2 chambres, salle de bain, balcon
-Accords de couleurs tranchés jaune, blanc et noir parquet clair chêne massif.
-Porte manteau "patère S noir", Maze interior

The back of this 1920s brick and siding Cape Cod gets a compact addition to create a new Family room, open Kitchen, Covered Entry, and Master Bedroom Suite above. European-styling of the interior was a consideration throughout the design process, as well as with the materials and finishes. The project includes all cabinetry, built-ins, shelving and trim work (even down to the towel bars!) custom made on site by the home owner.
Photography by Kmiecik Imagery
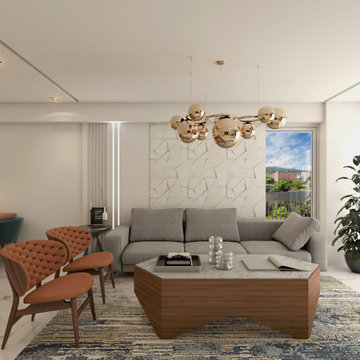
Modelo de sala de estar con biblioteca abierta moderna de tamaño medio sin chimenea con paredes beige, suelo de mármol, televisor colgado en la pared, suelo blanco, casetón y papel pintado
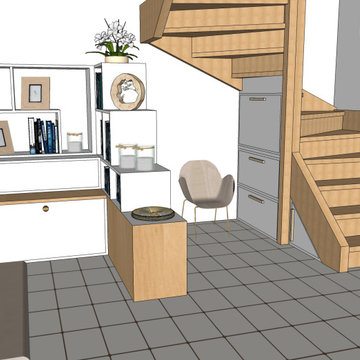
Agencement et décoration sur mesure du mobilier selon les besoins de ma cliente. Le but était d'ajouter un poêle s'intégrant dans la décoration, dissimuler la télévision et créer un espace bureau qui reste discret. Les travaux sont prévus pour début 2021.
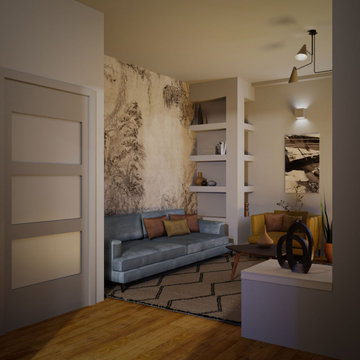
Ejemplo de sala de estar con biblioteca abierta actual de tamaño medio con paredes blancas, suelo de madera en tonos medios, televisor colgado en la pared y papel pintado
327 ideas para salas de estar con biblioteca con papel pintado
5
