327 ideas para salas de estar con biblioteca con papel pintado
Filtrar por
Presupuesto
Ordenar por:Popular hoy
41 - 60 de 327 fotos
Artículo 1 de 3
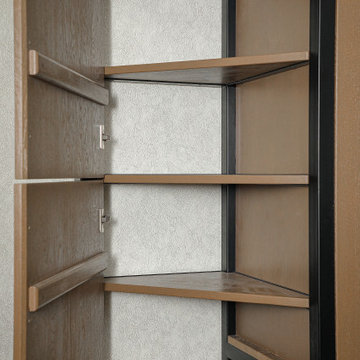
Книжный стеллаж, консоль для TV и игровой консоли с полками и ящиками для хранения различных вещей. Материалы: каркас из металлической трубы 40Х40 мм, несколько элементов из трубы 20Х20 мм в порошковой покраске, натуральный дуб с покрытием лазурью, фурнитура Blum.
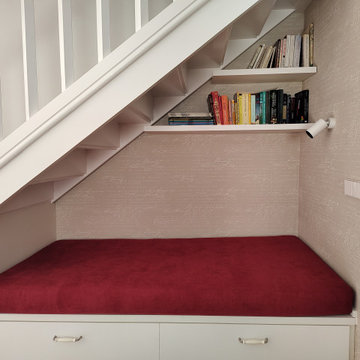
Reforma integral: renovación de escalera mediante pulido y barnizado de escalones y barandilla, y pintura en color blanco. Cambio de pavimento de cerámico a parquet laminado acabado roble claro. Cocina abierta. Diseño de iluminación. Rincón de lectura o reading nook para aprovechar el espacio debajo de la escalera. El mobiliario fue diseñado a medida. La cocina se renovó completamente con un diseño personalizado con península, led sobre encimera, y un importante aumento de la capacidad de almacenaje. El lavabo también se renovó completamente pintando el techo de madera de blanco, cambiando el suelo cerámico por parquet y el cerámico de las paredes por papel pintado y renovando los muebles y la iluminación.
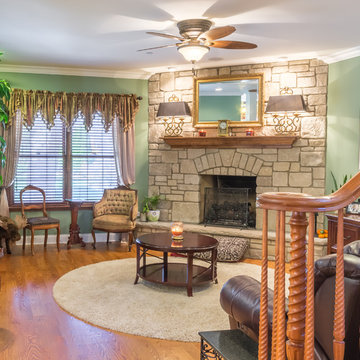
Imagen de sala de estar con biblioteca abierta y blanca tradicional grande con paredes verdes, suelo de madera en tonos medios, chimenea de esquina, marco de chimenea de piedra, televisor colgado en la pared, suelo marrón, papel pintado y papel pintado
Homeowners’ request: To convert the existing wood burning fire place into a gas insert and installed a tv recessed into the wall. To be able to fit the oversized antique leather couch, to fit a massive library collection.
I want my space to be functional, warm and cozy. I want to be able to sit by my fireplace, read my beloved books, gaze through the large bay window and admire the view. This space should feel like my sanctuary but I want some whimsy and lots of color like an old English den but it must be organized and cohesive.
Designer secret: Building the fireplace and making sure to be able to fit non custom bookcases on either side, adding painted black beams to the ceiling giving the space the English cozy den feeling, utilizing the opposite wall to fit tall standard bookcases, minimizing the furniture so that the clients' over sized couch fits, adding a whimsical desk and wall paper to tie all the elements together.
Materials used: FLOORING; VCT wood like vinyl strip tile - FIREPLACE WALL: dover Marengo grey textures porcelain tile 13” x 25” - WALL COVERING; metro-York Av2919 - FURNITURE; Ikea billy open book case, Structube Adel desk col. blue - WALL PAINT; 6206-21 Sketch paper.
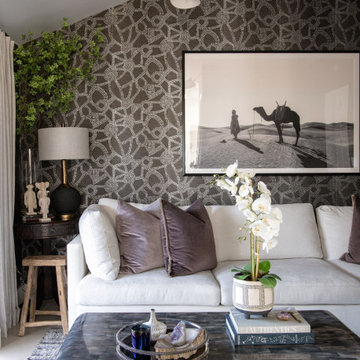
Moody and dark family room with purple accents.
Diseño de sala de estar con biblioteca cerrada contemporánea de tamaño medio con paredes grises, suelo de cemento, suelo gris y papel pintado
Diseño de sala de estar con biblioteca cerrada contemporánea de tamaño medio con paredes grises, suelo de cemento, suelo gris y papel pintado
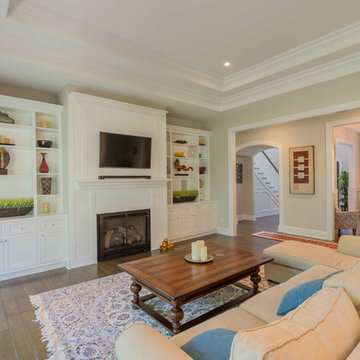
This 6,000sf luxurious custom new construction 5-bedroom, 4-bath home combines elements of open-concept design with traditional, formal spaces, as well. Tall windows, large openings to the back yard, and clear views from room to room are abundant throughout. The 2-story entry boasts a gently curving stair, and a full view through openings to the glass-clad family room. The back stair is continuous from the basement to the finished 3rd floor / attic recreation room.
The interior is finished with the finest materials and detailing, with crown molding, coffered, tray and barrel vault ceilings, chair rail, arched openings, rounded corners, built-in niches and coves, wide halls, and 12' first floor ceilings with 10' second floor ceilings.
It sits at the end of a cul-de-sac in a wooded neighborhood, surrounded by old growth trees. The homeowners, who hail from Texas, believe that bigger is better, and this house was built to match their dreams. The brick - with stone and cast concrete accent elements - runs the full 3-stories of the home, on all sides. A paver driveway and covered patio are included, along with paver retaining wall carved into the hill, creating a secluded back yard play space for their young children.
Project photography by Kmieick Imagery.
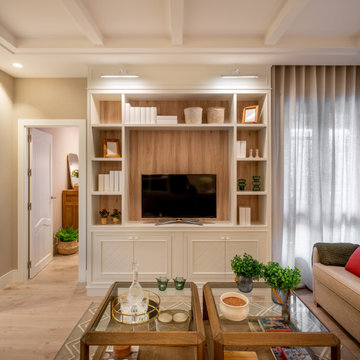
Reforma integral Sube Interiorismo www.subeinteriorismo.com
Biderbost Photo
Foto de sala de estar con biblioteca abierta clásica renovada pequeña sin chimenea con paredes grises, suelo laminado, pared multimedia, suelo beige, vigas vistas y papel pintado
Foto de sala de estar con biblioteca abierta clásica renovada pequeña sin chimenea con paredes grises, suelo laminado, pared multimedia, suelo beige, vigas vistas y papel pintado
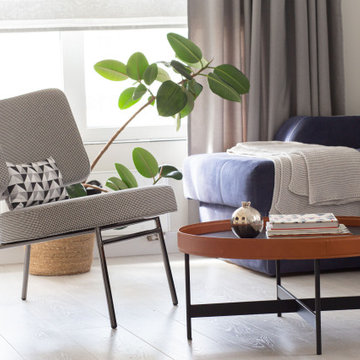
Ejemplo de sala de estar con biblioteca cerrada contemporánea de tamaño medio sin chimenea con paredes beige, suelo laminado, televisor independiente, suelo beige, bandeja y papel pintado
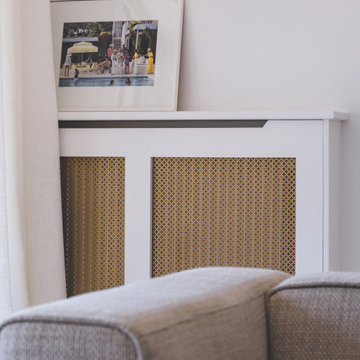
Ejemplo de sala de estar con biblioteca abierta actual de tamaño medio sin televisor con paredes blancas y papel pintado
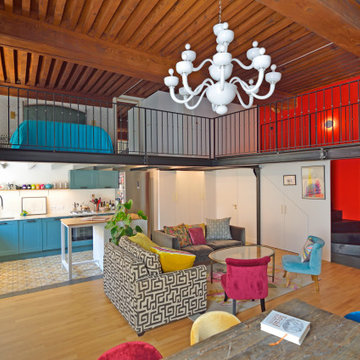
La mezzanine abrite la chambre (ouverte) et le bureau (à droite en jaune)
Diseño de sala de estar con biblioteca tipo loft actual de tamaño medio sin televisor con paredes rojas, suelo de madera clara, suelo beige, madera y papel pintado
Diseño de sala de estar con biblioteca tipo loft actual de tamaño medio sin televisor con paredes rojas, suelo de madera clara, suelo beige, madera y papel pintado
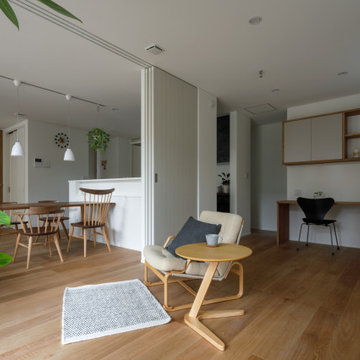
このお宅は、多目的に使えるフリースペースを広くとり、家族のための空間に「ゆとり」をプラスしたお宅です。
フリースペースは、お子様の遊び場やスタディースペースとして、いずれはワンフロア生活のための寝室として、などライフスタイルの変化に応じて様々な用途に使えるようになっています。
LDKやフリースペースのどこからでも庭の緑を楽しめる空間配置とし、庭とのつながりの中で「ゆとり」を感じられる設計としました。
また、ファミリー玄関を設けて帰宅や買い物用を重視した動線計画や、充実したランドリールームなども特徴のひとつです。
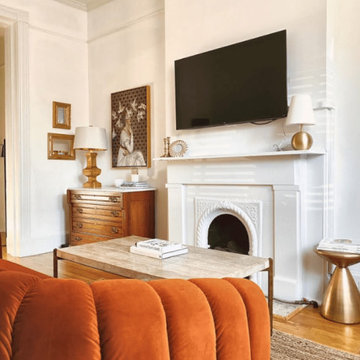
120 year old Row Home located in Richmond, VA. Brexton Cole Interiors repainted, added modern art, wallpaper and mid century lighting to give the vintage home a modern feel. We kept the homes original character by painting the fireplace and adding vintage furniture into the house.
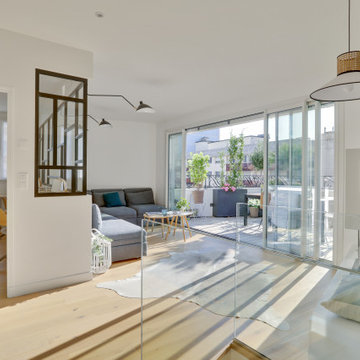
Imagen de sala de estar con biblioteca abierta moderna grande con paredes verdes, suelo de madera clara, chimeneas suspendidas, marco de chimenea de yeso, suelo marrón y papel pintado
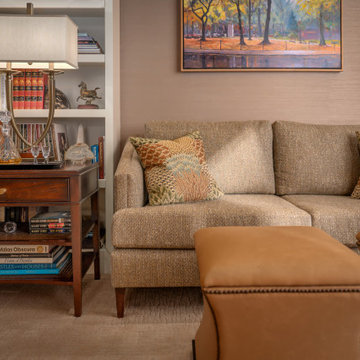
This small two-bedroom condo was converted to a small tv viewing room. it has a lot of bang for the buck. Grass cloth wall covering give the space the right amount of texture that warms the room and becomes a unique space in a tower of same nondescript modern design.
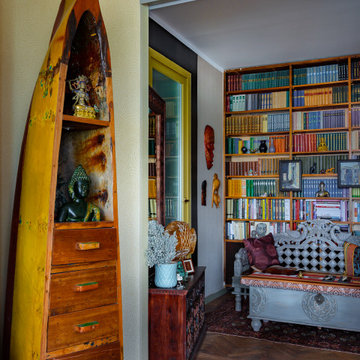
Стеллаж из старой рыбацкой лодки. Мебель и аксессуары из разных уголков света.
Diseño de sala de estar con biblioteca abierta bohemia pequeña sin chimenea y televisor con paredes beige, suelo de madera oscura, suelo marrón y papel pintado
Diseño de sala de estar con biblioteca abierta bohemia pequeña sin chimenea y televisor con paredes beige, suelo de madera oscura, suelo marrón y papel pintado
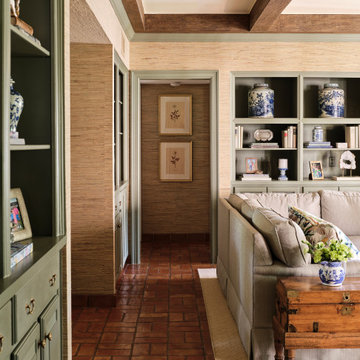
Designer Maria Beck of M.E. Designs expertly combines fun wallpaper patterns and sophisticated colors in this lovely Alamo Heights home.
Family room Paper Moon Painting wallpaper installation using a grasscloth wallpaper
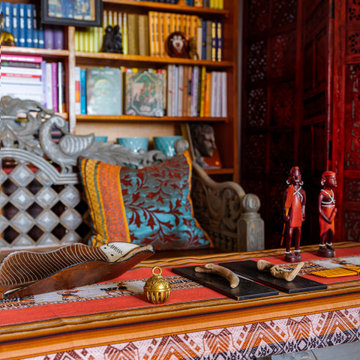
Книжный шкаф выполнен на заказ из старого "трофейного" немецкого шкафа для одежды первой половины 20 века. Мебель и аксессуары из разных уголков света.
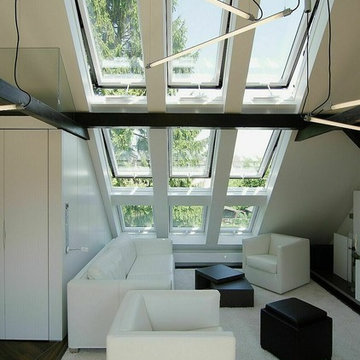
Düsseldorf, neuer Wohnraum mit hohen Dachflächenfenstern
Modelo de sala de estar con biblioteca abierta minimalista extra grande sin chimenea con paredes blancas, suelo de madera oscura, suelo marrón, televisor colgado en la pared, vigas vistas y papel pintado
Modelo de sala de estar con biblioteca abierta minimalista extra grande sin chimenea con paredes blancas, suelo de madera oscura, suelo marrón, televisor colgado en la pared, vigas vistas y papel pintado
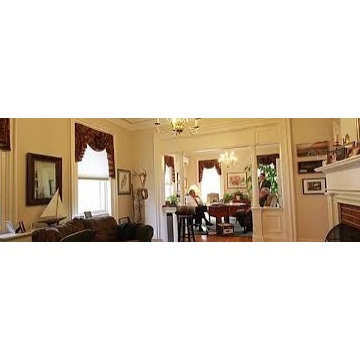
Meub Associates is a full-service law firm located in Rutland, Vermont. We represent individuals, organizations, and businesses throughout Vermont. Our firm uses a unique team approach so we can provide all of our clients with exceptional legal work and individual support.
When you hire one of us, you get the benefit of our combined expertise and experience.
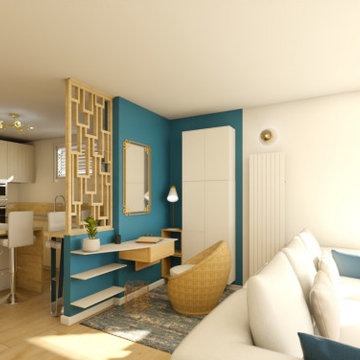
Quand on tombe amoureux d'une destination de vacances, on a forcément envie d'y retourner le plus souvent possible. Oui, mais comment apporter à un appartement des années 70, tout le confort et la modernité dont on rêve pour se prélasser? C'est le travail que Kamel et Samia ont confié à WherDeco pour faire de leur appartement de vacances, un petit coin de paradis espagnol.
327 ideas para salas de estar con biblioteca con papel pintado
3