2.546 ideas para salas de estar con barra de bar grandes
Filtrar por
Presupuesto
Ordenar por:Popular hoy
1 - 20 de 2546 fotos
Artículo 1 de 3

This photo: Interior designer Claire Ownby, who crafted furniture for the great room's living area, took her cues for the palette from the architecture. The sofa's Roma fabric mimics the Cantera Negra stone columns, chairs sport a Pindler granite hue, and the Innovations Rodeo faux leather on the coffee table resembles the floor tiles. Nearby, Shakuff's Tube chandelier hangs over a dining table surrounded by chairs in a charcoal Pindler fabric.
Positioned near the base of iconic Camelback Mountain, “Outside In” is a modernist home celebrating the love of outdoor living Arizonans crave. The design inspiration was honoring early territorial architecture while applying modernist design principles.
Dressed with undulating negra cantera stone, the massing elements of “Outside In” bring an artistic stature to the project’s design hierarchy. This home boasts a first (never seen before feature) — a re-entrant pocketing door which unveils virtually the entire home’s living space to the exterior pool and view terrace.
A timeless chocolate and white palette makes this home both elegant and refined. Oriented south, the spectacular interior natural light illuminates what promises to become another timeless piece of architecture for the Paradise Valley landscape.
Project Details | Outside In
Architect: CP Drewett, AIA, NCARB, Drewett Works
Builder: Bedbrock Developers
Interior Designer: Ownby Design
Photographer: Werner Segarra
Publications:
Luxe Interiors & Design, Jan/Feb 2018, "Outside In: Optimized for Entertaining, a Paradise Valley Home Connects with its Desert Surrounds"
Awards:
Gold Nugget Awards - 2018
Award of Merit – Best Indoor/Outdoor Lifestyle for a Home – Custom
The Nationals - 2017
Silver Award -- Best Architectural Design of a One of a Kind Home - Custom or Spec
http://www.drewettworks.com/outside-in/

Light and Airy! Fresh and Modern Architecture by Arch Studio, Inc. 2021
Diseño de sala de estar con barra de bar abierta clásica renovada grande con paredes blancas, suelo de madera en tonos medios, todas las chimeneas, marco de chimenea de piedra, televisor colgado en la pared y suelo gris
Diseño de sala de estar con barra de bar abierta clásica renovada grande con paredes blancas, suelo de madera en tonos medios, todas las chimeneas, marco de chimenea de piedra, televisor colgado en la pared y suelo gris

Foto de sala de estar con barra de bar abierta clásica renovada grande con paredes blancas, suelo de madera clara y suelo beige

The wet bar in the game room features beverage cooler, sink, storage and floating shelves.
Modelo de sala de estar con barra de bar abierta actual grande sin televisor con paredes blancas, suelo de madera en tonos medios y suelo gris
Modelo de sala de estar con barra de bar abierta actual grande sin televisor con paredes blancas, suelo de madera en tonos medios y suelo gris

Contemporary desert home with natural materials. Wood, stone and copper elements throughout the house. Floors are vein-cut travertine, walls are stacked stone or dry wall with hand painted faux finish.
Project designed by Susie Hersker’s Scottsdale interior design firm Design Directives. Design Directives is active in Phoenix, Paradise Valley, Cave Creek, Carefree, Sedona, and beyond.
For more about Design Directives, click here: https://susanherskerasid.com/

The Entire Main Level, Stairwell and Upper Level Hall are wrapped in Shiplap, Painted in Benjamin Moore White Dove. The Flooring, Beams, Mantel and Fireplace TV Doors are all reclaimed barnwood. The inset floor in the dining room is brick veneer. The Fireplace is brick on all sides. The lighting is by Visual Comfort. Bar Cabinetry is painted in Benjamin Moore Van Duesen Blue with knobs from Anthropologie. Photo by Spacecrafting

John Martinelli Photography
Modelo de sala de estar con barra de bar cerrada grande con paredes azules, moqueta y pared multimedia
Modelo de sala de estar con barra de bar cerrada grande con paredes azules, moqueta y pared multimedia
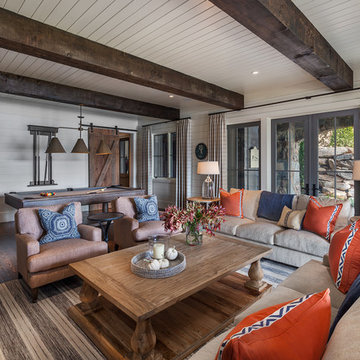
This transitional timber frame home features a wrap-around porch designed to take advantage of its lakeside setting and mountain views. Natural stone, including river rock, granite and Tennessee field stone, is combined with wavy edge siding and a cedar shingle roof to marry the exterior of the home with it surroundings. Casually elegant interiors flow into generous outdoor living spaces that highlight natural materials and create a connection between the indoors and outdoors.
Photography Credit: Rebecca Lehde, Inspiro 8 Studios

The gathering room in this space is an open concept leading into both the kitchen and dining room. This large area provides the perfect setting to lounge on custom upholstered pieces and custom designed bar feature. The entry way features a one of a kind door and hand painted art pieces.
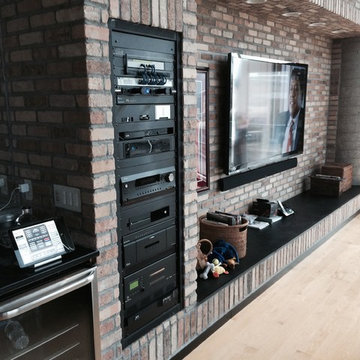
This project includes a wall mounted television with color rotating back lighting, home theater system, recessed in-ceiling speakers, and recessed server rack. Home automation systems can be controlled from your tablet or mobile device.

Open Concept Great Room with Custom Sectional and Custom Fireplace
Modelo de sala de estar con barra de bar abierta contemporánea grande con paredes blancas, suelo de madera clara, marco de chimenea de piedra, televisor colgado en la pared, suelo beige y chimenea lineal
Modelo de sala de estar con barra de bar abierta contemporánea grande con paredes blancas, suelo de madera clara, marco de chimenea de piedra, televisor colgado en la pared, suelo beige y chimenea lineal
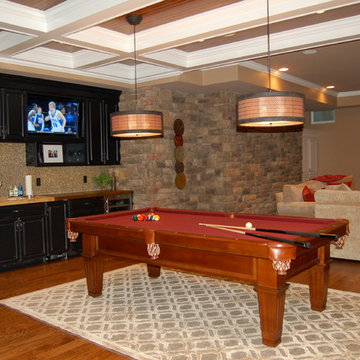
Basement media/game room in Chatham NJ. Four TVs provided optimal game day viewing for this mancave.
Foto de sala de estar con barra de bar cerrada clásica grande sin chimenea con paredes marrones, suelo de madera oscura, pared multimedia y suelo marrón
Foto de sala de estar con barra de bar cerrada clásica grande sin chimenea con paredes marrones, suelo de madera oscura, pared multimedia y suelo marrón
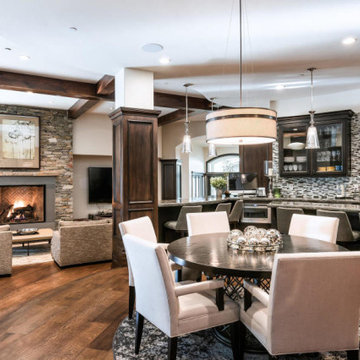
Modelo de sala de estar con barra de bar abierta tradicional renovada grande con paredes grises, suelo de madera oscura, todas las chimeneas, marco de chimenea de piedra, televisor colgado en la pared y suelo marrón
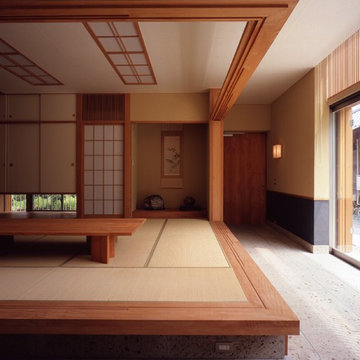
Photo/Nacasa & Partners
Modelo de sala de estar con barra de bar cerrada de estilo zen grande sin chimenea y televisor con paredes beige y tatami
Modelo de sala de estar con barra de bar cerrada de estilo zen grande sin chimenea y televisor con paredes beige y tatami
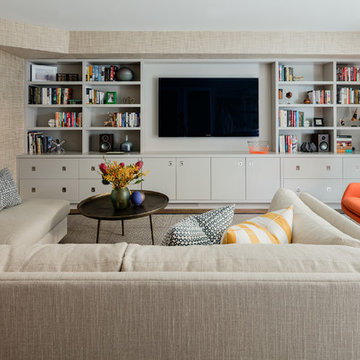
Photography by Michael J. Lee
Modelo de sala de estar con barra de bar cerrada retro grande con paredes beige, suelo de madera en tonos medios y televisor colgado en la pared
Modelo de sala de estar con barra de bar cerrada retro grande con paredes beige, suelo de madera en tonos medios y televisor colgado en la pared

Studio Kiva Photographer
Diseño de sala de estar con barra de bar abierta clásica renovada grande con suelo de cemento, todas las chimeneas, marco de chimenea de piedra y televisor colgado en la pared
Diseño de sala de estar con barra de bar abierta clásica renovada grande con suelo de cemento, todas las chimeneas, marco de chimenea de piedra y televisor colgado en la pared

This handsome modern craftsman kitchen features Rutt’s door style by the same name, Modern Craftsman, for a look that is both timeless and contemporary. Features include open shelving, oversized island, and a wet bar in the living area.
design by Kitchen Distributors
photos by Emily Minton Redfield Photography

Modelo de sala de estar cerrada clásica renovada grande sin chimenea con paredes blancas, moqueta, televisor colgado en la pared y suelo beige

Diseño de sala de estar con barra de bar abierta minimalista grande sin chimenea con paredes blancas, suelo de madera clara y suelo marrón

Ejemplo de sala de estar con barra de bar abierta costera grande con paredes blancas, suelo de madera en tonos medios, todas las chimeneas, marco de chimenea de madera, televisor colgado en la pared y suelo marrón
2.546 ideas para salas de estar con barra de bar grandes
1