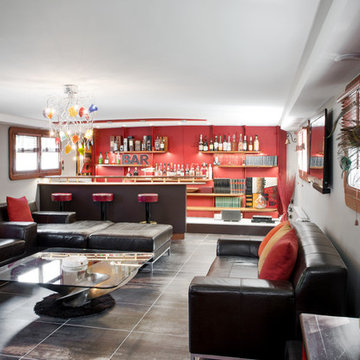56 ideas para salas de estar con barra de bar con suelo negro
Filtrar por
Presupuesto
Ordenar por:Popular hoy
1 - 20 de 56 fotos
Artículo 1 de 3

The clients had an unused swimming pool room which doubled up as a gym. They wanted a complete overhaul of the room to create a sports bar/games room. We wanted to create a space that felt like a London members club, dark and atmospheric. We opted for dark navy panelled walls and wallpapered ceiling. A beautiful black parquet floor was installed. Lighting was key in this space. We created a large neon sign as the focal point and added striking Buster and Punch pendant lights to create a visual room divider. The result was a room the clients are proud to say is "instagramable"
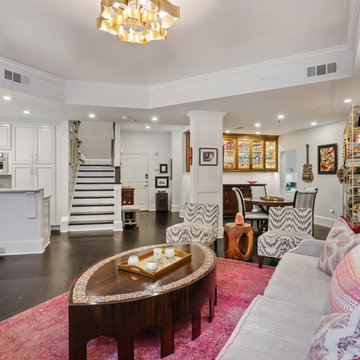
Foto de sala de estar con barra de bar abierta bohemia de tamaño medio con paredes blancas, suelo de madera oscura, televisor independiente y suelo negro
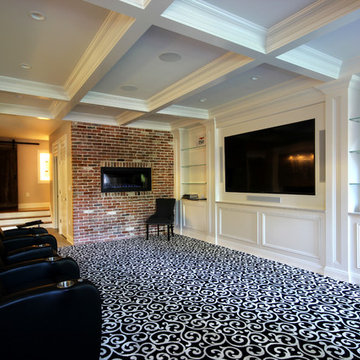
Modelo de sala de estar con barra de bar abierta tradicional renovada de tamaño medio con paredes blancas, moqueta, chimenea lineal, marco de chimenea de ladrillo, pared multimedia y suelo negro
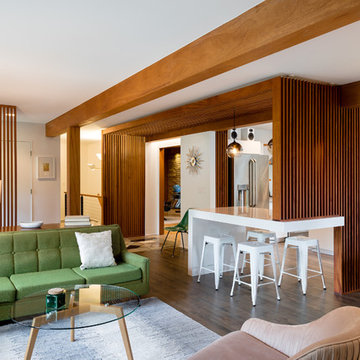
Mid-Century house remodel. Design by aToM. Construction and installation of mahogany structure and custom cabinetry by d KISER design.construct, inc. Photograph by Colin Conces Photography
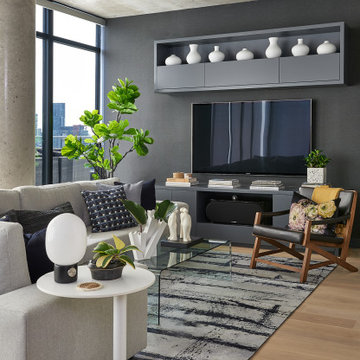
Modern Living
Diseño de sala de estar con barra de bar abierta moderna de tamaño medio sin chimenea con suelo de madera clara, pared multimedia y suelo negro
Diseño de sala de estar con barra de bar abierta moderna de tamaño medio sin chimenea con suelo de madera clara, pared multimedia y suelo negro
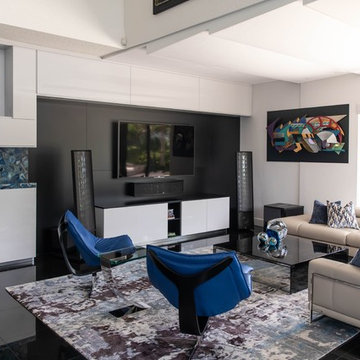
MEDIA UNIT FEATURED IN SNOW WHITE HIGH GLOSS LACQUER IS MUTED WITH MATTE BLACK LACQUER WALL PANELS AND POPPED WITH COBALT BLUE AGATE. UNIT SHOWCASES CLIENTS' ART SCULPTURES, HOUSES LIQUOR BOTTLES, AND PLENTY OF MEDIA STORAGE. ABOVE IS CUSTOM ACOUSTICAL LAYERED PANELS ...FURNITURE BY ROCHE BOBOIS. CUSTOM ELECTRIC WINDOW COVERINGS.
MEDIA UNIT IS DIRECTLY ACROSS FROM COORDINATING WHITE HIGH GLOSS KITCHEN.
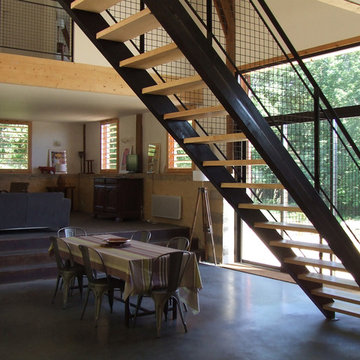
Sol en béton quartzé-lissé avec contremarche en acier
Double-hauteur avec escalier bois-acier reliant la galerie de distribution des espaces de nuit
Foto de sala de estar con barra de bar tipo loft contemporánea de tamaño medio con suelo de cemento, estufa de leña, marco de chimenea de metal y suelo negro
Foto de sala de estar con barra de bar tipo loft contemporánea de tamaño medio con suelo de cemento, estufa de leña, marco de chimenea de metal y suelo negro
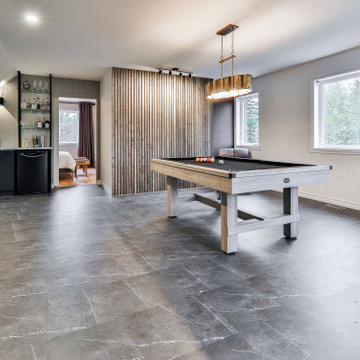
designer Lyne Brunet
Imagen de sala de estar con barra de bar abierta clásica renovada grande con paredes blancas, suelo vinílico, suelo negro y madera
Imagen de sala de estar con barra de bar abierta clásica renovada grande con paredes blancas, suelo vinílico, suelo negro y madera
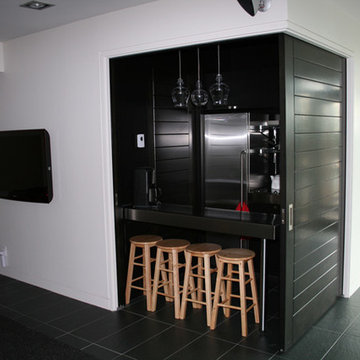
This secondary kitchen is concealed using large, custom, 90° bi-parting pocket doors.
Its a perfect placement by the walkout lower level and allows the family to grab snacks and drinks while in the family room
(one door is open and one door is closed in this photo)
Pocket Door Kit: Type C Double Crowderframe
Located in Quebec
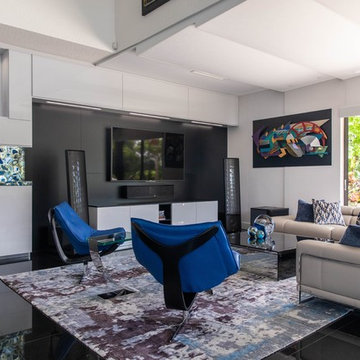
MEDIA UNIT FEATURED IN SNOW WHITE HIGH GLOSS LACQUER IS MUTED WITH MATTE BLACK LACQUER WALL PANELS AND POPPED WITH COBALT BLUE AGATE. UNIT SHOWCASES CLIENTS' ART SCULPTURES, HOUSES LIQUOR BOTTLES, AND PLENTY OF MEDIA STORAGE. ABOVE IS CUSTOM ACOUSTICAL LAYERED PANELS ...FURNITURE BY ROCHE BOBOIS. CUSTOM ELECTRIC WINDOW COVERINGS.
MEDIA UNIT IS DIRECTLY ACROSS FROM COORDINATING WHITE HIGH GLOSS KITCHEN.
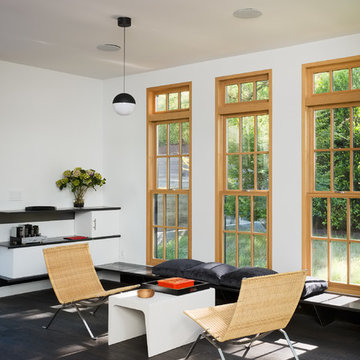
Joe Fletcher
Imagen de sala de estar con barra de bar abierta actual pequeña sin chimenea y televisor con paredes blancas, suelo de madera oscura y suelo negro
Imagen de sala de estar con barra de bar abierta actual pequeña sin chimenea y televisor con paredes blancas, suelo de madera oscura y suelo negro
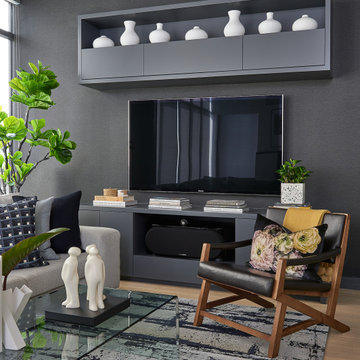
Modern Living
Imagen de sala de estar con barra de bar abierta minimalista de tamaño medio sin chimenea con suelo de madera clara, pared multimedia y suelo negro
Imagen de sala de estar con barra de bar abierta minimalista de tamaño medio sin chimenea con suelo de madera clara, pared multimedia y suelo negro
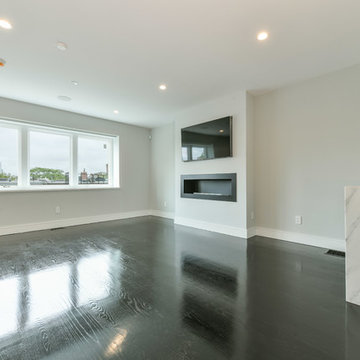
We designed, prewired, installed, and programmed this 5 story brown stone home in Back Bay for whole house audio, lighting control, media room, TV locations, surround sound, Savant home automation, outdoor audio, motorized shades, networking and more. We worked in collaboration with ARC Design builder on this project.
This home was featured in the 2019 New England HOME Magazine.
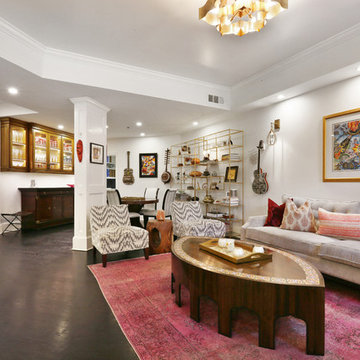
Ejemplo de sala de estar con barra de bar abierta bohemia de tamaño medio con paredes blancas, suelo de madera oscura, televisor independiente y suelo negro
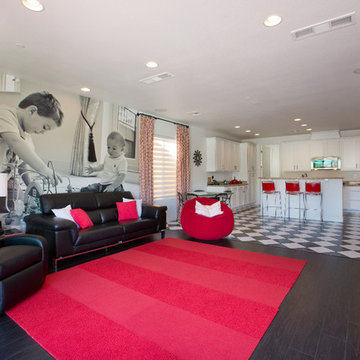
This black & white home is a dream. This living and dining space features custom drapery, a wall-mounted TV, and views to the backyard.
Ejemplo de sala de estar con barra de bar abierta actual con paredes blancas, televisor colgado en la pared, suelo de madera oscura, todas las chimeneas y suelo negro
Ejemplo de sala de estar con barra de bar abierta actual con paredes blancas, televisor colgado en la pared, suelo de madera oscura, todas las chimeneas y suelo negro
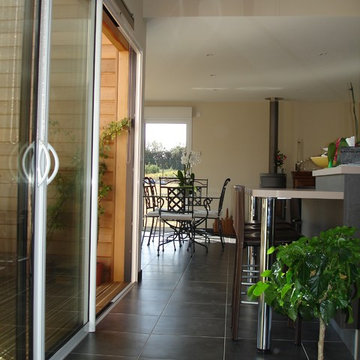
Zoom à l'intérieur de la maison
Ejemplo de sala de estar con barra de bar abierta minimalista de tamaño medio con paredes beige, estufa de leña, suelo de baldosas de porcelana y suelo negro
Ejemplo de sala de estar con barra de bar abierta minimalista de tamaño medio con paredes beige, estufa de leña, suelo de baldosas de porcelana y suelo negro
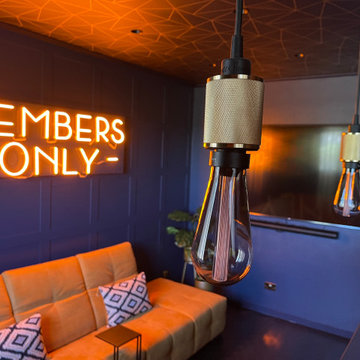
The clients had an unused swimming pool room which doubled up as a gym. They wanted a complete overhaul of the room to create a sports bar/games room. We wanted to create a space that felt like a London members club, dark and atmospheric. We opted for dark navy panelled walls and wallpapered ceiling. A beautiful black parquet floor was installed. Lighting was key in this space. We created a large neon sign as the focal point and added striking Buster and Punch pendant lights to create a visual room divider. The result was a room the clients are proud to say is "instagramable"
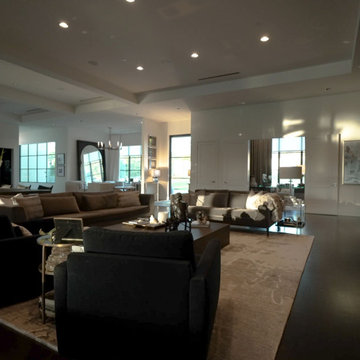
The family room serves a similar function in the home to a living room: it's a gathering place for everyone to convene and relax together at the end of the day. That said, there are some differences. Family rooms are more relaxed spaces, and tend to be more kid-friendly. It's also a newer concept that dates to the mid-century.
Historically, the family room is the place to let your hair down and get comfortable. This is the room where you let guests rest their feet on the ottoman and cozy up with a blanket on the couch.
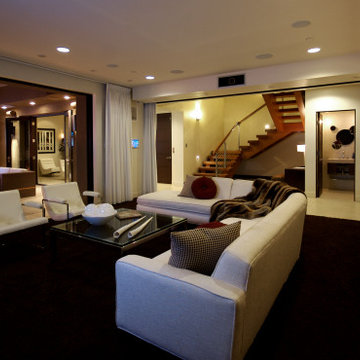
Imagen de sala de estar con barra de bar abierta actual grande con paredes blancas, moqueta, televisor colgado en la pared y suelo negro
56 ideas para salas de estar con barra de bar con suelo negro
1
