303 ideas para salas de estar clásicas con suelo laminado
Filtrar por
Presupuesto
Ordenar por:Popular hoy
161 - 180 de 303 fotos
Artículo 1 de 3
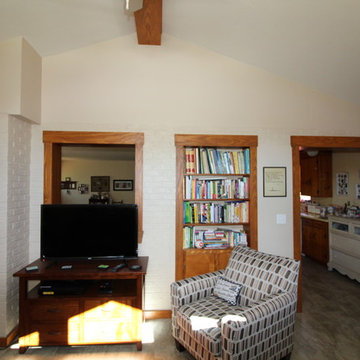
Imagen de sala de estar cerrada clásica de tamaño medio con paredes beige y suelo laminado
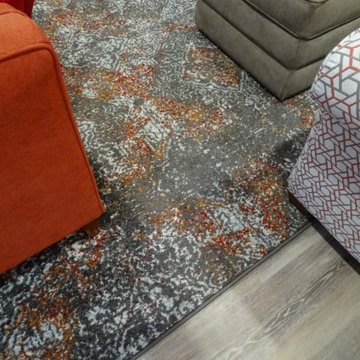
Imagen de sala de estar cerrada clásica grande con paredes beige, suelo laminado, todas las chimeneas, piedra de revestimiento, pared multimedia y suelo marrón
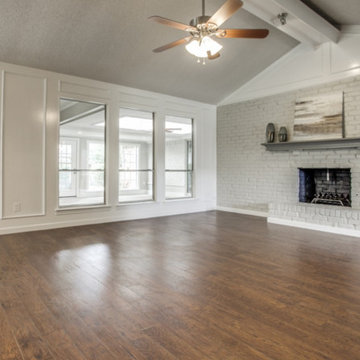
Modelo de sala de estar abierta clásica grande con paredes blancas, suelo laminado, todas las chimeneas, marco de chimenea de ladrillo y suelo marrón
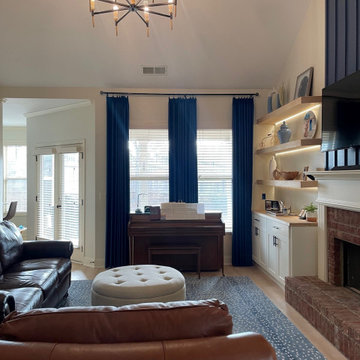
Imagen de sala de estar abierta y abovedada tradicional de tamaño medio con paredes blancas, suelo laminado, todas las chimeneas, marco de chimenea de ladrillo, televisor colgado en la pared, suelo marrón y madera
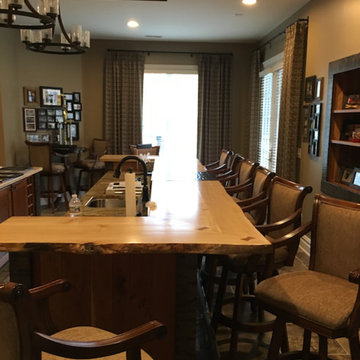
Modelo de sala de estar con barra de bar cerrada tradicional de tamaño medio sin chimenea con paredes beige, suelo laminado, televisor independiente y suelo marrón
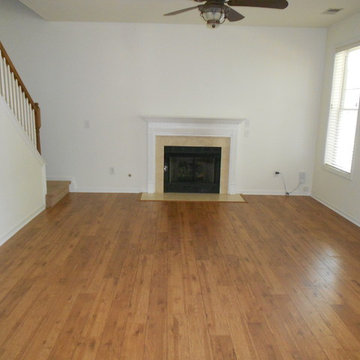
Foto de sala de estar tradicional con paredes blancas, suelo laminado, todas las chimeneas, marco de chimenea de madera y suelo marrón
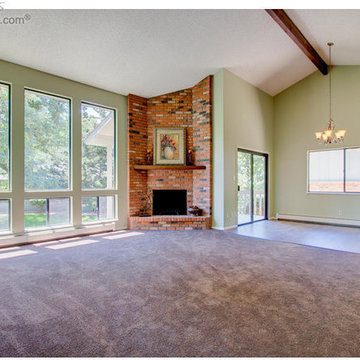
Over Three years, more than 28 comprehensive fix and flips for one investment team. Work raging from structural wall moves, room additions, fire damage, mold remediation, partition relocation, kitchens, baths, custom tile, awnings, decks and more.
Full interior and exterior repaints. Both hands on work and crew supervision.
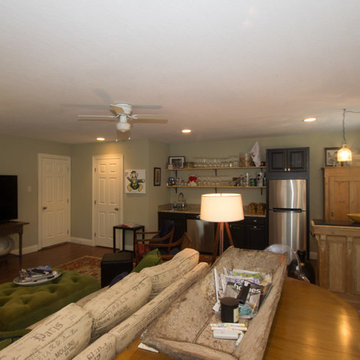
This family room sports a half bath, full wet bar, sectional sofa, big screen TV and is loaded with pops of color to create a fun, informal hang out space for this family. This room is perfect for family movie night or entertaining a crowd for a Saturday football marathon.
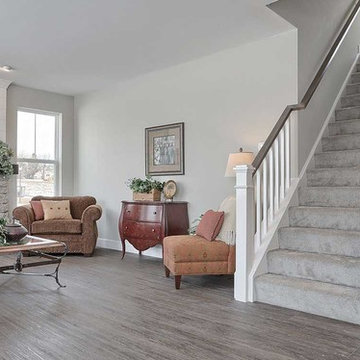
This 2-story home with welcoming front porch includes a 2-car garage, 9’ ceilings throughout the first floor, and designer details throughout. Stylish vinyl plank flooring in the foyer extends to the Kitchen, Dining Room, and Family Room. To the front of the home is a Dining Room with craftsman style wainscoting and a convenient flex room. The Kitchen features attractive cabinetry, granite countertops with tile backsplash, and stainless steel appliances. The Kitchen with sliding glass door access to the backyard patio opens to the Family Room. A cozy gas fireplace with stone surround and shiplap detail above mantle warms the Family Room and triple windows allow for plenty of natural light. The 2nd floor boasts 4 bedrooms, 2 full bathrooms, and a laundry room. The Owner’s Suite with spacious closet includes a private bathroom with 5’ shower and double bowl vanity with cultured marble top.
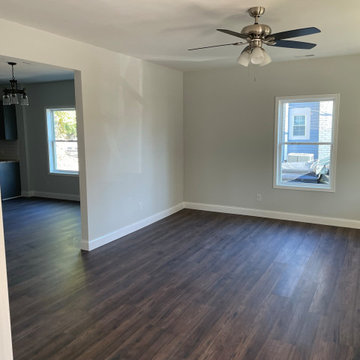
1500 SF Full Home Renovation. This home was taken back to the studs, structural upgrades, all new finishes, windows, doors, electrical, mechanical, plumbing... you name it it's new. 120 Years and the home showed its age. We were able to make this home livable once more!
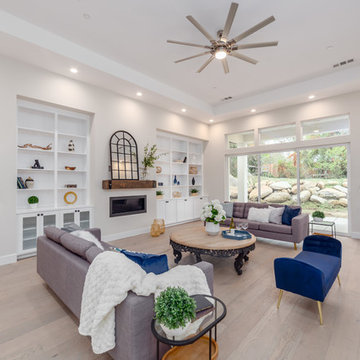
Modelo de sala de estar abierta tradicional grande con paredes blancas, suelo laminado y chimenea lineal
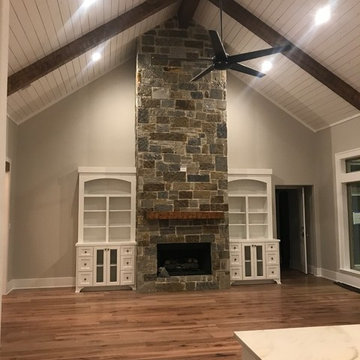
Owner
Diseño de sala de estar abierta clásica grande con paredes grises, suelo laminado, todas las chimeneas, marco de chimenea de piedra, televisor colgado en la pared y suelo marrón
Diseño de sala de estar abierta clásica grande con paredes grises, suelo laminado, todas las chimeneas, marco de chimenea de piedra, televisor colgado en la pared y suelo marrón
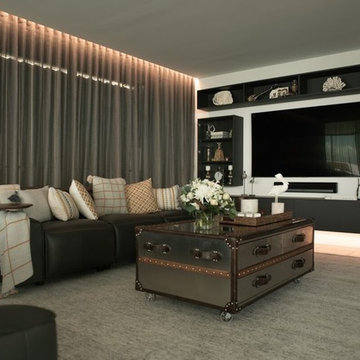
Foto de sala de estar abierta clásica grande con paredes blancas, suelo laminado y televisor colgado en la pared
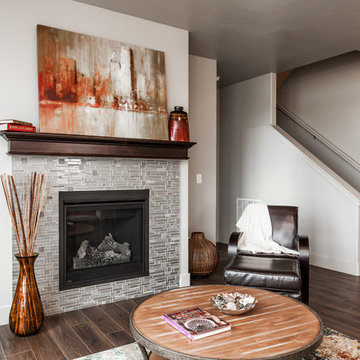
Saul Creative
Ejemplo de sala de estar abierta tradicional de tamaño medio con paredes beige, suelo laminado, todas las chimeneas, marco de chimenea de baldosas y/o azulejos y suelo marrón
Ejemplo de sala de estar abierta tradicional de tamaño medio con paredes beige, suelo laminado, todas las chimeneas, marco de chimenea de baldosas y/o azulejos y suelo marrón
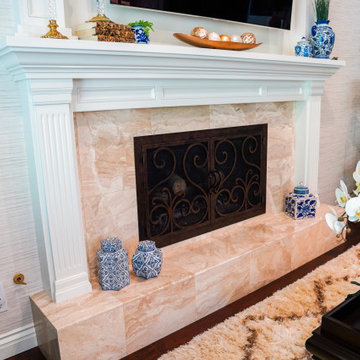
Example of a traditional wood burning fireplace but with a marble surrounding and white wood outer layers
Ejemplo de sala de estar clásica de tamaño medio con paredes multicolor, suelo laminado, todas las chimeneas, marco de chimenea de piedra y suelo marrón
Ejemplo de sala de estar clásica de tamaño medio con paredes multicolor, suelo laminado, todas las chimeneas, marco de chimenea de piedra y suelo marrón
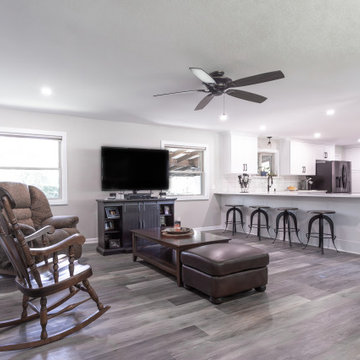
Diseño de sala de estar abierta clásica de tamaño medio sin chimenea con paredes beige, suelo laminado y televisor independiente
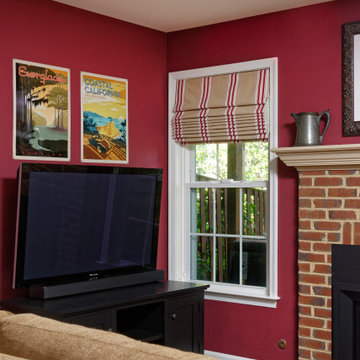
This photo shows the hobbled Roman shade, pulled up. Since the view is mostly of the air conditioner compressor, this shade is usually kept down.
Imagen de sala de estar tradicional con paredes rojas, todas las chimeneas, marco de chimenea de ladrillo, suelo laminado y suelo gris
Imagen de sala de estar tradicional con paredes rojas, todas las chimeneas, marco de chimenea de ladrillo, suelo laminado y suelo gris
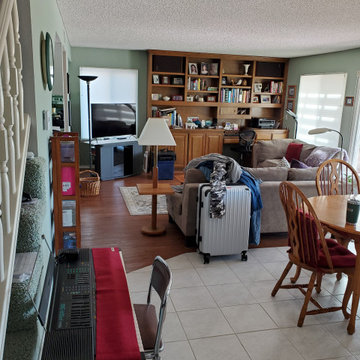
BEFORE: This traditional family + dining room needed a facelift before being put up for sale. Orange oak cabinets, seafoam green walls, cherry laminate floors, a built-in bar (not pictured), popcorn ceilings, and large ceramic tiles all screamed of the 90s, which is not what today's buyers are looking for. This is a truly great house, but there's just too much going on in this space. Scroll forward to see how we fixed it.
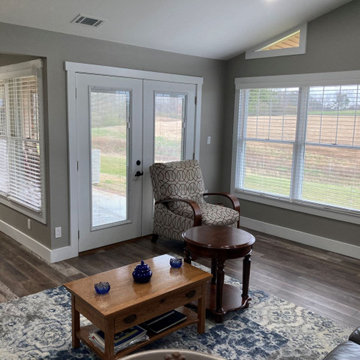
Do you have a lot of windows to cover and need to stay on budget? Faux wood blinds are one of the most cost efficient ways to go. Call us and we can add just the right customizations to make the perfect fit and presentation.
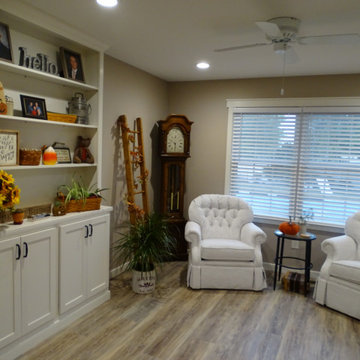
Diseño de sala de estar cerrada clásica grande con paredes beige, suelo laminado, todas las chimeneas, piedra de revestimiento, pared multimedia y suelo marrón
303 ideas para salas de estar clásicas con suelo laminado
9