699 ideas para salas de estar cerradas retro
Filtrar por
Presupuesto
Ordenar por:Popular hoy
81 - 100 de 699 fotos
Artículo 1 de 3
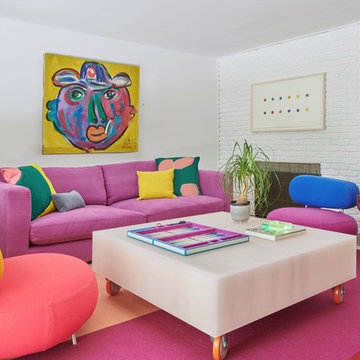
Modelo de sala de estar cerrada vintage con paredes blancas, todas las chimeneas y marco de chimenea de ladrillo
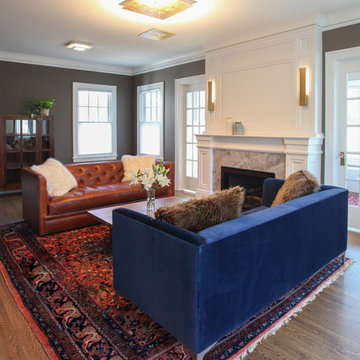
Jenna & Lauren Weiler
Imagen de sala de estar cerrada retro grande sin televisor con paredes grises, suelo de madera en tonos medios, todas las chimeneas, marco de chimenea de piedra y suelo marrón
Imagen de sala de estar cerrada retro grande sin televisor con paredes grises, suelo de madera en tonos medios, todas las chimeneas, marco de chimenea de piedra y suelo marrón
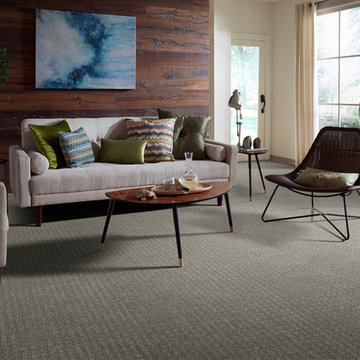
Ejemplo de sala de estar cerrada retro de tamaño medio sin chimenea y televisor con paredes beige, moqueta y suelo gris
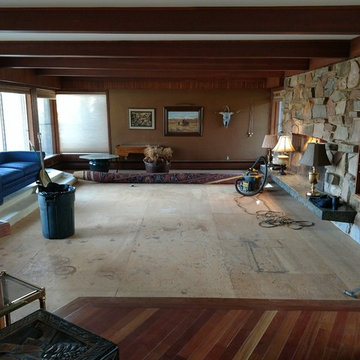
After removal of carpet. The floor was vacuumed and all staples /nails were removed. Then the floor was covered with a barrier layer.
Imagen de sala de estar cerrada retro de tamaño medio con paredes marrones, suelo de madera en tonos medios, todas las chimeneas, marco de chimenea de piedra y suelo marrón
Imagen de sala de estar cerrada retro de tamaño medio con paredes marrones, suelo de madera en tonos medios, todas las chimeneas, marco de chimenea de piedra y suelo marrón
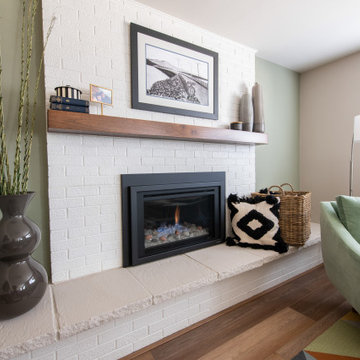
The family room is designed for cozy evenings by the fire or entertaining a big crowd.
Diseño de sala de estar cerrada retro de tamaño medio con paredes grises, suelo de madera en tonos medios, todas las chimeneas, marco de chimenea de ladrillo y televisor colgado en la pared
Diseño de sala de estar cerrada retro de tamaño medio con paredes grises, suelo de madera en tonos medios, todas las chimeneas, marco de chimenea de ladrillo y televisor colgado en la pared
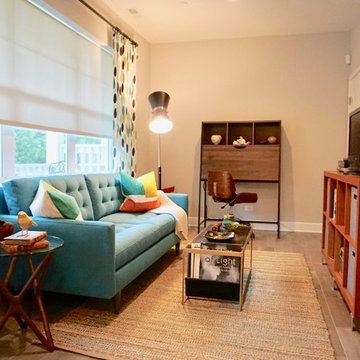
Modelo de sala de estar cerrada vintage de tamaño medio sin chimenea con paredes beige, suelo de madera clara, televisor independiente y suelo marrón
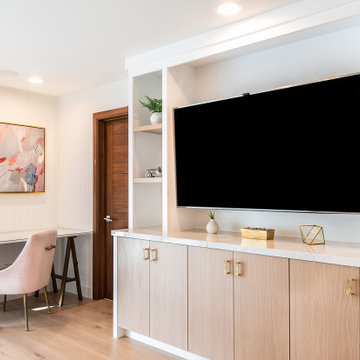
This client has been a client with EdenLA since 2010, and this is one of the projects we have done with them through the years. We are in planning phases now of a historical Spanish stunner in Hancock Park, but more on that later. This home reflected our awesome clients' affinity for the modern. A slight sprucing turned into a full renovation complete with additions of this mid century modern house that was more fitting for their growing family. Working with this client is always truly collaborative and we enjoy the end results immensely. The custom gallery wall in this house was super fun to create and we love the faith our clients place in us.
__
Design by Eden LA Interiors
Photo by Kim Pritchard Photography
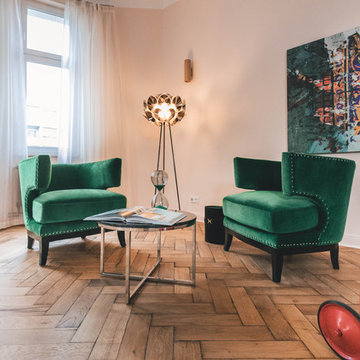
Anto Jularic
Imagen de sala de estar cerrada retro pequeña sin chimenea y televisor con suelo de madera en tonos medios, paredes beige y suelo marrón
Imagen de sala de estar cerrada retro pequeña sin chimenea y televisor con suelo de madera en tonos medios, paredes beige y suelo marrón
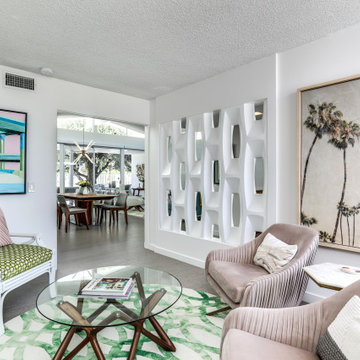
Modelo de sala de estar cerrada vintage de tamaño medio sin televisor con paredes blancas, moqueta y suelo gris
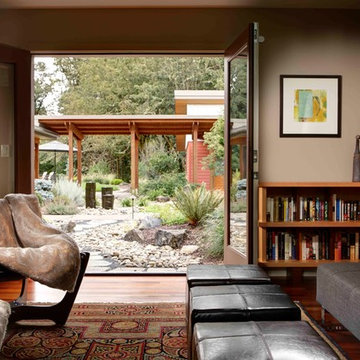
Built from the ground up on 80 acres outside Dallas, Oregon, this new modern ranch house is a balanced blend of natural and industrial elements. The custom home beautifully combines various materials, unique lines and angles, and attractive finishes throughout. The property owners wanted to create a living space with a strong indoor-outdoor connection. We integrated built-in sky lights, floor-to-ceiling windows and vaulted ceilings to attract ample, natural lighting. The master bathroom is spacious and features an open shower room with soaking tub and natural pebble tiling. There is custom-built cabinetry throughout the home, including extensive closet space, library shelving, and floating side tables in the master bedroom. The home flows easily from one room to the next and features a covered walkway between the garage and house. One of our favorite features in the home is the two-sided fireplace – one side facing the living room and the other facing the outdoor space. In addition to the fireplace, the homeowners can enjoy an outdoor living space including a seating area, in-ground fire pit and soaking tub.
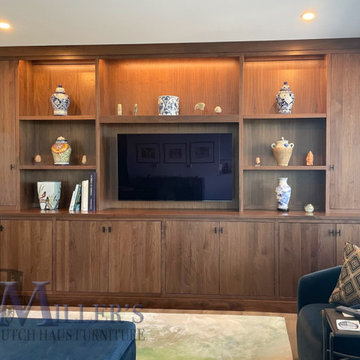
Slab doors with flush frames and modern molding give this built in entertainment center a sleek look. Built from walnut wood. Available in custom sizes and configurations. Amish made in the USA.
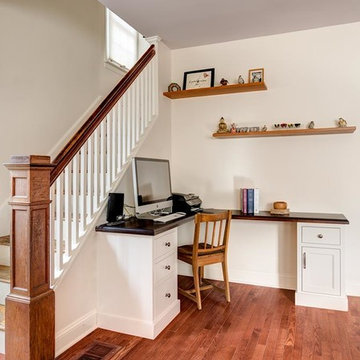
A built in desk is a great space to get work done! This desk has plenty of leg room, drawers for organization and wooden shelves that hold valuables.
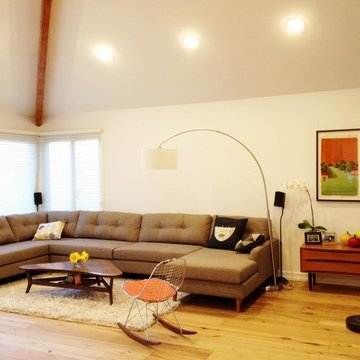
From mid-century into a new century. An elegant element that never goes out of style.
The Sofa Company is Los Angeles' best custom sofa factory with 4 beautiful showrooms throughout Southern California and free nationwide shipping.
Visit us online at https://goo.gl/7nCifP or call 888-497-4114.
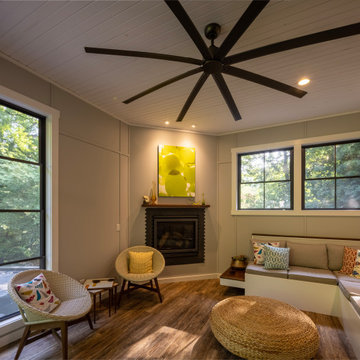
quinnpaskus.com (photographer)
Ejemplo de sala de estar cerrada vintage de tamaño medio sin televisor con paredes grises, suelo de madera en tonos medios, chimenea de esquina, marco de chimenea de baldosas y/o azulejos, machihembrado y panelado
Ejemplo de sala de estar cerrada vintage de tamaño medio sin televisor con paredes grises, suelo de madera en tonos medios, chimenea de esquina, marco de chimenea de baldosas y/o azulejos, machihembrado y panelado
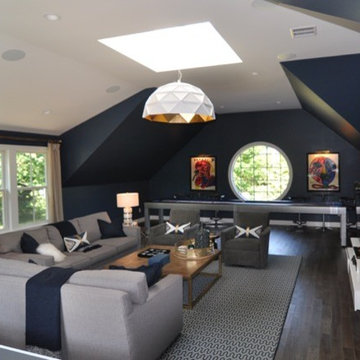
Ejemplo de sala de juegos en casa cerrada retro de tamaño medio con paredes azules, suelo de madera en tonos medios y alfombra
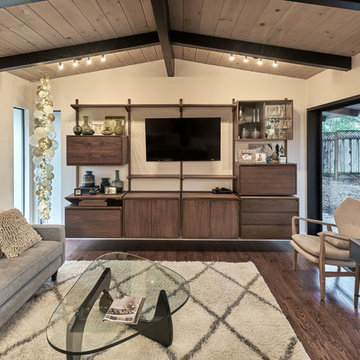
Modelo de sala de estar cerrada retro grande sin chimenea con paredes beige, suelo de madera en tonos medios, televisor colgado en la pared y suelo marrón
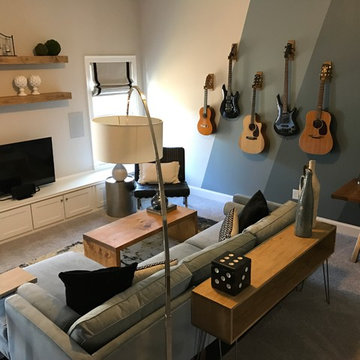
A bland bonus room transformed into a fun and functional media/music room.
Imagen de sala de estar con rincón musical cerrada retro grande sin chimenea con paredes azules, moqueta y pared multimedia
Imagen de sala de estar con rincón musical cerrada retro grande sin chimenea con paredes azules, moqueta y pared multimedia
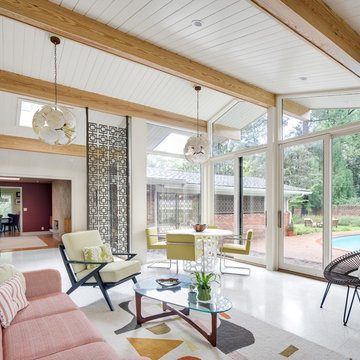
Chad Mellon Photography and Lisa Mallory Interior Design, Family room addition
Diseño de sala de estar cerrada retro de tamaño medio
Diseño de sala de estar cerrada retro de tamaño medio
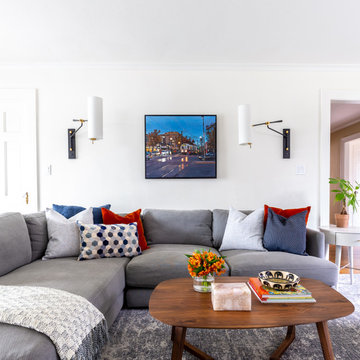
When art is the inspiration for the entire color palette.
Diseño de sala de estar cerrada vintage de tamaño medio con paredes blancas y televisor colgado en la pared
Diseño de sala de estar cerrada vintage de tamaño medio con paredes blancas y televisor colgado en la pared
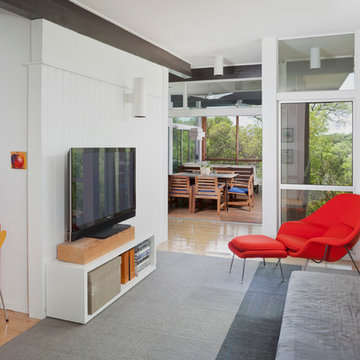
Andrea Calo
Imagen de sala de estar cerrada retro pequeña con paredes blancas, suelo de madera clara y televisor independiente
Imagen de sala de estar cerrada retro pequeña con paredes blancas, suelo de madera clara y televisor independiente
699 ideas para salas de estar cerradas retro
5