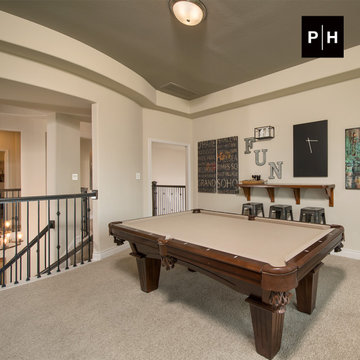1.525 ideas para salas de estar cerradas con todos los diseños de techos
Filtrar por
Presupuesto
Ordenar por:Popular hoy
141 - 160 de 1525 fotos
Artículo 1 de 3
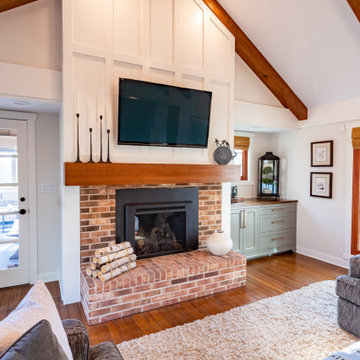
This family room refresh started with painting many of the heavy dark beams so that the ceiling beams became the focal point. We added custom cabinets for a bar and builtins next to the fireplace. We also added custom trim work and a mantle to the fireplace to brighten the space. New light fixtures and can lights added the finishing touch
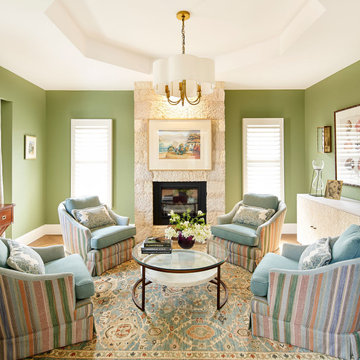
Imagen de sala de estar cerrada bohemia grande sin televisor con paredes verdes, suelo de madera en tonos medios, todas las chimeneas, marco de chimenea de metal, suelo marrón y bandeja
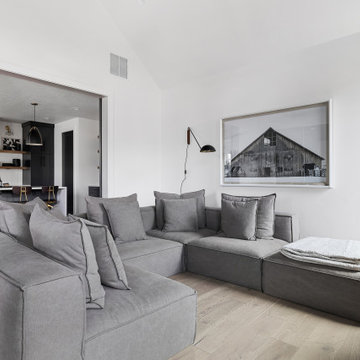
Lauren Smyth designs over 80 spec homes a year for Alturas Homes! Last year, the time came to design a home for herself. Having trusted Kentwood for many years in Alturas Homes builder communities, Lauren knew that Brushed Oak Whisker from the Plateau Collection was the floor for her!
She calls the look of her home ‘Ski Mod Minimalist’. Clean lines and a modern aesthetic characterizes Lauren's design style, while channeling the wild of the mountains and the rivers surrounding her hometown of Boise.
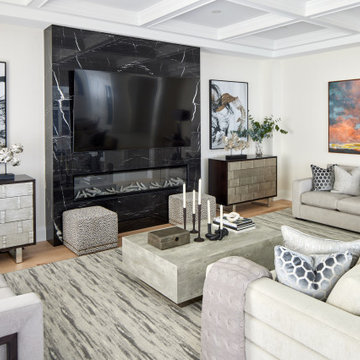
We first worked with these clients in their Toronto home. They recently moved to a new-build in Kleinburg. While their Toronto home was traditional in style and décor, they wanted a more transitional look for their new home. We selected a neutral colour palette of creams, soft grey/blues and added punches of bold colour through art, toss cushions and accessories. All furnishings were curated to suit this family’s lifestyle. They love to host and entertain large family gatherings so maximizing seating in all main spaces was a must. The kitchen table was custom-made to accommodate 12 people comfortably for lunch or dinner or friends dropping by for coffee.
For more about Lumar Interiors, click here: https://www.lumarinteriors.com/
To learn more about this project, click here: https://www.lumarinteriors.com/portfolio/kleinburg-family-home-design-decor/
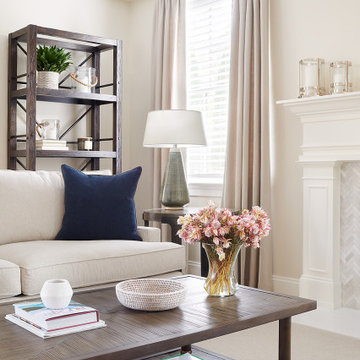
*Please Note: All “related,” “similar,” and “sponsored” products tagged or listed by Houzz are not actual products pictured. They have not been approved by Glenna Stone Interior Design nor any of the professionals credited. For information about our work, please contact info@glennastone.com.
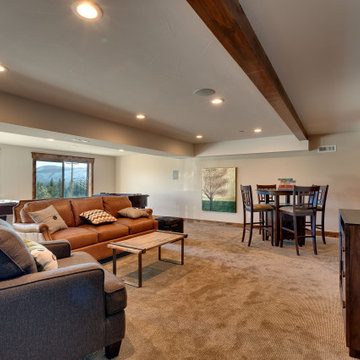
Ejemplo de sala de juegos en casa cerrada tradicional renovada de tamaño medio con paredes beige, televisor colgado en la pared, vigas vistas, moqueta y suelo beige
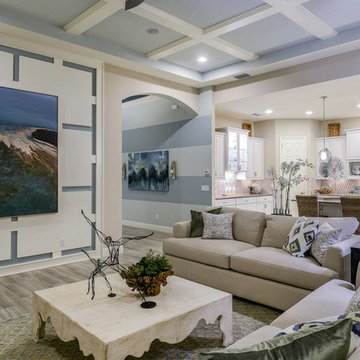
This living area was transformed into a show-stopping piano room, for a modern-minded family. The sleek lacquer black of the piano is a perfect contrast to the bright turquoise, chartreuse and white of the artwork, fabrics, lighting and area rug.
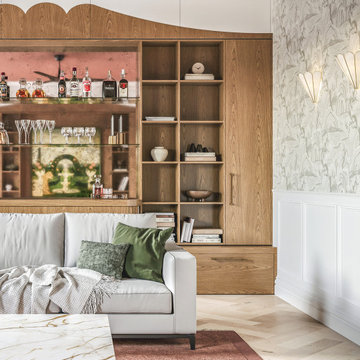
In this family retreat room, the design concept revolves around enveloping everyone in tactile experiences while fostering a sense of serenity and positivity. Every surface, including the walls and ceiling, is adorned with carefully chosen wallpaper, creating a textural haven that soothes the senses.
The built-in joinery draws inspiration from antique aesthetics but undergoes a reimagining through a postmodern lens, resulting in a harmonious blend of timeless charm and contemporary sensibility.
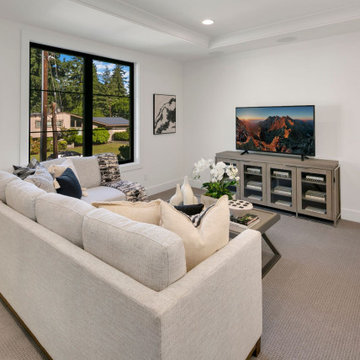
The Madera's family room is a modern and inviting space designed for relaxation and entertainment. The gray carpet lays the foundation for a comfortable and cozy atmosphere. Crisp white couches offer ample seating for family and guests, providing a sense of brightness and airiness to the room. White walls add a touch of elegance while creating a blank canvas for various decorative elements.
A TV serves as the focal point of the family room, perfect for movie nights and leisurely viewing. The TV stand, crafted from gray wood, complements the overall design and provides storage space for media equipment and other essentials. Stylish black windows frame the outside view, bringing in natural light while adding a bold contrast to the room's light-colored palette.
The Madera's family room is an ideal space for spending quality time with loved ones, whether it's watching movies, playing games, or simply enjoying each other's company in a comfortable and visually appealing environment.
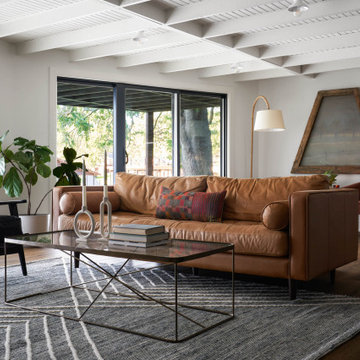
welcoming family room with a view
Foto de sala de estar cerrada clásica renovada de tamaño medio con paredes blancas, suelo de madera oscura, suelo marrón y machihembrado
Foto de sala de estar cerrada clásica renovada de tamaño medio con paredes blancas, suelo de madera oscura, suelo marrón y machihembrado
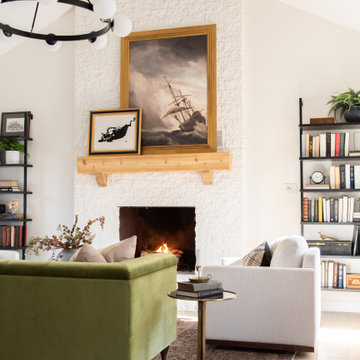
Cass Smith tackled a project to give her best friend a whole room makeover! Cass used Cali Vinyl Legends Laguna Sand to floor the space and bring vibrant warmth to the room. Thank you, Cass for the awesome installation!
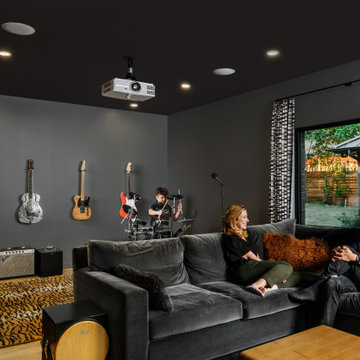
The family room, tucked away from the main living spaces, offers a space to relax, experiment with music or watch a movie.
Modelo de sala de estar con rincón musical cerrada contemporánea grande con paredes negras, suelo de madera clara, suelo beige, machihembrado y machihembrado
Modelo de sala de estar con rincón musical cerrada contemporánea grande con paredes negras, suelo de madera clara, suelo beige, machihembrado y machihembrado
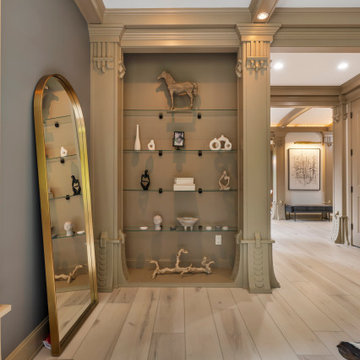
Clean and bright for a space where you can clear your mind and relax. Unique knots bring life and intrigue to this tranquil maple design. With the Modin Collection, we have raised the bar on luxury vinyl plank. The result is a new standard in resilient flooring. Modin offers true embossed in register texture, a low sheen level, a rigid SPC core, an industry-leading wear layer, and so much more.

Family Room addition on modern house of cube spaces. Open walls of glass on either end open to 5 acres of woods.
Foto de sala de estar cerrada y abovedada vintage grande con paredes blancas, suelo de madera clara, chimenea de doble cara, marco de chimenea de yeso, televisor retractable y suelo marrón
Foto de sala de estar cerrada y abovedada vintage grande con paredes blancas, suelo de madera clara, chimenea de doble cara, marco de chimenea de yeso, televisor retractable y suelo marrón
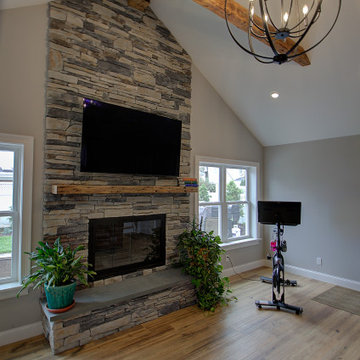
This family expanded their living space with a new family room extension with a large bathroom and a laundry room. The new roomy family room has reclaimed beams on the ceiling, porcelain wood look flooring and a wood burning fireplace with a stone facade going straight up the cathedral ceiling. The fireplace hearth is raised with the TV mounted over the reclaimed wood mantle. The new bathroom is larger than the existing was with light and airy porcelain tile that looks like marble without the maintenance hassle. The unique stall shower and platform tub combination is separated from the rest of the bathroom by a clear glass shower door and partition. The trough drain located near the tub platform keep the water from flowing past the curbless entry. Complimenting the light and airy feel of the new bathroom is a white vanity with a light gray quartz top and light gray paint on the walls. To complete this new addition to the home we added a laundry room complete with plenty of additional storage and stackable washer and dryer.
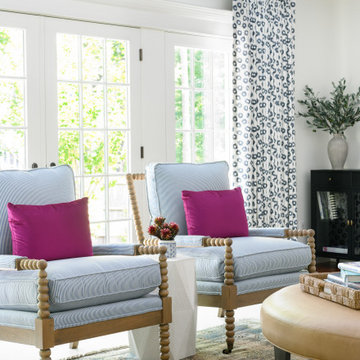
Inviting family room with blue grasscloth ceiling, custom functional drapes, spool chairs, and a pop of fuchsia on the pillows. A vintage rug anchors the main sitting area.
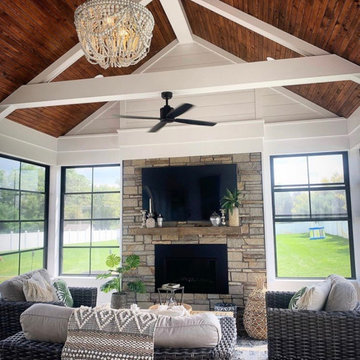
Ejemplo de sala de estar cerrada retro grande con paredes blancas, todas las chimeneas, marco de chimenea de piedra, televisor colgado en la pared, madera y madera
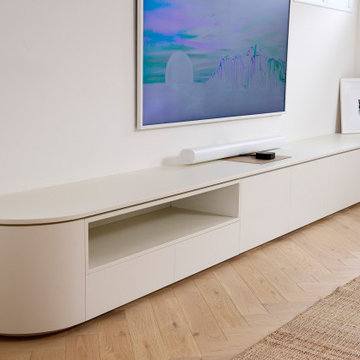
Imagen de sala de estar cerrada escandinava grande con paredes blancas, suelo de madera clara, televisor colgado en la pared, suelo marrón y bandeja
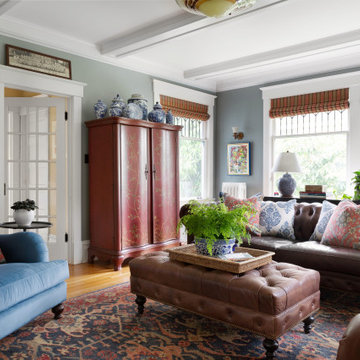
Traditional-style Family Room with leather seating
Diseño de sala de estar cerrada tradicional de tamaño medio sin chimenea con paredes azules, suelo de madera clara, pared multimedia y casetón
Diseño de sala de estar cerrada tradicional de tamaño medio sin chimenea con paredes azules, suelo de madera clara, pared multimedia y casetón
1.525 ideas para salas de estar cerradas con todos los diseños de techos
8
