5.327 ideas para salas de estar cerradas con suelo de madera clara
Filtrar por
Presupuesto
Ordenar por:Popular hoy
141 - 160 de 5327 fotos
Artículo 1 de 3
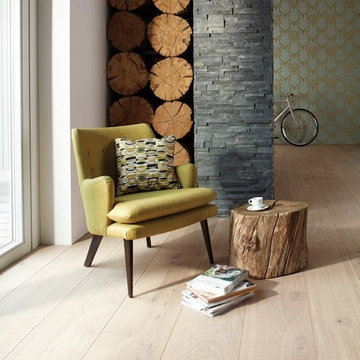
Diseño de sala de estar cerrada retro pequeña sin chimenea y televisor con paredes multicolor, suelo de madera clara y suelo marrón
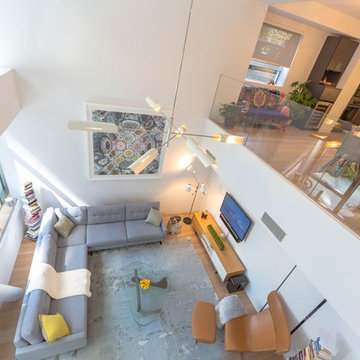
Modern Duplex in the heart of Chelsea hosts a family with a love for art.
The open kitchen and dining area reside on the upper level, and overlook the square living room with double-height ceilings, a wall of glass, a half bathroom, and access to the private 711 sq foot out door patio.a double height 19' ceiling in the living room, shows off oil-finished, custom stained, solid oak flooring, Aprilaire temperature sensors with remote thermostat, recessed base moldings and Nanz hardware throughout.Kitchen custom-designed and built Poliform cabinetry, Corian countertops and Miele appliances
Photo Credit: Francis Augustine
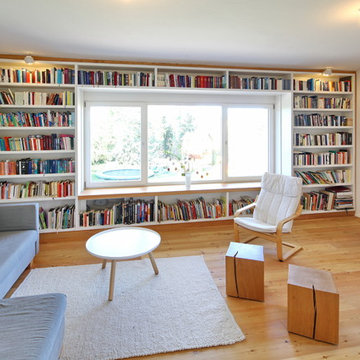
info@location-image.com
Foto de sala de estar con rincón musical cerrada contemporánea de tamaño medio sin chimenea y televisor con paredes blancas, suelo de madera clara y alfombra
Foto de sala de estar con rincón musical cerrada contemporánea de tamaño medio sin chimenea y televisor con paredes blancas, suelo de madera clara y alfombra
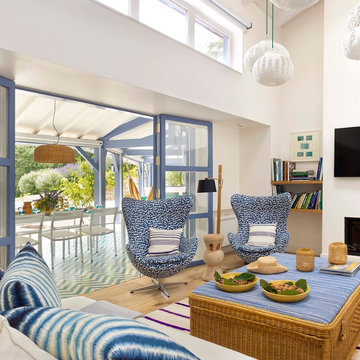
Martín García Pérez
Imagen de sala de estar cerrada costera de tamaño medio con paredes blancas, suelo de madera clara y televisor colgado en la pared
Imagen de sala de estar cerrada costera de tamaño medio con paredes blancas, suelo de madera clara y televisor colgado en la pared
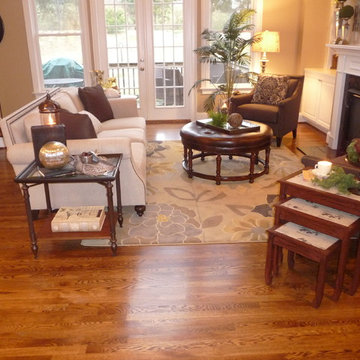
New paint, new furniture, new arrangement, new rug. What a difference a day makes
Here is what the homeowner had to say:
Carol,
What an amazing transformation. Your students took my room that was dull and made it spectacular. I love every little touch and detail. I am amazed at the beauty the team was able to create in just one day. You all have just the right touch - elegant and practical. We can't wait to entertain. Thank you.
Kay
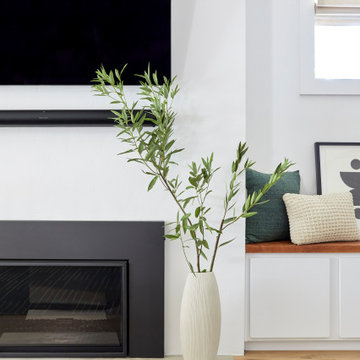
This artistic and design-forward family approached us at the beginning of the pandemic with a design prompt to blend their love of midcentury modern design with their Caribbean roots. With her parents originating from Trinidad & Tobago and his parents from Jamaica, they wanted their home to be an authentic representation of their heritage, with a midcentury modern twist. We found inspiration from a colorful Trinidad & Tobago tourism poster that they already owned and carried the tropical colors throughout the house — rich blues in the main bathroom, deep greens and oranges in the powder bathroom, mustard yellow in the dining room and guest bathroom, and sage green in the kitchen. This project was featured on Dwell in January 2022.
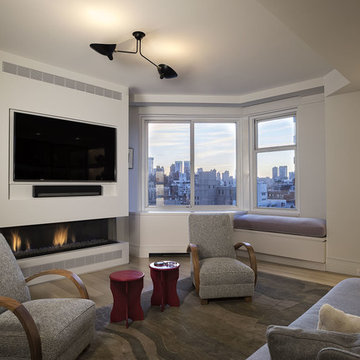
Modelo de sala de estar cerrada clásica renovada de tamaño medio con paredes blancas, suelo de madera clara, chimenea lineal, marco de chimenea de yeso y televisor colgado en la pared
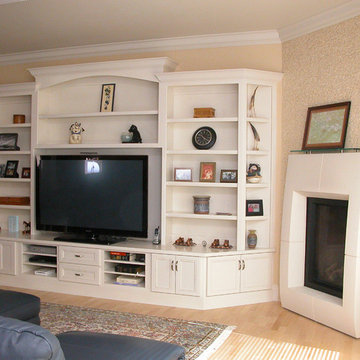
White lacquer painted Maple cabinetry. Photo by Ken Goff
Diseño de sala de estar con biblioteca cerrada clásica de tamaño medio con paredes beige, suelo de madera clara, todas las chimeneas, marco de chimenea de piedra y pared multimedia
Diseño de sala de estar con biblioteca cerrada clásica de tamaño medio con paredes beige, suelo de madera clara, todas las chimeneas, marco de chimenea de piedra y pared multimedia
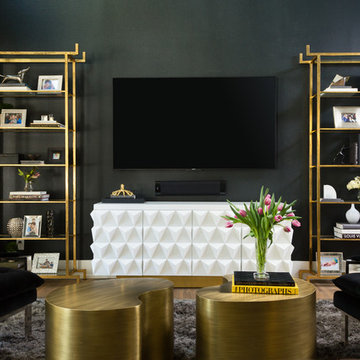
Native House Photography
Modelo de sala de estar cerrada clásica renovada de tamaño medio sin chimenea con suelo de madera clara, televisor colgado en la pared, suelo marrón y paredes negras
Modelo de sala de estar cerrada clásica renovada de tamaño medio sin chimenea con suelo de madera clara, televisor colgado en la pared, suelo marrón y paredes negras
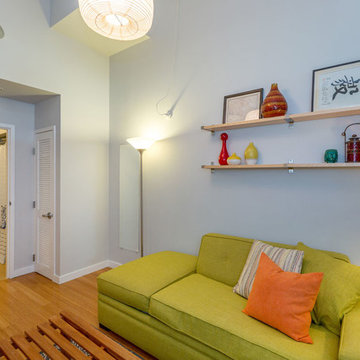
Modelo de sala de estar cerrada contemporánea pequeña sin chimenea con paredes blancas, suelo de madera clara, televisor colgado en la pared y suelo marrón
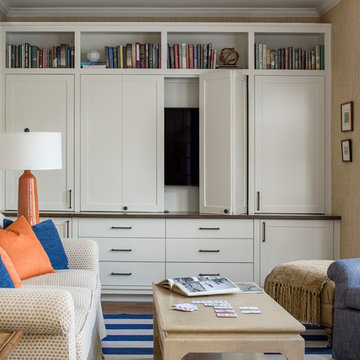
TEAM ///
Architect: LDa Architecture & Interiors ///
Interior Design: Kennerknecht Design Group ///
Builder: Macomber Carpentry & Construction ///
Photographer: Sean Litchfield Photography ///
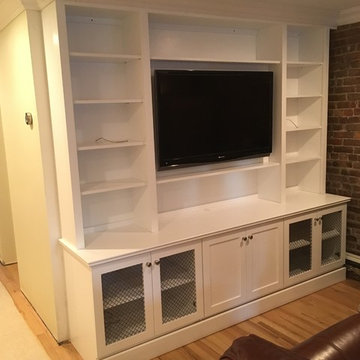
Visit us on Facebook!! https://www.facebook.com/martyandersonandassociates/
-
Here's a pair of millwork pieces we designed and subsequently installed over the past few days to complement each other as part of a family room fit-up we are performing on 13th Street in Hoboken. Plenty of shelving above for all those books and knickknacks you want to see, as well as lots of lower cabinet space for all those things you want to keep out of sight. Note the mesh doors on the lower cabinets in the entertainment center so the audio and video components can be seen and operated with the doors closed. As well, the crown molding and baseboard continue across the front and sides of the cabinetry as they proceed around the circumference of the room. This photo taken before the baseboard was installed.
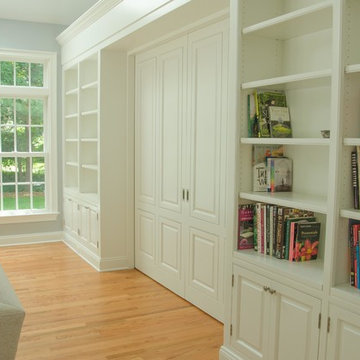
Diseño de sala de estar cerrada moderna grande con paredes azules, suelo de madera clara y televisor colgado en la pared

Diseño de sala de juegos en casa cerrada y abovedada de estilo de casa de campo de tamaño medio con paredes blancas, suelo de madera clara, todas las chimeneas, marco de chimenea de piedra, televisor colgado en la pared, suelo marrón y panelado
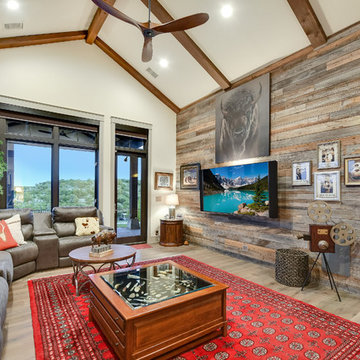
Ejemplo de sala de estar cerrada rural con paredes beige, suelo de madera clara, televisor colgado en la pared y suelo beige
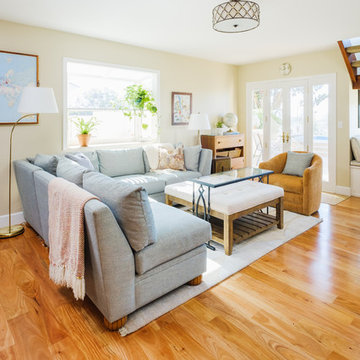
Taylor Abeel
Imagen de sala de estar cerrada costera de tamaño medio sin chimenea con paredes beige, suelo de madera clara y suelo marrón
Imagen de sala de estar cerrada costera de tamaño medio sin chimenea con paredes beige, suelo de madera clara y suelo marrón
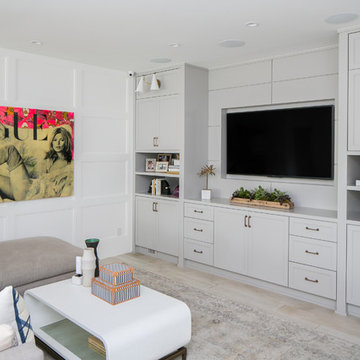
Modelo de sala de estar cerrada marinera con paredes multicolor, suelo de madera clara y pared multimedia
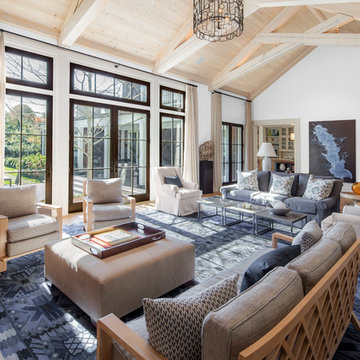
Foto de sala de estar cerrada tradicional renovada de tamaño medio sin televisor con paredes blancas, suelo de madera clara, suelo beige, todas las chimeneas y marco de chimenea de piedra
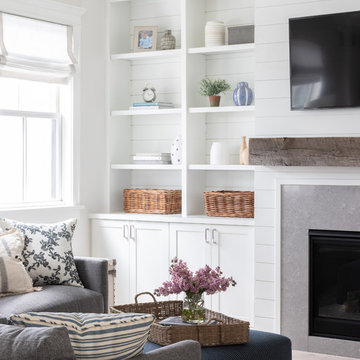
Photo by Emily Kennedy Photo
Ejemplo de sala de estar cerrada campestre grande con paredes blancas, suelo de madera clara, todas las chimeneas, marco de chimenea de baldosas y/o azulejos, televisor colgado en la pared y suelo beige
Ejemplo de sala de estar cerrada campestre grande con paredes blancas, suelo de madera clara, todas las chimeneas, marco de chimenea de baldosas y/o azulejos, televisor colgado en la pared y suelo beige

Rooted in a blend of tradition and modernity, this family home harmonizes rich design with personal narrative, offering solace and gathering for family and friends alike.
The Leisure Lounge is a sanctuary of relaxation and sophistication. Adorned with bespoke furniture and luxurious furnishings, this space features a stunning architectural element that frames an outdoor water feature, seamlessly merging indoor and outdoor environments. Initially resembling a fireplace, this geometric wall serves the unique purpose of highlighting the serene outdoor setting.
Project by Texas' Urbanology Designs. Their North Richland Hills-based interior design studio serves Dallas, Highland Park, University Park, Fort Worth, and upscale clients nationwide.
For more about Urbanology Designs see here:
https://www.urbanologydesigns.com/
To learn more about this project, see here: https://www.urbanologydesigns.com/luxury-earthen-inspired-home-dallas
5.327 ideas para salas de estar cerradas con suelo de madera clara
8