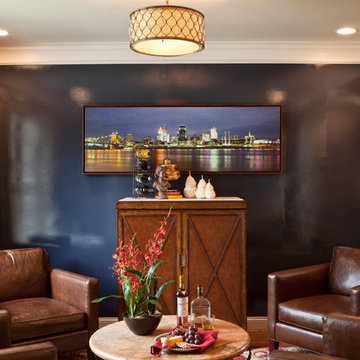247 ideas para salas de estar cerradas con paredes negras
Filtrar por
Presupuesto
Ordenar por:Popular hoy
1 - 20 de 247 fotos
Artículo 1 de 3

located just off the kitchen and front entry, the new den is the ideal space for watching television and gathering, with contemporary furniture and modern decor that updates the existing traditional white wood paneling
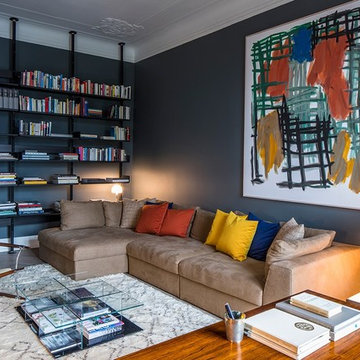
Foto de sala de estar con biblioteca cerrada contemporánea pequeña sin chimenea con paredes negras
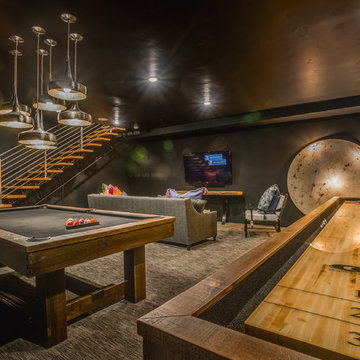
Walter Galaviz Photography
Diseño de sala de juegos en casa cerrada grande sin chimenea con paredes negras, moqueta y televisor colgado en la pared
Diseño de sala de juegos en casa cerrada grande sin chimenea con paredes negras, moqueta y televisor colgado en la pared
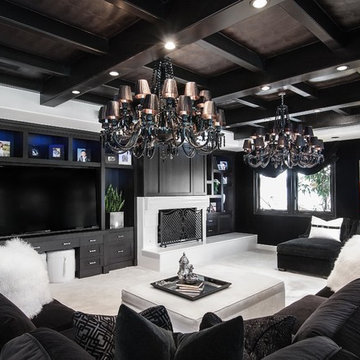
Imagen de sala de estar cerrada contemporánea con paredes negras, moqueta, todas las chimeneas y pared multimedia

Ben approached us last year with the idea of converting his new triple garage into a golf simulator which he had long wanted but not been able to achieve due to restricted ceiling height. We delivered a turnkey solution which saw the triple garage split into a double garage for the golf simulator and home gym plus a separate single garage complete with racking for storage. The golf simulator itself uses Sports Coach GSX technology and features a two camera system for maximum accuracy. As well as golf, the system also includes a full multi-sport package and F1 racing functionality complete with racing seat. By extending his home network to the garage area, we were also able to programme the golf simulator into his existing Savant system and add beautiful Artcoustic sound to the room. Finally, we programmed the garage doors into Savant for good measure.
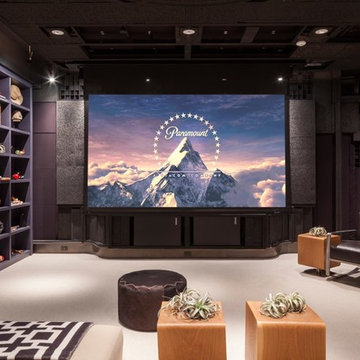
The home theater is connected with the music room that also works like a recording studio.
Modelo de sala de juegos en casa cerrada actual de tamaño medio sin chimenea con paredes negras, suelo de contrachapado y televisor colgado en la pared
Modelo de sala de juegos en casa cerrada actual de tamaño medio sin chimenea con paredes negras, suelo de contrachapado y televisor colgado en la pared
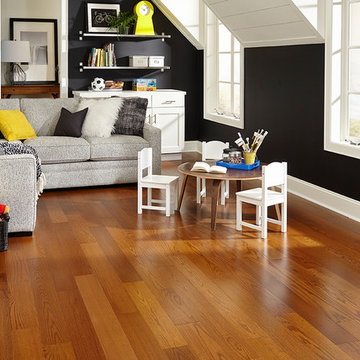
If you’re looking for hardwood flooring that offers incredible value and timeless style, you’ll love the Blue Ridge Series. This series features a solid hardwood core, which provides great stability. It also has an eco-friendly Perma Finish coating that repels most common household substances, providing one of the most durable finishes on the market.
This 3/8-inch engineered hardwood flooring is available in Oak and Maple in five warm colors designed to complement any decor. The Blue Ridge Series is prefinished for ease of installation. With its beauty, value, and lifetime integrity, this product has become an enduring favorite among homeowners.
Please note: Maple is a beautiful natural material that can vary from an off-white cream color to reddish or golden hues with dark reddish brown tones. The grain is subdued and generally straight but can be wavy.
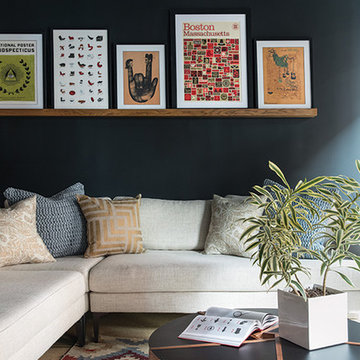
Photo: Samara Vise
Modelo de sala de estar cerrada vintage grande sin chimenea y televisor con paredes negras
Modelo de sala de estar cerrada vintage grande sin chimenea y televisor con paredes negras
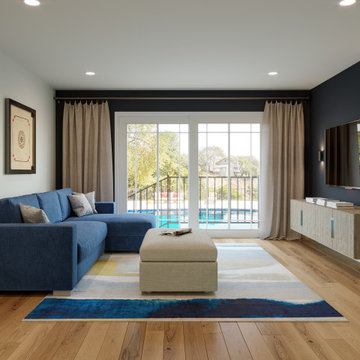
This modern home nestled in the beautiful Los Altos Hills area is being remodeled both inside and out with a minimalist vibe to make the most of the breathtaking valley views. With limited structural changes to maximize the function of the home and showcase the view, the main goal of this project is to completely furnish for a busy active family of five who loves outdoors, entertaining, and fitness. Because the client wishes to extensively use the outdoor spaces, this project is also about recreating key rooms outside on the 3-tier patio so this family can enjoy all this home has to offer.
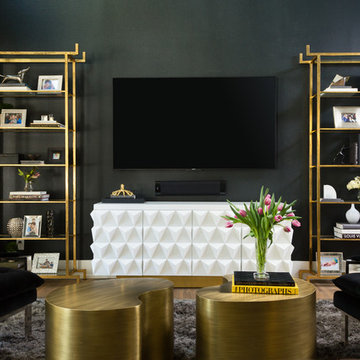
Native House Photography
Modelo de sala de estar cerrada clásica renovada de tamaño medio sin chimenea con suelo de madera clara, televisor colgado en la pared, suelo marrón y paredes negras
Modelo de sala de estar cerrada clásica renovada de tamaño medio sin chimenea con suelo de madera clara, televisor colgado en la pared, suelo marrón y paredes negras
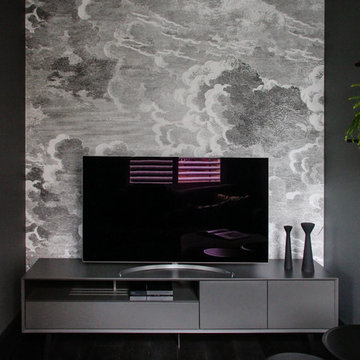
Modelo de sala de estar cerrada actual pequeña sin chimenea con paredes negras, suelo de madera oscura, televisor independiente y suelo marrón
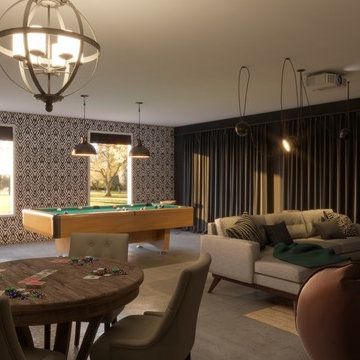
The benefits of living in sunny Florida are not needing to protect your car from the harsh elements of winter. For this garage makeover, we transformed a three-car garage into 3 unique areas for gathering with friends and lounging: a movie, card and pool table area. We added a fun removable wallpaper on the far wall, giving the room some fun character. The long wall of velvet curtains is not only for not feeling like you're in a garage, but they were added for acoustics and to allow the garage doors to still open as needed. Lots of fun to be had here!
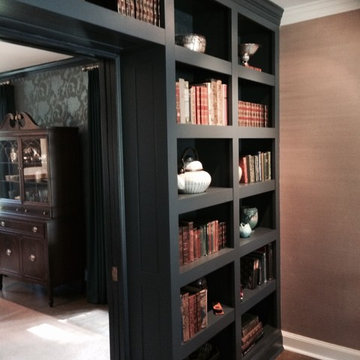
Ann Franzen
Custom cabinetry in library combines tradition with contemporary lines and function. Farrow and Ball paint color adds an element of richness. Designed by Katrina Franzen.
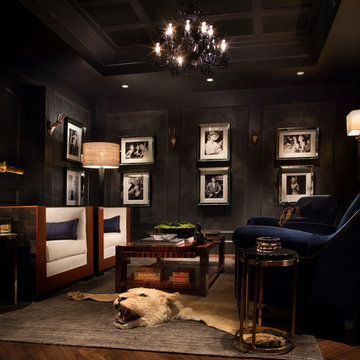
Foto de sala de estar cerrada tradicional renovada de tamaño medio sin televisor con suelo de madera en tonos medios y paredes negras
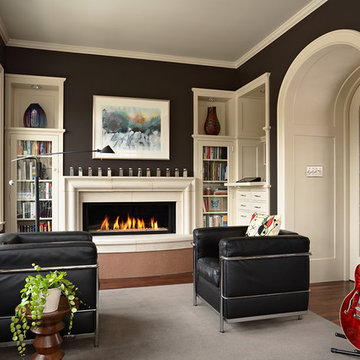
Architecture & Interior Design: David Heide Design Studio -- Photos: Susan Gilmore
Imagen de sala de estar con rincón musical cerrada tradicional renovada de tamaño medio sin televisor con suelo de madera oscura, todas las chimeneas, marco de chimenea de piedra, paredes negras y suelo marrón
Imagen de sala de estar con rincón musical cerrada tradicional renovada de tamaño medio sin televisor con suelo de madera oscura, todas las chimeneas, marco de chimenea de piedra, paredes negras y suelo marrón
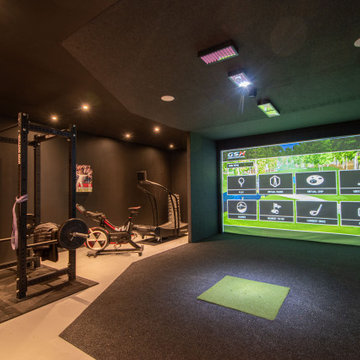
Ben approached us last year with the idea of converting his new triple garage into a golf simulator which he had long wanted but not been able to achieve due to restricted ceiling height. We delivered a turnkey solution which saw the triple garage split into a double garage for the golf simulator and home gym plus a separate single garage complete with racking for storage. The golf simulator itself uses Sports Coach GSX technology and features a two camera system for maximum accuracy. As well as golf, the system also includes a full multi-sport package and F1 racing functionality complete with racing seat. By extending his home network to the garage area, we were also able to programme the golf simulator into his existing Savant system and add beautiful Artcoustic sound to the room. Finally, we programmed the garage doors into Savant for good measure.

This project tell us an personal client history, was published in the most important magazines and profesional sites. We used natural materials, special lighting, design furniture and beautiful art pieces.
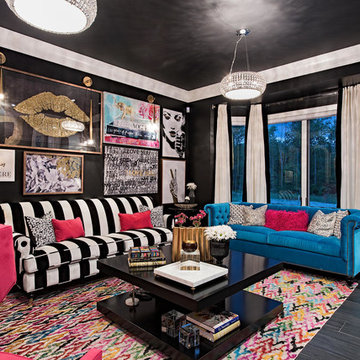
Imagen de sala de estar cerrada tradicional renovada de tamaño medio sin chimenea y televisor con paredes negras, suelo negro y suelo vinílico
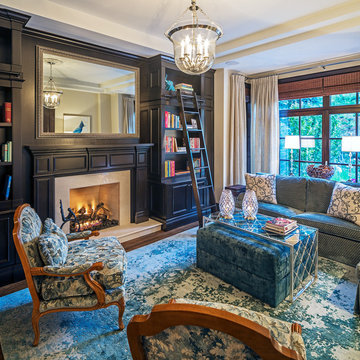
Traditional family home, photography by Peter A. Sellar © 2018 www.photoklik.com
Ejemplo de sala de estar con biblioteca cerrada tradicional de tamaño medio con todas las chimeneas, marco de chimenea de piedra, televisor retractable, suelo marrón, paredes negras y suelo de madera en tonos medios
Ejemplo de sala de estar con biblioteca cerrada tradicional de tamaño medio con todas las chimeneas, marco de chimenea de piedra, televisor retractable, suelo marrón, paredes negras y suelo de madera en tonos medios
247 ideas para salas de estar cerradas con paredes negras
1
