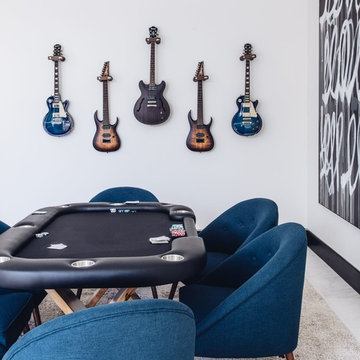348 ideas para salas de estar blancas con suelo de mármol
Filtrar por
Presupuesto
Ordenar por:Popular hoy
21 - 40 de 348 fotos
Artículo 1 de 3

Project Feature in: Luxe Magazine & Luxury Living Brickell
From skiing in the Swiss Alps to water sports in Key Biscayne, a relocation for a Chilean couple with three small children was a sea change. “They’re probably the most opposite places in the world,” says the husband about moving
from Switzerland to Miami. The couple fell in love with a tropical modern house in Key Biscayne with architecture by Marta Zubillaga and Juan Jose Zubillaga of Zubillaga Design. The white-stucco home with horizontal planks of red cedar had them at hello due to the open interiors kept bright and airy with limestone and marble plus an abundance of windows. “The light,” the husband says, “is something we loved.”
While in Miami on an overseas trip, the wife met with designer Maite Granda, whose style she had seen and liked online. For their interview, the homeowner brought along a photo book she created that essentially offered a roadmap to their family with profiles, likes, sports, and hobbies to navigate through the design. They immediately clicked, and Granda’s passion for designing children’s rooms was a value-added perk that the mother of three appreciated. “She painted a picture for me of each of the kids,” recalls Granda. “She said, ‘My boy is very creative—always building; he loves Legos. My oldest girl is very artistic— always dressing up in costumes, and she likes to sing. And the little one—we’re still discovering her personality.’”
To read more visit:
https://maitegranda.com/wp-content/uploads/2017/01/LX_MIA11_HOM_Maite_12.compressed.pdf
Rolando Diaz Photographer
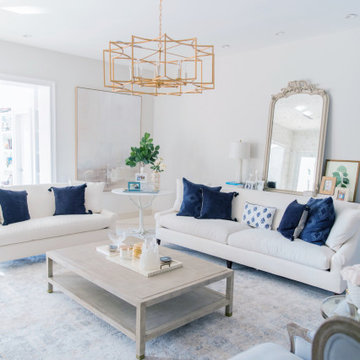
The owner wanted to space to be have more seating, requiring us to place a large sofa. She also wanted to place a new rug, a new artwork and a new light fixture. She also wanted more color - especially blue tones! We did just that by designing this family room that is in the modern classic style with a touch of coastal and french country accents.
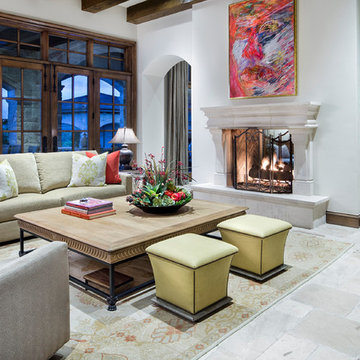
Ejemplo de sala de estar abierta clásica extra grande con paredes blancas, suelo de mármol, chimenea de doble cara, marco de chimenea de piedra y pared multimedia
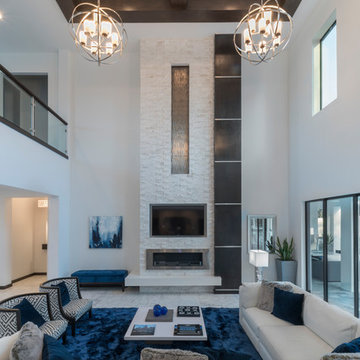
The great room is open to the kitchen and the upstairs glass panel balcony. The fireplace soars 22 feet high and is clad in split-face travertine stone with an espresso wood column embellished with steel bands. The fireplace bottom is made of white quartz and cantilevers. Second story windows and sliding glass panel doors infuse lots of natural light.
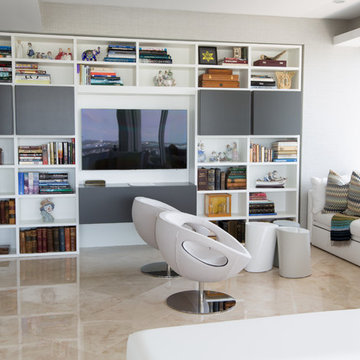
Ejemplo de sala de estar con biblioteca abierta minimalista de tamaño medio sin chimenea con paredes blancas, suelo de mármol y televisor colgado en la pared
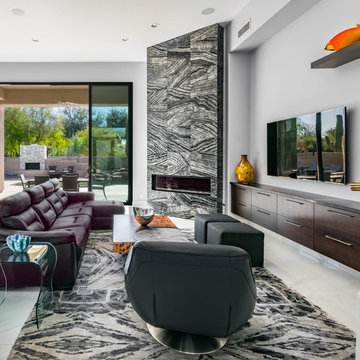
Open living space with corner fireplace, wall mounted TV, floating cabinetry with sliding glass doors opening to outdoor living space and pool. Views of desert landscape.
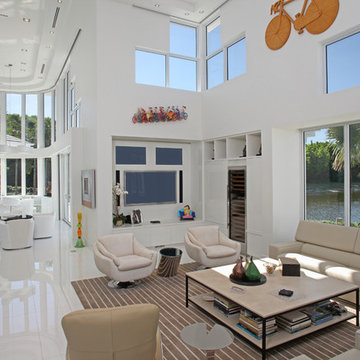
Modelo de sala de estar con biblioteca abierta actual extra grande con paredes blancas, televisor colgado en la pared, suelo de mármol y suelo blanco
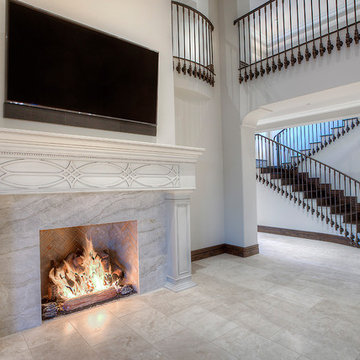
We love this living rooms custom fireplace, mantel, and natural stone flooring.
Diseño de sala de estar abierta mediterránea extra grande sin televisor con paredes blancas, suelo de mármol, todas las chimeneas, marco de chimenea de piedra, suelo multicolor, casetón y panelado
Diseño de sala de estar abierta mediterránea extra grande sin televisor con paredes blancas, suelo de mármol, todas las chimeneas, marco de chimenea de piedra, suelo multicolor, casetón y panelado
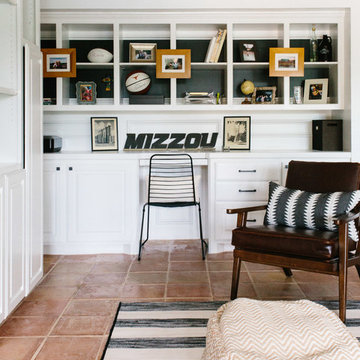
An eclectic, modern media room with bold accents of black metals, natural woods, and terra cotta tile floors. We wanted to design a fresh and modern hangout spot for these clients, whether they’re hosting friends or watching the game, this entertainment room had to fit every occasion.
We designed a full home bar, which looks dashing right next to the wooden accent wall and foosball table. The sitting area is full of luxe seating, with a large gray sofa and warm brown leather arm chairs. Additional seating was snuck in via black metal chairs that fit seamlessly into the built-in desk and sideboard table (behind the sofa).... In total, there is plenty of seats for a large party, which is exactly what our client needed.
Lastly, we updated the french doors with a chic, modern black trim, a small detail that offered an instant pick-me-up. The black trim also looks effortless against the black accents.
Designed by Sara Barney’s BANDD DESIGN, who are based in Austin, Texas and serving throughout Round Rock, Lake Travis, West Lake Hills, and Tarrytown.
For more about BANDD DESIGN, click here: https://bandddesign.com/
To learn more about this project, click here: https://bandddesign.com/lost-creek-game-room/
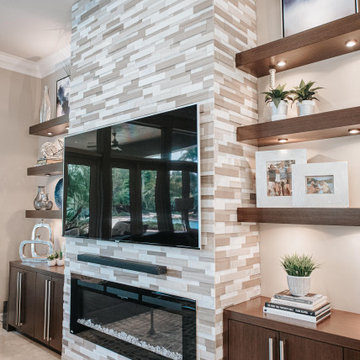
Foto de sala de estar abierta tradicional renovada grande con paredes blancas, suelo de mármol, chimeneas suspendidas, marco de chimenea de piedra, televisor colgado en la pared, suelo beige y casetón
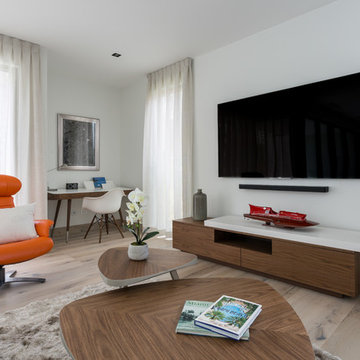
Foto de sala de estar abierta actual pequeña con suelo de mármol y televisor colgado en la pared
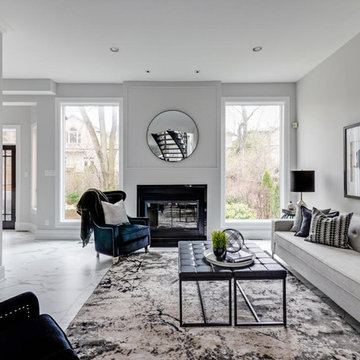
Foto de sala de estar abierta contemporánea grande sin televisor con suelo de mármol, todas las chimeneas, suelo blanco, paredes grises y marco de chimenea de baldosas y/o azulejos
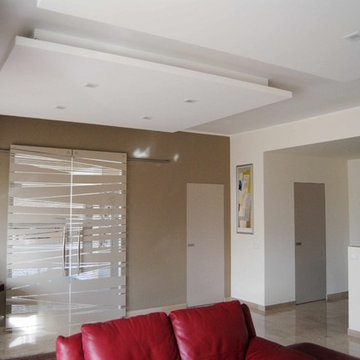
Imagen de sala de estar moderna con paredes multicolor, suelo de mármol y suelo beige
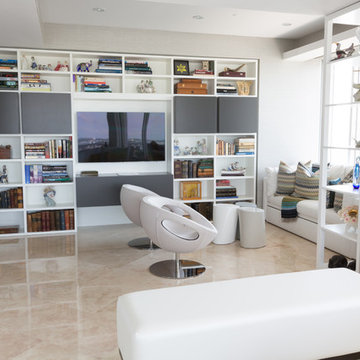
Imagen de sala de estar con biblioteca abierta minimalista de tamaño medio sin chimenea con paredes blancas, suelo de mármol, televisor colgado en la pared y suelo beige
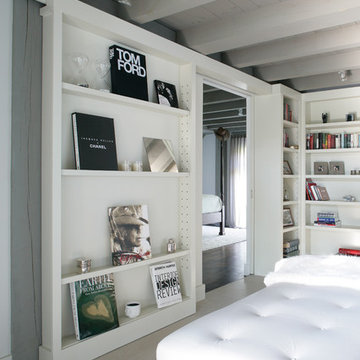
A stunning farmhouse styled home is given a light and airy contemporary design! Warm neutrals, clean lines, and organic materials adorn every room, creating a bright and inviting space to live.
The rectangular swimming pool, library, dark hardwood floors, artwork, and ornaments all entwine beautifully in this elegant home.
Project Location: The Hamptons. Project designed by interior design firm, Betty Wasserman Art & Interiors. From their Chelsea base, they serve clients in Manhattan and throughout New York City, as well as across the tri-state area and in The Hamptons.
For more about Betty Wasserman, click here: https://www.bettywasserman.com/
To learn more about this project, click here: https://www.bettywasserman.com/spaces/modern-farmhouse/
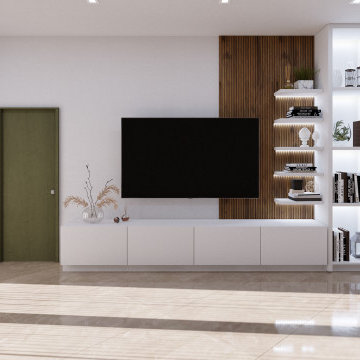
Our client who loves libraries request us to design a wall storage with a bar incorporated
Diseño de sala de estar abierta contemporánea grande sin televisor con paredes blancas y suelo de mármol
Diseño de sala de estar abierta contemporánea grande sin televisor con paredes blancas y suelo de mármol

WE TOOK FULL ADVANTAGE OF THE TRICKY AREA AND WERE ABLE TO FIT A NICE DEN / FAMILY AREA OFF OF THE KITCHEN
Foto de sala de estar con biblioteca abierta moderna grande sin chimenea con paredes blancas, suelo de mármol, marco de chimenea de madera, televisor colgado en la pared y suelo blanco
Foto de sala de estar con biblioteca abierta moderna grande sin chimenea con paredes blancas, suelo de mármol, marco de chimenea de madera, televisor colgado en la pared y suelo blanco

Fully integrated Signature Estate featuring Creston controls and Crestron panelized lighting, and Crestron motorized shades and draperies, whole-house audio and video, HVAC, voice and video communication atboth both the front door and gate. Modern, warm, and clean-line design, with total custom details and finishes. The front includes a serene and impressive atrium foyer with two-story floor to ceiling glass walls and multi-level fire/water fountains on either side of the grand bronze aluminum pivot entry door. Elegant extra-large 47'' imported white porcelain tile runs seamlessly to the rear exterior pool deck, and a dark stained oak wood is found on the stairway treads and second floor. The great room has an incredible Neolith onyx wall and see-through linear gas fireplace and is appointed perfectly for views of the zero edge pool and waterway. The center spine stainless steel staircase has a smoked glass railing and wood handrail.
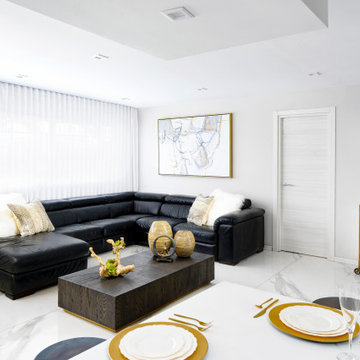
Family room next to the open kitchen
Modelo de sala de estar con barra de bar tipo loft actual grande con paredes blancas, suelo de mármol, televisor colgado en la pared y suelo blanco
Modelo de sala de estar con barra de bar tipo loft actual grande con paredes blancas, suelo de mármol, televisor colgado en la pared y suelo blanco
348 ideas para salas de estar blancas con suelo de mármol
2
