349 ideas para salas de estar blancas con suelo de mármol
Filtrar por
Presupuesto
Ordenar por:Popular hoy
1 - 20 de 349 fotos
Artículo 1 de 3

Fully integrated Signature Estate featuring Creston controls and Crestron panelized lighting, and Crestron motorized shades and draperies, whole-house audio and video, HVAC, voice and video communication atboth both the front door and gate. Modern, warm, and clean-line design, with total custom details and finishes. The front includes a serene and impressive atrium foyer with two-story floor to ceiling glass walls and multi-level fire/water fountains on either side of the grand bronze aluminum pivot entry door. Elegant extra-large 47'' imported white porcelain tile runs seamlessly to the rear exterior pool deck, and a dark stained oak wood is found on the stairway treads and second floor. The great room has an incredible Neolith onyx wall and see-through linear gas fireplace and is appointed perfectly for views of the zero edge pool and waterway. The center spine stainless steel staircase has a smoked glass railing and wood handrail.

The living room is furnished with crisp white minimalistic pieces, blended with warm wood accents to make for a welcoming and homey feel.
Diseño de sala de estar abierta actual grande con paredes blancas, suelo de mármol, todas las chimeneas, marco de chimenea de yeso, televisor colgado en la pared y suelo blanco
Diseño de sala de estar abierta actual grande con paredes blancas, suelo de mármol, todas las chimeneas, marco de chimenea de yeso, televisor colgado en la pared y suelo blanco

Larissa Sanabria
San Jose, CA 95120
Foto de sala de estar con biblioteca tipo loft y abovedada moderna de tamaño medio sin chimenea con paredes marrones, suelo de mármol, televisor colgado en la pared, suelo beige y papel pintado
Foto de sala de estar con biblioteca tipo loft y abovedada moderna de tamaño medio sin chimenea con paredes marrones, suelo de mármol, televisor colgado en la pared, suelo beige y papel pintado

Our clients moved from Dubai to Miami and hired us to transform a new home into a Modern Moroccan Oasis. Our firm truly enjoyed working on such a beautiful and unique project.
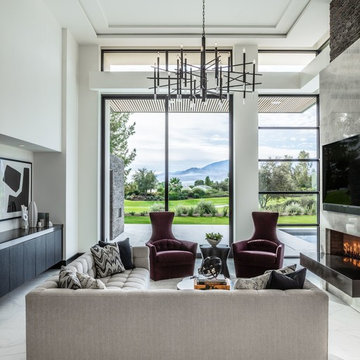
Modelo de sala de estar abierta contemporánea con suelo de mármol, televisor colgado en la pared, suelo blanco, paredes blancas y chimenea lineal
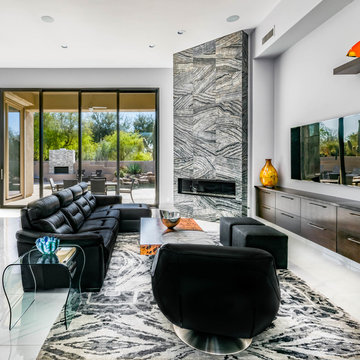
Family room with large corner gas fireplace, wall mounted tv and floating dark wood cabinets. Sliding glass doors open to outdoor living area, fireplace and pool.
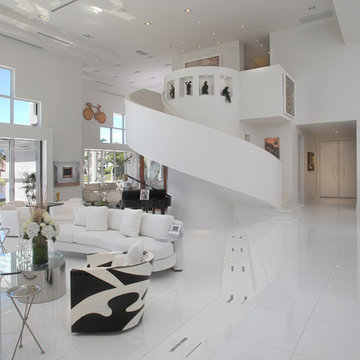
Ejemplo de sala de estar con biblioteca abierta contemporánea extra grande con paredes blancas, suelo de mármol y televisor colgado en la pared
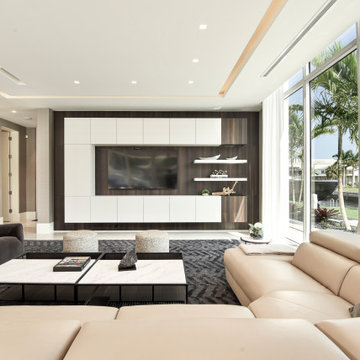
Modelo de sala de estar abierta contemporánea grande con suelo de mármol, televisor colgado en la pared y madera
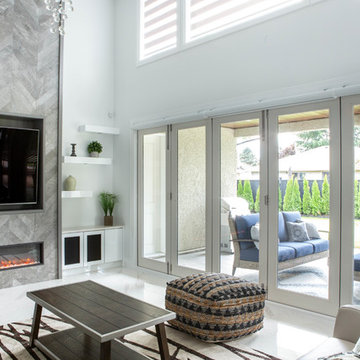
Diseño de sala de estar cerrada contemporánea grande con paredes blancas, suelo de mármol, chimenea lineal, marco de chimenea de baldosas y/o azulejos, televisor colgado en la pared y suelo blanco
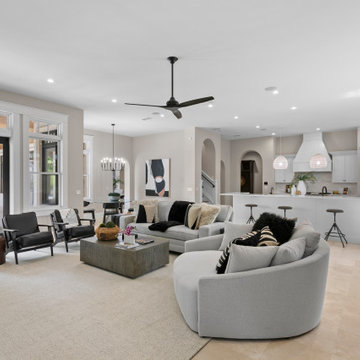
For the spacious living room, we ensured plenty of comfortable seating with luxe furnishings for the sophisticated appeal. We added two elegant leather chairs with muted brass accents and a beautiful center table in similar accents to complement the chairs. A tribal artwork strategically placed above the fireplace makes for a great conversation starter at family gatherings. In the large dining area, we chose a wooden dining table with modern chairs and a statement lighting fixture that creates a sharp focal point. A beautiful round mirror on the rear wall creates an illusion of vastness in the dining area. The kitchen has a beautiful island with stunning countertops and plenty of work area to prepare delicious meals for the whole family. Built-in appliances and a cooking range add a sophisticated appeal to the kitchen. The home office is designed to be a space that ensures plenty of productivity and positive energy. We added a rust-colored office chair, a sleek glass table, muted golden decor accents, and natural greenery to create a beautiful, earthy space.
---
Project designed by interior design studio Home Frosting. They serve the entire Tampa Bay area including South Tampa, Clearwater, Belleair, and St. Petersburg.
For more about Home Frosting, see here: https://homefrosting.com/
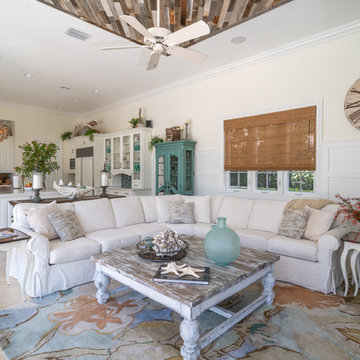
Ejemplo de sala de estar abierta costera grande con suelo de mármol, suelo beige y paredes beige
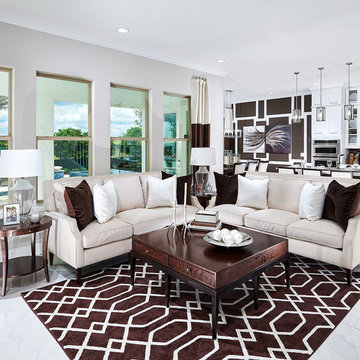
Foto de sala de estar con barra de bar abierta actual grande sin chimenea con paredes marrones, suelo de mármol y televisor colgado en la pared
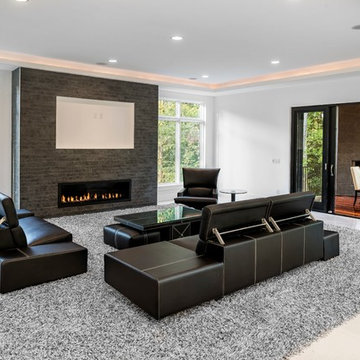
Biel Photography
Ejemplo de sala de estar abierta minimalista grande con paredes blancas, suelo de mármol, chimenea lineal, marco de chimenea de piedra, televisor colgado en la pared y alfombra
Ejemplo de sala de estar abierta minimalista grande con paredes blancas, suelo de mármol, chimenea lineal, marco de chimenea de piedra, televisor colgado en la pared y alfombra
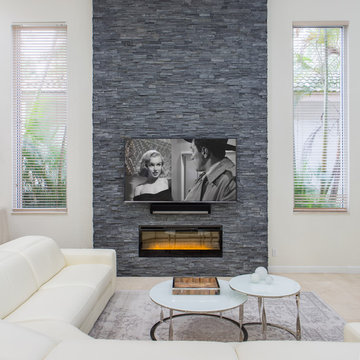
Imagen de sala de estar abierta contemporánea grande con paredes blancas, suelo de mármol, chimenea lineal, marco de chimenea de piedra, televisor colgado en la pared y suelo beige
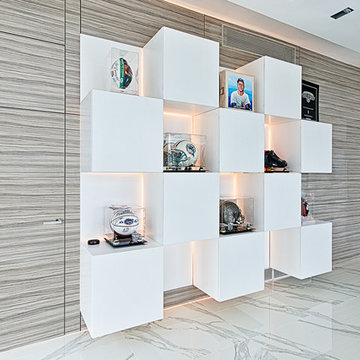
Photographer: Mariela Gutierrez
Foto de sala de estar abierta actual de tamaño medio con paredes grises y suelo de mármol
Foto de sala de estar abierta actual de tamaño medio con paredes grises y suelo de mármol
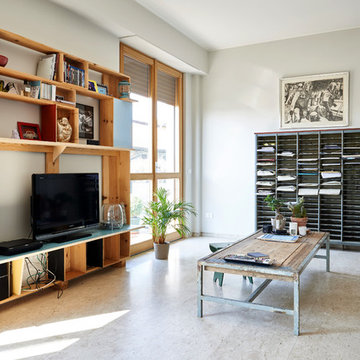
Piero Annoni
Modelo de sala de estar con biblioteca industrial de tamaño medio con paredes grises, suelo de mármol y televisor independiente
Modelo de sala de estar con biblioteca industrial de tamaño medio con paredes grises, suelo de mármol y televisor independiente

Ejemplo de sala de juegos en casa abierta actual grande con paredes grises, suelo de mármol, estufa de leña, marco de chimenea de baldosas y/o azulejos, televisor colgado en la pared y suelo beige

Project Feature in: Luxe Magazine & Luxury Living Brickell
From skiing in the Swiss Alps to water sports in Key Biscayne, a relocation for a Chilean couple with three small children was a sea change. “They’re probably the most opposite places in the world,” says the husband about moving
from Switzerland to Miami. The couple fell in love with a tropical modern house in Key Biscayne with architecture by Marta Zubillaga and Juan Jose Zubillaga of Zubillaga Design. The white-stucco home with horizontal planks of red cedar had them at hello due to the open interiors kept bright and airy with limestone and marble plus an abundance of windows. “The light,” the husband says, “is something we loved.”
While in Miami on an overseas trip, the wife met with designer Maite Granda, whose style she had seen and liked online. For their interview, the homeowner brought along a photo book she created that essentially offered a roadmap to their family with profiles, likes, sports, and hobbies to navigate through the design. They immediately clicked, and Granda’s passion for designing children’s rooms was a value-added perk that the mother of three appreciated. “She painted a picture for me of each of the kids,” recalls Granda. “She said, ‘My boy is very creative—always building; he loves Legos. My oldest girl is very artistic— always dressing up in costumes, and she likes to sing. And the little one—we’re still discovering her personality.’”
To read more visit:
https://maitegranda.com/wp-content/uploads/2017/01/LX_MIA11_HOM_Maite_12.compressed.pdf
Rolando Diaz Photographer

Open living space with corner fireplace, wall mounted TV, floating cabinetry with sliding glass doors opening to outdoor living space and pool. Views of desert landscape.

Fully integrated Signature Estate featuring Creston controls and Crestron panelized lighting, and Crestron motorized shades and draperies, whole-house audio and video, HVAC, voice and video communication atboth both the front door and gate. Modern, warm, and clean-line design, with total custom details and finishes. The front includes a serene and impressive atrium foyer with two-story floor to ceiling glass walls and multi-level fire/water fountains on either side of the grand bronze aluminum pivot entry door. Elegant extra-large 47'' imported white porcelain tile runs seamlessly to the rear exterior pool deck, and a dark stained oak wood is found on the stairway treads and second floor. The great room has an incredible Neolith onyx wall and see-through linear gas fireplace and is appointed perfectly for views of the zero edge pool and waterway. The center spine stainless steel staircase has a smoked glass railing and wood handrail.
349 ideas para salas de estar blancas con suelo de mármol
1