88 ideas para salas de estar blancas con suelo de bambú
Filtrar por
Presupuesto
Ordenar por:Popular hoy
1 - 20 de 88 fotos
Artículo 1 de 3

Modelo de sala de estar con rincón musical abierta escandinava grande con paredes grises, suelo de bambú, chimeneas suspendidas, marco de chimenea de metal, televisor colgado en la pared, suelo marrón, papel pintado y papel pintado

Imagen de sala de estar con biblioteca abierta clásica renovada grande sin chimenea y televisor con paredes blancas y suelo de bambú
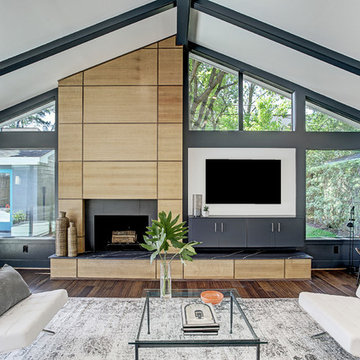
Family Room with fireplace and entertainment center.
TK Images
Foto de sala de estar retro con paredes blancas, suelo de bambú, todas las chimeneas, marco de chimenea de madera, televisor colgado en la pared, suelo marrón y alfombra
Foto de sala de estar retro con paredes blancas, suelo de bambú, todas las chimeneas, marco de chimenea de madera, televisor colgado en la pared, suelo marrón y alfombra
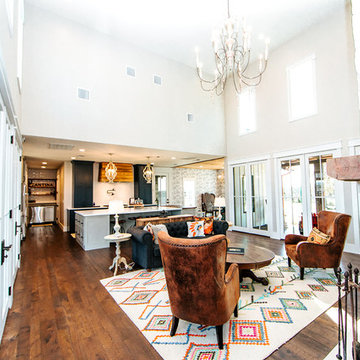
Snap Chic Photography
Foto de sala de estar con barra de bar abierta campestre grande sin televisor con paredes grises, suelo de bambú, todas las chimeneas, marco de chimenea de piedra y suelo marrón
Foto de sala de estar con barra de bar abierta campestre grande sin televisor con paredes grises, suelo de bambú, todas las chimeneas, marco de chimenea de piedra y suelo marrón
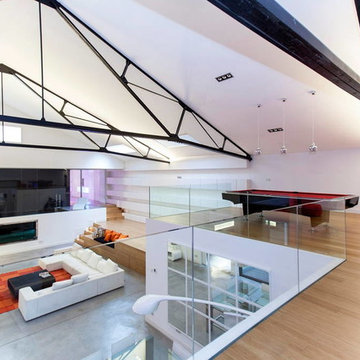
Foto de sala de juegos en casa tipo loft minimalista extra grande con paredes blancas, suelo de bambú y suelo beige
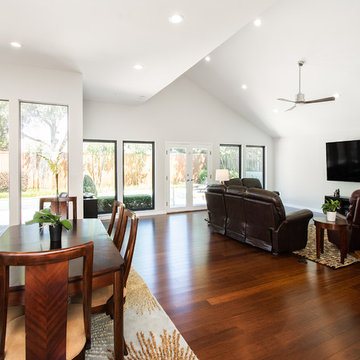
Our clients wanted to open up the wall between their kitchen and living areas to improve flow and continuity and they wanted to add a large island. They felt that although there were windows in both the kitchen and living area, it was still somewhat dark, so they wanted to brighten it up. There was a built-in wet bar in the corner of the family room that really wasn’t used much and they felt it was just wasted space. Their overall taste was clean, simple lines, white cabinets but still with a touch of style. They definitely wanted to lose all the gray cabinets and busy hardware.
We demoed all kitchen cabinets, countertops and light fixtures in the kitchen and wet bar area. All flooring in the kitchen and throughout main common areas was also removed. Waypoint Shaker Door style cabinets were installed with Leyton satin nickel hardware. The cabinets along the wall were painted linen and java on the island for a cool contrast. Beautiful Vicostone Misterio countertops were installed. Shadow glass subway tile was installed as the backsplash with a Susan Joblon Silver White and Grey Metallic Glass accent tile behind the cooktop. A large single basin undermount stainless steel sink was installed in the island with a Genta Spot kitchen faucet. The single light over the kitchen table was Seagull Lighting “Nance” and the two hanging over the island are Kuzco Lighting Vanier LED Pendants.
We removed the wet bar in the family room and added two large windows, creating a wall of windows to the backyard. This definitely helped bring more light in and open up the view to the pool. In addition to tearing out the wet bar and removing the wall between the kitchen, the fireplace was upgraded with an asymmetrical mantel finished in a modern Irving Park Gray 12x24” tile. To finish it all off and tie all the common areas together and really make it flow, the clients chose a 5” wide Java bamboo flooring. Our clients love their new spaces and the improved flow, efficiency and functionality of the kitchen and adjacent living spaces.
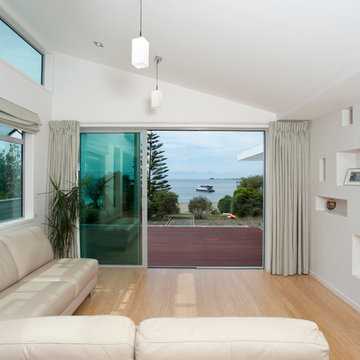
The original house, built in 1989, was designed for the stunning sea views but not for the sun. The owners wanted a warmer, sunny house, with more transparency to enjoy the views from throughout the house. The bottom storey was modified and extended, while most of the upper storey was completely removed and rebuilt. The design utilises part of the original roof form and repeats it to create two roof structures. A flat roofed hallway axis separates them naturally into public and private wings. The use of flat and sloping ceilings creates a richness to the spaces. To maintain privacy while maximising sun, clerestorey windows were used. Double glazing and increased insulation were also added which has created a more comfortable home that maximises the views.
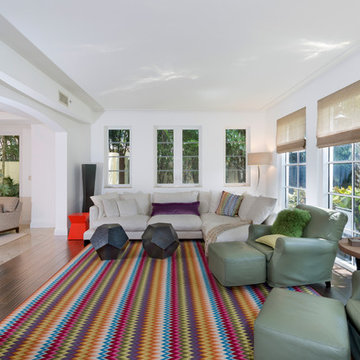
Modelo de sala de estar cerrada tradicional renovada extra grande sin chimenea y televisor con paredes blancas, suelo de bambú y suelo marrón
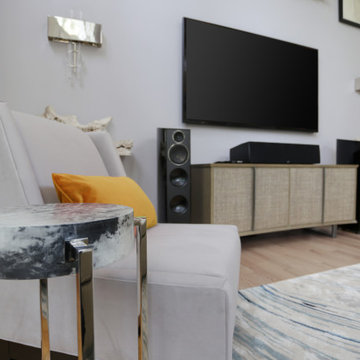
This gallery room design elegantly combines cool color tones with a sleek modern look. The wavy area rug anchors the room with subtle visual textures reminiscent of water. The art in the space makes the room feel much like a museum, while the furniture and accessories will bring in warmth into the room.
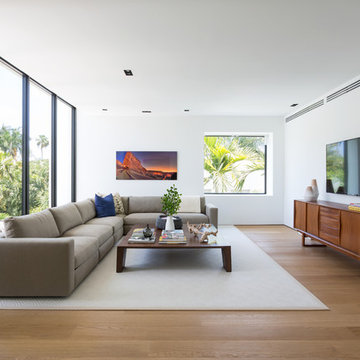
Photography © Claudia Uribe-Touri
Modelo de sala de estar abierta contemporánea grande sin chimenea con paredes blancas, suelo de bambú, televisor independiente y suelo beige
Modelo de sala de estar abierta contemporánea grande sin chimenea con paredes blancas, suelo de bambú, televisor independiente y suelo beige
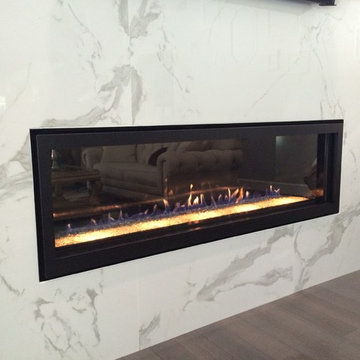
Fireplace: American Hearth Boulevard 60 Inch Direct Vent
Tile: Aquatic Stone Calcutta 36"x72" Thin Porcelain Tiles
Custom Cabinets and Reclaimed Wood Floating Shelves
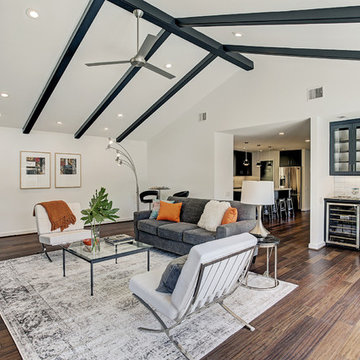
View from Family Room toward the Wet Bar and Kitchen.
TK Images
Modelo de sala de estar retro con paredes blancas, suelo de bambú, todas las chimeneas, marco de chimenea de madera, televisor colgado en la pared y suelo marrón
Modelo de sala de estar retro con paredes blancas, suelo de bambú, todas las chimeneas, marco de chimenea de madera, televisor colgado en la pared y suelo marrón
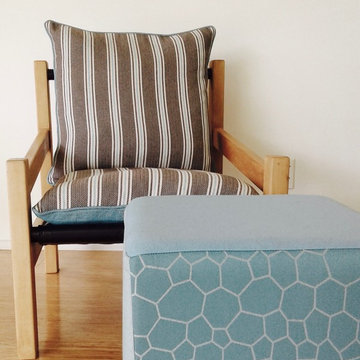
an old family chair lovingly recovered and sanded .
Diseño de sala de estar costera pequeña con paredes blancas, suelo de bambú, chimenea de esquina y marco de chimenea de piedra
Diseño de sala de estar costera pequeña con paredes blancas, suelo de bambú, chimenea de esquina y marco de chimenea de piedra
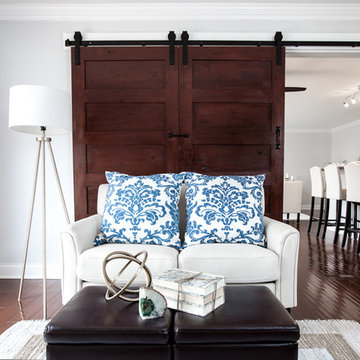
Ejemplo de sala de estar cerrada tradicional renovada pequeña con paredes grises, suelo de bambú, televisor independiente y suelo marrón
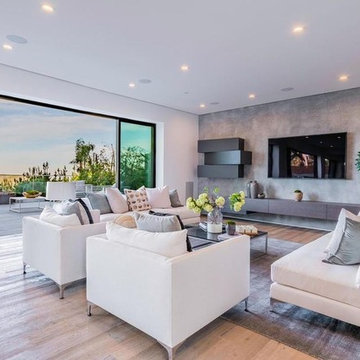
Joana Morrison
Ejemplo de sala de estar con rincón musical abierta minimalista grande con paredes grises, suelo de bambú, televisor colgado en la pared y suelo beige
Ejemplo de sala de estar con rincón musical abierta minimalista grande con paredes grises, suelo de bambú, televisor colgado en la pared y suelo beige
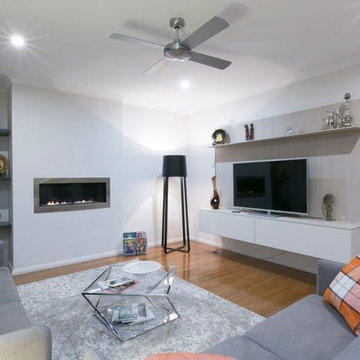
All Rights Reserved © Mondo Exclusive Homes (mondoexclusive.com)
Diseño de sala de estar moderna de tamaño medio con paredes blancas, suelo de bambú, todas las chimeneas y pared multimedia
Diseño de sala de estar moderna de tamaño medio con paredes blancas, suelo de bambú, todas las chimeneas y pared multimedia
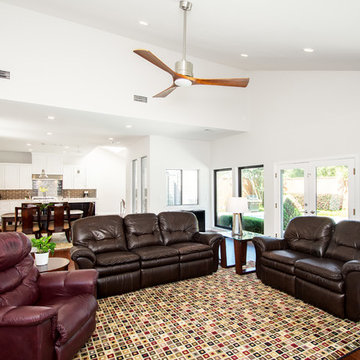
Our clients wanted to open up the wall between their kitchen and living areas to improve flow and continuity and they wanted to add a large island. They felt that although there were windows in both the kitchen and living area, it was still somewhat dark, so they wanted to brighten it up. There was a built-in wet bar in the corner of the family room that really wasn’t used much and they felt it was just wasted space. Their overall taste was clean, simple lines, white cabinets but still with a touch of style. They definitely wanted to lose all the gray cabinets and busy hardware.
We demoed all kitchen cabinets, countertops and light fixtures in the kitchen and wet bar area. All flooring in the kitchen and throughout main common areas was also removed. Waypoint Shaker Door style cabinets were installed with Leyton satin nickel hardware. The cabinets along the wall were painted linen and java on the island for a cool contrast. Beautiful Vicostone Misterio countertops were installed. Shadow glass subway tile was installed as the backsplash with a Susan Joblon Silver White and Grey Metallic Glass accent tile behind the cooktop. A large single basin undermount stainless steel sink was installed in the island with a Genta Spot kitchen faucet. The single light over the kitchen table was Seagull Lighting “Nance” and the two hanging over the island are Kuzco Lighting Vanier LED Pendants.
We removed the wet bar in the family room and added two large windows, creating a wall of windows to the backyard. This definitely helped bring more light in and open up the view to the pool. In addition to tearing out the wet bar and removing the wall between the kitchen, the fireplace was upgraded with an asymmetrical mantel finished in a modern Irving Park Gray 12x24” tile. To finish it all off and tie all the common areas together and really make it flow, the clients chose a 5” wide Java bamboo flooring. Our clients love their new spaces and the improved flow, efficiency and functionality of the kitchen and adjacent living spaces.
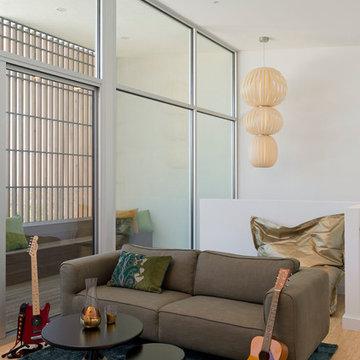
What a great place for the kids to hang-out. 10 foot glass walls over looking Austin provide for an amazing back drop for the play area and outdoor porch.
Photo by Paul Bardagjy
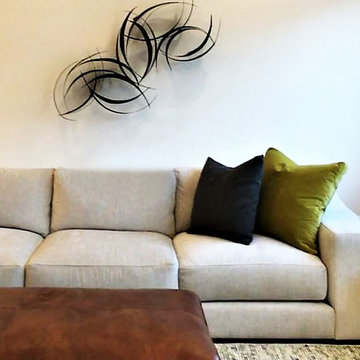
close up of iron sculpture
Imagen de sala de estar abierta escandinava de tamaño medio con paredes blancas, suelo de bambú, todas las chimeneas, marco de chimenea de ladrillo, pared multimedia y suelo marrón
Imagen de sala de estar abierta escandinava de tamaño medio con paredes blancas, suelo de bambú, todas las chimeneas, marco de chimenea de ladrillo, pared multimedia y suelo marrón
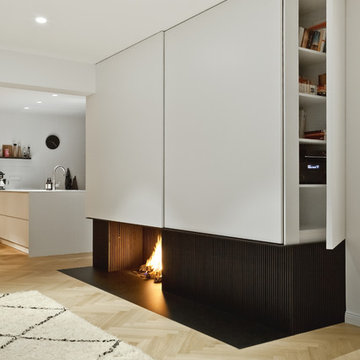
Eine geschickte Kombination von Stauraum und offenem Kamin. Hinter der Schiebetür verbirgt sich die Medien-Technik. Ein seitlich eingearbeitete Regallösung bietet zusätzlich Platz.
88 ideas para salas de estar blancas con suelo de bambú
1