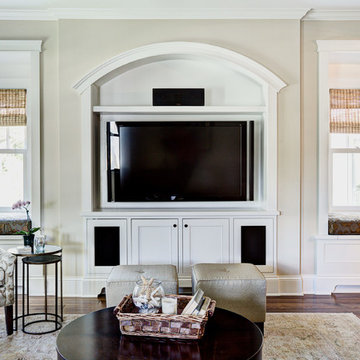3.164 ideas para salas de estar blancas con paredes beige
Filtrar por
Presupuesto
Ordenar por:Popular hoy
1 - 20 de 3164 fotos
Artículo 1 de 3

These clients came to my office looking for an architect who could design their "empty nest" home that would be the focus of their soon to be extended family. A place where the kids and grand kids would want to hang out: with a pool, open family room/ kitchen, garden; but also one-story so there wouldn't be any unnecessary stairs to climb. They wanted the design to feel like "old Pasadena" with the coziness and attention to detail that the era embraced. My sensibilities led me to recall the wonderful classic mansions of San Marino, so I designed a manor house clad in trim Bluestone with a steep French slate roof and clean white entry, eave and dormer moldings that would blend organically with the future hardscape plan and thoughtfully landscaped grounds.
The site was a deep, flat lot that had been half of the old Joan Crawford estate; the part that had an abandoned swimming pool and small cabana. I envisioned a pavilion filled with natural light set in a beautifully planted park with garden views from all sides. Having a one-story house allowed for tall and interesting shaped ceilings that carved into the sheer angles of the roof. The most private area of the house would be the central loggia with skylights ensconced in a deep woodwork lattice grid and would be reminiscent of the outdoor “Salas” found in early Californian homes. The family would soon gather there and enjoy warm afternoons and the wonderfully cool evening hours together.
Working with interior designer Jeffrey Hitchcock, we designed an open family room/kitchen with high dark wood beamed ceilings, dormer windows for daylight, custom raised panel cabinetry, granite counters and a textured glass tile splash. Natural light and gentle breezes flow through the many French doors and windows located to accommodate not only the garden views, but the prevailing sun and wind as well. The graceful living room features a dramatic vaulted white painted wood ceiling and grand fireplace flanked by generous double hung French windows and elegant drapery. A deeply cased opening draws one into the wainscot paneled dining room that is highlighted by hand painted scenic wallpaper and a barrel vaulted ceiling. The walnut paneled library opens up to reveal the waterfall feature in the back garden. Equally picturesque and restful is the view from the rotunda in the master bedroom suite.
Architect: Ward Jewell Architect, AIA
Interior Design: Jeffrey Hitchcock Enterprises
Contractor: Synergy General Contractors, Inc.
Landscape Design: LZ Design Group, Inc.
Photography: Laura Hull

Imagen de sala de estar con biblioteca abierta clásica renovada de tamaño medio con paredes beige, suelo de madera en tonos medios, todas las chimeneas, marco de chimenea de ladrillo, televisor independiente, suelo marrón, panelado y vigas vistas

View of the living room, nook and kitchen. This is an open concept plan that will make it easy to entertain family & friends.
Ejemplo de sala de estar abierta de estilo americano grande con paredes beige, suelo laminado, chimenea lineal, televisor colgado en la pared y suelo marrón
Ejemplo de sala de estar abierta de estilo americano grande con paredes beige, suelo laminado, chimenea lineal, televisor colgado en la pared y suelo marrón
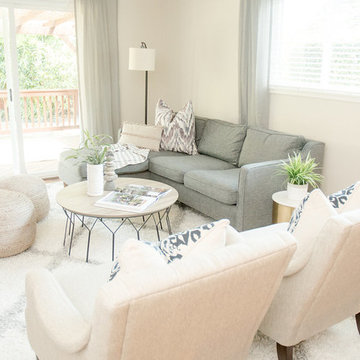
Quiana Marie Photography
Modern meets Coastal Design
Diseño de sala de estar abierta moderna pequeña con paredes beige, suelo de madera oscura, televisor independiente, suelo marrón y alfombra
Diseño de sala de estar abierta moderna pequeña con paredes beige, suelo de madera oscura, televisor independiente, suelo marrón y alfombra
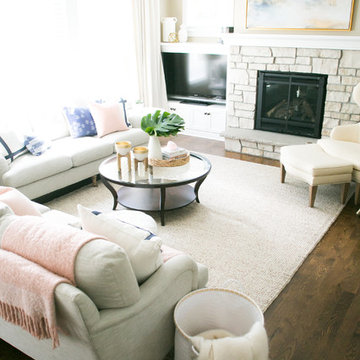
Interiors | Bria Hammel Interiors
Architect for Basement Remodel | Swan Architect & The House Dressing Company
Photographer | Laura Rae Photography
Imagen de sala de estar abierta clásica renovada con paredes beige, suelo de madera oscura, todas las chimeneas, marco de chimenea de piedra y televisor independiente
Imagen de sala de estar abierta clásica renovada con paredes beige, suelo de madera oscura, todas las chimeneas, marco de chimenea de piedra y televisor independiente
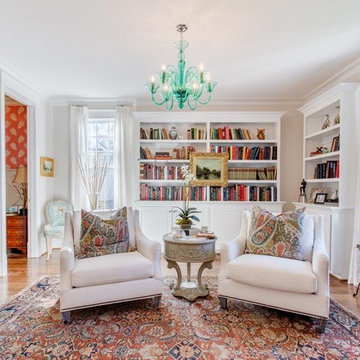
Modelo de sala de estar con biblioteca cerrada clásica con paredes beige y suelo de madera en tonos medios
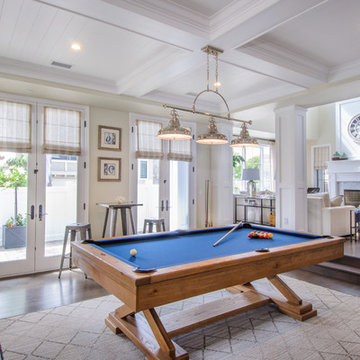
beach house, cape cod, chandelier, coastal living, custom woodwork, rustic pool table, walnut floors, linen window valance
Diseño de sala de estar marinera con paredes beige, suelo de madera oscura y alfombra
Diseño de sala de estar marinera con paredes beige, suelo de madera oscura y alfombra
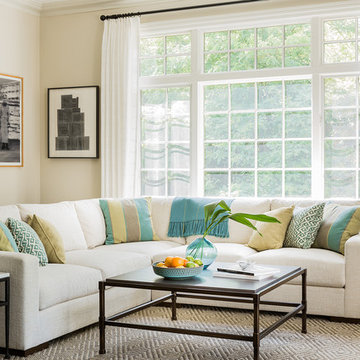
Janine Dowling Design, Inc.
www.janinedowling.com
Michael J. Lee Photography
Foto de sala de estar abierta tradicional de tamaño medio con paredes beige, suelo de madera en tonos medios, suelo marrón y alfombra
Foto de sala de estar abierta tradicional de tamaño medio con paredes beige, suelo de madera en tonos medios, suelo marrón y alfombra

Imagen de sala de estar clásica renovada grande con paredes beige, moqueta y pared multimedia

Designer: Honeycomb Home Design
Photographer: Marcel Alain
This new home features open beam ceilings and a ranch style feel with contemporary elements.

Family Room
Foto de sala de estar abierta minimalista de tamaño medio con paredes beige, suelo de madera clara, todas las chimeneas, marco de chimenea de hormigón, pared multimedia y suelo beige
Foto de sala de estar abierta minimalista de tamaño medio con paredes beige, suelo de madera clara, todas las chimeneas, marco de chimenea de hormigón, pared multimedia y suelo beige
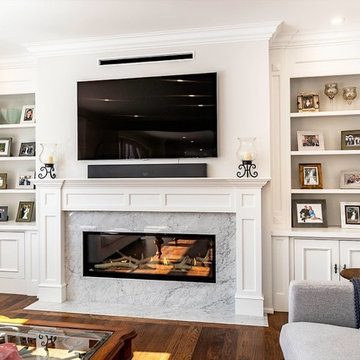
Custom fireplace surround with built-in cabinetry
Contractor: Alair Homes Oakville
Photos by: Sting Media
Diseño de sala de estar abierta tradicional renovada grande con paredes beige, suelo de madera en tonos medios, televisor colgado en la pared, suelo marrón, chimenea lineal y marco de chimenea de baldosas y/o azulejos
Diseño de sala de estar abierta tradicional renovada grande con paredes beige, suelo de madera en tonos medios, televisor colgado en la pared, suelo marrón, chimenea lineal y marco de chimenea de baldosas y/o azulejos

Fully integrated Signature Estate featuring Creston controls and Crestron panelized lighting, and Crestron motorized shades and draperies, whole-house audio and video, HVAC, voice and video communication atboth both the front door and gate. Modern, warm, and clean-line design, with total custom details and finishes. The front includes a serene and impressive atrium foyer with two-story floor to ceiling glass walls and multi-level fire/water fountains on either side of the grand bronze aluminum pivot entry door. Elegant extra-large 47'' imported white porcelain tile runs seamlessly to the rear exterior pool deck, and a dark stained oak wood is found on the stairway treads and second floor. The great room has an incredible Neolith onyx wall and see-through linear gas fireplace and is appointed perfectly for views of the zero edge pool and waterway. The center spine stainless steel staircase has a smoked glass railing and wood handrail.

IMG
Diseño de sala de estar con barra de bar abierta actual sin chimenea con paredes beige, suelo de madera clara, televisor colgado en la pared y alfombra
Diseño de sala de estar con barra de bar abierta actual sin chimenea con paredes beige, suelo de madera clara, televisor colgado en la pared y alfombra
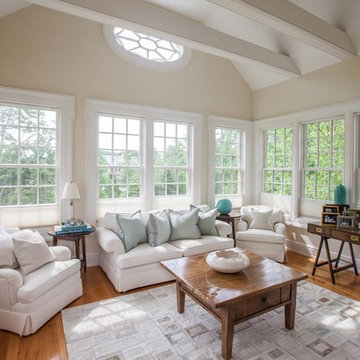
This is a Classic Greenwich Home, stone & clapboard with exquisite detailing throughout. The brick chimneys stand out as a distinguishing feature on the exterior. Aseries of formal rooms is complemented by a two-story great room and great kitchen. The knotty pine library stand in contrast to the crisp white walls throughout. Abundant sunlight pours through many oversize windows and French doors.
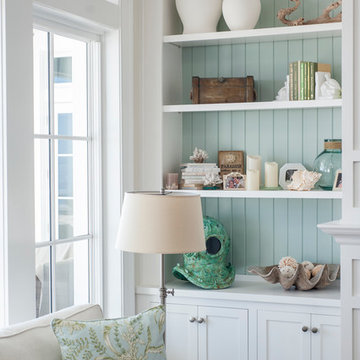
Diseño de sala de estar abierta marinera extra grande con paredes beige, suelo de madera oscura y televisor colgado en la pared

Highland Custom Homes
Ejemplo de sala de estar con rincón musical cerrada tradicional renovada pequeña sin chimenea y televisor con paredes beige, moqueta y suelo beige
Ejemplo de sala de estar con rincón musical cerrada tradicional renovada pequeña sin chimenea y televisor con paredes beige, moqueta y suelo beige

This built-in entertainment center is a perfect focal point for any family room. With bookshelves, storage and a perfect fit for your TV, there is nothing else you need besides some family photos to complete the look.
Blackstock Photography
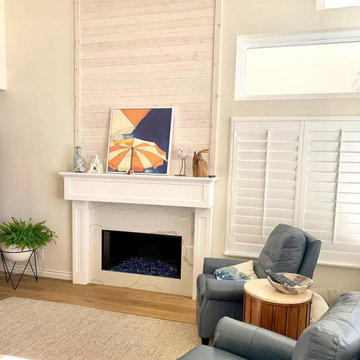
The ship lap paneling on the wall above the custom fireplace ties in the perfect beach touch!
This beach house also boasts pops of beautiful color and pattern throughout as we updated this kitchen, dining room, living room, and powder bath in Long Beach
3.164 ideas para salas de estar blancas con paredes beige
1
