4.372 ideas para salas de estar beige con paredes beige
Filtrar por
Presupuesto
Ordenar por:Popular hoy
81 - 100 de 4372 fotos
Artículo 1 de 3

A comfortable Family Room designed with family in mind, comfortable, durable with a variety of texture and finishes.
Photography by Phil Garlington, UK

Ejemplo de sala de estar clásica con marco de chimenea de piedra, chimenea de esquina, moqueta, paredes beige y suelo gris
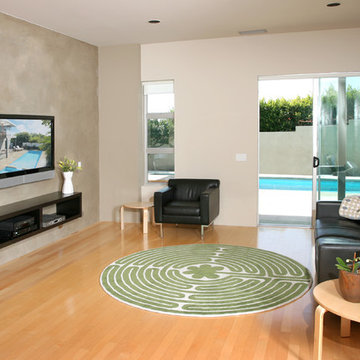
Imagen de sala de estar actual con paredes beige, suelo de madera en tonos medios y televisor colgado en la pared
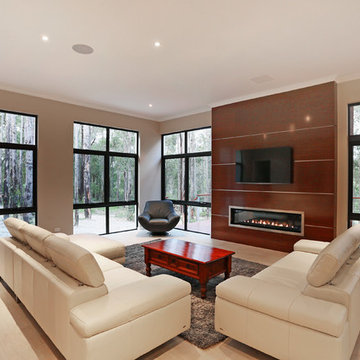
Surrounded by bushland this home captures the wonderful surroundings. There's also a fantastic fireplace and feature TV unit.
Foto de sala de estar abierta contemporánea con paredes beige, suelo de madera clara, chimenea lineal, marco de chimenea de madera, televisor colgado en la pared y alfombra
Foto de sala de estar abierta contemporánea con paredes beige, suelo de madera clara, chimenea lineal, marco de chimenea de madera, televisor colgado en la pared y alfombra
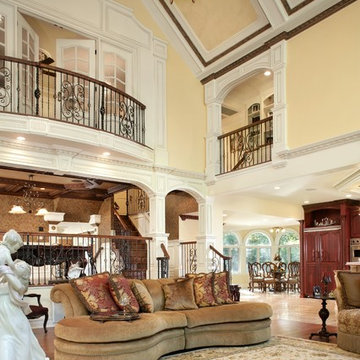
The existing 3000 square foot colonial home was expanded to more than double its original size.
The end result was an open floor plan with high ceilings, perfect for entertaining, bathroom for every bedroom, closet space, mudroom, and unique details ~ all of which were high priorities for the homeowner.
Photos-Peter Rymwid Photography
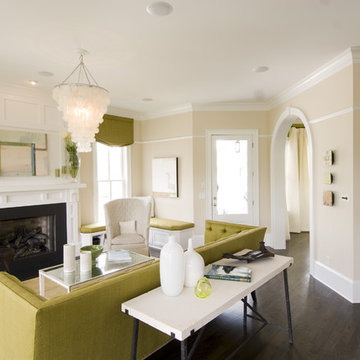
Modelo de sala de estar abierta contemporánea sin televisor con paredes beige, suelo de madera oscura, todas las chimeneas y suelo marrón
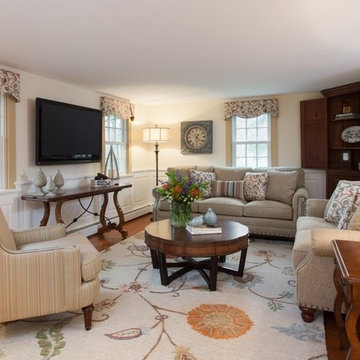
Jon Friedrich
Ejemplo de sala de estar cerrada tradicional grande sin chimenea con paredes beige, suelo de madera en tonos medios, televisor colgado en la pared y suelo marrón
Ejemplo de sala de estar cerrada tradicional grande sin chimenea con paredes beige, suelo de madera en tonos medios, televisor colgado en la pared y suelo marrón
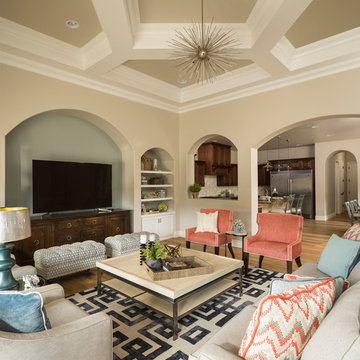
Ejemplo de sala de estar cerrada de estilo americano de tamaño medio con paredes beige, suelo de madera clara y pared multimedia
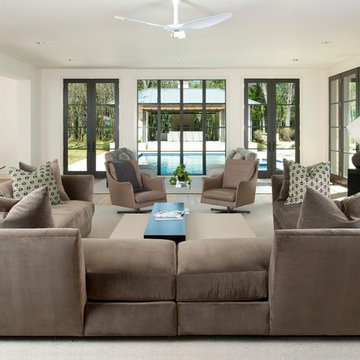
Tatum Brown Custom Homes
{Photo Credit: Danny Piassick}
{Interior Design: Robyn Menter Design Associates}
{Architectural credit: Mark Hoesterey of Stocker Hoesterey Montenegro Architects}
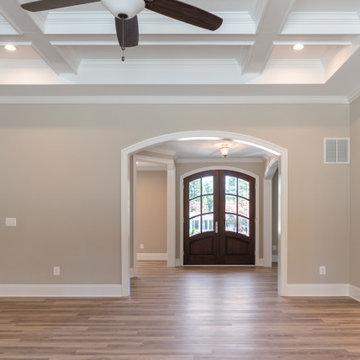
The Charlotte at Argyle Heights | J. Hall Homes, Inc.
Imagen de sala de estar abierta grande con paredes beige, suelo vinílico y suelo marrón
Imagen de sala de estar abierta grande con paredes beige, suelo vinílico y suelo marrón

Interior Design by: Sarah Bernardy Design, LLC
Remodel by: Thorson Homes, MN
Photography by: Jesse Angell from Space Crafting Architectural Photography & Video
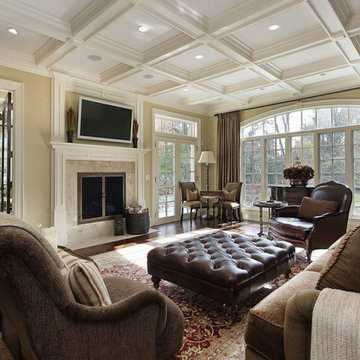
Foto de sala de estar abierta tradicional grande con paredes beige, suelo de madera oscura, todas las chimeneas, marco de chimenea de baldosas y/o azulejos y televisor colgado en la pared
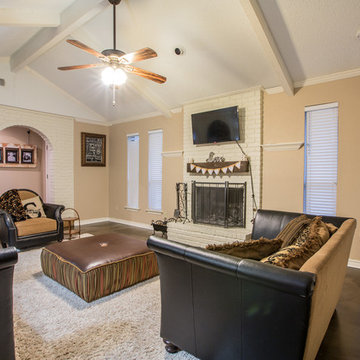
Metallic epoxy was applied to this living room floor.
Foto de sala de estar cerrada moderna de tamaño medio con paredes beige, suelo de cemento, todas las chimeneas, marco de chimenea de hormigón, televisor colgado en la pared y suelo marrón
Foto de sala de estar cerrada moderna de tamaño medio con paredes beige, suelo de cemento, todas las chimeneas, marco de chimenea de hormigón, televisor colgado en la pared y suelo marrón
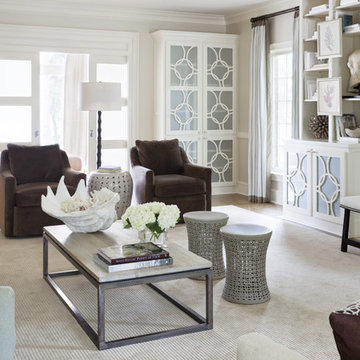
Walls are Sherwin Williams Wool Skein
Ejemplo de sala de estar abierta clásica renovada de tamaño medio con paredes beige, todas las chimeneas, televisor colgado en la pared, marco de chimenea de piedra y alfombra
Ejemplo de sala de estar abierta clásica renovada de tamaño medio con paredes beige, todas las chimeneas, televisor colgado en la pared, marco de chimenea de piedra y alfombra

The large open room was divided into specific usage areas using furniture, a custom made floating media center and a custom carpet tile design. The basement remodel was designed and built by Meadowlark Design Build in Ann Arbor, Michigan. Photography by Sean Carter
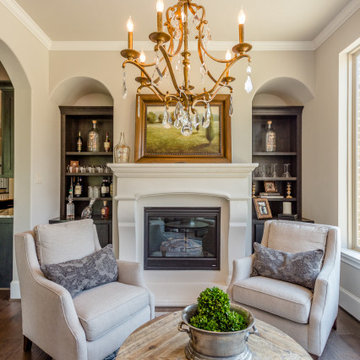
Imagen de sala de estar cerrada tradicional renovada de tamaño medio sin televisor con paredes beige, todas las chimeneas, marco de chimenea de yeso y suelo marrón

Family Room Addition and Remodel featuring patio door, bifold door, tiled fireplace and floating hearth, and floating shelves | Photo: Finger Photography
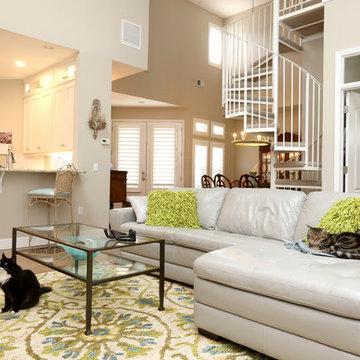
Cooper Photography
Imagen de sala de estar abierta marinera de tamaño medio con paredes beige, suelo de baldosas de porcelana, televisor independiente y suelo marrón
Imagen de sala de estar abierta marinera de tamaño medio con paredes beige, suelo de baldosas de porcelana, televisor independiente y suelo marrón
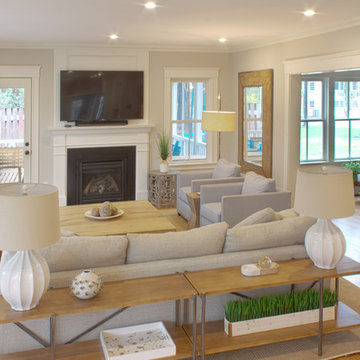
Imagen de sala de estar abierta tradicional renovada de tamaño medio con suelo de madera clara, todas las chimeneas, marco de chimenea de madera, televisor colgado en la pared, paredes beige y suelo marrón
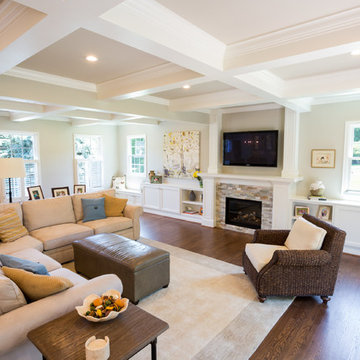
The homeowners were looking to create an open floor plan between the kitchen, great room and previously closed den area. Once the wall was removed and the den completely opened, Decor and You worked with the remodeler to revise the kitchen design to include this additional space.
In the great room, we provided input on the layout of the coffered ceilings and also on the custom built-ins surrounding the fireplace.
4.372 ideas para salas de estar beige con paredes beige
5