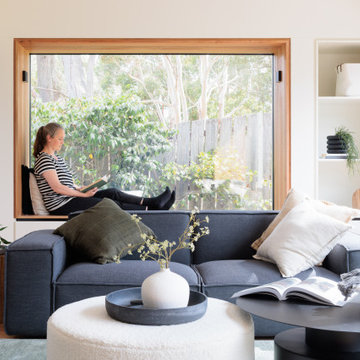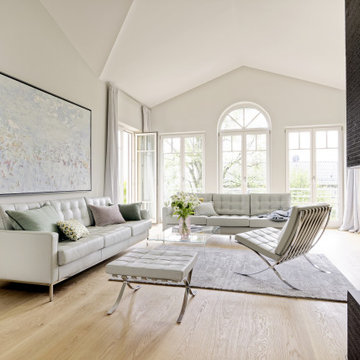51.165 ideas para salas de estar amarillas, beige
Filtrar por
Presupuesto
Ordenar por:Popular hoy
101 - 120 de 51.165 fotos
Artículo 1 de 3
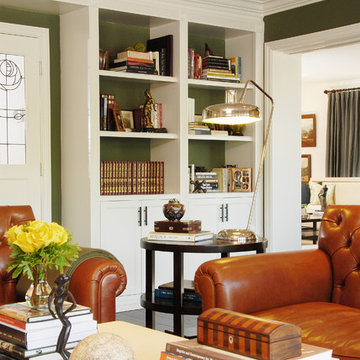
Photography by Michael Mccreary.
Modelo de sala de estar tradicional con paredes verdes
Modelo de sala de estar tradicional con paredes verdes
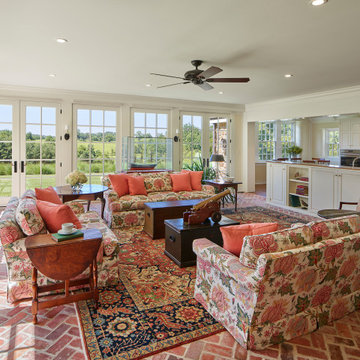
Light filled new family room open to new kitchen in addition to a restored 1930s era traditional home
Imagen de sala de estar abierta clásica sin chimenea con paredes blancas, suelo de ladrillo, televisor retractable y suelo rojo
Imagen de sala de estar abierta clásica sin chimenea con paredes blancas, suelo de ladrillo, televisor retractable y suelo rojo
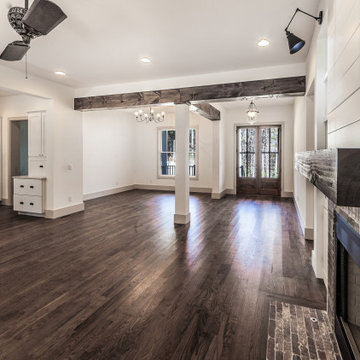
Wonderful built-in shelves next to the fireplace with shiplap above the fireplace.
Imagen de sala de estar tipo loft de estilo de casa de campo de tamaño medio sin televisor con paredes blancas, suelo de madera oscura, estufa de leña, marco de chimenea de ladrillo y suelo marrón
Imagen de sala de estar tipo loft de estilo de casa de campo de tamaño medio sin televisor con paredes blancas, suelo de madera oscura, estufa de leña, marco de chimenea de ladrillo y suelo marrón
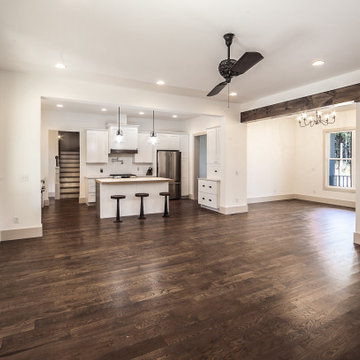
Wonderful built-in shelves next to the fireplace with shiplap above the fireplace.
Imagen de sala de estar tipo loft campestre de tamaño medio con paredes blancas, suelo de madera oscura, estufa de leña, marco de chimenea de ladrillo y suelo marrón
Imagen de sala de estar tipo loft campestre de tamaño medio con paredes blancas, suelo de madera oscura, estufa de leña, marco de chimenea de ladrillo y suelo marrón

Upon entering the great room, the view of the beautiful Minnehaha Creek can be seen in the banks of picture windows. The former great room was traditional and set with dark wood that our homeowners hoped to lighten. We softened everything by taking the existing fireplace out and creating a transitional great stone wall for both the modern simplistic fireplace and the TV. Two seamless bookcases were designed to blend in with all the woodwork on either end of the fireplace and give flexibly to display special and meaningful pieces from our homeowners’ travels. The transitional refreshment of colors and vibe in this room was finished with a bronze Markos flush mount light fixture.
Susan Gilmore Photography
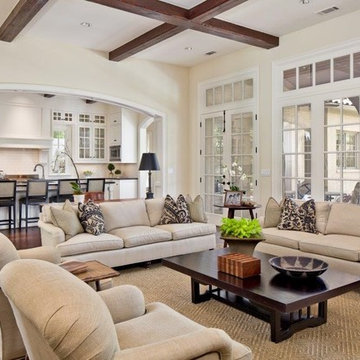
Imagen de sala de estar abierta clásica renovada grande sin televisor con paredes beige, suelo de madera oscura, todas las chimeneas y suelo marrón

The media room features a wool sectional and a pair of vintage Milo Baughman armchairs reupholstered in a snappy green velvet. All upholstered items were made with natural latex cushions wrapped in organic wool in order to eliminate harmful chemicals for our eco and health conscious clients (who were passionate about green interior design). An oversized table functions as a desk or a serving table when our clients entertain large parties.
Thomas Kuoh Photography
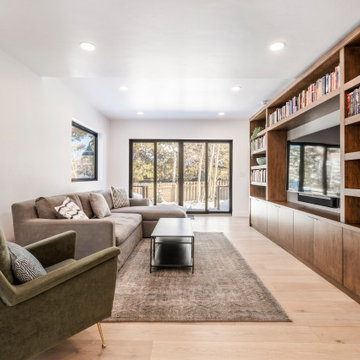
A family room is often the heart of a home, and this was particularly true for this lovely family relocating to Utah.
Our custom-built entertainment centers help them display cherished memories with modern elegance. Our meticulously crafted floating shelves showcase treasured book keepsakes, turning them into conversation starters. On the other hand, the custom-made flat-door cabinets cleverly conceal the family's favorite toys and board games, ensuring this family space is always ready for surprise guests elevating the room and the family's life by merging elegant simplicity with function.

Diseño de sala de estar actual grande con paredes blancas, suelo de contrachapado, todas las chimeneas, marco de chimenea de yeso, televisor colgado en la pared y suelo marrón

Ejemplo de sala de estar tradicional renovada grande con paredes blancas, suelo de madera oscura, todas las chimeneas, marco de chimenea de piedra, televisor retractable y suelo marrón

We were approached by a Karen, a renowned sculptor, and her husband Tim, a retired MD, to collaborate on a whole-home renovation and furnishings overhaul of their newly purchased and very dated “forever home” with sweeping mountain views in Tigard. Karen and I very quickly found that we shared a genuine love of color, and from day one, this project was artistic and thoughtful, playful, and spirited. We updated tired surfaces and reworked odd angles, designing functional yet beautiful spaces that will serve this family for years to come. Warm, inviting colors surround you in these rooms, and classic lines play with unique pattern and bold scale. Personal touches, including mini versions of Karen’s work, appear throughout, and pages from a vintage book of Audubon paintings that she’d treasured for “ages” absolutely shine displayed framed in the living room.
Partnering with a proficient and dedicated general contractor (LHL Custom Homes & Remodeling) makes all the difference on a project like this. Our clients were patient and understanding, and despite the frustrating delays and extreme challenges of navigating the 2020/2021 pandemic, they couldn’t be happier with the results.
Photography by Christopher Dibble

Light and Airy! Fresh and Modern Architecture by Arch Studio, Inc. 2021
Diseño de sala de estar con barra de bar abierta clásica renovada grande con paredes blancas, suelo de madera en tonos medios, todas las chimeneas, marco de chimenea de piedra, televisor colgado en la pared y suelo gris
Diseño de sala de estar con barra de bar abierta clásica renovada grande con paredes blancas, suelo de madera en tonos medios, todas las chimeneas, marco de chimenea de piedra, televisor colgado en la pared y suelo gris
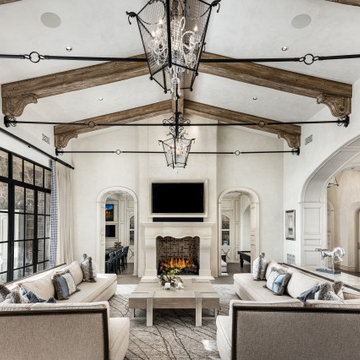
Living room with exposed beams with custom corbels, custom chandeliers, and fireplace surround.
Foto de sala de estar abierta con paredes beige, suelo de madera en tonos medios, todas las chimeneas, marco de chimenea de piedra, pared multimedia, suelo marrón y vigas vistas
Foto de sala de estar abierta con paredes beige, suelo de madera en tonos medios, todas las chimeneas, marco de chimenea de piedra, pared multimedia, suelo marrón y vigas vistas

Imagen de sala de estar abierta y abovedada exótica de tamaño medio con paredes blancas, suelo de cemento, todas las chimeneas, marco de chimenea de yeso y suelo gris
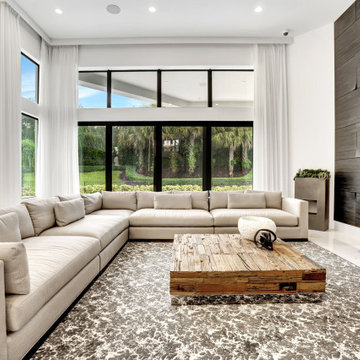
Warm and rich tones, mingle with the clean modern lines of this beautiful family room. The culmination of the modern and natural space, is a modern and inviting room, designed for comfort and entertaining. A mix that is clean and warm, a rare mix indeed!
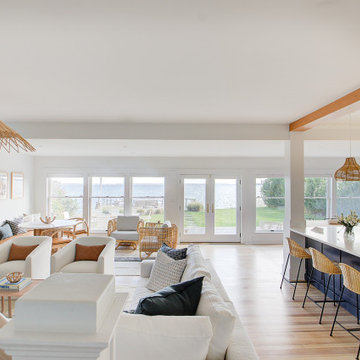
Completely remodeled beach house with an open floor plan, beautiful light wood floors and an amazing view of the water. After walking through the entry with the open living room on the right you enter the expanse with the sitting room at the left and the family room to the right. The original double sided fireplace is updated by removing the interior walls and adding a white on white shiplap and brick combination separated by a custom wood mantle the wraps completely around.

Ejemplo de sala de estar abierta y abovedada clásica renovada grande con paredes blancas, suelo de madera clara, todas las chimeneas, marco de chimenea de ladrillo, televisor colgado en la pared y suelo marrón

Foto de sala de estar abierta mediterránea de tamaño medio sin televisor con paredes beige, suelo de madera en tonos medios, suelo beige y casetón
51.165 ideas para salas de estar amarillas, beige
6
