885 ideas para recibidores y pasillos con todos los tratamientos de pared
Filtrar por
Presupuesto
Ordenar por:Popular hoy
1 - 20 de 885 fotos
Artículo 1 de 3

Hall in the upstairs level with custom wide plank flooring and white walls.
Foto de recibidores y pasillos tradicionales de tamaño medio con paredes blancas, suelo de madera oscura, suelo marrón y boiserie
Foto de recibidores y pasillos tradicionales de tamaño medio con paredes blancas, suelo de madera oscura, suelo marrón y boiserie

Modelo de recibidores y pasillos abovedados bohemios pequeños con paredes blancas, moqueta, suelo beige, papel pintado y cuadros

This hallway with a mudroom bench was designed mainly for storage. Spaces for boots, purses, and heavy items were essential. Beadboard lines the back of the cabinets to create depth. The cabinets are painted a gray-green color to camouflage into the surrounding colors.
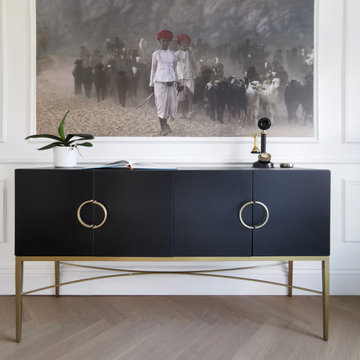
Foto de recibidores y pasillos minimalistas de tamaño medio con paredes blancas, suelo de madera clara y panelado

This hallway was a bland white and empty box and now it's sophistication personified! The new herringbone flooring replaced the illogically placed carpet so now it's an easily cleanable surface for muddy boots and muddy paws from the owner's small dogs. The black-painted bannisters cleverly made the room feel bigger by disguising the staircase in the shadows. Not to mention the gorgeous wainscotting that gives the room a traditional feel that fits perfectly with the disguised shaker-style storage under the stairs.

子供部屋の前の廊下はただの通路ではなく、猫たちのための空間にもなっている。
床から一段下がった土間は猫トイレ用のスペース。一段下がっているため、室内にトイレ砂を持ち込みにくくなっている。
窓下の収納棚には猫砂や清掃用品、猫のおもちゃなどをたくさん収納できる。、もちろん子供たち用の収納としても活躍。
収納棚のカウンターは猫たちのひなたぼっこスペース。中庭を眺めなら気持ちよくウトウト。
カウンターの上には、高い位置から外を眺めるのが好きな猫たちのためのキャットウォークも設置されている。
廊下の突き当たりの地窓も猫たちの眺望用。家の外を見ることは好奇心を刺激されて楽しい。

Entrance hallway with original herringbone floor
Diseño de recibidores y pasillos contemporáneos grandes con paredes grises, suelo de madera clara y papel pintado
Diseño de recibidores y pasillos contemporáneos grandes con paredes grises, suelo de madera clara y papel pintado

Modelo de recibidores y pasillos minimalistas pequeños con paredes grises, suelo de madera clara, suelo marrón y machihembrado

Exposed Brick arch and light filled landing area , the farrow and ball ammonite walls and ceilings complement the brick and original beams
Diseño de recibidores y pasillos nórdicos de tamaño medio con paredes blancas, suelo de madera oscura, suelo marrón, vigas vistas y ladrillo
Diseño de recibidores y pasillos nórdicos de tamaño medio con paredes blancas, suelo de madera oscura, suelo marrón, vigas vistas y ladrillo
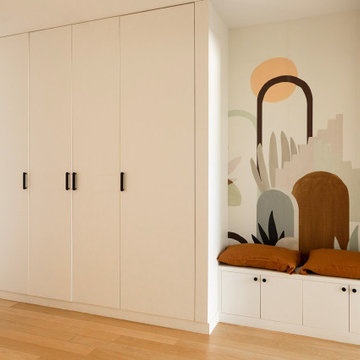
Dans cet appartement familial de 150 m², l’objectif était de rénover l’ensemble des pièces pour les rendre fonctionnelles et chaleureuses, en associant des matériaux naturels à une palette de couleurs harmonieuses.
Dans la cuisine et le salon, nous avons misé sur du bois clair naturel marié avec des tons pastel et des meubles tendance. De nombreux rangements sur mesure ont été réalisés dans les couloirs pour optimiser tous les espaces disponibles. Le papier peint à motifs fait écho aux lignes arrondies de la porte verrière réalisée sur mesure.
Dans les chambres, on retrouve des couleurs chaudes qui renforcent l’esprit vacances de l’appartement. Les salles de bain et la buanderie sont également dans des tons de vert naturel associés à du bois brut. La robinetterie noire, toute en contraste, apporte une touche de modernité. Un appartement où il fait bon vivre !
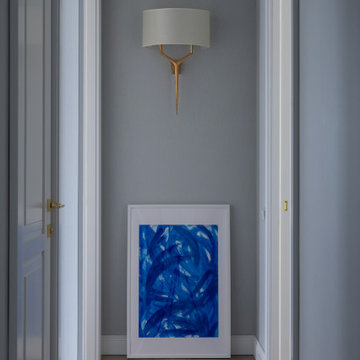
Холл в стиле современной классики с нижним освещением в виде бра.
Ejemplo de recibidores y pasillos tradicionales renovados pequeños con paredes grises, suelo de madera en tonos medios, suelo marrón y papel pintado
Ejemplo de recibidores y pasillos tradicionales renovados pequeños con paredes grises, suelo de madera en tonos medios, suelo marrón y papel pintado

Diseño de recibidores y pasillos modernos de tamaño medio con paredes marrones, suelo de mármol, suelo blanco, casetón y madera

Honouring the eclectic mix of The Old High Street, we used a soft colour palette on the walls and ceilings, with vibrant pops of turmeric, emerald greens, local artwork and bespoke joinery.
The renovation process lasted three months; involving opening up the kitchen to create an open plan living/dining space, along with replacing all the floors, doors and woodwork. Full electrical rewire, as well as boiler install and heating system.
A bespoke kitchen from local Cornish joiners, with metallic door furniture and a strong white worktop has made a wonderful cooking space with views over the water.
Both bedrooms boast woodwork in Lulworth and Oval Room Blue - complimenting the vivid mix of artwork and rich foliage.

Concrete block lined corridor connects spaces around the secluded and central courtyard
Ejemplo de recibidores y pasillos retro de tamaño medio con paredes grises, suelo de cemento, suelo gris, machihembrado y ladrillo
Ejemplo de recibidores y pasillos retro de tamaño medio con paredes grises, suelo de cemento, suelo gris, machihembrado y ladrillo

Imagen de recibidores y pasillos actuales grandes con paredes beige, suelo vinílico, suelo beige, papel pintado, papel pintado y iluminación

Коридор - Покраска стен краской с последующим покрытием лаком - квартира в ЖК ВТБ Арена Парк
Modelo de recibidores y pasillos bohemios de tamaño medio con paredes multicolor, suelo de madera en tonos medios, suelo marrón, bandeja y boiserie
Modelo de recibidores y pasillos bohemios de tamaño medio con paredes multicolor, suelo de madera en tonos medios, suelo marrón, bandeja y boiserie
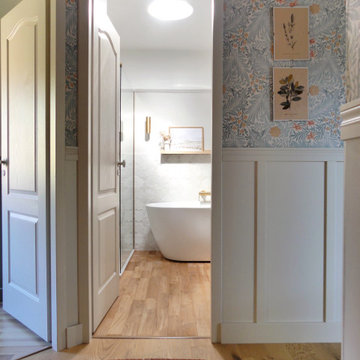
Rénovation du couloir avec création d'un soubassement et pose d'un papier peint
Ejemplo de recibidores y pasillos marineros pequeños con paredes beige, suelo de madera clara y papel pintado
Ejemplo de recibidores y pasillos marineros pequeños con paredes beige, suelo de madera clara y papel pintado
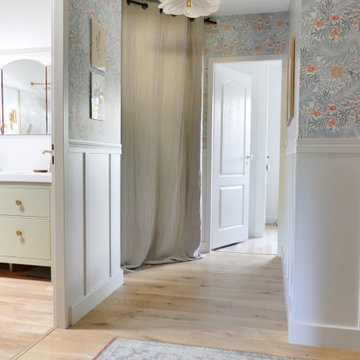
Rénovation du couloir avec création d'un soubassement et pose d'un papier peint
Ejemplo de recibidores y pasillos marineros pequeños con paredes beige, suelo de madera clara y papel pintado
Ejemplo de recibidores y pasillos marineros pequeños con paredes beige, suelo de madera clara y papel pintado

玄関の棚を窓に合わせて設計することで、窓自体がこの玄関のために設えられたように見えるようにしています。
Imagen de recibidores y pasillos de tamaño medio con paredes blancas, suelo de madera en tonos medios, suelo marrón, papel pintado y papel pintado
Imagen de recibidores y pasillos de tamaño medio con paredes blancas, suelo de madera en tonos medios, suelo marrón, papel pintado y papel pintado
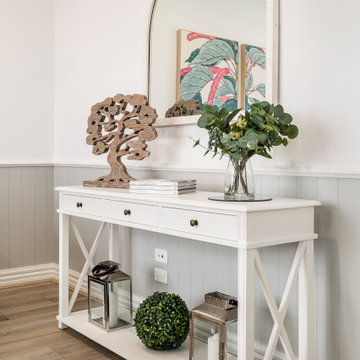
Imagen de recibidores y pasillos de tamaño medio con paredes amarillas, suelo laminado, suelo marrón y panelado
885 ideas para recibidores y pasillos con todos los tratamientos de pared
1