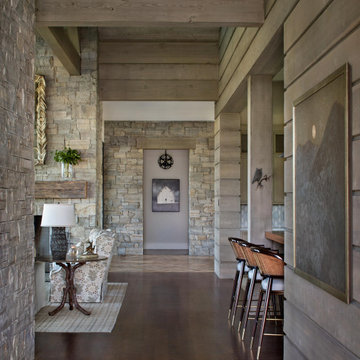823 ideas para recibidores y pasillos rústicos con suelo de madera en tonos medios
Ordenar por:Popular hoy
121 - 140 de 823 fotos
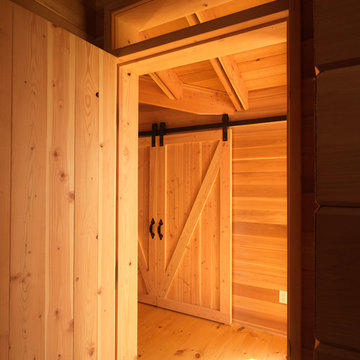
Barn door cleverly conceals a laundry room.
Diseño de recibidores y pasillos rurales con suelo de madera en tonos medios
Diseño de recibidores y pasillos rurales con suelo de madera en tonos medios
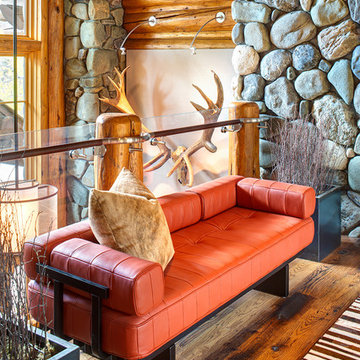
Ejemplo de recibidores y pasillos rurales extra grandes con suelo de madera en tonos medios
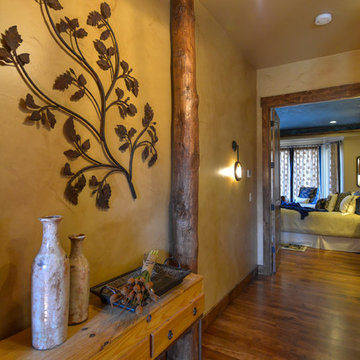
Imagen de recibidores y pasillos rurales de tamaño medio con paredes beige, suelo de madera en tonos medios y suelo marrón
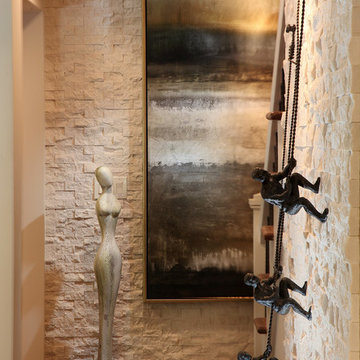
Ejemplo de recibidores y pasillos rústicos de tamaño medio con paredes beige, suelo de madera en tonos medios y suelo marrón
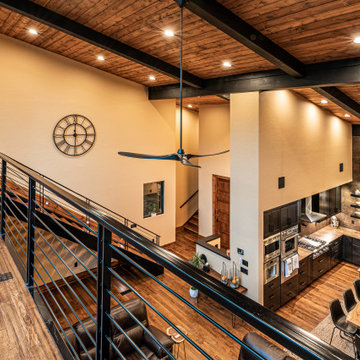
This gorgeous modern home sits along a rushing river and includes a separate enclosed pavilion. Distinguishing features include the mixture of metal, wood and stone textures throughout the home in hues of brown, grey and black.
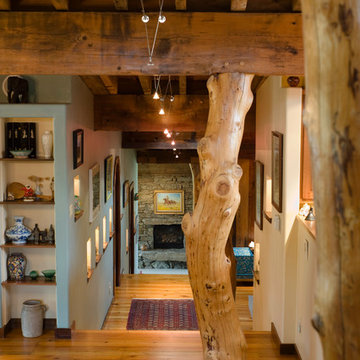
Modelo de recibidores y pasillos rústicos de tamaño medio con paredes blancas y suelo de madera en tonos medios
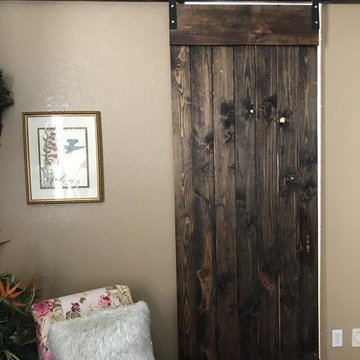
Ejemplo de recibidores y pasillos rurales de tamaño medio con paredes beige, suelo de madera en tonos medios y suelo marrón

The client came to us to assist with transforming their small family cabin into a year-round residence that would continue the family legacy. The home was originally built by our client’s grandfather so keeping much of the existing interior woodwork and stone masonry fireplace was a must. They did not want to lose the rustic look and the warmth of the pine paneling. The view of Lake Michigan was also to be maintained. It was important to keep the home nestled within its surroundings.
There was a need to update the kitchen, add a laundry & mud room, install insulation, add a heating & cooling system, provide additional bedrooms and more bathrooms. The addition to the home needed to look intentional and provide plenty of room for the entire family to be together. Low maintenance exterior finish materials were used for the siding and trims as well as natural field stones at the base to match the original cabin’s charm.
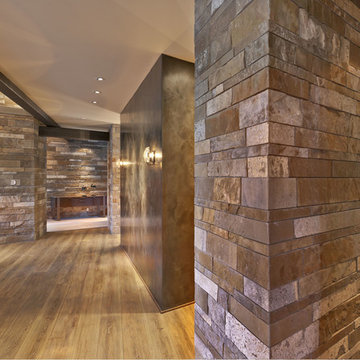
Spaces are separated with stone forms, and in this case a venetial plaster accent wall. To the left is the living room, and to the right is the kitchen. Photo by Vance Fox
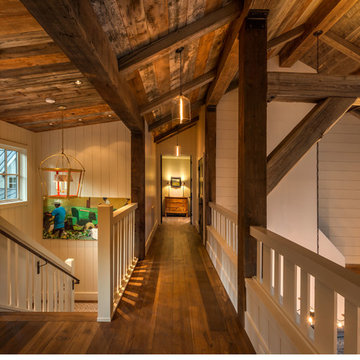
Foto de recibidores y pasillos rurales grandes con paredes blancas y suelo de madera en tonos medios
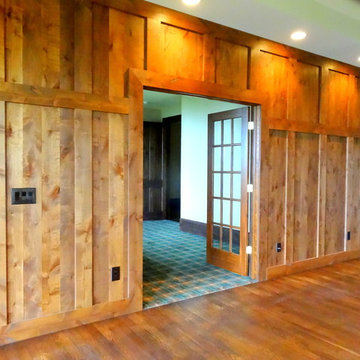
Photo By: Heather Taylor
Imagen de recibidores y pasillos rústicos extra grandes con paredes blancas y suelo de madera en tonos medios
Imagen de recibidores y pasillos rústicos extra grandes con paredes blancas y suelo de madera en tonos medios
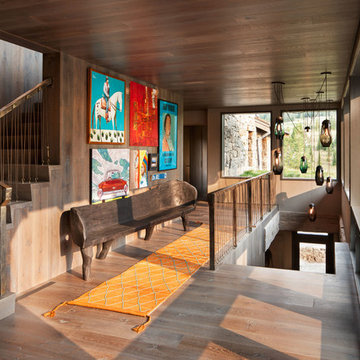
Ejemplo de recibidores y pasillos rurales grandes con suelo de madera en tonos medios, paredes marrones y suelo marrón
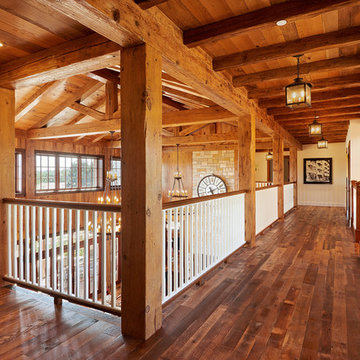
Location: Los Olivos, CA // Type: New Construction // Architect: Appelton & Associates // Photo: Creative Noodle
Foto de recibidores y pasillos rústicos grandes con paredes beige y suelo de madera en tonos medios
Foto de recibidores y pasillos rústicos grandes con paredes beige y suelo de madera en tonos medios
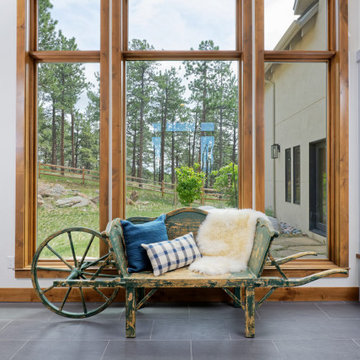
Our Denver studio designed this home to reflect the stunning mountains that it is surrounded by. See how we did it.
---
Project designed by Denver, Colorado interior designer Margarita Bravo. She serves Denver as well as surrounding areas such as Cherry Hills Village, Englewood, Greenwood Village, and Bow Mar.
For more about MARGARITA BRAVO, click here: https://www.margaritabravo.com/
To learn more about this project, click here: https://www.margaritabravo.com/portfolio/mountain-chic-modern-rustic-home-denver/
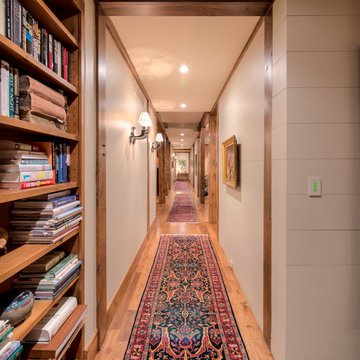
Modelo de recibidores y pasillos rústicos con paredes blancas y suelo de madera en tonos medios
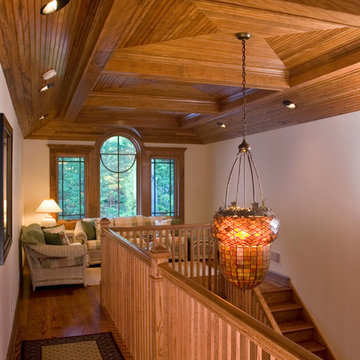
Tongue-and-groove wainscot with a rubbed-oil finish is applied to the ceiling in a distinctive pattern between the coffered beams, viewed here from the loft above the foyer.
Scott Bergmann Photography
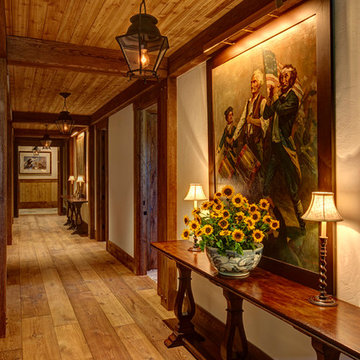
Diseño de recibidores y pasillos rurales con paredes beige y suelo de madera en tonos medios
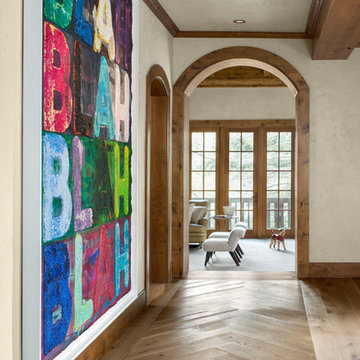
Kimberly Gavin Photography
Imagen de recibidores y pasillos rústicos con paredes beige y suelo de madera en tonos medios
Imagen de recibidores y pasillos rústicos con paredes beige y suelo de madera en tonos medios
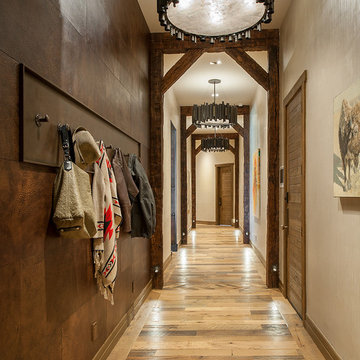
Mark Boisclair
Foto de recibidores y pasillos rurales con paredes marrones y suelo de madera en tonos medios
Foto de recibidores y pasillos rurales con paredes marrones y suelo de madera en tonos medios
823 ideas para recibidores y pasillos rústicos con suelo de madera en tonos medios
7
