824 ideas para recibidores y pasillos rústicos con suelo de madera en tonos medios
Filtrar por
Presupuesto
Ordenar por:Popular hoy
101 - 120 de 824 fotos
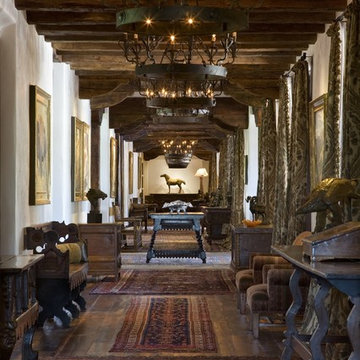
Dave Lyon Architects // Gordon Gregory Photography
Modelo de recibidores y pasillos rústicos extra grandes con paredes blancas y suelo de madera en tonos medios
Modelo de recibidores y pasillos rústicos extra grandes con paredes blancas y suelo de madera en tonos medios
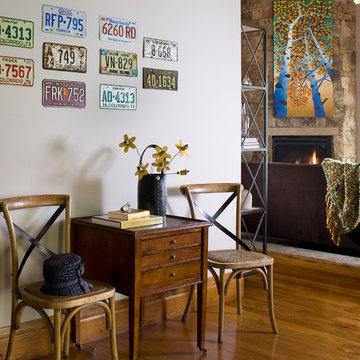
Ejemplo de recibidores y pasillos rurales con suelo de madera en tonos medios
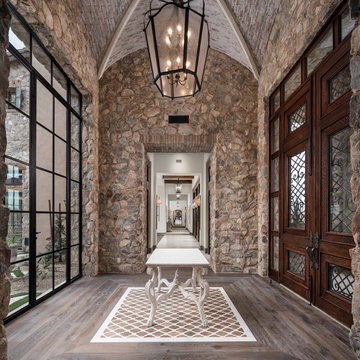
Beautiful brick layed vaulted entry ceiling framed with crown molding and a hanging lantern pendant.
Foto de recibidores y pasillos rústicos extra grandes con paredes multicolor, suelo de madera en tonos medios y suelo multicolor
Foto de recibidores y pasillos rústicos extra grandes con paredes multicolor, suelo de madera en tonos medios y suelo multicolor
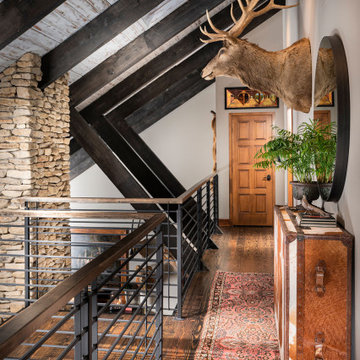
Imagen de recibidores y pasillos rústicos grandes con paredes grises y suelo de madera en tonos medios
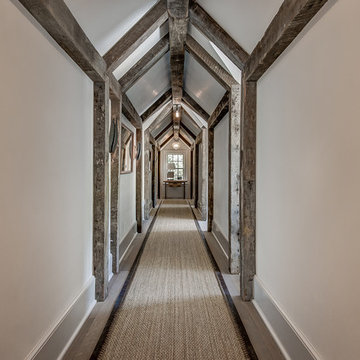
Diseño de recibidores y pasillos rústicos con paredes beige, suelo de madera en tonos medios y suelo gris
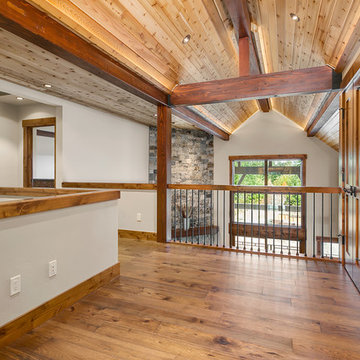
Foto de recibidores y pasillos rurales con paredes blancas y suelo de madera en tonos medios
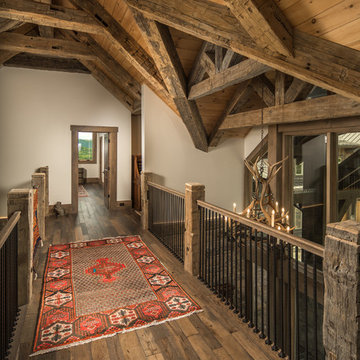
Foto de recibidores y pasillos rurales grandes con paredes beige y suelo de madera en tonos medios
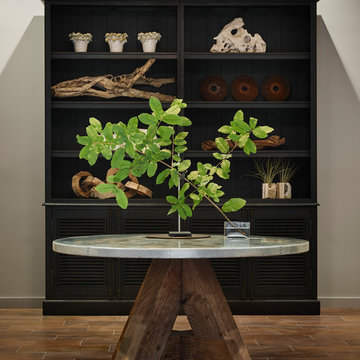
Feature foraged foliage in brand-new ways. Display branches up to five feet tall, picture frames, or the stem of a single flower. The Table Mount is a 9” long weighted platform with a 20.5” vertical rod. Clamps or accessories attach to the rod, enabling a flexible mounting system for home décor.
Photo credit: Adrian Gregorutti

The client came to us to assist with transforming their small family cabin into a year-round residence that would continue the family legacy. The home was originally built by our client’s grandfather so keeping much of the existing interior woodwork and stone masonry fireplace was a must. They did not want to lose the rustic look and the warmth of the pine paneling. The view of Lake Michigan was also to be maintained. It was important to keep the home nestled within its surroundings.
There was a need to update the kitchen, add a laundry & mud room, install insulation, add a heating & cooling system, provide additional bedrooms and more bathrooms. The addition to the home needed to look intentional and provide plenty of room for the entire family to be together. Low maintenance exterior finish materials were used for the siding and trims as well as natural field stones at the base to match the original cabin’s charm.
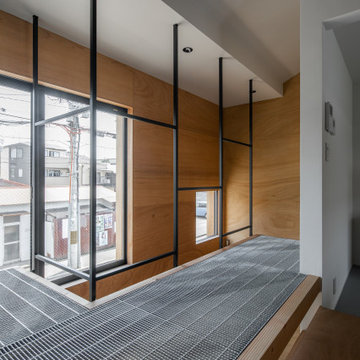
Ejemplo de recibidores y pasillos rurales pequeños con paredes beige, suelo de madera en tonos medios, suelo beige, vigas vistas y madera
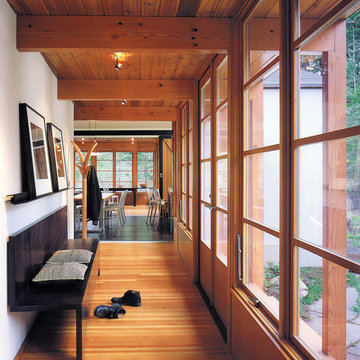
Buchter Retreat. Cabin on Orcas Island in Washington.
Ejemplo de recibidores y pasillos rústicos con paredes blancas y suelo de madera en tonos medios
Ejemplo de recibidores y pasillos rústicos con paredes blancas y suelo de madera en tonos medios
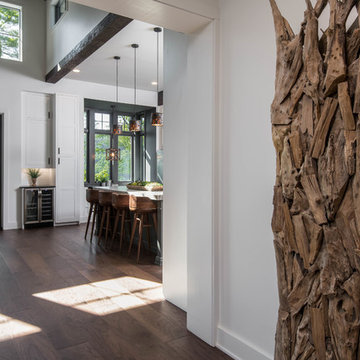
Imagen de recibidores y pasillos rústicos de tamaño medio con paredes blancas, suelo de madera en tonos medios y suelo beige
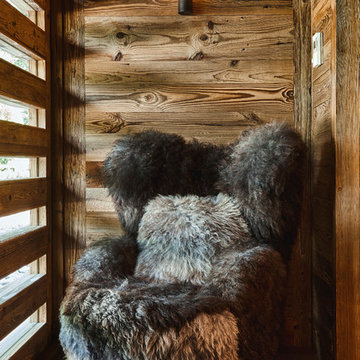
Fauteuil La Fibule
Ejemplo de recibidores y pasillos rurales con paredes marrones y suelo de madera en tonos medios
Ejemplo de recibidores y pasillos rurales con paredes marrones y suelo de madera en tonos medios
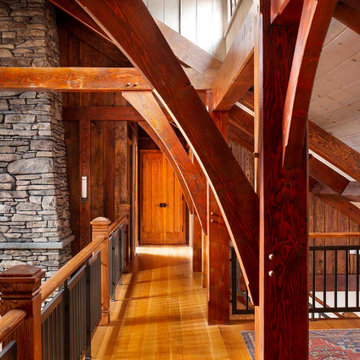
The mezzanine of this custom timber frame lodge style home shows off the douglas fir timbers, the custom wood and metal balustrade, locally manufactured quarter and rift sawn white oak flooring from Hull Forest Products, pine ceiling paneling with Woca bleaching oil, and a fireplace faced with site-found stone.
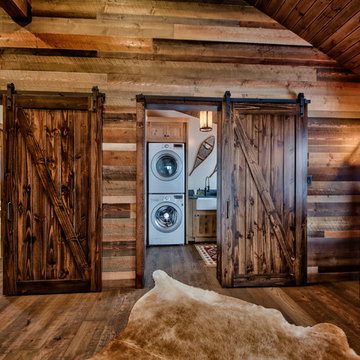
Dom Koric
Hallway looking from Master Suite to Laundry Room
Ejemplo de recibidores y pasillos rurales grandes con paredes multicolor y suelo de madera en tonos medios
Ejemplo de recibidores y pasillos rurales grandes con paredes multicolor y suelo de madera en tonos medios
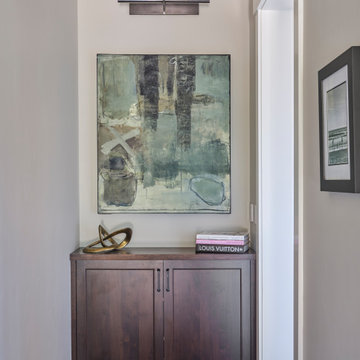
From architecture to finishing touches, this Napa Valley home exudes elegance, sophistication and rustic charm.
In the gracefully adorned hallway, elegant furniture stands against neutral walls adorned with captivating artwork. Thoughtful decor accents complete the picture of sophistication.
---
Project by Douglah Designs. Their Lafayette-based design-build studio serves San Francisco's East Bay areas, including Orinda, Moraga, Walnut Creek, Danville, Alamo Oaks, Diablo, Dublin, Pleasanton, Berkeley, Oakland, and Piedmont.
For more about Douglah Designs, see here: http://douglahdesigns.com/
To learn more about this project, see here: https://douglahdesigns.com/featured-portfolio/napa-valley-wine-country-home-design/
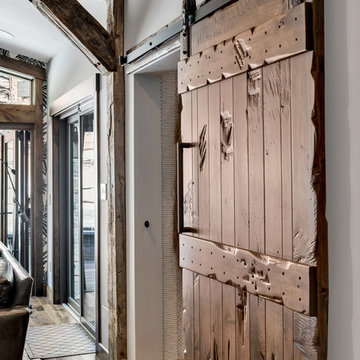
Brad Scott Photography
Modelo de recibidores y pasillos rústicos de tamaño medio con paredes grises, suelo de madera en tonos medios y suelo marrón
Modelo de recibidores y pasillos rústicos de tamaño medio con paredes grises, suelo de madera en tonos medios y suelo marrón
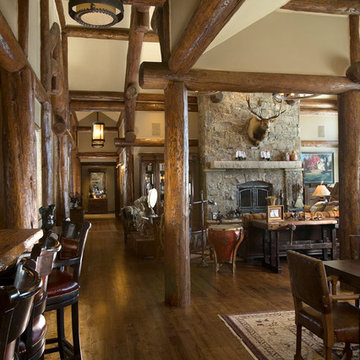
All of the interior spaces are open to each other and are accessed on a central circulation space. The fireplace in the family room is the termination of the space as viewed from the double doors into the master suite.
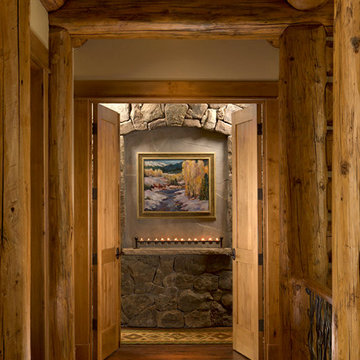
Imagen de recibidores y pasillos rurales de tamaño medio con suelo de madera en tonos medios
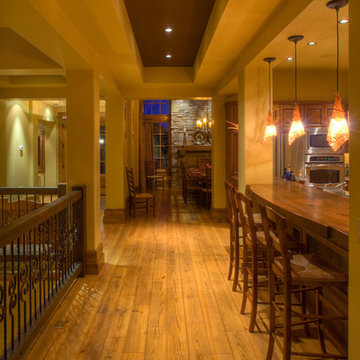
Stone and Log Cabin. Natural stonework in outdoor spaces gives off an old-world feel that it was built generations before. Plank and chink facade and encasements on windows provide additional rustic character. The property overlooks the Bridger Mountains.
824 ideas para recibidores y pasillos rústicos con suelo de madera en tonos medios
6