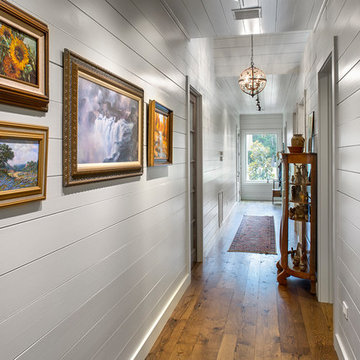Recibidores y pasillos
Filtrar por
Presupuesto
Ordenar por:Popular hoy
181 - 200 de 664 fotos
Artículo 1 de 3
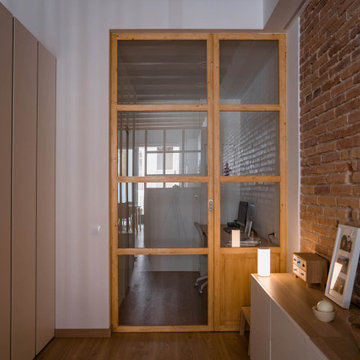
Nos encontramos ante una vivienda en la calle Verdi de geometría alargada y muy compartimentada. El reto está en conseguir que la luz que entra por la fachada principal y el patio de isla inunde todos los espacios de la vivienda que anteriormente quedaban oscuros.
Trabajamos para encontrar una distribución diáfana para que la luz cruce todo el espacio. Aun así, se diseñan dos puertas correderas que permiten separar la zona de día de la de noche cuando se desee, pero que queden totalmente escondidas cuando se quiere todo abierto, desapareciendo por completo.
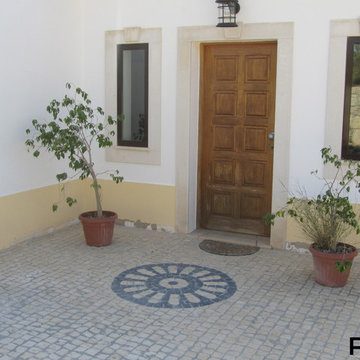
Roc2c
Portuguese cobblestone pavement
Foto de recibidores y pasillos rústicos con paredes blancas y suelo de piedra caliza
Foto de recibidores y pasillos rústicos con paredes blancas y suelo de piedra caliza
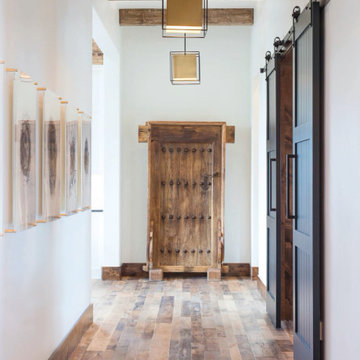
Diseño de recibidores y pasillos rústicos con paredes blancas, suelo de madera en tonos medios, suelo multicolor y vigas vistas
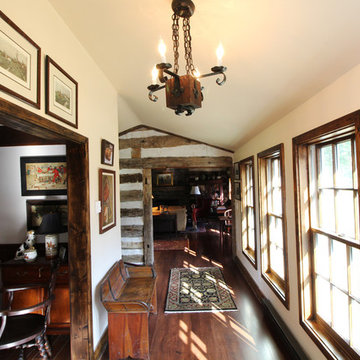
Gaskill Architecture
Modelo de recibidores y pasillos rústicos de tamaño medio con paredes blancas y suelo de madera oscura
Modelo de recibidores y pasillos rústicos de tamaño medio con paredes blancas y suelo de madera oscura
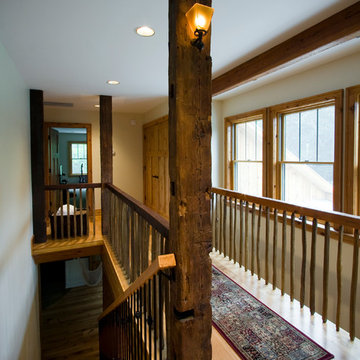
Second Floor Connecting Bridge / Architect: Pennie Zinn Garber, Lineage Architects
Modelo de recibidores y pasillos rústicos extra grandes con paredes blancas y suelo de madera clara
Modelo de recibidores y pasillos rústicos extra grandes con paredes blancas y suelo de madera clara
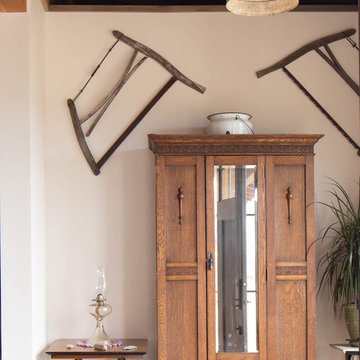
Foto de recibidores y pasillos rústicos con paredes blancas, suelo de cemento y suelo beige
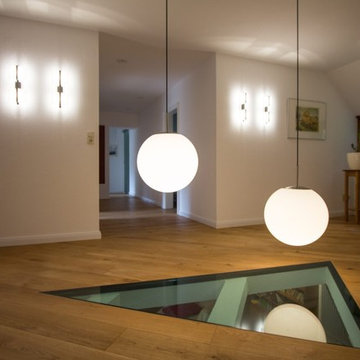
Im Wohnbereich dieses Reetdachhauses finden wir eine repräsentative Holzbalkendecke vor. Ein an den Balken entlang führendes Schienensystem lässt Strahler für die Grundbeleuchtung des Raumes gezielt platzieren. Ein besonderes Highlight ist ein dreieckiger Deckenausschnitt, welcher sich vom Erdgeschoss bis ins Dachgeschoss durchzieht. Dieser bietet Platz für ein schlichtes Lichtobjekt, welches von allen Ebenen aus einsehbar ist.
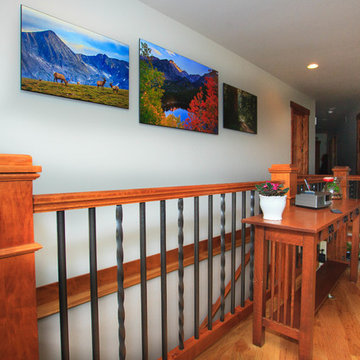
Foto de recibidores y pasillos rústicos de tamaño medio con paredes blancas, suelo de madera clara y suelo beige
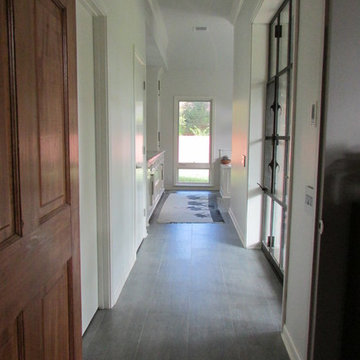
Shreveport's Premier Custom Cabinetry & General Contracting Firm
Specializing in Kitchen and Bath Remodels
Location: 2214 Kings Hwy
Shreveport, LA 71103
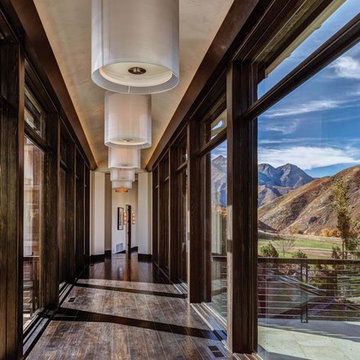
The homeowners of this private residence had a simple goal: Let in as much of the breathtaking, Western landscape scenery as possible. To do that, the architects kept asking: Can we make the windows even bigger? Their ambitious vision became a reality after the Marvin Signature team found ways to elegantly conceal structural support for massive window assemblies, providing virtually unlimited viewing potential. One-of-a-kind beautiful windows for one-of-a-kind beautiful views that are built to stand up to both wind and structural loads.
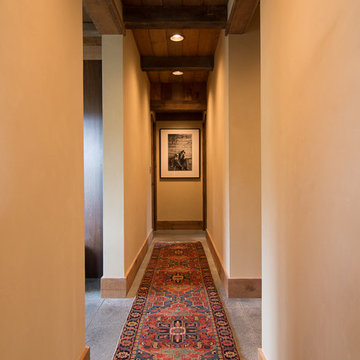
Ejemplo de recibidores y pasillos rurales de tamaño medio con paredes blancas, suelo de cemento y suelo gris
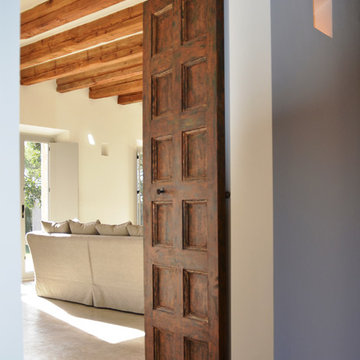
Ejemplo de recibidores y pasillos rurales pequeños con paredes blancas
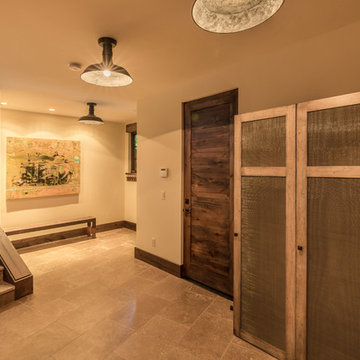
Photos courtesy © Martis Camp Realty, http://www.houzz.com/pro/shaunkingchef/martis-camp
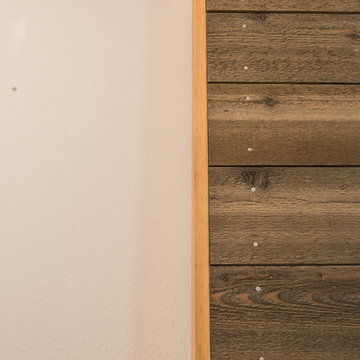
Detail of custom fabricated sliding barn door.
Foto de recibidores y pasillos rurales de tamaño medio con paredes blancas, suelo de cemento y suelo beige
Foto de recibidores y pasillos rurales de tamaño medio con paredes blancas, suelo de cemento y suelo beige
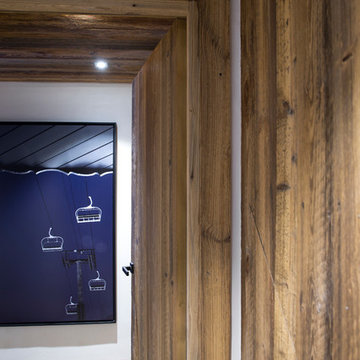
Ejemplo de recibidores y pasillos rurales pequeños con paredes blancas, suelo de madera clara y suelo beige
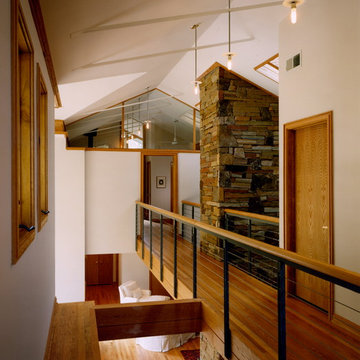
Diseño de recibidores y pasillos rústicos con paredes blancas y suelo de madera en tonos medios
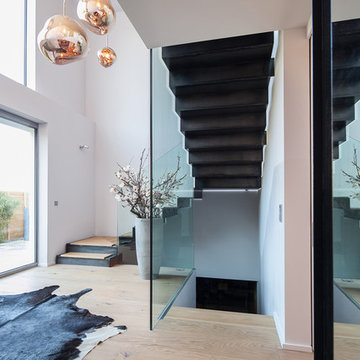
Modelo de recibidores y pasillos rústicos grandes con paredes blancas, suelo de madera clara y suelo marrón
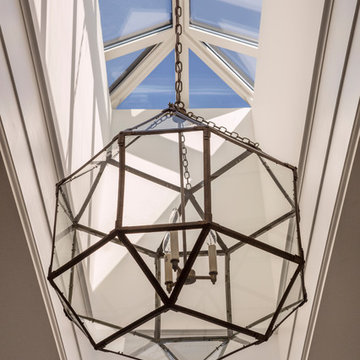
A geodesic chandelier hovers below a custom structured skylight.
Diseño de recibidores y pasillos rústicos grandes con paredes blancas y suelo beige
Diseño de recibidores y pasillos rústicos grandes con paredes blancas y suelo beige
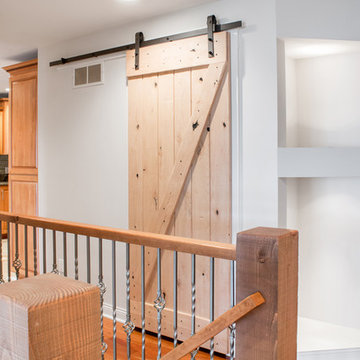
When our clients purchased their home on Lake Beulah near East Troy, they knew they wanted to make changes. The home had a mixed architectural style – rustic on the outside but traditional inside. Major renovations to the home focused on three main areas – the living room, the dining room and the master bedroom. Walls were removed to open up and better unify the living room and kitchen spaces. One window in the living room became nearly a wall of windows to allow for better views of the lake, and two skylights added more natural light.
In addition, all the cherry stained millwork, baseboards and window trim on the first floor were painted. Carpenters installed wood ceilings and stained the new posts and beam structures. Doors, window sills and seats also received fresh stain. To add to the rustic interior, we focused on details such as the laundry room door just off the kitchen. There a rustic, wooden sliding barn door became and interesting focal point.
10
