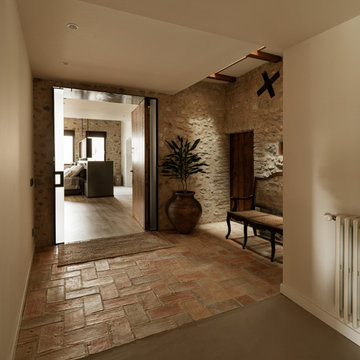699 ideas para recibidores y pasillos rústicos con paredes beige
Filtrar por
Presupuesto
Ordenar por:Popular hoy
141 - 160 de 699 fotos
Artículo 1 de 3
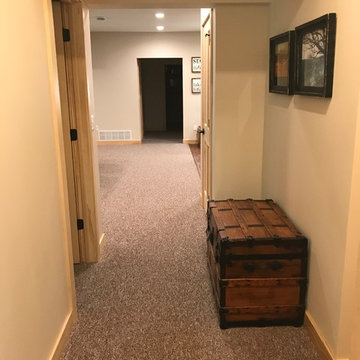
Designed by Brittany Gormanson.
Work performed by Goodwin Construction (Nekoosa, WI).
Photos provided by Client; used with permission.
Ejemplo de recibidores y pasillos rurales con paredes beige, moqueta y suelo marrón
Ejemplo de recibidores y pasillos rurales con paredes beige, moqueta y suelo marrón
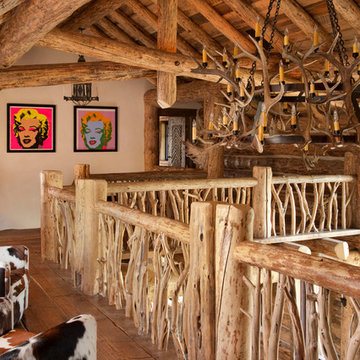
Ejemplo de recibidores y pasillos rústicos con paredes beige y suelo de madera oscura
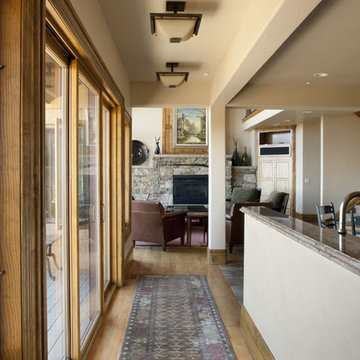
© 2011 Tim Murphy Foto Imagery
Modelo de recibidores y pasillos rústicos pequeños con paredes beige y suelo de madera en tonos medios
Modelo de recibidores y pasillos rústicos pequeños con paredes beige y suelo de madera en tonos medios
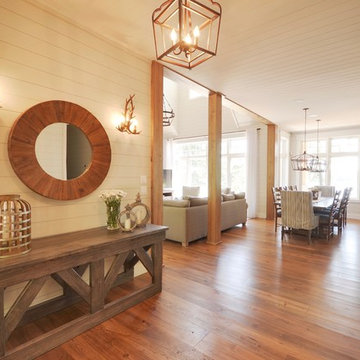
Modelo de recibidores y pasillos rurales de tamaño medio con paredes beige, suelo de madera en tonos medios y suelo marrón
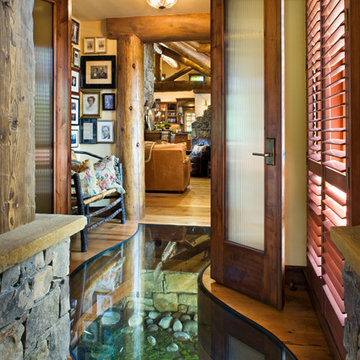
Roger Wade Studio
Modelo de recibidores y pasillos rústicos grandes con suelo de madera en tonos medios y paredes beige
Modelo de recibidores y pasillos rústicos grandes con suelo de madera en tonos medios y paredes beige
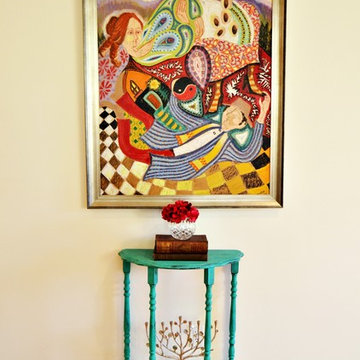
The only cost for this vignette was 1/2 pint of teal paint to refurbish the foyer table and make it pop. We kept the vignette simple to highlight and support the artwork.
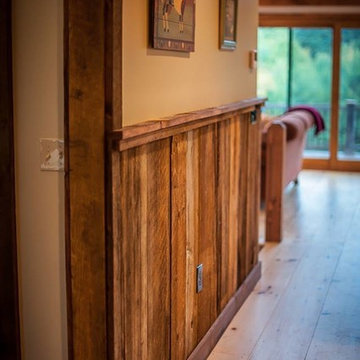
Northpeak Photography
Foto de recibidores y pasillos rurales de tamaño medio con paredes beige y suelo de madera clara
Foto de recibidores y pasillos rurales de tamaño medio con paredes beige y suelo de madera clara
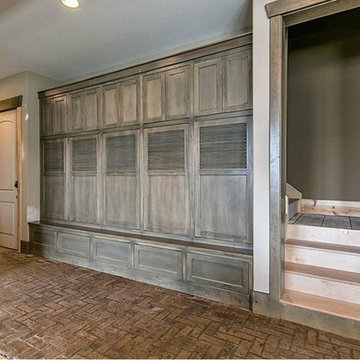
Imagen de recibidores y pasillos rústicos de tamaño medio con paredes beige y suelo de ladrillo
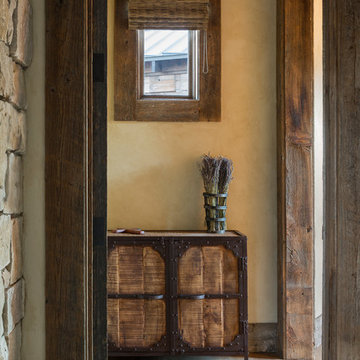
Andrew Pogue Photography
Imagen de recibidores y pasillos rústicos con paredes beige y suelo de madera en tonos medios
Imagen de recibidores y pasillos rústicos con paredes beige y suelo de madera en tonos medios
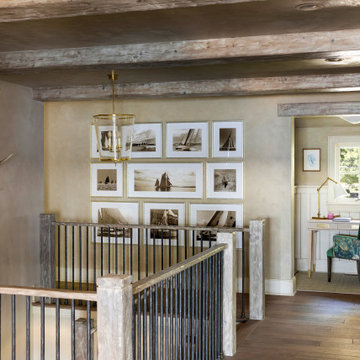
Optimizng the original alcove by transforming the space into a secondary office nook. For the finishing touches, sepia photography and unique accessories were used to bridge the inspiration of old world design and traditional living.
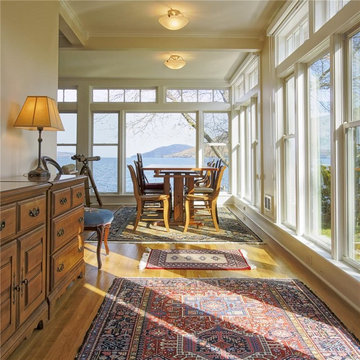
The original cottage has been in the owner’s family for multiple generations. While quaint and picturesque, over the years, the small residence could no longer handle the demands of the growing family. As a result, the design included both a renovation of the existing 1st floor, as well as an expansion to the 2nd floor. Using an open concept design approach, and through the use of numerous Integrity® windows, the family is now able to appreciate the incredible lakeside views from every room. Integrity offered a great balance between price and aesthetics and allowed the renovation to not only stay on budget but kept the historical character of the cottage in tact as well.
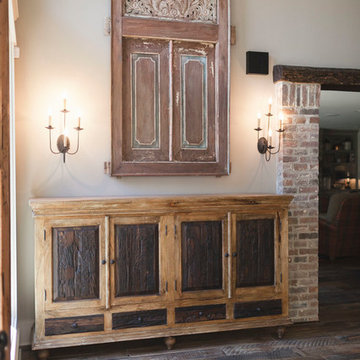
Ejemplo de recibidores y pasillos rurales de tamaño medio con paredes beige, suelo de madera oscura y suelo marrón
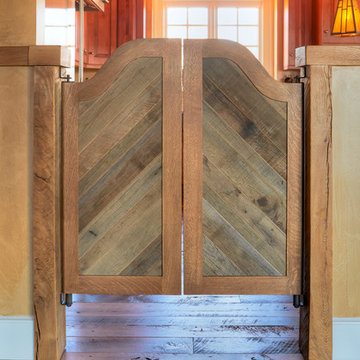
Alex Vannoy
Foto de recibidores y pasillos rurales con paredes beige y suelo de madera en tonos medios
Foto de recibidores y pasillos rurales con paredes beige y suelo de madera en tonos medios
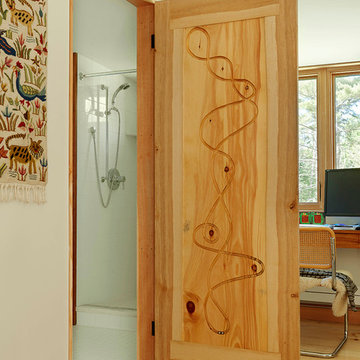
For this project, our client came to us looking for a full-service company to build a custom, high-efficient new home with minimal exterior maintenance. In order to achieve this, we used a different medium of product, including split-faced concrete block to natural cedar siding, both of which require zero maintenance.
The design throughout was congruent with the contemporary farmhouse aesthetic and highly-efficient goal of the client and adhering to the energy standards of Efficiency Vermont. A few of the features included a finished concrete floor, a cutting-edge wood-fired boiler system to efficiently heat the home.
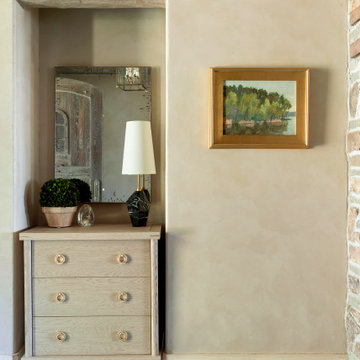
For the finishing touches, The Sitting Room incorporated vintage oil paintings, sepia photography and unique accessories to compliment the existing plasterwalls for the overall irish cottage inspired design.
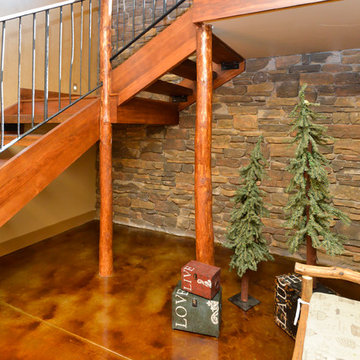
Foto de recibidores y pasillos rústicos de tamaño medio con paredes beige, suelo de cemento y suelo marrón
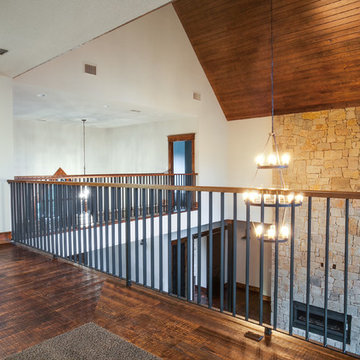
Ariana Miller with ANM Photography. www.anmphoto.com
Foto de recibidores y pasillos rurales grandes con paredes beige y suelo de madera oscura
Foto de recibidores y pasillos rurales grandes con paredes beige y suelo de madera oscura
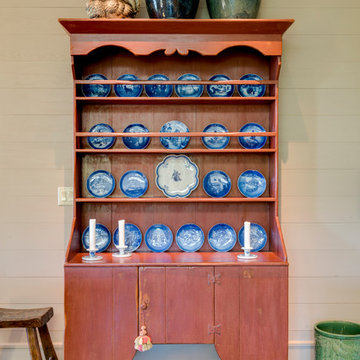
A rustic hand painted antique hutch found the perfect spot in the kitchen
Modelo de recibidores y pasillos rústicos grandes con paredes beige y suelo de madera en tonos medios
Modelo de recibidores y pasillos rústicos grandes con paredes beige y suelo de madera en tonos medios
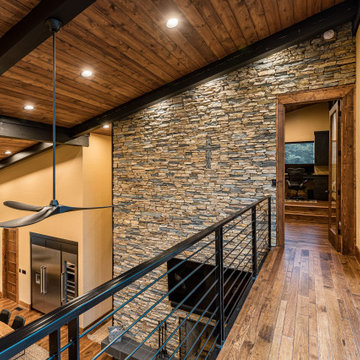
Leading to the office, this balcony provides breath taking views to the interior as well as out to the Hiwassee river outdoors.
Ejemplo de recibidores y pasillos rústicos grandes con paredes beige, suelo de madera en tonos medios y suelo marrón
Ejemplo de recibidores y pasillos rústicos grandes con paredes beige, suelo de madera en tonos medios y suelo marrón
699 ideas para recibidores y pasillos rústicos con paredes beige
8
