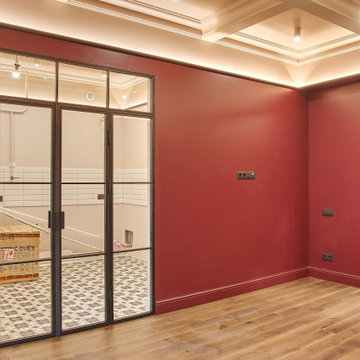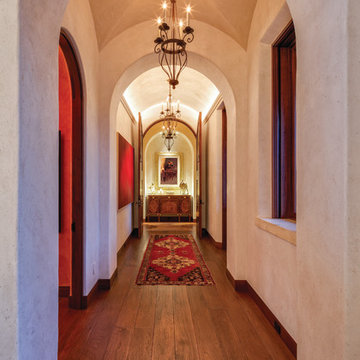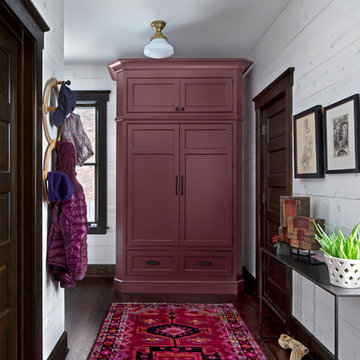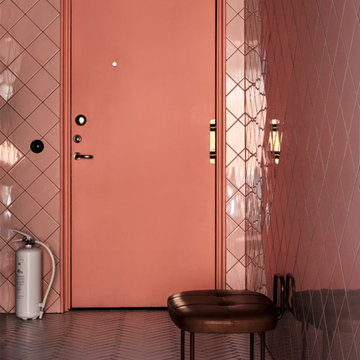2.559 ideas para recibidores y pasillos rojos
Filtrar por
Presupuesto
Ordenar por:Popular hoy
141 - 160 de 2559 fotos
Artículo 1 de 2
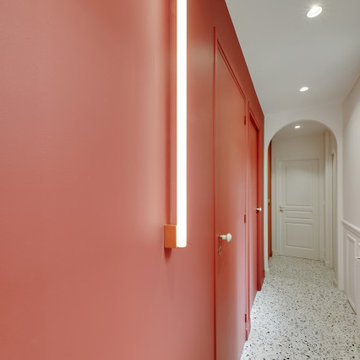
Imagen de recibidores y pasillos actuales con paredes rojas, suelo de terrazo y suelo blanco
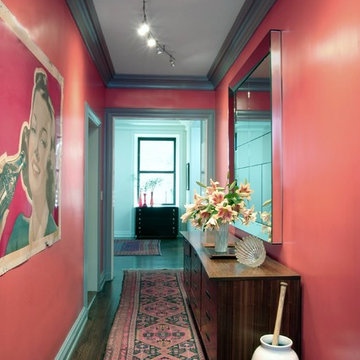
Designer: Ruthie Alan
Ejemplo de recibidores y pasillos tradicionales renovados con paredes rojas y suelo de madera oscura
Ejemplo de recibidores y pasillos tradicionales renovados con paredes rojas y suelo de madera oscura
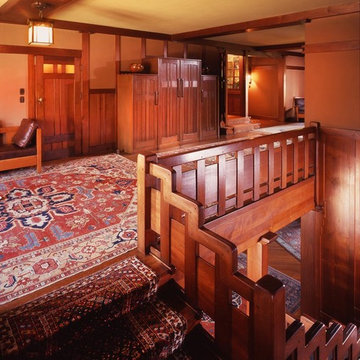
2nd Story Landing Hallway, handrails, and the door to the 3rd level in background. By Paul Kiler 2004
http://www.gamblehouse.org/
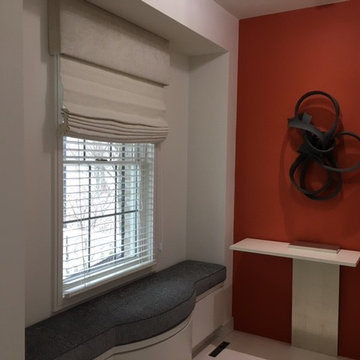
To the left of the Entry Hall sits an ante space to the Powder Room. This destination wall is accented by the a strong pure and bright orange color. Upon this wall sits a Merete Rasmussan sculpture above a custom designed table. To the left of the display is a built-in bench upon one can gaze outside to the beautiful landscape and water.
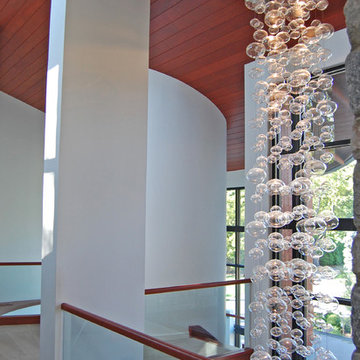
Designed for a family with four younger children, it was important that the house feel comfortable, open, and that family activities be encouraged. The study is directly accessible and visible to the family room in order that these would not be isolated from one another.
Primary living areas and decks are oriented to the south, opening the spacious interior to views of the yard and wooded flood plain beyond. Southern exposure provides ample internal light, shaded by trees and deep overhangs; electronically controlled shades block low afternoon sun. Clerestory glazing offers light above the second floor hall serving the bedrooms and upper foyer. Stone and various woods are utilized throughout the exterior and interior providing continuity and a unified natural setting.
A swimming pool, second garage and courtyard are located to the east and out of the primary view, but with convenient access to the screened porch and kitchen.
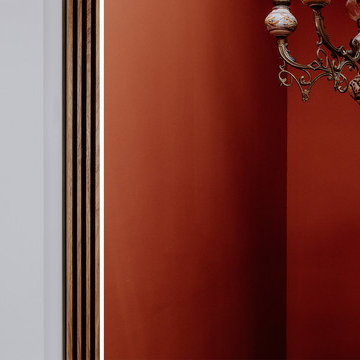
Ejemplo de recibidores y pasillos modernos grandes con parades naranjas, suelo de piedra caliza y suelo gris
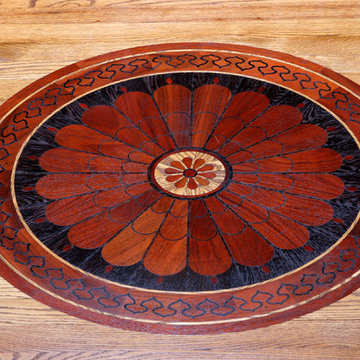
Diseño de recibidores y pasillos tradicionales de tamaño medio con paredes beige y suelo de madera clara
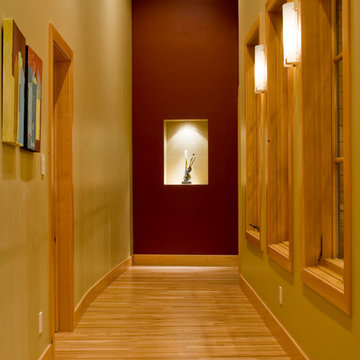
Universal design
Ejemplo de recibidores y pasillos actuales con suelo de madera clara
Ejemplo de recibidores y pasillos actuales con suelo de madera clara
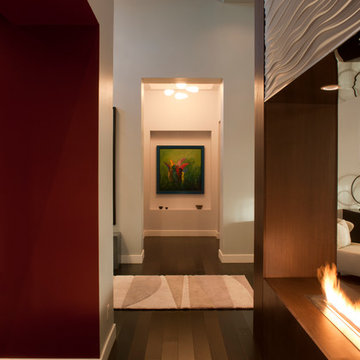
The fireplace structure defines a parallel circulation, which adds warmth and interest to all surrounding spaces.
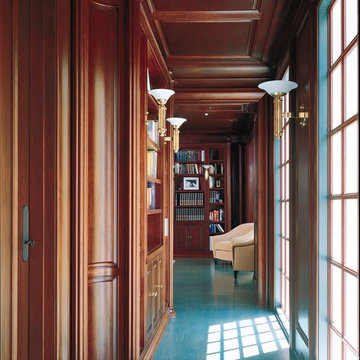
This cherry library has a classic design with post modern elements. Coffered ceiling panels add richness to the room. The pilasters are like clover leafs. The curved panel ends are striking.
Photo Rick Albert
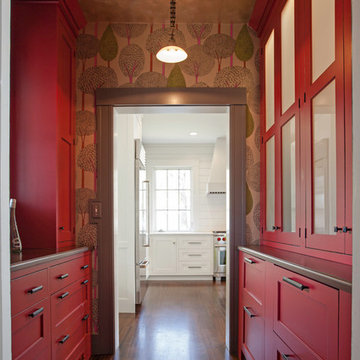
Design by Karen Swanson, New England Design Works. Custom cabinetry - white inset in kitchen / red inset in butler's pantry by Pennville Custom Cabinetry.
Photo credit: Evan WhiteEvan White
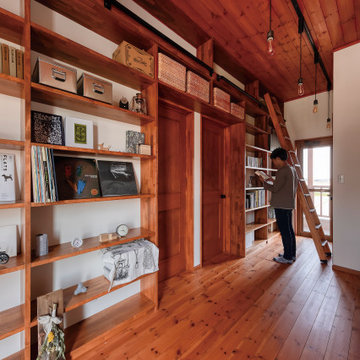
光が注ぐフリースペース
Imagen de recibidores y pasillos campestres grandes con paredes blancas, suelo de madera en tonos medios, suelo marrón y papel pintado
Imagen de recibidores y pasillos campestres grandes con paredes blancas, suelo de madera en tonos medios, suelo marrón y papel pintado
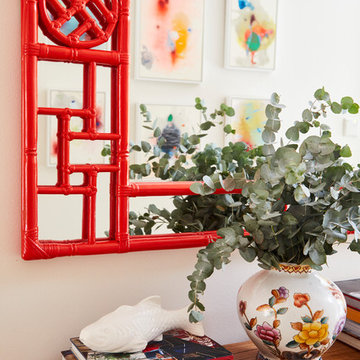
A beautiful custom coloured, red bamboo mirror sits atop a long timber console. Marisa Purcell artwork is reflected in the mirror.
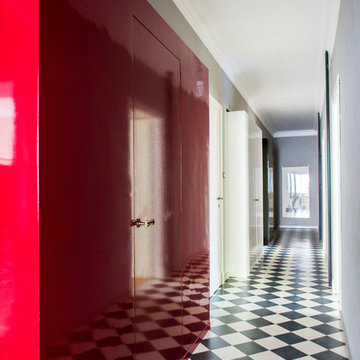
serena eller
Diseño de recibidores y pasillos bohemios con paredes rojas y suelo de baldosas de porcelana
Diseño de recibidores y pasillos bohemios con paredes rojas y suelo de baldosas de porcelana
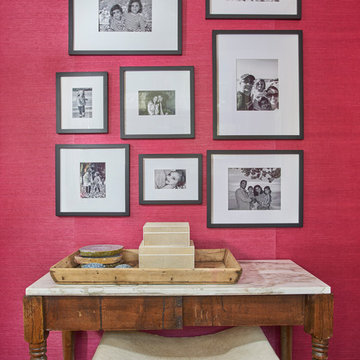
Imagen de recibidores y pasillos actuales de tamaño medio con paredes rosas y suelo de madera oscura
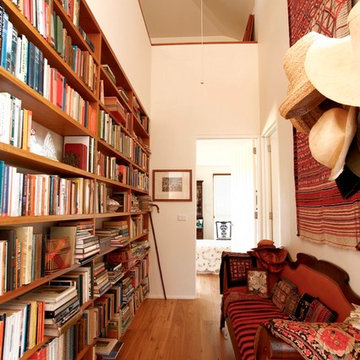
Braidwood House
This site on the outer edge of historic Braidwood is bounded to the south and east with the outer fringe of the town, opening to the meandering stone fringed creek to the north and Golf Course to the West.
The brief for this house was at first glance contradictory: to be sympathetic with the traditional country character of the site but also modern, open and filled with natural light.
To achieve this a simple two story volume under a single steep pitched roof is 'cut-back' with pergola's, veranda’s and voids to create sculptured, light filled spaces.
An angled wall cutting a wedge in the roof draws people into the entry where glimpses of the house beyond and above are revealed. The plan is simple with Living areas to the north in a central main room with high timber lined coffered ceilings and central window seats. The Kitchen takes advantage of the morning sun with bi-fold windows and French doors opening to a terrace.
The main bedroom, also on the east side, has an ensuite to the south with a frameless glass and miniorb shower recess on the inside of the angled entry wall.
The Living Areas, studies and verandas are to the west, orientated to the setting sun and views to the distant mountains. A loft above provides generous sleeping and play areas for the grandchildren.
The house is dug into the land sloping down to the creek, presenting a private facade to the town and reducing the impact of the building mass. This, together with the alignment of the plan with the contours, allows the Living areas to open to natural ground to the north and to sheltered and private courtyards to the sides and rear of the building.
As with many country homes the Carport and workshop is a separate pavilion to the side of the house.
Materials are simple and robust with walls of bagged brickwork throughout; concrete slab floors are battened and finished with hardwood T&G flooring and large section hardwood beams, posts and screens add to the warmth of the interior and exterior spaces.
Rain water is directed to a large underground rain water tank and solar power is collected with a solar hot water system and photo voltaic panels. Hydronic radiators and a slow combustion stove assist with heating, with natural cooling provided by cross ventilation and ceiling fans.
2.559 ideas para recibidores y pasillos rojos
8
