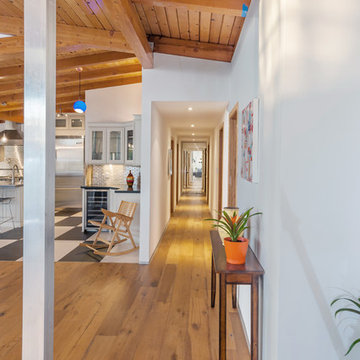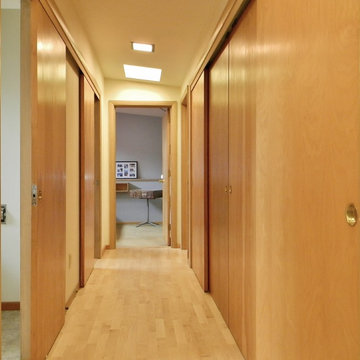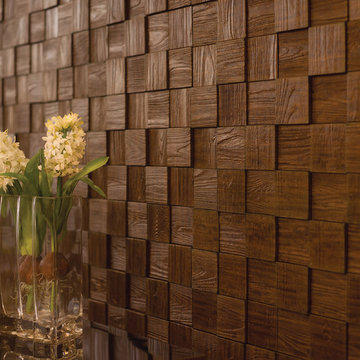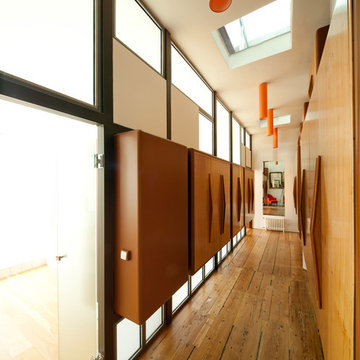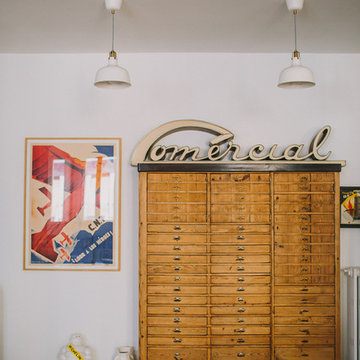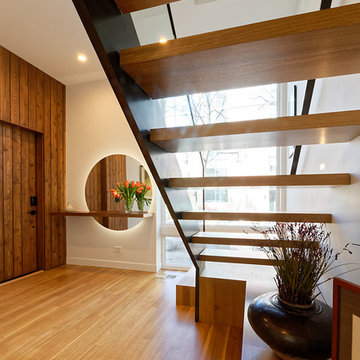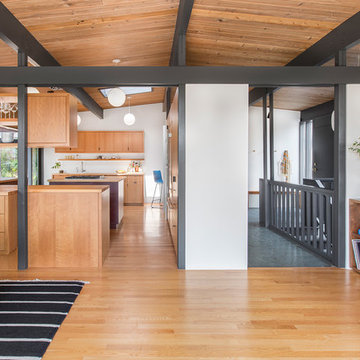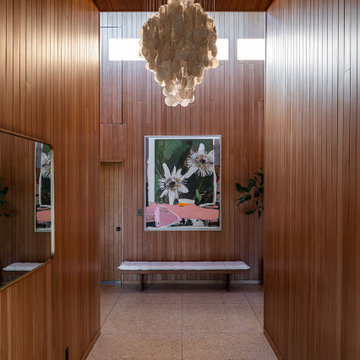884 ideas para recibidores y pasillos retro marrones
Filtrar por
Presupuesto
Ordenar por:Popular hoy
41 - 60 de 884 fotos
Artículo 1 de 3

Hallway featuring a large custom artwork piece, antique honed marble flooring and mushroom board walls and ceiling.
Imagen de recibidores y pasillos retro con suelo de mármol, madera y madera
Imagen de recibidores y pasillos retro con suelo de mármol, madera y madera
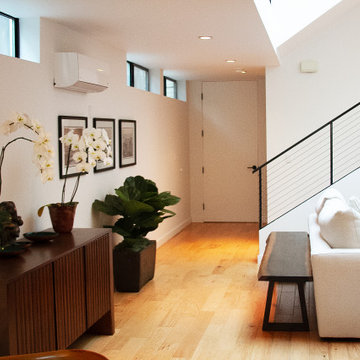
Foto de recibidores y pasillos retro de tamaño medio con paredes blancas, suelo de madera clara y suelo beige
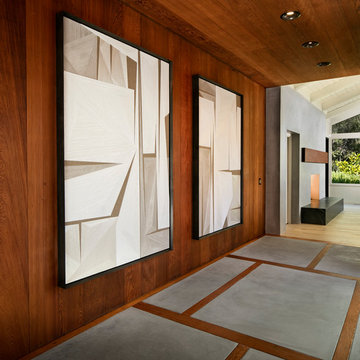
Ejemplo de recibidores y pasillos vintage de tamaño medio con paredes marrones, suelo de cemento y suelo gris
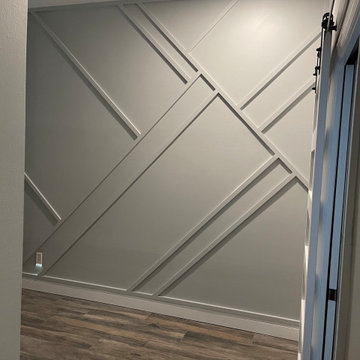
Custom trim wall to add accent to hallway leading to bedrooms
Foto de recibidores y pasillos retro con paredes grises y suelo de baldosas de cerámica
Foto de recibidores y pasillos retro con paredes grises y suelo de baldosas de cerámica
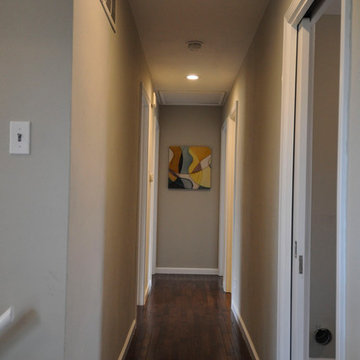
The updated hallway includes new flooring, new paint, new doors, lighting, and attic access. The linen cabinet at the end of the hall was removed to gain more space in the master closet. On the right, a new laundry/mud room replace a small, closed off breakfast nook.
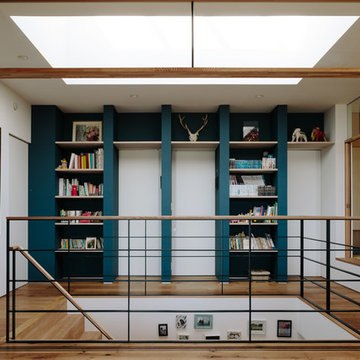
photo by Kai Nakamura
Diseño de recibidores y pasillos retro con paredes blancas, suelo de madera en tonos medios y suelo marrón
Diseño de recibidores y pasillos retro con paredes blancas, suelo de madera en tonos medios y suelo marrón
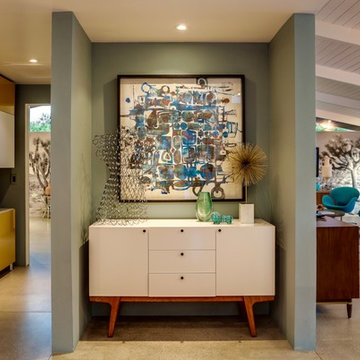
Look through to back wall of the house to reveal a panaramic photograph of Joshua Tree National Park that blurs the indoors from out!
Peak Photography
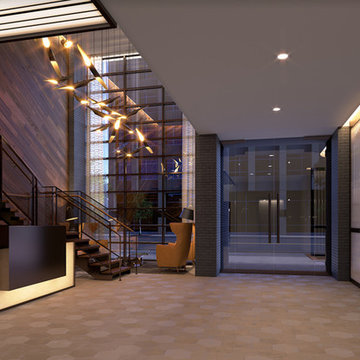
You can see all DelightFULL´s mid-century lamps here- http://bit.ly/2DHfnaz and our most inspiring publications here- http://bit.ly/2DDN3pq. Contact us to receive our Product Catalogue!
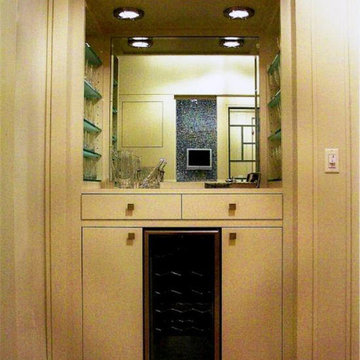
Ejemplo de recibidores y pasillos vintage de tamaño medio con paredes beige y suelo de piedra caliza
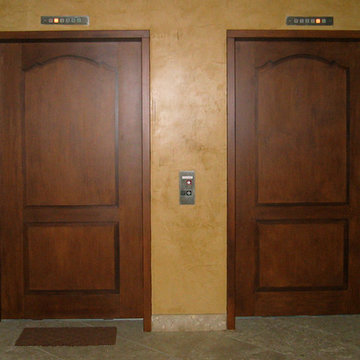
Faux wood on lobby elevator doors. At the 'Ayers Hotel' in Manhattan Beach.
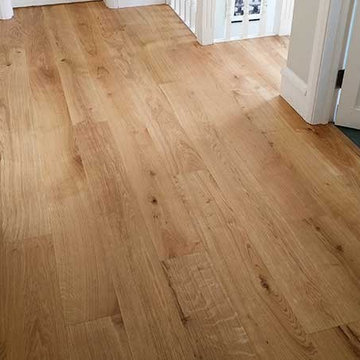
We fitted the engineered herringbone parquet continuously all throughout the ground floor. Thus we achieved an overwhelming surface of parquet. And the large space became even larger.
For the fireplace our recommendation was a seamless frame built into the parquet floor. We were glad that this option was chosen as the fireplace became a focal point and actually enriched the beauty of this aged parquet.
More details here -> http://goo.gl/LlKEA5
The stairs were strengthened from above as well from under to eliminate all the present and potential squeaks.
The oak engineered boards for risers and treads were bespoke finished in situ with Osmo Polyx Oil. We selected wide boards of 240mm to cover the entire width of the tread. This also allowed us to use minimal, reduced sized, nosing trims thus emphasising the oak boards.
Each step was individually crafted according to the stair structure to achieve a uniform and symmetrical look.
The upstairs landing was beautifully connected with the stairs by installing wide boards as well with the same finish.
On the ground floor we had to replace the skirting compared to the landing where the existing skirting was undercut.
We especially crafted a coffee table from the same materials as the parquet floor and stairs. After this the whole project took a new meaning. Let us know if you like this. We were delighted!
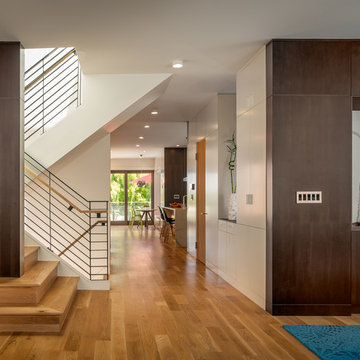
Ejemplo de recibidores y pasillos vintage grandes con paredes blancas y suelo de madera en tonos medios
884 ideas para recibidores y pasillos retro marrones
3
