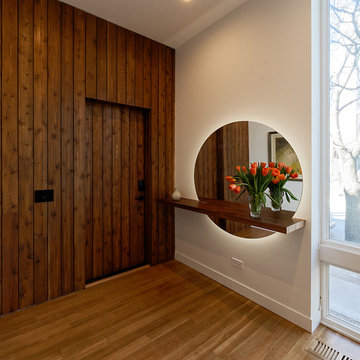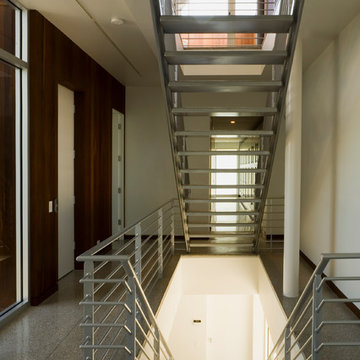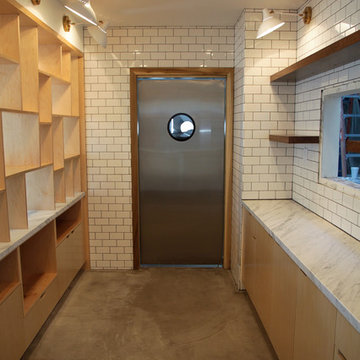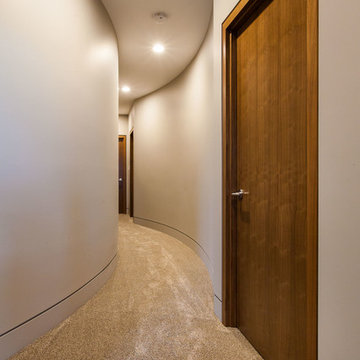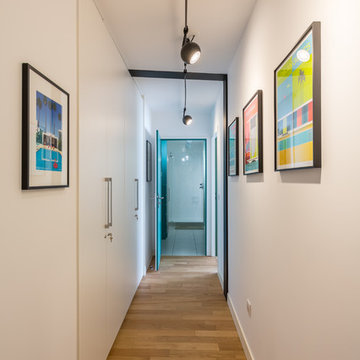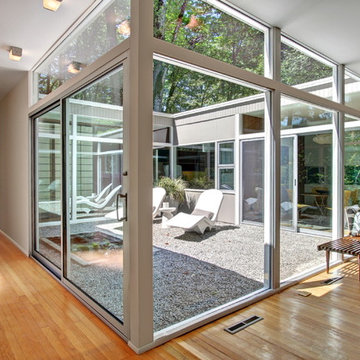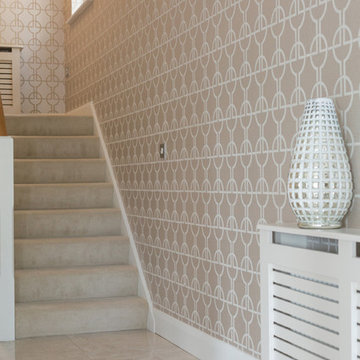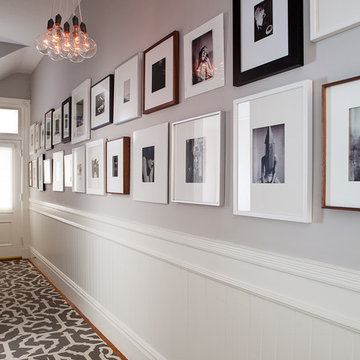884 ideas para recibidores y pasillos retro marrones
Filtrar por
Presupuesto
Ordenar por:Popular hoy
61 - 80 de 884 fotos
Artículo 1 de 3
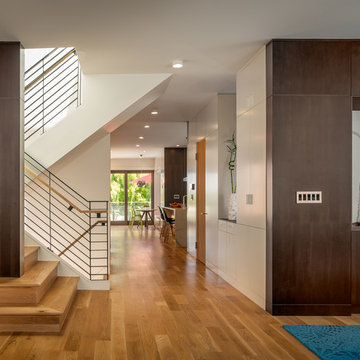
Ejemplo de recibidores y pasillos vintage grandes con paredes blancas y suelo de madera en tonos medios
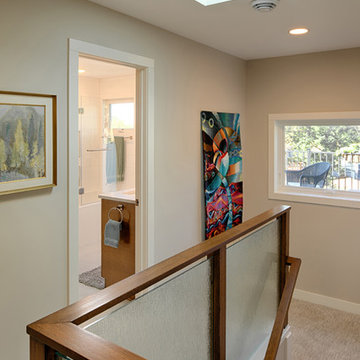
Custom, removable iron stair rail art/feature.
Diseño de recibidores y pasillos vintage de tamaño medio con paredes beige, moqueta y suelo beige
Diseño de recibidores y pasillos vintage de tamaño medio con paredes beige, moqueta y suelo beige
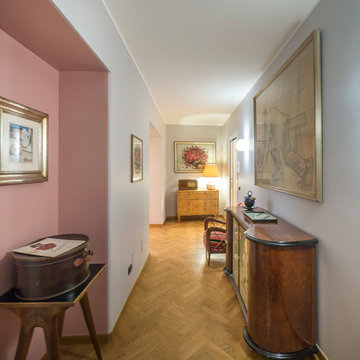
Liadesign
Diseño de recibidores y pasillos retro de tamaño medio con paredes grises y suelo de madera clara
Diseño de recibidores y pasillos retro de tamaño medio con paredes grises y suelo de madera clara
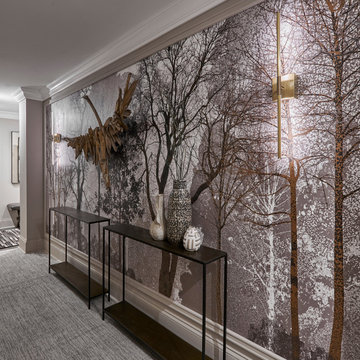
This Lincoln Park home was beautifully updated and completed with designer finishes to better suit the client’s aesthetic and highlight the space to its fullest potential. We focused on the gathering spaces to create a visually impactful and upscale design. We customized the built-ins and fireplace in the living room which catch your attention when entering the home. The downstairs was transformed into a movie room with a custom dry bar, updated lighting, and a gallery wall that boasts personality and style.
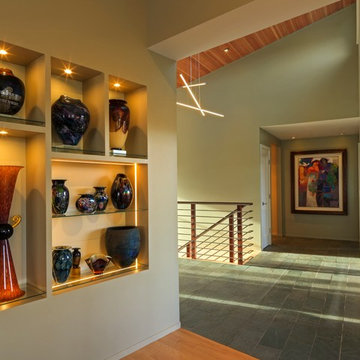
Photography by Susan Teare
Diseño de recibidores y pasillos vintage grandes con paredes verdes y suelo de pizarra
Diseño de recibidores y pasillos vintage grandes con paredes verdes y suelo de pizarra
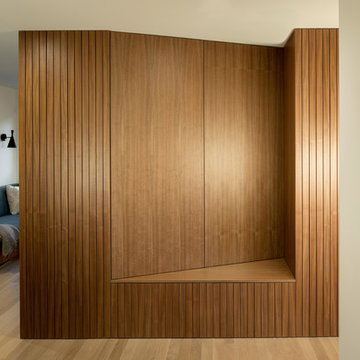
Walnut slat wall and bench at back entry.
Photo: Jeremy Bittermann
Ejemplo de recibidores y pasillos retro de tamaño medio con suelo de madera clara
Ejemplo de recibidores y pasillos retro de tamaño medio con suelo de madera clara
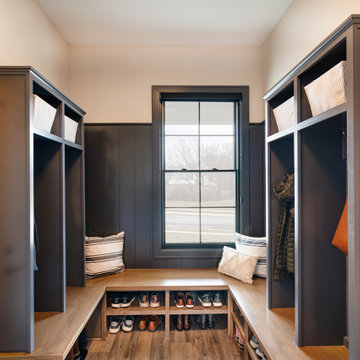
Entering from the garage, visitors are greeted with a spacious mudroom and custom built lockers to hang up any coats, bags or shoes.
Diseño de recibidores y pasillos retro grandes con paredes grises, suelo de madera en tonos medios y suelo marrón
Diseño de recibidores y pasillos retro grandes con paredes grises, suelo de madera en tonos medios y suelo marrón
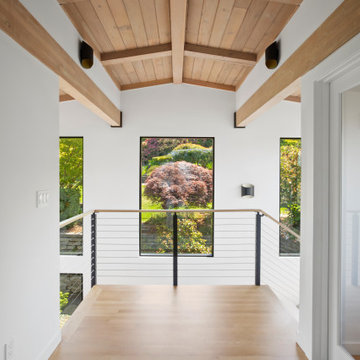
This aesthetically pleasing hallway leads from the master bedroom to the foyer, making for a grand entrance every day.
Imagen de recibidores y pasillos vintage con paredes blancas, suelo de madera clara y madera
Imagen de recibidores y pasillos vintage con paredes blancas, suelo de madera clara y madera
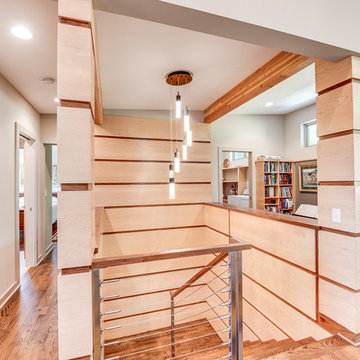
Interior of library and stair
Photo by Sarah Terranova
Foto de recibidores y pasillos vintage de tamaño medio
Foto de recibidores y pasillos vintage de tamaño medio
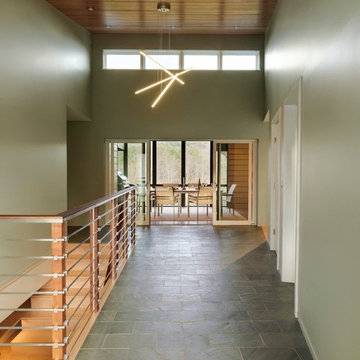
Photography by Susan Teare
Diseño de recibidores y pasillos vintage grandes con paredes verdes y suelo de pizarra
Diseño de recibidores y pasillos vintage grandes con paredes verdes y suelo de pizarra
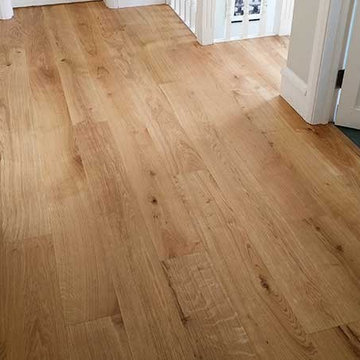
We fitted the engineered herringbone parquet continuously all throughout the ground floor. Thus we achieved an overwhelming surface of parquet. And the large space became even larger.
For the fireplace our recommendation was a seamless frame built into the parquet floor. We were glad that this option was chosen as the fireplace became a focal point and actually enriched the beauty of this aged parquet.
More details here -> http://goo.gl/LlKEA5
The stairs were strengthened from above as well from under to eliminate all the present and potential squeaks.
The oak engineered boards for risers and treads were bespoke finished in situ with Osmo Polyx Oil. We selected wide boards of 240mm to cover the entire width of the tread. This also allowed us to use minimal, reduced sized, nosing trims thus emphasising the oak boards.
Each step was individually crafted according to the stair structure to achieve a uniform and symmetrical look.
The upstairs landing was beautifully connected with the stairs by installing wide boards as well with the same finish.
On the ground floor we had to replace the skirting compared to the landing where the existing skirting was undercut.
We especially crafted a coffee table from the same materials as the parquet floor and stairs. After this the whole project took a new meaning. Let us know if you like this. We were delighted!
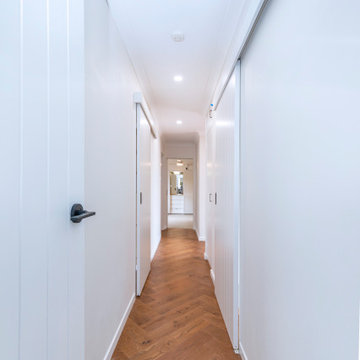
Oceanfront apartment retro renovation in Port Stephens. Featuring timber herringbone floors, light and bright walls and feature VJ doors with matte black door handles.
884 ideas para recibidores y pasillos retro marrones
4
