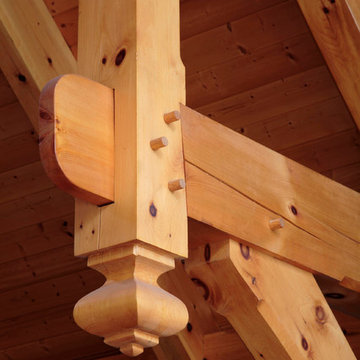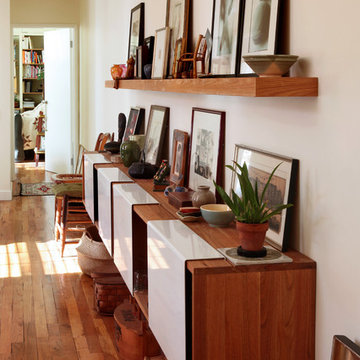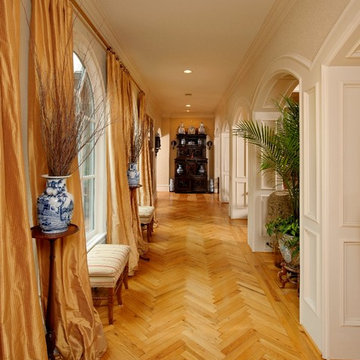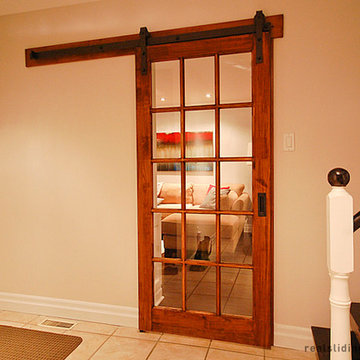9.720 ideas para recibidores y pasillos naranjas, en colores madera
Filtrar por
Presupuesto
Ordenar por:Popular hoy
1 - 20 de 9720 fotos
Artículo 1 de 3

Modelo de recibidores y pasillos eclécticos con paredes azules, suelo de madera en tonos medios, suelo marrón, papel pintado y cuadros
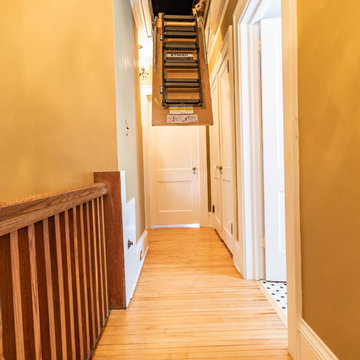
This family and had been living in their 1917 Tangletown neighborhood, Minneapolis home for over two years and it wasn’t meeting their needs.
The lack of AC in the bathroom was an issue, the bathtub leaked frequently, and their lack of a shower made it difficult for them to use the space well. After researching Design/Build firms, they came to Castle on the recommendations from others.
Wanting a clean “canvas” to work with, Castle removed all the flooring, plaster walls, tiles, plumbing and electrical fixtures. We replaced the existing window with a beautiful Marvin Integrity window with privacy glass to match the rest of the home.
A bath fan was added as well as a much smaller radiator. Castle installed a new cast iron bathtub, tub filler, hand shower, new custom vanity from the Woodshop of Avon with Cambria Weybourne countertop and a recessed medicine cabinet. Wall sconces from Creative lighting add personality to the space.
The entire space feels charming with all new traditional black and white hexagon floor tile, tiled shower niche, white subway tile bath tub surround, tile wainscoting and custom shelves above the toilet.
Just outside the bathroom, Castle also installed an attic access ladder in their hallway, that is not only functional, but aesthetically pleasing.
Come see this project on the 2018 Castle Educational Home Tour, September 29 – 30, 2018.
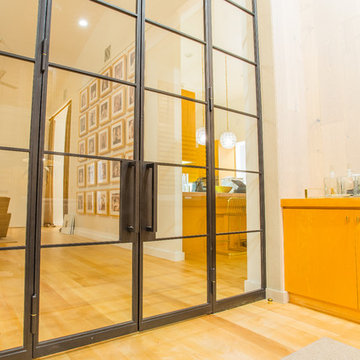
Diseño de recibidores y pasillos clásicos renovados grandes con paredes beige, suelo de madera clara y suelo beige

Foto de recibidores y pasillos clásicos con paredes grises, suelo de madera en tonos medios y suelo marrón

David Burroughs Photography
Ejemplo de recibidores y pasillos tradicionales de tamaño medio con paredes grises y suelo de madera en tonos medios
Ejemplo de recibidores y pasillos tradicionales de tamaño medio con paredes grises y suelo de madera en tonos medios

Ejemplo de recibidores y pasillos clásicos con paredes blancas y suelo de madera en tonos medios
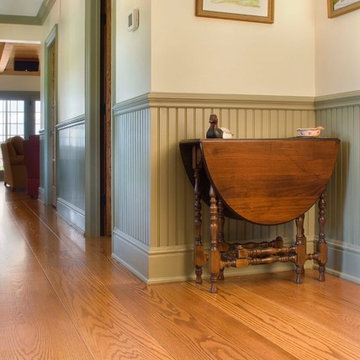
Wide Red Oak floor boards and beadboard wainscotting from Hull Forest Products define a formal dining room in Norwich, Connecticut. Floors and paneling and matching moldings available mill-direct from www.hullforest.com. 1-800-928-9602. Nationwide shipping.

Eric Rorer Photography
Diseño de recibidores y pasillos tradicionales con suelo de madera oscura y suelo marrón
Diseño de recibidores y pasillos tradicionales con suelo de madera oscura y suelo marrón

Who says green and sustainable design has to look like it? Designed to emulate the owner’s favorite country club, this fine estate home blends in with the natural surroundings of it’s hillside perch, and is so intoxicatingly beautiful, one hardly notices its numerous energy saving and green features.
Durable, natural and handsome materials such as stained cedar trim, natural stone veneer, and integral color plaster are combined with strong horizontal roof lines that emphasize the expansive nature of the site and capture the “bigness” of the view. Large expanses of glass punctuated with a natural rhythm of exposed beams and stone columns that frame the spectacular views of the Santa Clara Valley and the Los Gatos Hills.
A shady outdoor loggia and cozy outdoor fire pit create the perfect environment for relaxed Saturday afternoon barbecues and glitzy evening dinner parties alike. A glass “wall of wine” creates an elegant backdrop for the dining room table, the warm stained wood interior details make the home both comfortable and dramatic.
The project’s energy saving features include:
- a 5 kW roof mounted grid-tied PV solar array pays for most of the electrical needs, and sends power to the grid in summer 6 year payback!
- all native and drought-tolerant landscaping reduce irrigation needs
- passive solar design that reduces heat gain in summer and allows for passive heating in winter
- passive flow through ventilation provides natural night cooling, taking advantage of cooling summer breezes
- natural day-lighting decreases need for interior lighting
- fly ash concrete for all foundations
- dual glazed low e high performance windows and doors
Design Team:
Noel Cross+Architects - Architect
Christopher Yates Landscape Architecture
Joanie Wick – Interior Design
Vita Pehar - Lighting Design
Conrado Co. – General Contractor
Marion Brenner – Photography

Photo by Casey Woods
Diseño de recibidores y pasillos de estilo de casa de campo de tamaño medio con paredes marrones, suelo de cemento y suelo gris
Diseño de recibidores y pasillos de estilo de casa de campo de tamaño medio con paredes marrones, suelo de cemento y suelo gris

Diseño de recibidores y pasillos minimalistas de tamaño medio con paredes beige, suelo de baldosas de porcelana y suelo marrón
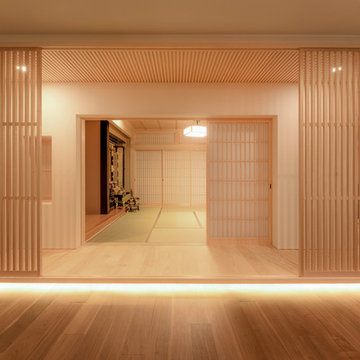
Diseño de recibidores y pasillos de estilo zen con paredes blancas y suelo de madera clara

Photo by: Tripp Smith
Modelo de recibidores y pasillos tradicionales con paredes blancas y suelo de madera en tonos medios
Modelo de recibidores y pasillos tradicionales con paredes blancas y suelo de madera en tonos medios

Modelo de recibidores y pasillos tropicales grandes con suelo de travertino, paredes beige y suelo beige
9.720 ideas para recibidores y pasillos naranjas, en colores madera
1


