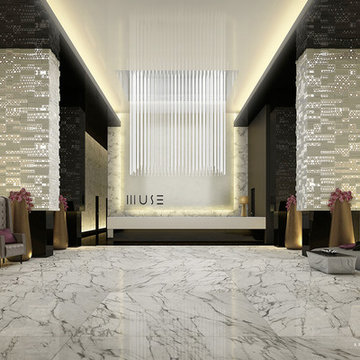418 ideas para recibidores y pasillos modernos extra grandes
Filtrar por
Presupuesto
Ordenar por:Popular hoy
121 - 140 de 418 fotos
Artículo 1 de 3
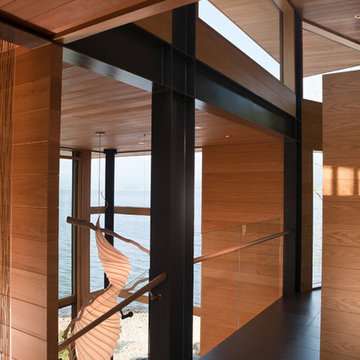
Foto de recibidores y pasillos modernos extra grandes con paredes marrones y suelo de madera oscura
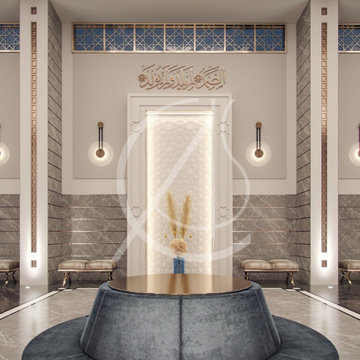
The double height of this main lobby of the masjid interior design in Memphis, USA creates a sense of grandeur, infused with concealed lighting to evoke a feeling of peace, achieving a serene waiting area.
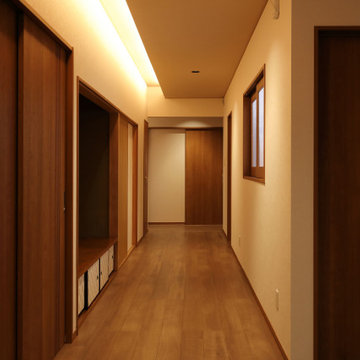
Modelo de recibidores y pasillos modernos extra grandes con paredes beige, suelo de madera clara, suelo beige, papel pintado y papel pintado
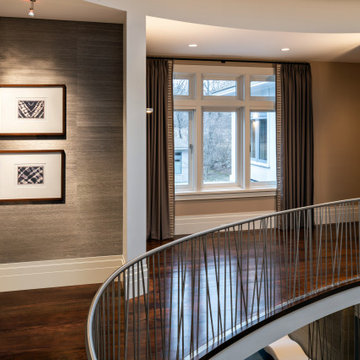
This hallway is simpy spectacular, but it felt cold. Plus the eye had no place to rest so it felt disconcerning. The solution? Layer materials and balance the colors. Phillip Jeffries wallpaper on a near wall along with ,window treatments on the far wall balance the space and give the eye a place to rest. Now it's just stunning AND confortable
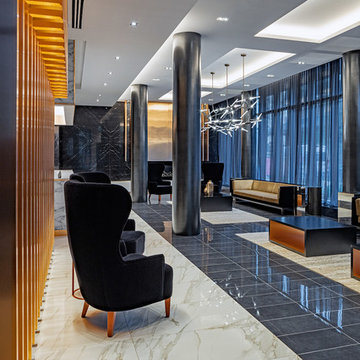
Modern condominium, photography by Peter A. Sellar © 2018 www.photoklik.com
Diseño de recibidores y pasillos modernos extra grandes con paredes multicolor, suelo de mármol y suelo multicolor
Diseño de recibidores y pasillos modernos extra grandes con paredes multicolor, suelo de mármol y suelo multicolor
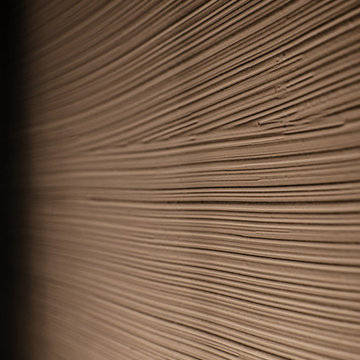
Diseño de recibidores y pasillos modernos extra grandes con paredes marrones, suelo vinílico y suelo negro
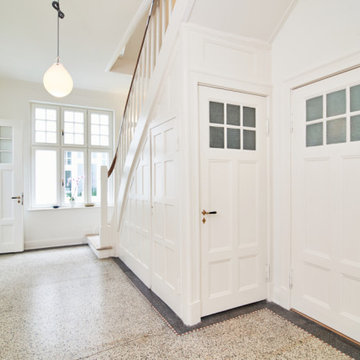
Renovierter Eingangsbereich in dem der alte Terrazzofußboden erhalten ist. Treppenaufgang mit Kassetten verkleidet.
Foto de recibidores y pasillos modernos extra grandes con paredes blancas, suelo de terrazo y boiserie
Foto de recibidores y pasillos modernos extra grandes con paredes blancas, suelo de terrazo y boiserie
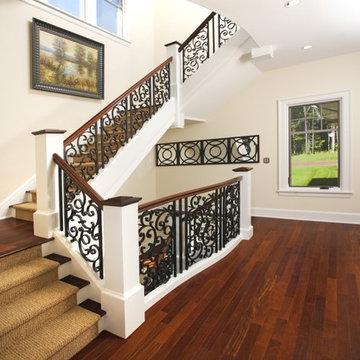
This beautifully custom designed, 25,000 square foot home is one of a kind and built by Bonacio Construction. Included are rich cherry built-ins along with coffered ceilings and wrapped beams, custom hardwood floors, marble flooring and custom concrete countertops. This project included a bowling alley, sauna, exercise room, gymnasium as well as both indoor & outdoor pools.
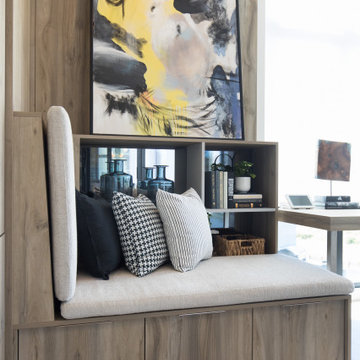
It is always a pleasure helping with the Hospital Home Lottery! These homes are large and allow us to be creative and try new things. This lottery home was a clean lined Scandinavian modern home. Some of our favorite features are the sculptural dining room, the basement rec area banquette, and the open concept ensuite. The Nordic style cabinetry paired with clean modern finishes and furniture showcase the modern design. The smoked mirror backsplashes in the bar areas, and open shelving in the kitchen and office provide the sparkle throughout the home. The interesting areas in this home make it memorable and unique around every corner! We are excited to showcase the latest Calgary Health Foundation/Calbridge Homes Lottery Home. Good Luck to everyone that purchased tickets!
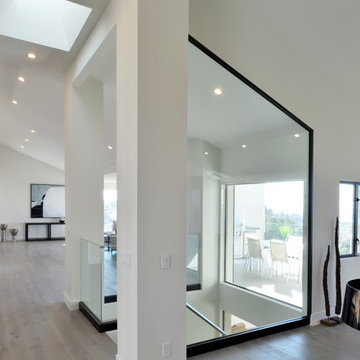
Martin Mann
Imagen de recibidores y pasillos minimalistas extra grandes con paredes blancas y suelo de madera clara
Imagen de recibidores y pasillos minimalistas extra grandes con paredes blancas y suelo de madera clara
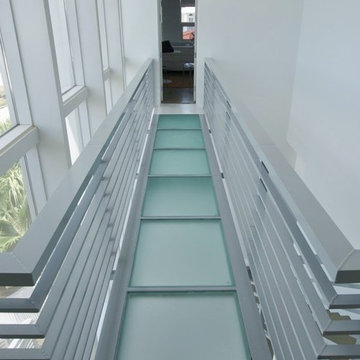
Interior aluminum and glass bridge by highpointe dbr, llc
Diseño de recibidores y pasillos minimalistas extra grandes
Diseño de recibidores y pasillos minimalistas extra grandes
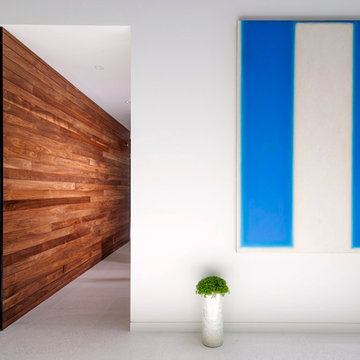
Installation by Century Custom Hardwood Floor in Los Angeles, CA
Diseño de recibidores y pasillos minimalistas extra grandes con paredes blancas y suelo de madera oscura
Diseño de recibidores y pasillos minimalistas extra grandes con paredes blancas y suelo de madera oscura
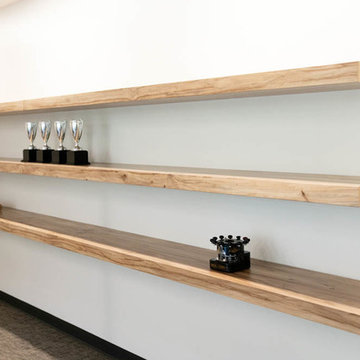
Display shelves for hallway.
Foto de recibidores y pasillos modernos extra grandes con paredes blancas, moqueta y suelo beige
Foto de recibidores y pasillos modernos extra grandes con paredes blancas, moqueta y suelo beige
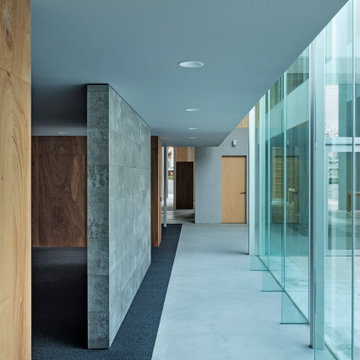
Foto de recibidores y pasillos minimalistas extra grandes con paredes grises, suelo de cemento, suelo gris, papel pintado y panelado
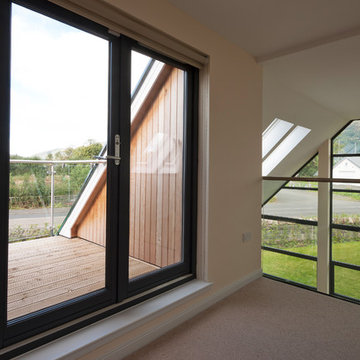
Nestled at the foot of the Ochil Hills, this dwelling was carefully designed to maximise the stunning views of the environment, with a large double height living area benefiting from full glazing to frame the natural landscape from within.
Energy efficiency was also a major consideration throughout the design stages. This dwelling takes advantage of unrivaled levels of insulation and coupled with the installation of innovative renewable technologies such as air-sourced heat pumps, this project is a great example of sustainable living in the UK.
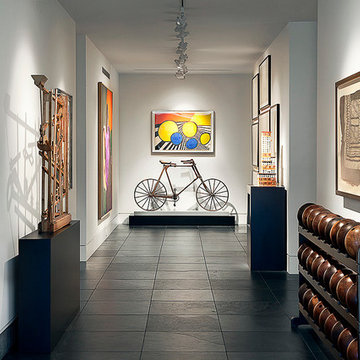
Drew Semel/IlluminArts
Modelo de recibidores y pasillos modernos extra grandes con paredes blancas y suelo de pizarra
Modelo de recibidores y pasillos modernos extra grandes con paredes blancas y suelo de pizarra
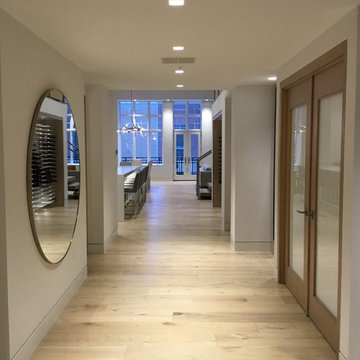
Ejemplo de recibidores y pasillos modernos extra grandes con paredes blancas y suelo de madera clara
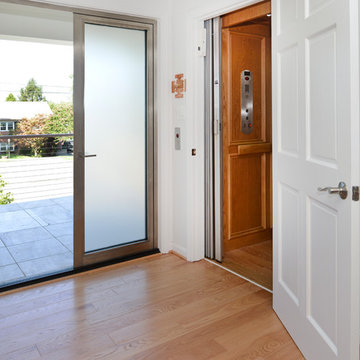
For this couple, planning to move back to their rambler home in Arlington after living overseas for few years, they were ready to get rid of clutter, clean up their grown-up kids’ boxes, and transform their home into their dream home for their golden years.
The old home included a box-like 8 feet x 10 feet kitchen, no family room, three small bedrooms and two back to back small bathrooms. The laundry room was located in a small dark space of the unfinished basement.
This home is located in a cul-de-sac, on an uphill lot, of a very secluded neighborhood with lots of new homes just being built around them.
The couple consulted an architectural firm in past but never were satisfied with the final plans. They approached Michael Nash Custom Kitchens hoping for fresh ideas.
The backyard and side yard are wooded and the existing structure was too close to building restriction lines. We developed design plans and applied for special permits to achieve our client’s goals.
The remodel includes a family room, sunroom, breakfast area, home office, large master bedroom suite, large walk-in closet, main level laundry room, lots of windows, front porch, back deck, and most important than all an elevator from lower to upper level given them and their close relative a necessary easier access.
The new plan added extra dimensions to this rambler on all four sides. Starting from the front, we excavated to allow a first level entrance, storage, and elevator room. Building just above it, is a 12 feet x 30 feet covered porch with a leading brick staircase. A contemporary cedar rail with horizontal stainless steel cable rail system on both the front porch and the back deck sets off this project from any others in area. A new foyer with double frosted stainless-steel door was added which contains the elevator.
The garage door was widened and a solid cedar door was installed to compliment the cedar siding.
The left side of this rambler was excavated to allow a storage off the garage and extension of one of the old bedrooms to be converted to a large master bedroom suite, master bathroom suite and walk-in closet.
We installed matching brick for a seam-less exterior look.
The entire house was furnished with new Italian imported highly custom stainless-steel windows and doors. We removed several brick and block structure walls to put doors and floor to ceiling windows.
A full walk in shower with barn style frameless glass doors, double vanities covered with selective stone, floor to ceiling porcelain tile make the master bathroom highly accessible.
The other two bedrooms were reconfigured with new closets, wider doorways, new wood floors and wider windows. Just outside of the bedroom, a new laundry room closet was a major upgrade.
A second HVAC system was added in the attic for all new areas.
The back side of the master bedroom was covered with floor to ceiling windows and a door to step into a new deck covered in trex and cable railing. This addition provides a view to wooded area of the home.
By excavating and leveling the backyard, we constructed a two story 15’x 40’ addition that provided the tall ceiling for the family room just adjacent to new deck, a breakfast area a few steps away from the remodeled kitchen. Upscale stainless-steel appliances, floor to ceiling white custom cabinetry and quartz counter top, and fun lighting improved this back section of the house with its increased lighting and available work space. Just below this addition, there is extra space for exercise and storage room. This room has a pair of sliding doors allowing more light inside.
The right elevation has a trapezoid shape addition with floor to ceiling windows and space used as a sunroom/in-home office. Wide plank wood floors were installed throughout the main level for continuity.
The hall bathroom was gutted and expanded to allow a new soaking tub and large vanity. The basement half bathroom was converted to a full bathroom, new flooring and lighting in the entire basement changed the purpose of the basement for entertainment and spending time with grandkids.
Off white and soft tone were used inside and out as the color schemes to make this rambler spacious and illuminated.
Final grade and landscaping, by adding a few trees, trimming the old cherry and walnut trees in backyard, saddling the yard, and a new concrete driveway and walkway made this home a unique and charming gem in the neighborhood.
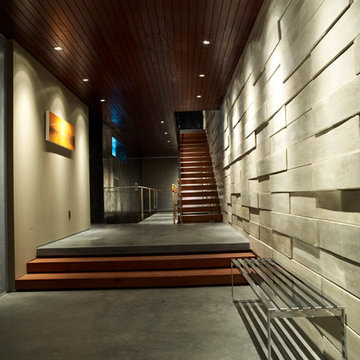
Modern "Artist in Residence" Hallway with Floating Open Staircase
Imagen de recibidores y pasillos modernos extra grandes con paredes beige
Imagen de recibidores y pasillos modernos extra grandes con paredes beige
418 ideas para recibidores y pasillos modernos extra grandes
7
