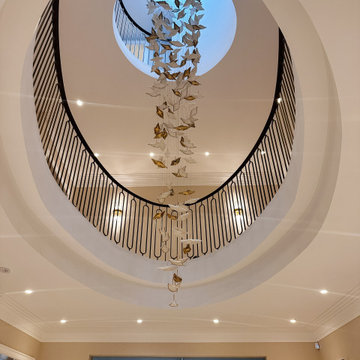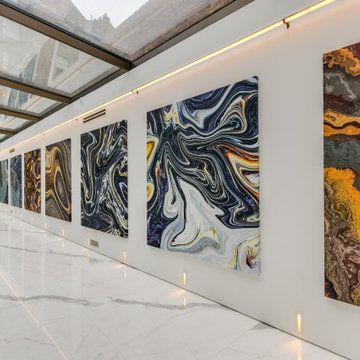420 ideas para recibidores y pasillos modernos extra grandes
Filtrar por
Presupuesto
Ordenar por:Popular hoy
201 - 220 de 420 fotos
Artículo 1 de 3
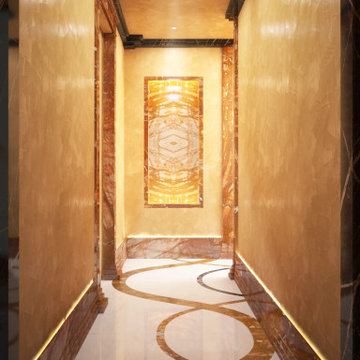
Corridoio di ingresso ad un loft in Miami.
Interamente custom, realizzato su specifiche richieste del cliente, con intarsi a pavimento.
Sul fondo, una nicchia in onice retroilluminato è scavata nella parete per ospitare opere d'arte.
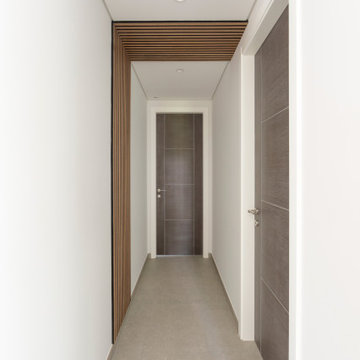
My clients had a quaint villa on the 18th hole of a golf course in Portugal that they decided to rebuild. We wanted a timeless scheme that felt modern whilst still feeling comfortable and homely. Using a grey base tile, we layered monochrome layers in the living spaces and added calm colours in the bedrooms. Wooden elements are continued throughout the villa with open views onto the private pool.
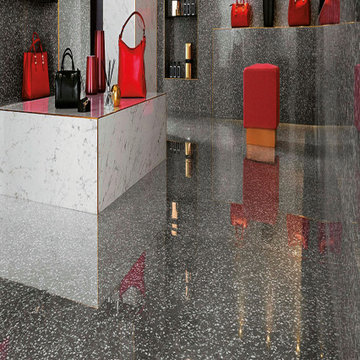
The cutting-edge technology and versatility we have developed over the years have resulted in four main line of Agglotech terrazzo — Unico. Small chips and contrasting background for a harmonious interplay of perspectives that lends this material vibrancy and depth.
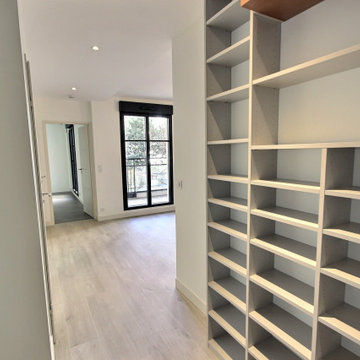
Foto de recibidores y pasillos minimalistas extra grandes con paredes blancas, suelo vinílico y suelo beige
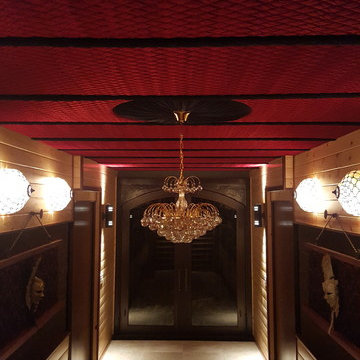
custom ceiling and wall panels made from red and black quilted velvet
Diseño de recibidores y pasillos minimalistas extra grandes con paredes grises, suelo de pizarra y suelo beige
Diseño de recibidores y pasillos minimalistas extra grandes con paredes grises, suelo de pizarra y suelo beige
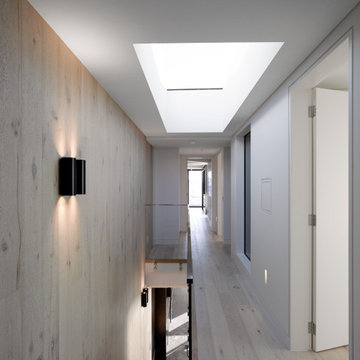
Diseño de recibidores y pasillos modernos extra grandes con paredes multicolor, suelo de madera clara y suelo beige
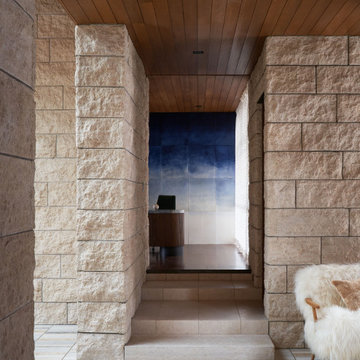
Ejemplo de recibidores y pasillos minimalistas extra grandes con paredes negras, suelo de madera en tonos medios, suelo marrón, casetón y madera
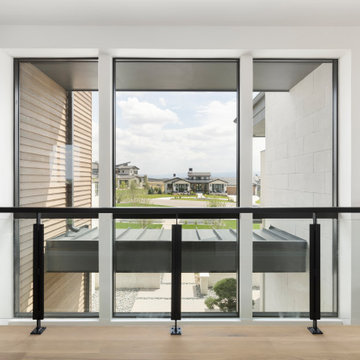
Custom railing design adds interior architectural interest, while not impeding the views!
Foto de recibidores y pasillos minimalistas extra grandes con paredes grises, suelo de madera clara y suelo beige
Foto de recibidores y pasillos minimalistas extra grandes con paredes grises, suelo de madera clara y suelo beige
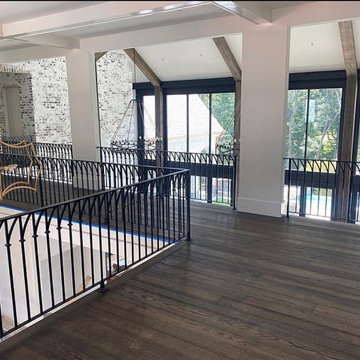
Wide, long plank skip sawn hardwood flooring. Each floor plank was specially milled from logs removed from the client's property and prefinished in Eutree's Terrain finish. Installation by floor pro M.S. Construction Services.
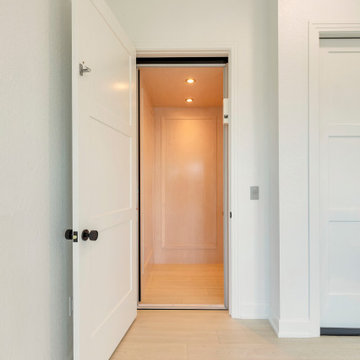
Welcome to our project in Clearwater, FL, where luxury meets coastal charm! In the heart of the vibrant 33756 area, we're crafting custom homes and breathtaking home additions. With meticulous attention to detail and expert general contracting, we're transforming spaces with stunning concrete flooring and elegant ceiling lights. Embrace the beauty of the outdoors with sleek glass doors and windows, framed by lush green grass and stylish grill fences. Inside, discover a world of interior ideas, from modern white walls to curated plants and chic window blinds and shutters. Let us guide you through the journey of remodeling and bring your remodeling ideas to life in the dynamic city of Tampa. Welcome to a space where every detail reflects your unique style and vision.
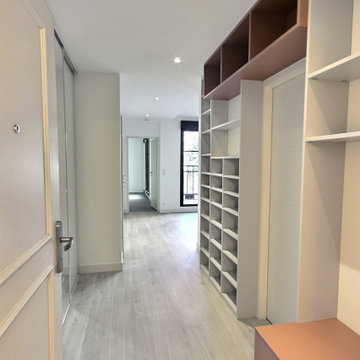
Diseño de recibidores y pasillos modernos extra grandes con paredes blancas, suelo vinílico y suelo beige
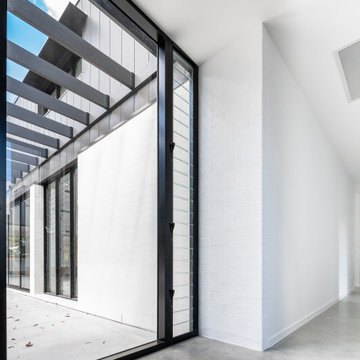
Ejemplo de recibidores y pasillos minimalistas extra grandes con paredes blancas, suelo de cemento, suelo gris, todos los diseños de techos y todos los tratamientos de pared
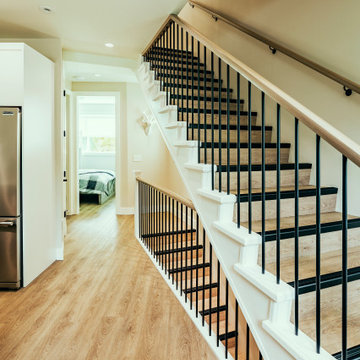
photo by Brice Ferre
Foto de recibidores y pasillos minimalistas extra grandes con suelo vinílico y suelo marrón
Foto de recibidores y pasillos minimalistas extra grandes con suelo vinílico y suelo marrón
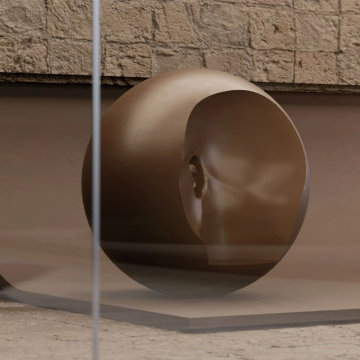
The design encapsulated in these images is a harmonious blend of organic architecture and modern luxury, set against a stunning alpine backdrop. The structure features a layered, undulating form that mimics the natural landscape, with wooden elements that add warmth and a sense of connection to the environment. The expansive use of glass allows for breathtaking panoramic views, while the interior spaces showcase sculptural furniture that echoes the building's fluidity, promoting a cohesive aesthetic of comfort and sophistication.
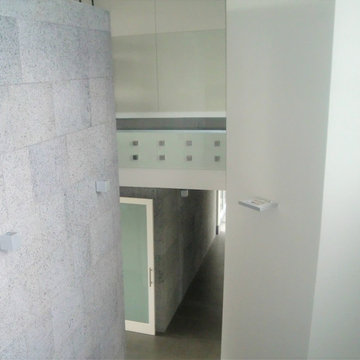
Hallway with balcony above
Diseño de recibidores y pasillos modernos extra grandes con suelo de baldosas de cerámica y suelo gris
Diseño de recibidores y pasillos modernos extra grandes con suelo de baldosas de cerámica y suelo gris
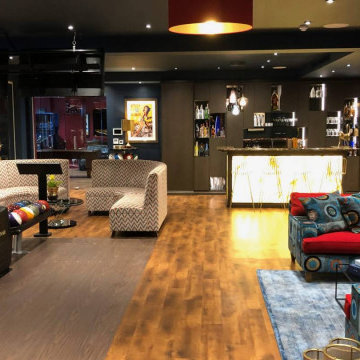
We were approached by our client to deliver an entertainment house as an extension to the client’s existing home. The client was provided with a very high standard of home automation, using the Savant control system to integrate Lutron lighting with lighting circuits, keypads and shutters. This also included audio distribution to audio zones with indoor speakers and video distribution to zones of 4K video. The Savant system also integrated zones of heating and cooling, and 4K security cameras. Delivering this entertainment house to a very high specification throughout, a bowling alley with a bar and lounge area was created, along with a car show room with car turntables and a lounge, a games room, a billiard room, and a TV room. Suffice to say, we delivered the perfect entertainment haven, delighting the client.
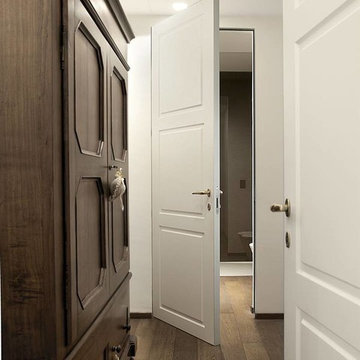
Foto de recibidores y pasillos modernos extra grandes con suelo de madera clara
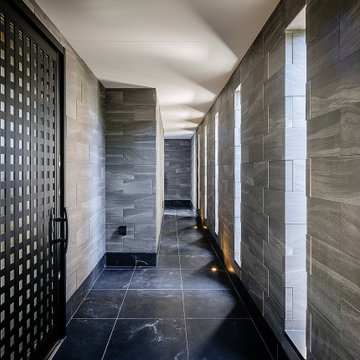
アプローチとポーチは長い廊下のような空間で屋根が付いているので雨の日も濡れることは有りません。道路側にある外壁には郵便受と宅配ボックスがビルトインされているので室内着のまま雨に濡れずに郵便物や配達物を回収することが出来ます。家相的に建物中央部に玄関があることが望ましく結果、長いアプローチとポーチが生まれ、広大な敷地ゆえ建蔽率にゆとりが有ったので屋根付きとしました。床に埋め込まれたフットライトによって夜は雰囲気の有る空間に変貌します。
420 ideas para recibidores y pasillos modernos extra grandes
11
