215 ideas para recibidores y pasillos modernos con suelo laminado
Filtrar por
Presupuesto
Ordenar por:Popular hoy
41 - 60 de 215 fotos
Artículo 1 de 3
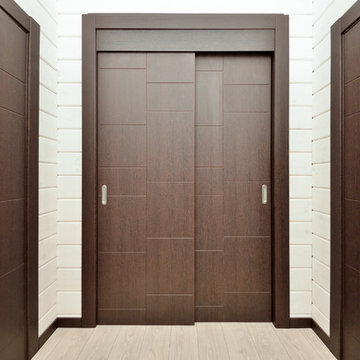
Diseño de recibidores y pasillos minimalistas de tamaño medio con paredes blancas, suelo laminado y suelo beige
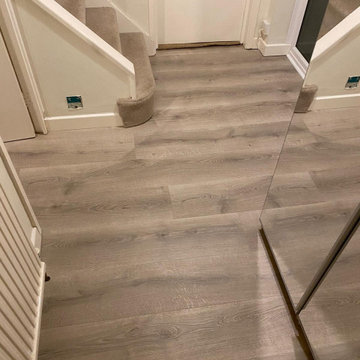
This stunning laminate from Quick-Step is Majestic in the Desert Oak Brushed Grey.
These floors don't just look exceptionally stylish and natural, they are also 100% resistant to surface moisture, which makes cleaning easier than ever!
Pic 3/4
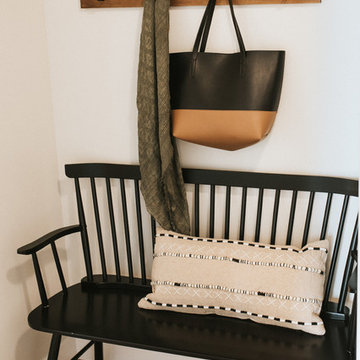
Foto de recibidores y pasillos minimalistas con paredes blancas, suelo laminado y suelo marrón
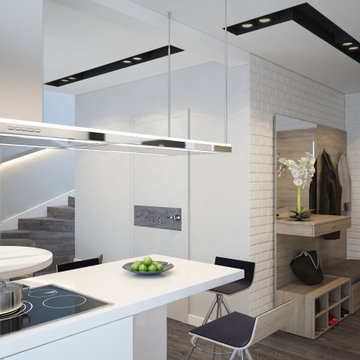
The design project of the studio is in white. The white version of the interior decoration allows to visually expanding the space. The dark wooden floor counterbalances the light space and favorably shades.
The layout of the room is conventionally divided into functional zones. The kitchen area is presented in a combination of white and black. It looks stylish and aesthetically pleasing. Monophonic facades, made to match the walls. The color of the kitchen working wall is a deep dark color, which looks especially impressive with backlighting. The bar counter makes a conditional division between the kitchen and the living room. The main focus of the center of the composition is a round table with metal legs. Fits organically into a restrained but elegant interior. Further, in the recreation area there is an indispensable attribute - a sofa. The green sofa complements the cool white tone and adds serenity to the setting. The fragile glass coffee table enhances the lightness atmosphere.
The installation of an electric fireplace is an interesting design solution. It will create an atmosphere of comfort and warm atmosphere. A niche with shelves made of drywall, serves as a decor and has a functional character. An accent wall with a photo dilutes the monochrome finish. Plants and textiles make the room cozy.
A textured white brick wall highlights the entrance hall. The necessary furniture consists of a hanger, shelves and mirrors. Lighting of the space is represented by built-in lamps, there is also lighting of functional areas.

The understated exterior of our client’s new self-build home barely hints at the property’s more contemporary interiors. In fact, it’s a house brimming with design and sustainable innovation, inside and out.
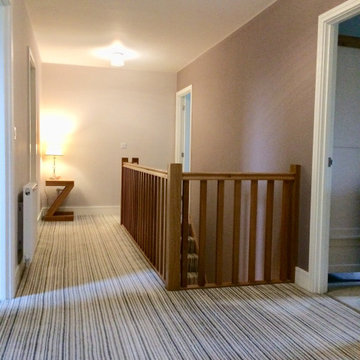
Ceilings all painted white Dulux trade paint.
Walls all emulsioned with Dulux trade paints.
All woodwork sanded down and then undercoated and glossed with Dulux trade oil based white paints.
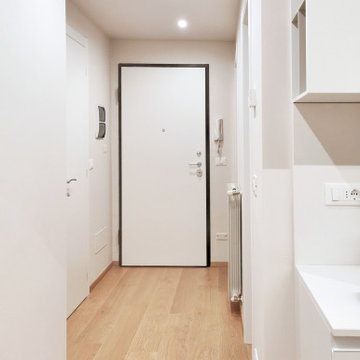
Foto de recibidores y pasillos minimalistas de tamaño medio con paredes blancas y suelo laminado
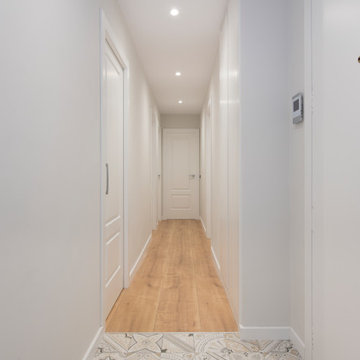
Ejemplo de recibidores y pasillos modernos grandes con paredes blancas, suelo laminado y suelo marrón
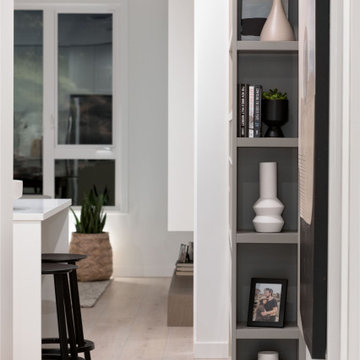
Diseño de recibidores y pasillos modernos pequeños con paredes blancas, suelo laminado y suelo beige
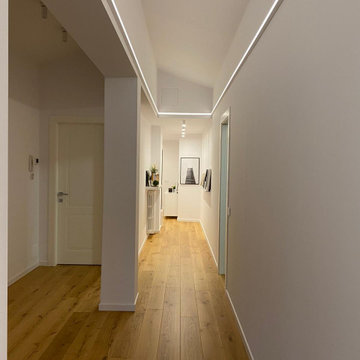
Corridoio total white con soffitto geometrico esaltato da illuminazione con profilo led ad abbracciare tutto il perimentro.
Imagen de recibidores y pasillos modernos de tamaño medio con paredes blancas y suelo laminado
Imagen de recibidores y pasillos modernos de tamaño medio con paredes blancas y suelo laminado
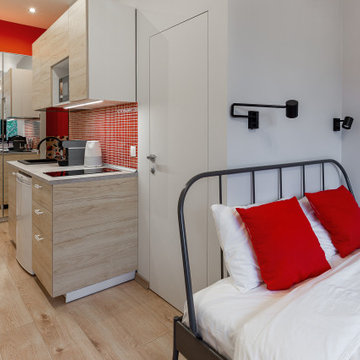
Интерьер студии для посуточной аренды
Diseño de recibidores y pasillos minimalistas pequeños con paredes rojas y suelo laminado
Diseño de recibidores y pasillos minimalistas pequeños con paredes rojas y suelo laminado
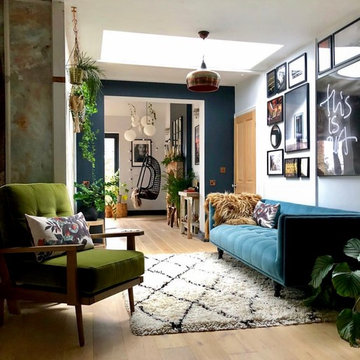
Sharon reconfigured the downstairs layout of the house and created a spacious open plan sitting area off the kitchen, visible from the entrance hall. With this in mind, one of the key influences when designing the space was to allow an abundance of natural light to flood the property, which Sharon achieved with the innovative use of roof glazing.
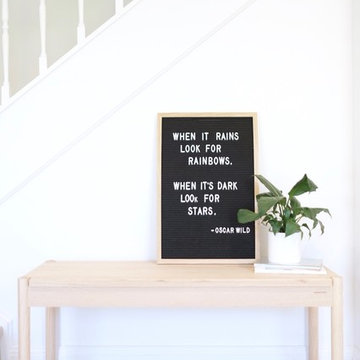
Modelo de recibidores y pasillos modernos grandes con paredes blancas, suelo laminado y suelo beige
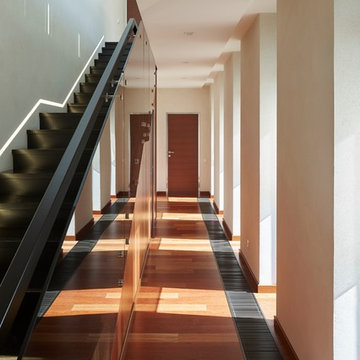
Автор фото - Константин Дубовец
Ejemplo de recibidores y pasillos minimalistas grandes con paredes blancas, suelo laminado y suelo marrón
Ejemplo de recibidores y pasillos minimalistas grandes con paredes blancas, suelo laminado y suelo marrón
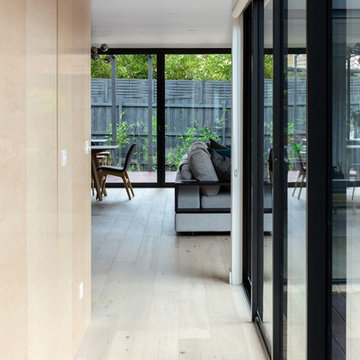
Modelo de recibidores y pasillos minimalistas de tamaño medio con paredes marrones, suelo laminado y suelo marrón
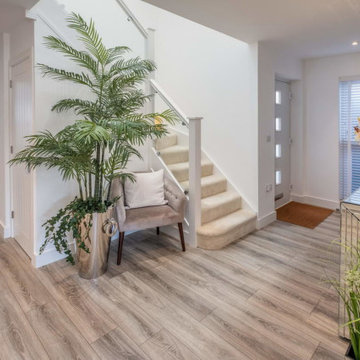
Being one of the first impressions your property receives, the hallway should always leave an uplifting and pleasant impact- like so...
Ejemplo de recibidores y pasillos modernos de tamaño medio con paredes blancas, suelo laminado y suelo gris
Ejemplo de recibidores y pasillos modernos de tamaño medio con paredes blancas, suelo laminado y suelo gris
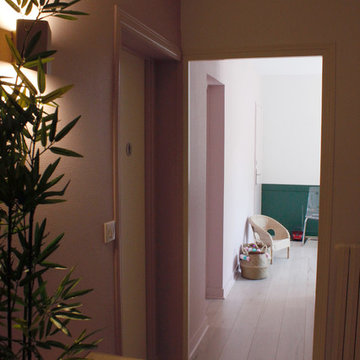
Photos 5070
Foto de recibidores y pasillos minimalistas pequeños con paredes rosas, suelo laminado y suelo marrón
Foto de recibidores y pasillos minimalistas pequeños con paredes rosas, suelo laminado y suelo marrón
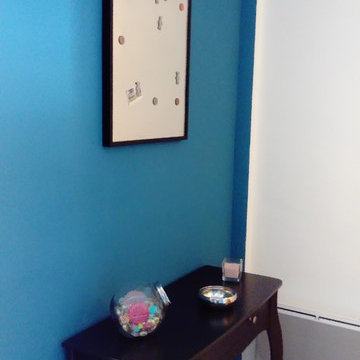
Projet par My Sweet Home
Hall commun colocation. Cadre noir avec surface aimantée pour messages colocation, sur mur bleu. Console noire pour l'entrée avec pot à bonbons, vide poches et bougie d'ambiance.
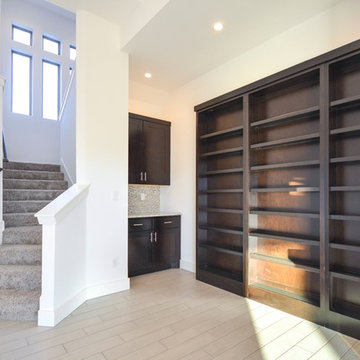
View of book shelves and wine bar
Ejemplo de recibidores y pasillos minimalistas grandes con paredes beige, suelo laminado y suelo beige
Ejemplo de recibidores y pasillos minimalistas grandes con paredes beige, suelo laminado y suelo beige
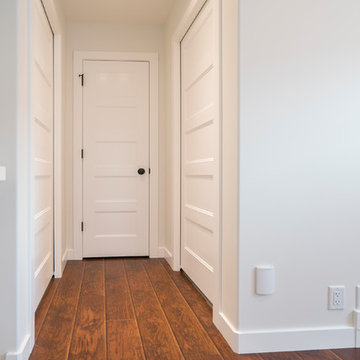
Foto de recibidores y pasillos minimalistas con paredes blancas y suelo laminado
215 ideas para recibidores y pasillos modernos con suelo laminado
3