216 ideas para recibidores y pasillos modernos con suelo laminado
Filtrar por
Presupuesto
Ordenar por:Popular hoy
21 - 40 de 216 fotos
Artículo 1 de 3
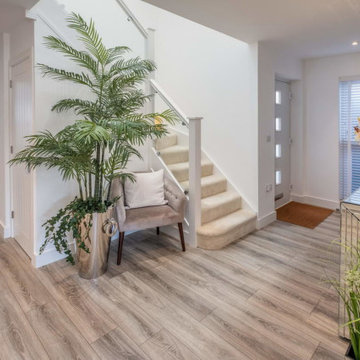
Being one of the first impressions your property receives, the hallway should always leave an uplifting and pleasant impact- like so...
Ejemplo de recibidores y pasillos modernos de tamaño medio con paredes blancas, suelo laminado y suelo gris
Ejemplo de recibidores y pasillos modernos de tamaño medio con paredes blancas, suelo laminado y suelo gris
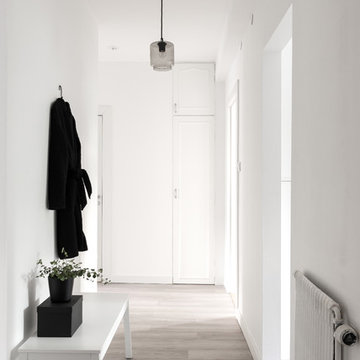
Modelo de recibidores y pasillos modernos pequeños con paredes blancas, suelo laminado y suelo gris
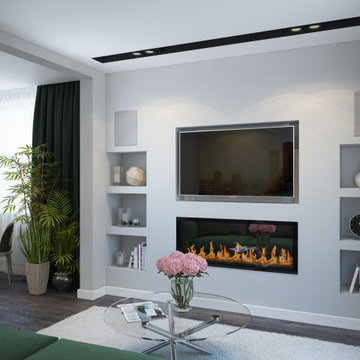
The design project of the studio is in white. The white version of the interior decoration allows to visually expanding the space. The dark wooden floor counterbalances the light space and favorably shades.
The layout of the room is conventionally divided into functional zones. The kitchen area is presented in a combination of white and black. It looks stylish and aesthetically pleasing. Monophonic facades, made to match the walls. The color of the kitchen working wall is a deep dark color, which looks especially impressive with backlighting. The bar counter makes a conditional division between the kitchen and the living room. The main focus of the center of the composition is a round table with metal legs. Fits organically into a restrained but elegant interior. Further, in the recreation area there is an indispensable attribute - a sofa. The green sofa complements the cool white tone and adds serenity to the setting. The fragile glass coffee table enhances the lightness atmosphere.
The installation of an electric fireplace is an interesting design solution. It will create an atmosphere of comfort and warm atmosphere. A niche with shelves made of drywall, serves as a decor and has a functional character. An accent wall with a photo dilutes the monochrome finish. Plants and textiles make the room cozy.
A textured white brick wall highlights the entrance hall. The necessary furniture consists of a hanger, shelves and mirrors. Lighting of the space is represented by built-in lamps, there is also lighting of functional areas.
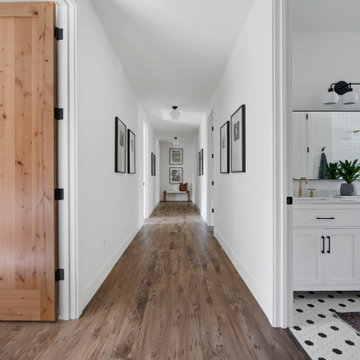
Beautiful Wheel Chair accessible hallway
Ejemplo de recibidores y pasillos modernos grandes con paredes blancas, suelo laminado y suelo marrón
Ejemplo de recibidores y pasillos modernos grandes con paredes blancas, suelo laminado y suelo marrón
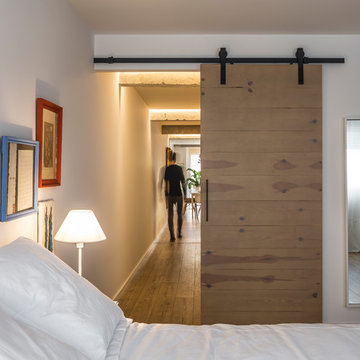
Germán Cabo
Imagen de recibidores y pasillos minimalistas de tamaño medio con paredes blancas, suelo laminado y suelo marrón
Imagen de recibidores y pasillos minimalistas de tamaño medio con paredes blancas, suelo laminado y suelo marrón
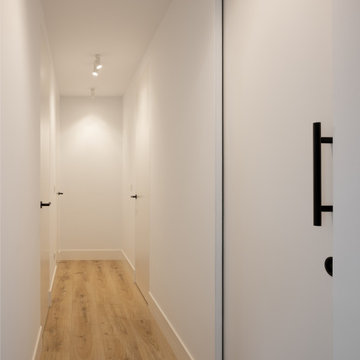
Foto Erlantz Biderbost
Diseño de recibidores y pasillos modernos grandes con paredes blancas, suelo laminado y suelo marrón
Diseño de recibidores y pasillos modernos grandes con paredes blancas, suelo laminado y suelo marrón
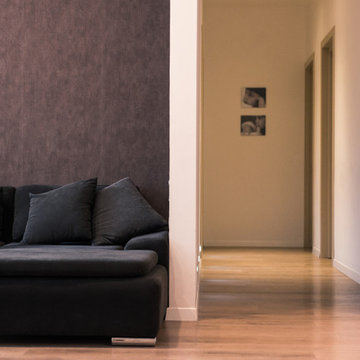
Diseño de recibidores y pasillos modernos pequeños con paredes marrones, suelo laminado y suelo marrón
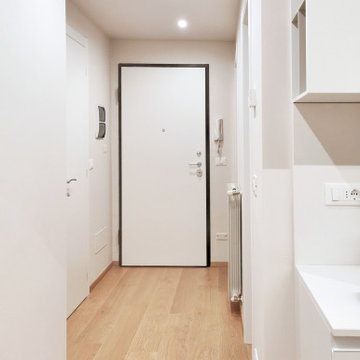
Foto de recibidores y pasillos minimalistas de tamaño medio con paredes blancas y suelo laminado
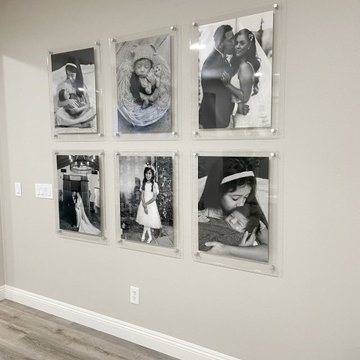
Diseño de recibidores y pasillos minimalistas grandes con paredes grises, suelo laminado y suelo gris
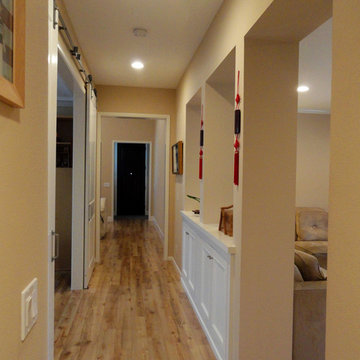
Ejemplo de recibidores y pasillos modernos pequeños con paredes marrones, suelo laminado y suelo multicolor
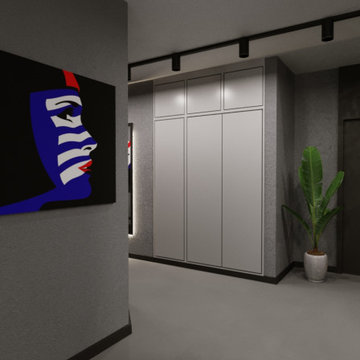
Diseño de recibidores y pasillos modernos de tamaño medio con paredes grises, suelo laminado, suelo gris y ladrillo
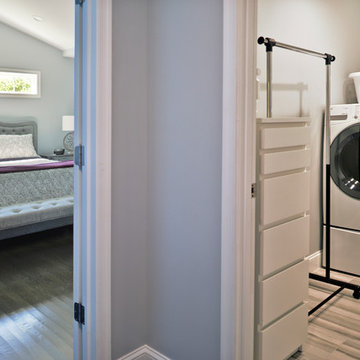
For this recently moved in military family, their old rambler home offered plenty of area for potential improvement. An entire new kitchen space was designed to create a greater feeling of family warmth.
It all started with gutting the old rundown kitchen. The kitchen space was cramped and disconnected from the rest of the main level. There was a large bearing wall separating the living room from the kitchen and the dining room.
A structure recessed beam was inserted into the attic space that enabled opening up of the entire main level. A large L-shaped island took over the wall placement giving a big work and storage space for the kitchen.
Installed wood flooring matched up with the remaining living space created a continuous seam-less main level.
By eliminating a side door and cutting through brick and block back wall, a large picture window was inserted to allow plenty of natural light into the kitchen.
Recessed and pendent lights also improved interior lighting.
By using offset cabinetry and a carefully selected granite slab to complement each other, a more soothing space was obtained to inspire cooking and entertaining. The fabulous new kitchen was completed with a new French door leading to the sun room.
This family is now very happy with the massive transformation, and are happy to join their new community.
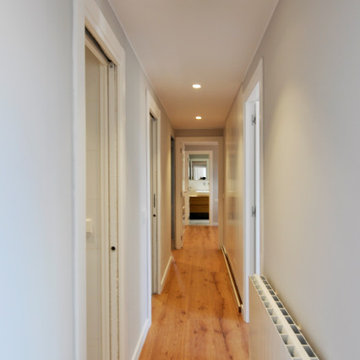
Ejemplo de recibidores y pasillos modernos de tamaño medio con paredes grises, suelo laminado y suelo marrón
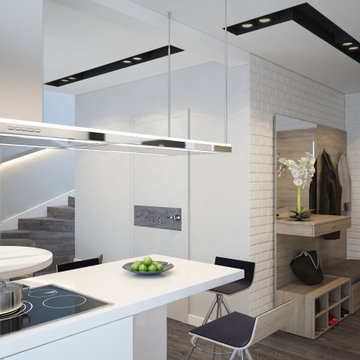
The design project of the studio is in white. The white version of the interior decoration allows to visually expanding the space. The dark wooden floor counterbalances the light space and favorably shades.
The layout of the room is conventionally divided into functional zones. The kitchen area is presented in a combination of white and black. It looks stylish and aesthetically pleasing. Monophonic facades, made to match the walls. The color of the kitchen working wall is a deep dark color, which looks especially impressive with backlighting. The bar counter makes a conditional division between the kitchen and the living room. The main focus of the center of the composition is a round table with metal legs. Fits organically into a restrained but elegant interior. Further, in the recreation area there is an indispensable attribute - a sofa. The green sofa complements the cool white tone and adds serenity to the setting. The fragile glass coffee table enhances the lightness atmosphere.
The installation of an electric fireplace is an interesting design solution. It will create an atmosphere of comfort and warm atmosphere. A niche with shelves made of drywall, serves as a decor and has a functional character. An accent wall with a photo dilutes the monochrome finish. Plants and textiles make the room cozy.
A textured white brick wall highlights the entrance hall. The necessary furniture consists of a hanger, shelves and mirrors. Lighting of the space is represented by built-in lamps, there is also lighting of functional areas.
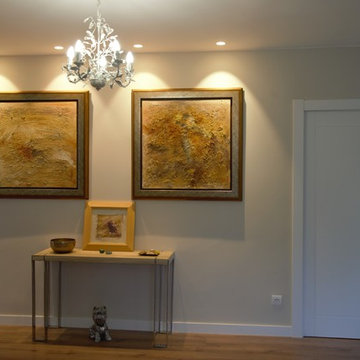
Diseño de recibidores y pasillos modernos grandes con paredes beige, suelo laminado y suelo marrón
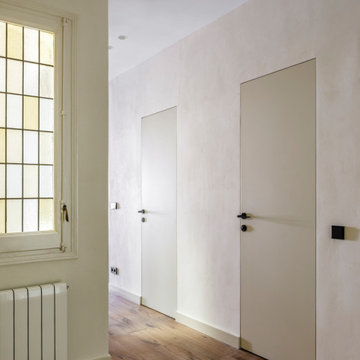
Ejemplo de recibidores y pasillos modernos de tamaño medio con paredes beige, suelo laminado y suelo marrón
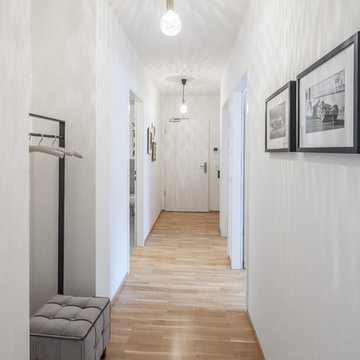
copyright protected by hanno keppel
www.hannokeppel.de
0800 129 7675
Diseño de recibidores y pasillos minimalistas pequeños con paredes blancas, suelo laminado y suelo marrón
Diseño de recibidores y pasillos minimalistas pequeños con paredes blancas, suelo laminado y suelo marrón
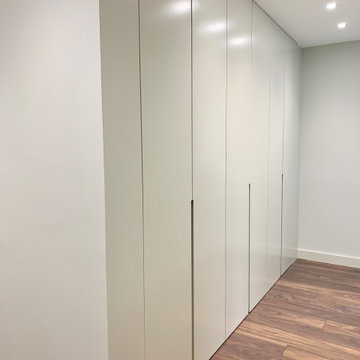
Bespoke wardrobe
Imagen de recibidores y pasillos minimalistas grandes con paredes blancas, suelo laminado y suelo marrón
Imagen de recibidores y pasillos minimalistas grandes con paredes blancas, suelo laminado y suelo marrón
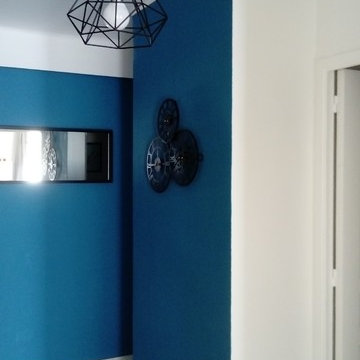
Foto de recibidores y pasillos minimalistas de tamaño medio con paredes azules, suelo laminado y suelo beige
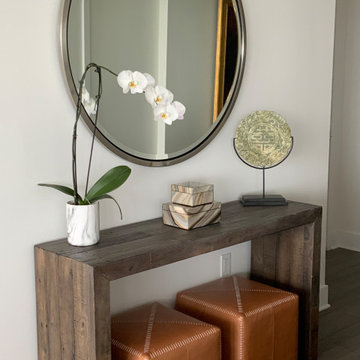
Modelo de recibidores y pasillos minimalistas con paredes blancas y suelo laminado
216 ideas para recibidores y pasillos modernos con suelo laminado
2