883 ideas para recibidores y pasillos marrones
Filtrar por
Presupuesto
Ordenar por:Popular hoy
141 - 160 de 883 fotos
Artículo 1 de 3
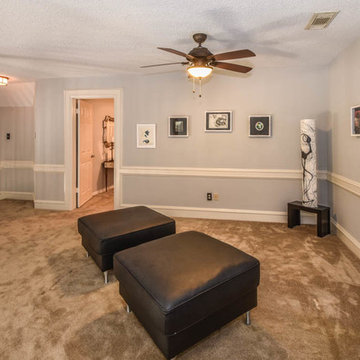
This Houston kitchen remodel turned an outdated bachelor pad into a contemporary dream fit for newlyweds.
The client wanted a contemporary, somewhat commercial look, but also something homey with a comfy, family feel. And they couldn't go too contemporary, since the style of the home is so traditional.
The clean, contemporary, white-black-and-grey color scheme is just the beginning of this transformation from the previous kitchen,
The revamped 20-by-15-foot kitchen and adjoining dining area also features new stainless steel appliances by Maytag, lighting and furnishings by Restoration Hardware and countertops in white Carrara marble and Absolute Black honed granite.
The paneled oak cabinets are now painted a crisp, bright white and finished off with polished nickel pulls. The center island is now a cool grey a few shades darker than the warm grey on the walls. On top of the grey on the new sheetrock, previously covered in a camel-colored textured paint, is Sherwin Williams' Faux Impressions sparkly "Striae Quartz Stone."
Ho-hum 12-inch ceramic floor tiles with a western motif border have been replaced with grey tile "planks" resembling distressed wood. An oak-paneled flush-mount light fixture has given way to recessed lights and barn pendant lamps in oil rubbed bronze from Restoration Hardware. And the section housing clunky upper and lower banks of cabinets between the kitchen an dining area now has a sleek counter-turned-table with custom-milled legs.
At first, the client wanted to open up that section altogether, but then realized they needed more counter space. The table - a continuation of the granite countertop - was the perfect solution. Plus, it offered space for extra seating.
The black, high-back and low-back bar stools are also from Restoration Hardware - as is the new round chandelier and the dining table over which it hangs.
Outdoor Homescapes of Houston also took out a wall between the kitchen and living room and remodeled the adjoining living room as well. A decorative cedar beam stained Minwax Jacobean now spans the ceiling where the wall once stood.
The oak paneling and stairway railings in the living room, meanwhile, also got a coat of white paint and new window treatments and light fixtures from Restoration Hardware. Staining the top handrailing with the same Jacobean dark stain, however, boosted the new contemporary look even more.
The outdoor living space also got a revamp, with a new patio ceiling also stained Jacobean and new outdoor furniture and outdoor area rug from Restoration Hardware. The furniture is from the Klismos collection, in weathered zinc, with Sunbrella fabric in the color "Smoke."
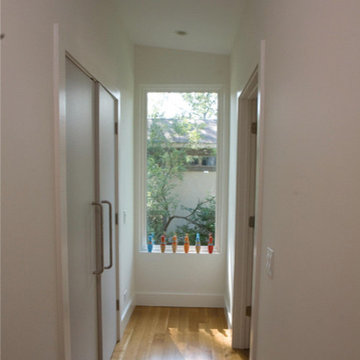
Imagen de recibidores y pasillos vintage pequeños con paredes blancas y suelo de madera clara
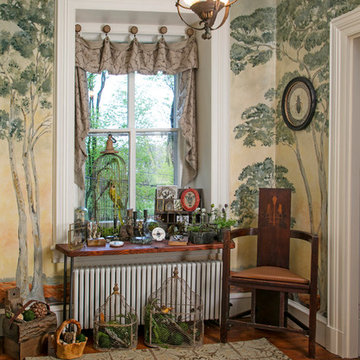
Upstairs Hall
The mural continues through the second floor hall. A handcrafted console table covers the radiator and extends the deep window sill. This created a large area to display a bird cage, plants, terrarium, preserved feathers and other collectibles. The vintage Arts & Crafts corner chair, reproduction Arts & Crafts area rug, wall art and accessories coalesce with the mural and reflect the bucolic view seen through the window.
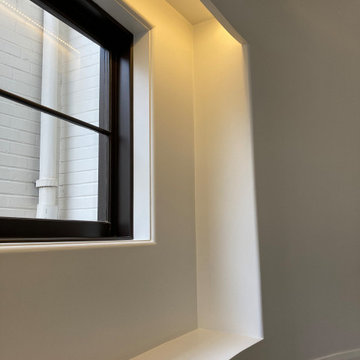
Accent lighting throughout the house adds to the luxury feel
Imagen de recibidores y pasillos vintage de tamaño medio con paredes blancas, suelo de madera en tonos medios y suelo marrón
Imagen de recibidores y pasillos vintage de tamaño medio con paredes blancas, suelo de madera en tonos medios y suelo marrón
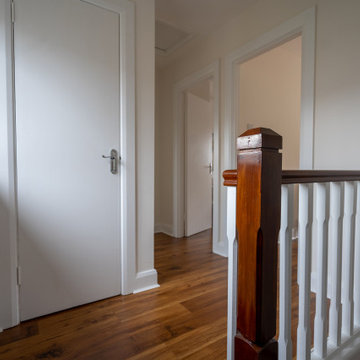
First floor landing.
Ejemplo de recibidores y pasillos clásicos pequeños con paredes blancas, suelo de madera clara y suelo marrón
Ejemplo de recibidores y pasillos clásicos pequeños con paredes blancas, suelo de madera clara y suelo marrón
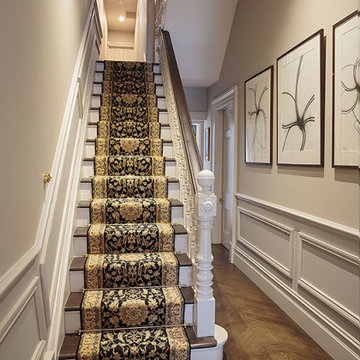
Diseño de recibidores y pasillos clásicos de tamaño medio con paredes beige, suelo de madera oscura, suelo negro y boiserie
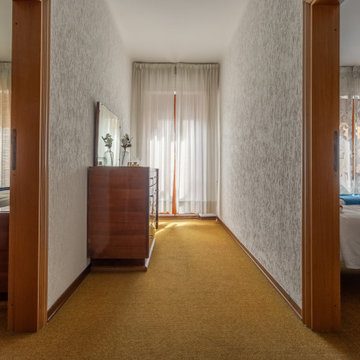
Foto de recibidores y pasillos clásicos con paredes blancas, moqueta y suelo amarillo
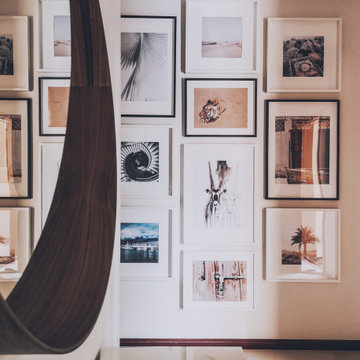
Foto de recibidores y pasillos escandinavos pequeños con paredes beige, suelo de baldosas de cerámica y suelo beige
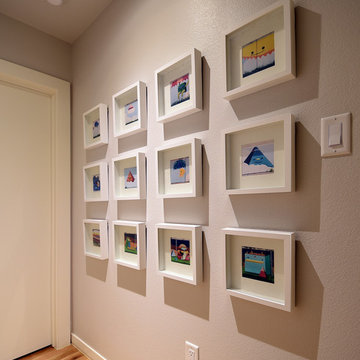
Foto de recibidores y pasillos contemporáneos pequeños con paredes grises y suelo de madera clara
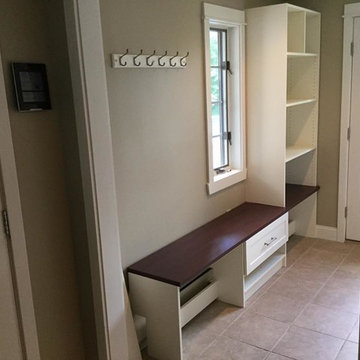
Hallway to Pool / Hot tub area, storage for towels, built over baseboard heaters to allow for winter heat to escape and dry shoes in cubbies. Drawer for Seasonal items such as Hats, Mittens and Sun screen.
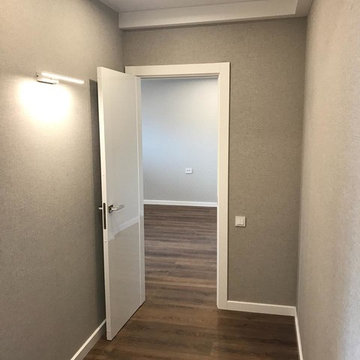
Modelo de recibidores y pasillos actuales pequeños con paredes grises, suelo laminado y suelo marrón
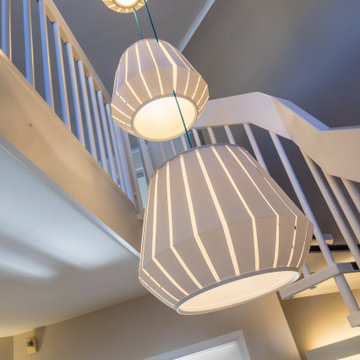
Die Lampenherausforderung über zwei Etagen wurde mit drei Lampenschirmen (IKEA) und farbigem Textilkabel im Dreierverbund gelöst, denn jedes Budget hat seine Grenzen!
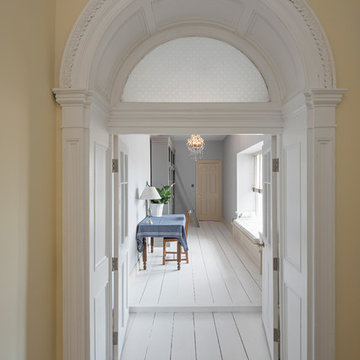
Gareth Byrne
Diseño de recibidores y pasillos clásicos grandes con paredes amarillas, suelo de madera pintada, suelo blanco y iluminación
Diseño de recibidores y pasillos clásicos grandes con paredes amarillas, suelo de madera pintada, suelo blanco y iluminación
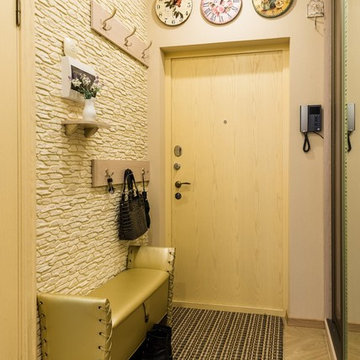
Foto de recibidores y pasillos mediterráneos pequeños con paredes beige, suelo de baldosas de cerámica y suelo marrón

Foto de recibidores y pasillos minimalistas pequeños con suelo de cemento, suelo gris y paredes beige
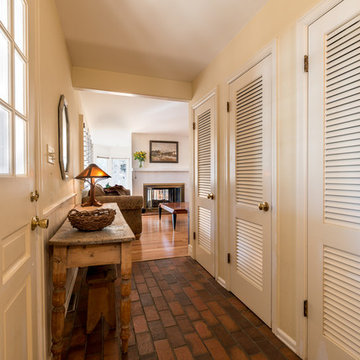
DPJ-Photography. Photo credit: Daan P. Jaspers
Modelo de recibidores y pasillos bohemios con paredes beige y suelo de madera clara
Modelo de recibidores y pasillos bohemios con paredes beige y suelo de madera clara
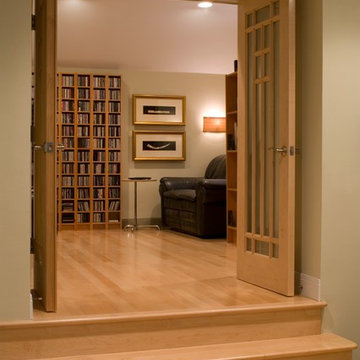
Imagen de recibidores y pasillos bohemios pequeños con paredes verdes, suelo de madera clara y suelo beige
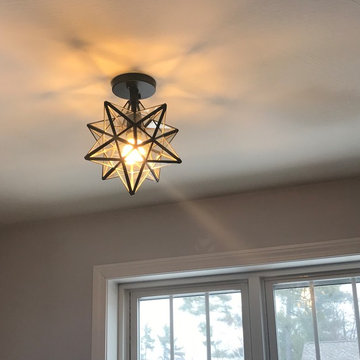
lampsplus.com star light fixture hallway update
Foto de recibidores y pasillos eclécticos pequeños con paredes grises
Foto de recibidores y pasillos eclécticos pequeños con paredes grises
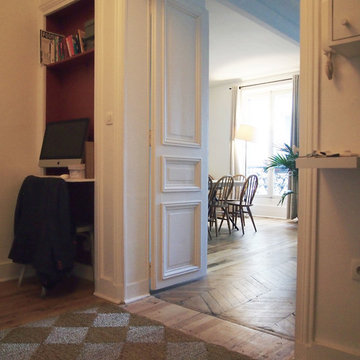
Entrée donnant sur le séjour. Coin bureau.
Ejemplo de recibidores y pasillos eclécticos pequeños con paredes rojas, suelo de madera clara y suelo beige
Ejemplo de recibidores y pasillos eclécticos pequeños con paredes rojas, suelo de madera clara y suelo beige
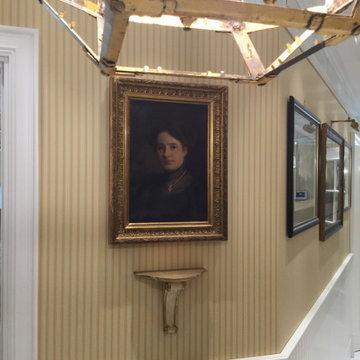
Architects: Tatyana Dmytrenko , Vitaliy Dorokhov
Category: apartment
Location: Kyiv
Status: realized in 2019
Area: 90 м2
Photographer: Vitalii Dorokhov
883 ideas para recibidores y pasillos marrones
8