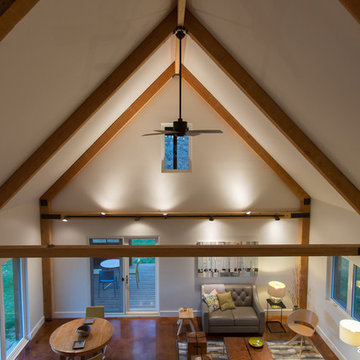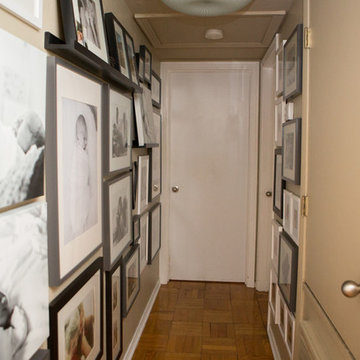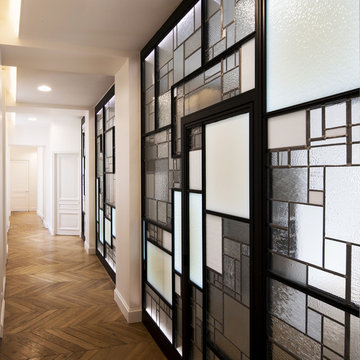883 ideas para recibidores y pasillos marrones
Filtrar por
Presupuesto
Ordenar por:Popular hoy
221 - 240 de 883 fotos
Artículo 1 de 3
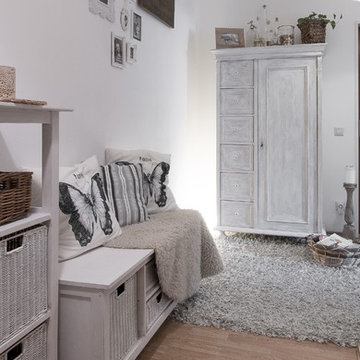
Der Eingangsbereich/Flur lädt zum verweilen, auf der gemütlichen Sitzbank. Die Körbe bieten Stauraum für Schuhe und der geräumige Brotschrank verstaut jede menge Geschirr.
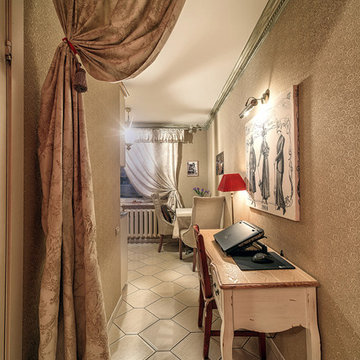
Imagen de recibidores y pasillos bohemios pequeños con paredes beige, suelo de baldosas de cerámica y iluminación
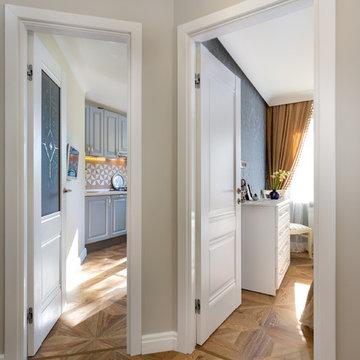
Modelo de recibidores y pasillos clásicos renovados pequeños con paredes grises, suelo laminado y suelo marrón
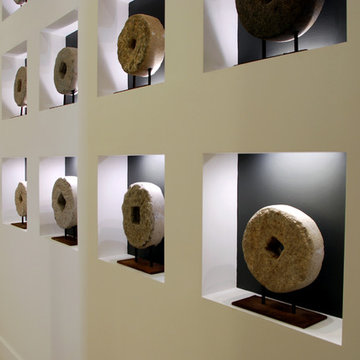
Visual interest in hallway.
Tiffany Hazekamp (Photos)
Modelo de recibidores y pasillos actuales con paredes blancas y suelo de piedra caliza
Modelo de recibidores y pasillos actuales con paredes blancas y suelo de piedra caliza
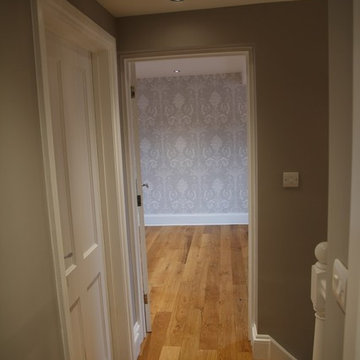
Foto de recibidores y pasillos contemporáneos pequeños con paredes grises, suelo de madera en tonos medios, suelo marrón y iluminación
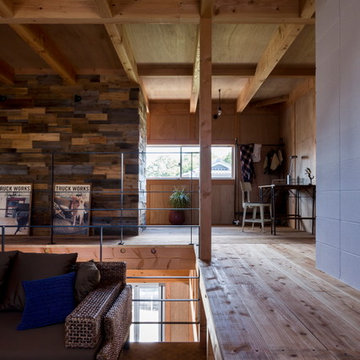
Foto de recibidores y pasillos rústicos de tamaño medio con paredes blancas, suelo de madera en tonos medios y suelo beige
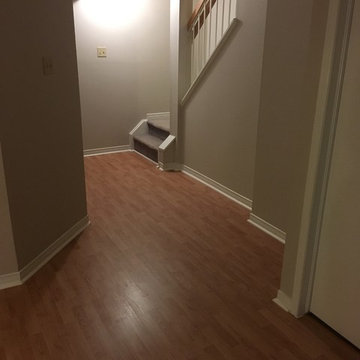
Modelo de recibidores y pasillos clásicos de tamaño medio con paredes grises, suelo marrón y suelo de madera en tonos medios
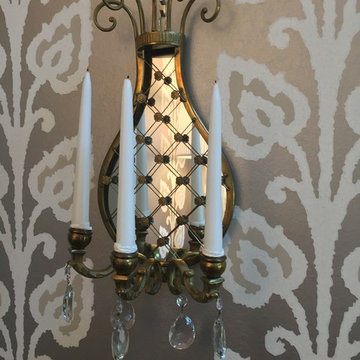
Jean Dada
Diseño de recibidores y pasillos eclécticos pequeños con paredes multicolor y suelo de madera oscura
Diseño de recibidores y pasillos eclécticos pequeños con paredes multicolor y suelo de madera oscura
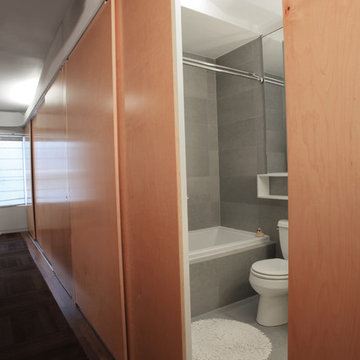
The sliding wood doors conceal the guest bath accessible from the hallway and extend seamlessly into the master bedroom beyond. In the master bedroom, the sliding doors similarly reveal the master bathroom.
Photo credit: Open Source Architecture
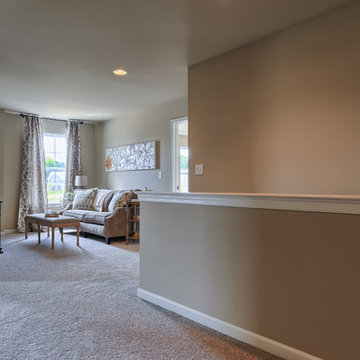
This could be your happy place! The loft area in our award-winning Sienna model.
Diseño de recibidores y pasillos tradicionales pequeños con paredes beige y moqueta
Diseño de recibidores y pasillos tradicionales pequeños con paredes beige y moqueta
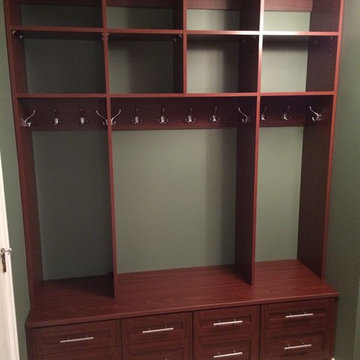
This was a custom mud room / entry way off of the garage. We designed and installed a bench with drawer storage, some shelving and hang hooks for coat storage, then added some crown molding for a finished touch..
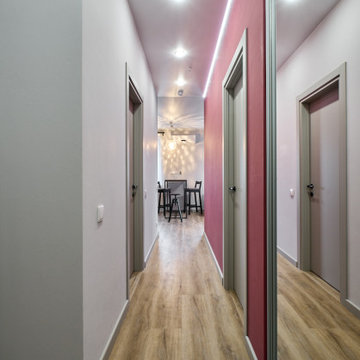
Imagen de recibidores y pasillos tradicionales renovados pequeños con paredes grises, suelo vinílico y suelo marrón
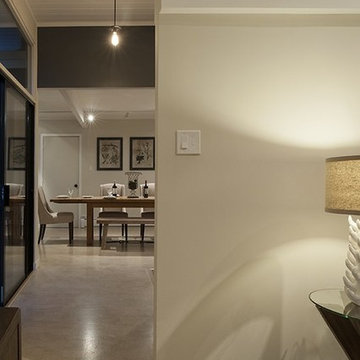
The kitchen is just on the other side of the wall, followed by the dining room. Dark and light colors create a sense of depth and separation in this efficient, Eichler floor plan.
The original pendant lights turn modern-industrial after the globes are removed and Edison style bulbs are installed.
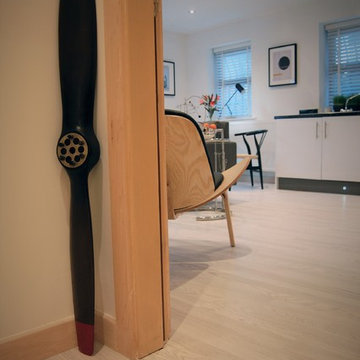
Steven Robert Anderton
Foto de recibidores y pasillos retro pequeños con paredes blancas y suelo de madera clara
Foto de recibidores y pasillos retro pequeños con paredes blancas y suelo de madera clara
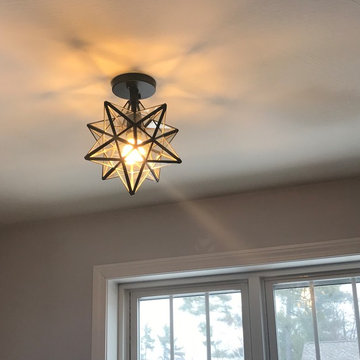
lampsplus.com star light fixture hallway update
Foto de recibidores y pasillos eclécticos pequeños con paredes grises
Foto de recibidores y pasillos eclécticos pequeños con paredes grises
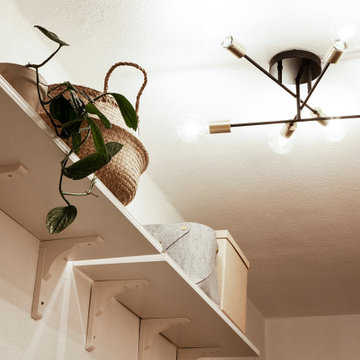
Bei diesem Projekt geht es darum, einen Altbauflur heller und mit mehr Stauraum neu zu gestalten. Wie man im Vorher- Bild erkennen kann, wirkt der Flur sehr dunkel und es fehlt an Stauraum für Schuhe, Taschen und den vielen Dingen die man nicht so häufig braucht, trotzdem aber irgendwie untergebracht werden müssen.
Der Kundin war es wichtig, Struktur in den Flur zubekommen, dafür war sie bereit in neue Möbel und Lampen zu investieren und die Wände neu zu streichen.
Aus unserem Vorgespräch haben wir auch erfahren, das die Kundin die Farben grün, blau und grau bevorzugt und den nordisch-skandinavischen Stil sehr inspirierend findet.
Dadurch, dass an erster Stelle die Helligkeit des Raumes stand, haben wir uns dafür entschieden, die Wände weiß zu belassen und eine neue Deckenlampe mit 6 Leuchtmitteln für mehr Licht anzubringen. Schmale Schränke, die wir in einem schönen Graugrün gestrichen haben und ein langes Regalbrett sorgen für mehr Stauraum und Ordnung.
Ein neuer Spiegel, Hakenleiste und Garderobe machen den Look fast komplett. Geschmackvolle Accessoires wie Bilder, Vasen, Körbe und Pflanzen dürfen natürlich auch nicht fehlen. Dabei haben wir ganz dezent mit Gold und Schwarztönen gearbeitet. Sie machen den modernen und schlichten Look perfekt.
Aus dem dunklen, langen Flur ist ein heller, strukturierter und einladender Eingangsbereich geworden.
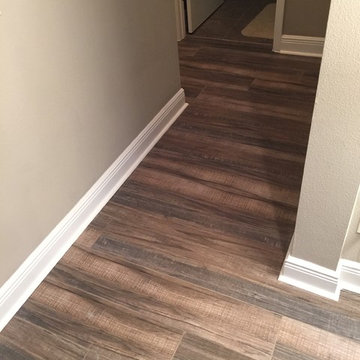
This is a wood plank tile that stands up to your high traffic areas and has a great look. It's a porcelain tile made by Bedrosians. It is called Forest Walnut and it comes in 8"x36" planks as well as 8"x48" (pictured). This is a great looking tile and very affordable.
883 ideas para recibidores y pasillos marrones
12
