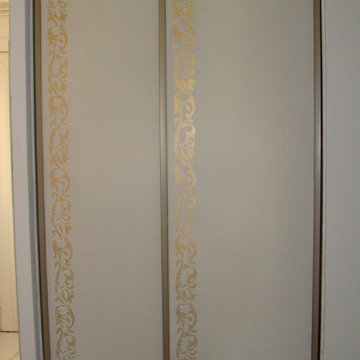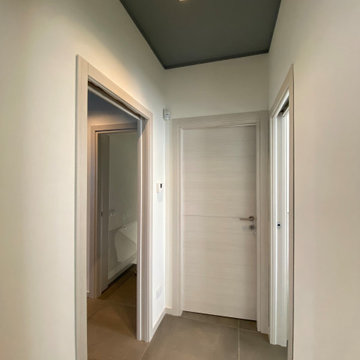883 ideas para recibidores y pasillos marrones
Ordenar por:Popular hoy
241 - 260 de 883 fotos
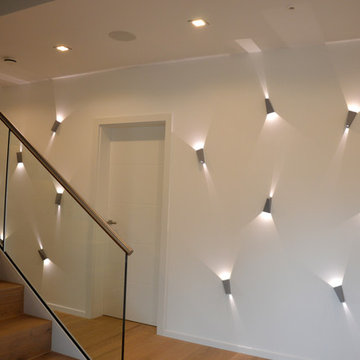
Joachim Drechsler
Ejemplo de recibidores y pasillos actuales de tamaño medio con paredes blancas, suelo de madera en tonos medios y suelo marrón
Ejemplo de recibidores y pasillos actuales de tamaño medio con paredes blancas, suelo de madera en tonos medios y suelo marrón
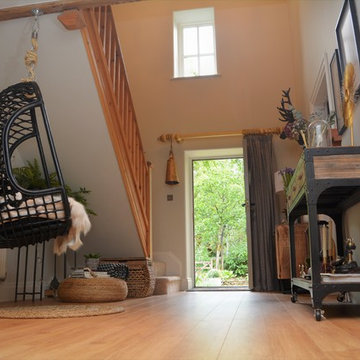
lisa durkin
Hanging chair under the stairs - to create a focal point and chill out ares
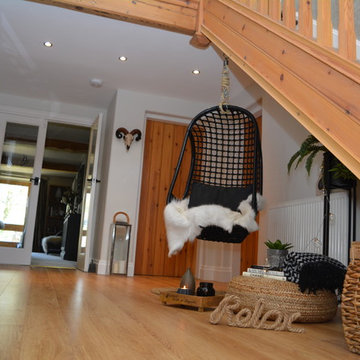
lisa durkin
Hanging chair under the stairs - to create a focal point and chill out ares
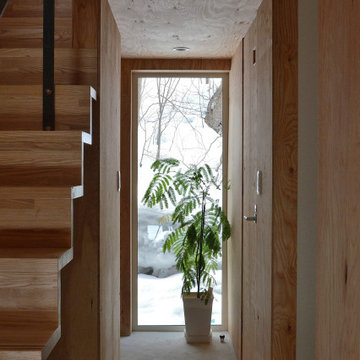
Ejemplo de recibidores y pasillos actuales pequeños con paredes marrones, suelo de cemento y suelo gris
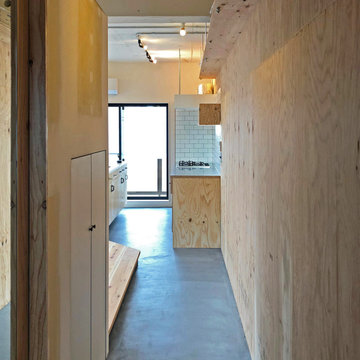
Diseño de recibidores y pasillos industriales pequeños con suelo de cemento, suelo gris y madera
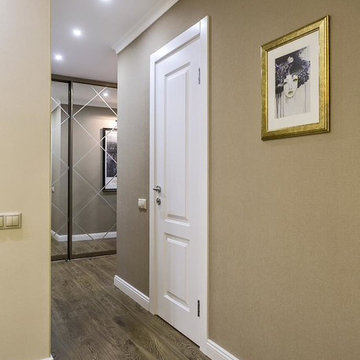
дизайнер Оксана Федорова, фотограф Алексей Трофимов
Diseño de recibidores y pasillos tradicionales renovados pequeños con paredes marrones, suelo de madera oscura y suelo marrón
Diseño de recibidores y pasillos tradicionales renovados pequeños con paredes marrones, suelo de madera oscura y suelo marrón
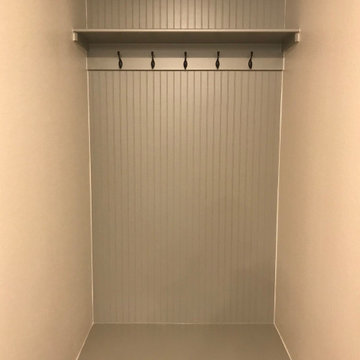
Foto de recibidores y pasillos clásicos de tamaño medio con paredes beige, suelo de madera en tonos medios y suelo marrón
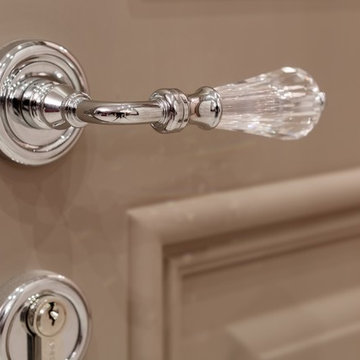
Ejemplo de recibidores y pasillos clásicos pequeños con paredes rosas, suelo de madera clara y suelo beige
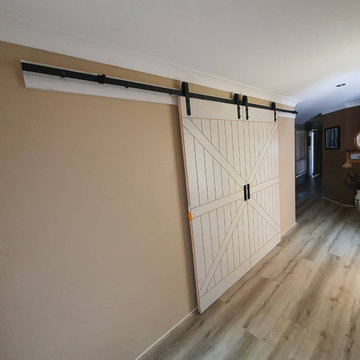
Replace existing bifold doors with new Barn door
Foto de recibidores y pasillos rústicos de tamaño medio
Foto de recibidores y pasillos rústicos de tamaño medio
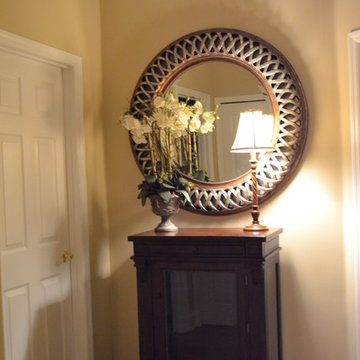
Collaborated with Donna Mancini Staging & Redesign.
Photographor: Graham Martin -Ancient City Photography
Ejemplo de recibidores y pasillos tradicionales renovados de tamaño medio con paredes beige y suelo de madera en tonos medios
Ejemplo de recibidores y pasillos tradicionales renovados de tamaño medio con paredes beige y suelo de madera en tonos medios
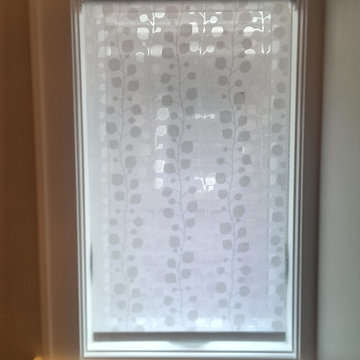
Patterned roller shade in hallway window in the Toronto Beaches
Modelo de recibidores y pasillos actuales pequeños con paredes beige
Modelo de recibidores y pasillos actuales pequeños con paredes beige
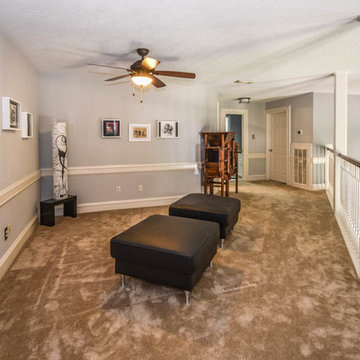
This Houston kitchen remodel turned an outdated bachelor pad into a contemporary dream fit for newlyweds.
The client wanted a contemporary, somewhat commercial look, but also something homey with a comfy, family feel. And they couldn't go too contemporary, since the style of the home is so traditional.
The clean, contemporary, white-black-and-grey color scheme is just the beginning of this transformation from the previous kitchen,
The revamped 20-by-15-foot kitchen and adjoining dining area also features new stainless steel appliances by Maytag, lighting and furnishings by Restoration Hardware and countertops in white Carrara marble and Absolute Black honed granite.
The paneled oak cabinets are now painted a crisp, bright white and finished off with polished nickel pulls. The center island is now a cool grey a few shades darker than the warm grey on the walls. On top of the grey on the new sheetrock, previously covered in a camel-colored textured paint, is Sherwin Williams' Faux Impressions sparkly "Striae Quartz Stone."
Ho-hum 12-inch ceramic floor tiles with a western motif border have been replaced with grey tile "planks" resembling distressed wood. An oak-paneled flush-mount light fixture has given way to recessed lights and barn pendant lamps in oil rubbed bronze from Restoration Hardware. And the section housing clunky upper and lower banks of cabinets between the kitchen an dining area now has a sleek counter-turned-table with custom-milled legs.
At first, the client wanted to open up that section altogether, but then realized they needed more counter space. The table - a continuation of the granite countertop - was the perfect solution. Plus, it offered space for extra seating.
The black, high-back and low-back bar stools are also from Restoration Hardware - as is the new round chandelier and the dining table over which it hangs.
Outdoor Homescapes of Houston also took out a wall between the kitchen and living room and remodeled the adjoining living room as well. A decorative cedar beam stained Minwax Jacobean now spans the ceiling where the wall once stood.
The oak paneling and stairway railings in the living room, meanwhile, also got a coat of white paint and new window treatments and light fixtures from Restoration Hardware. Staining the top handrailing with the same Jacobean dark stain, however, boosted the new contemporary look even more.
The outdoor living space also got a revamp, with a new patio ceiling also stained Jacobean and new outdoor furniture and outdoor area rug from Restoration Hardware. The furniture is from the Klismos collection, in weathered zinc, with Sunbrella fabric in the color "Smoke."
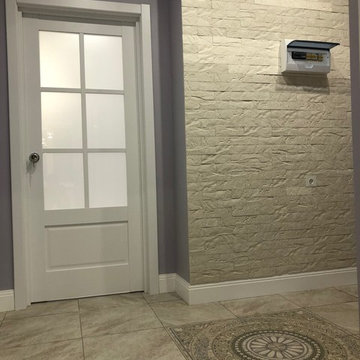
Diseño de recibidores y pasillos contemporáneos pequeños con paredes grises, suelo de baldosas de porcelana y suelo beige
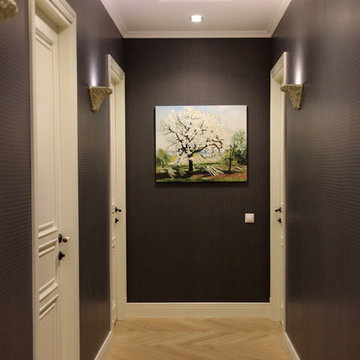
енбдва 7глдгенлдва ленлуелв5егрекн ннлнпаоаено онвеонеонв нонвл нлнвелве ленолвн лвен6шл
Modelo de recibidores y pasillos industriales pequeños con paredes marrones, suelo de madera en tonos medios y suelo beige
Modelo de recibidores y pasillos industriales pequeños con paredes marrones, suelo de madera en tonos medios y suelo beige
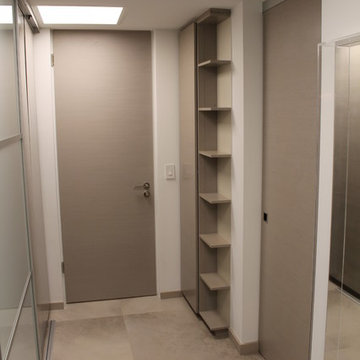
Bartels Fine Cut collection used in neighboring pocket doors and a flush with the wall installation. Floor to ceiling doors are possible with custom sizes!
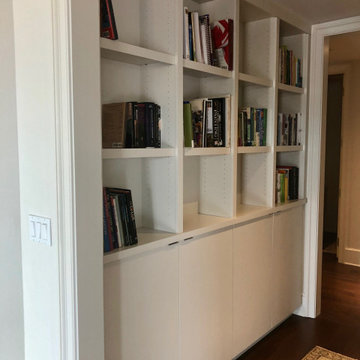
Diseño de recibidores y pasillos actuales pequeños con paredes blancas, suelo de madera oscura y suelo marrón

廊下と寝室との間の壁の厚みを利用して本棚としました。
天井いっぱいの高さがあり、かなりの量の本が収容できます。
Imagen de recibidores y pasillos minimalistas pequeños con paredes blancas y suelo de madera clara
Imagen de recibidores y pasillos minimalistas pequeños con paredes blancas y suelo de madera clara
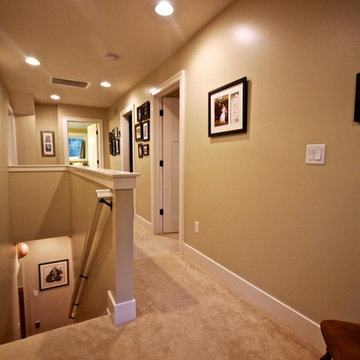
View down the back 'service hall' which connects the entry foyer to the kitchen. Doorway on the left in foreground accesses the pantry, and the one mid-hallway is the powder bath (see other photos, this set).
883 ideas para recibidores y pasillos marrones
13
