962 ideas para recibidores y pasillos marrones con paredes marrones
Filtrar por
Presupuesto
Ordenar por:Popular hoy
221 - 240 de 962 fotos
Artículo 1 de 3
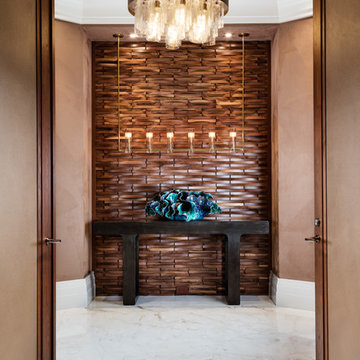
Foyer. Photo Credit: Kim Sargent
Modelo de recibidores y pasillos actuales con paredes marrones y suelo blanco
Modelo de recibidores y pasillos actuales con paredes marrones y suelo blanco
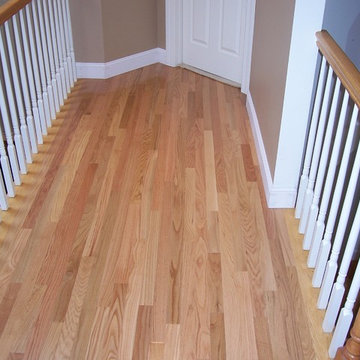
Ejemplo de recibidores y pasillos tradicionales pequeños con paredes marrones, suelo de madera clara y suelo beige
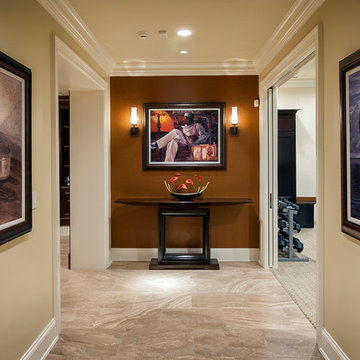
Ejemplo de recibidores y pasillos clásicos grandes con paredes marrones y suelo de travertino
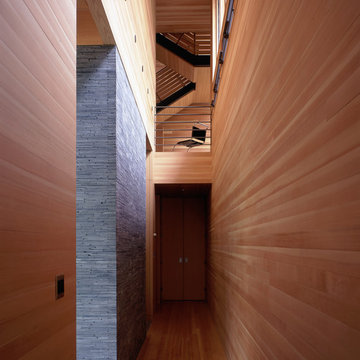
Type-Variant is an award winning home from multi-award winning Minneapolis architect Vincent James, built by Yerigan Construction around 1996. The popular assumption is that it is a shipping container home, but it is actually wood-framed, copper clad volumes, all varying in size, proportion, and natural light. This house includes interior and exterior stairs, ramps, and bridges for travel throughout.
Check out its book on Amazon: Type/Variant House: Vincent James
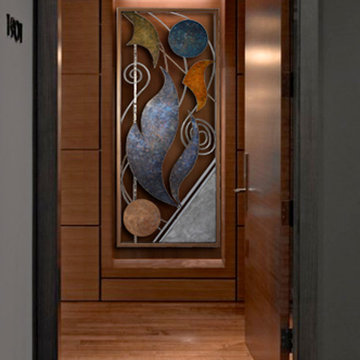
THE METAL & GLASS SCULPTURE COLLECTION are three-dimensional contemporary works of art containing shapes and elements inspired by nature and fantasy. Each shape and linear element floats and flows in and out of space creating interactive movement and harmony between shape, line, material, negative space, and weight. The shape elements are cut from sheet and stainless steel then colorized with metal patinas bringing out deep, rich mottled colors including turquoise, deep green and bronze, or faux finished with acrylic paints and metal powders. The linear elements are steel & stainless steel rods, bent, finished, and welded into place. The composition is framed with 1” square steel tubing painted black.
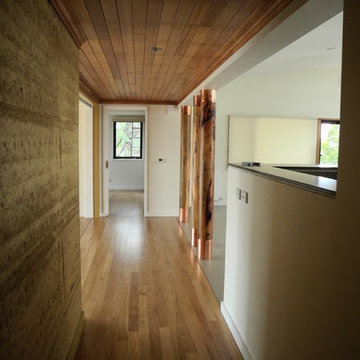
Architect’s notes
Construction photos of a new timber framed home constructed in the highest bushfire category (BAL-FZ). Built around the “memory” of the original campsite that the family enjoyed before building a permanent building on the site
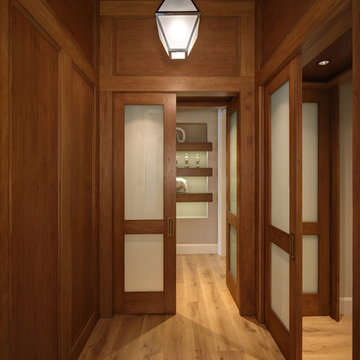
Foto de recibidores y pasillos tradicionales renovados grandes con paredes marrones y suelo de madera en tonos medios
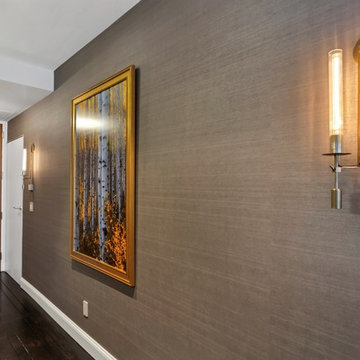
Tina Gallo http://tinagallophotography.com
Diseño de recibidores y pasillos tradicionales renovados grandes con paredes marrones, suelo de madera oscura y suelo marrón
Diseño de recibidores y pasillos tradicionales renovados grandes con paredes marrones, suelo de madera oscura y suelo marrón
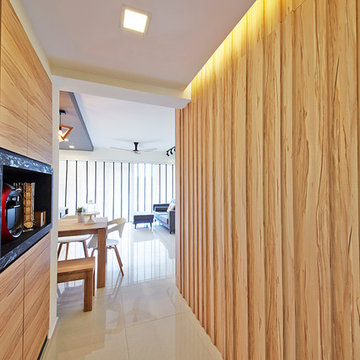
Modelo de recibidores y pasillos pequeños con paredes marrones y suelo de baldosas de cerámica
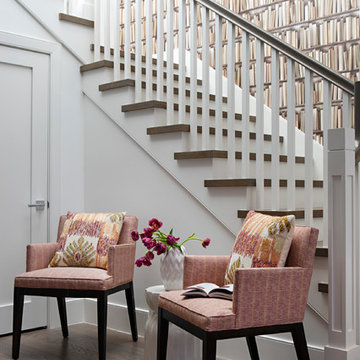
Kathryn Millet
Ejemplo de recibidores y pasillos actuales de tamaño medio con paredes marrones, suelo de madera clara y suelo gris
Ejemplo de recibidores y pasillos actuales de tamaño medio con paredes marrones, suelo de madera clara y suelo gris
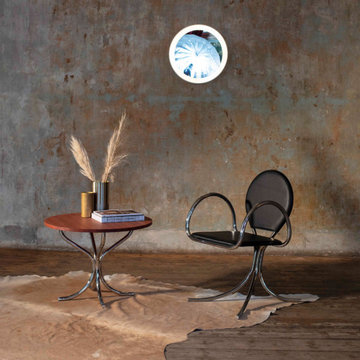
Created in the late 1930s, the PH mirror features backlit illumination that provides a reflection that is free from shadows and glare. PH’s wall mounted mirror design fits harmoniously with the widest variety of interior settings – from the grandest of hallways to the smallest of bathrooms – and provides a reflection of superior clarity regardless of its environment.
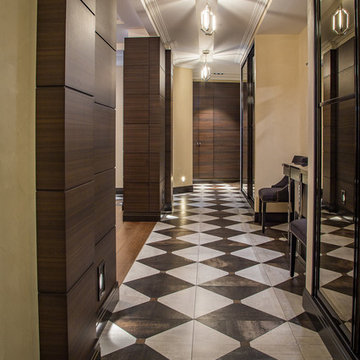
Коридор
Diseño de recibidores y pasillos contemporáneos con paredes marrones, suelo de baldosas de porcelana y suelo multicolor
Diseño de recibidores y pasillos contemporáneos con paredes marrones, suelo de baldosas de porcelana y suelo multicolor
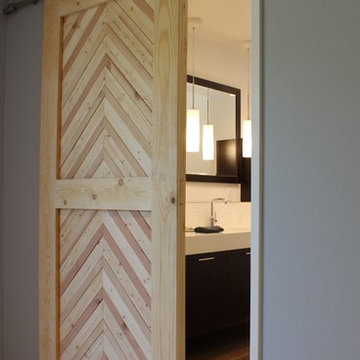
Budget analysis and project development by: May Construction
Interior design by: Liz Williams
Foto de recibidores y pasillos tradicionales renovados de tamaño medio con paredes marrones, moqueta y suelo beige
Foto de recibidores y pasillos tradicionales renovados de tamaño medio con paredes marrones, moqueta y suelo beige
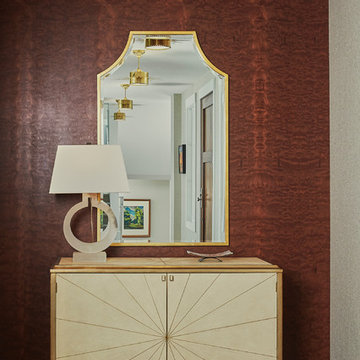
Let there be light. There will be in this sunny style designed to capture amazing views as well as every ray of sunlight throughout the day. Architectural accents of the past give this modern barn-inspired design a historical look and importance. Custom details enhance both the exterior and interior, giving this home real curb appeal. Decorative brackets and large windows surround the main entrance, welcoming friends and family to the handsome board and batten exterior, which also features a solid stone foundation, varying symmetrical roof lines with interesting pitches, trusses, and a charming cupola over the garage. Once inside, an open floor plan provides both elegance and ease. A central foyer leads into the 2,700-square-foot main floor and directly into a roomy 18 by 19-foot living room with a natural fireplace and soaring ceiling heights open to the second floor where abundant large windows bring the outdoors in. Beyond is an approximately 200 square foot screened porch that looks out over the verdant backyard. To the left is the dining room and open-plan family-style kitchen, which, at 16 by 14-feet, has space to accommodate both everyday family and special occasion gatherings. Abundant counter space, a central island and nearby pantry make it as convenient as it is attractive. Also on this side of the floor plan is the first-floor laundry and a roomy mudroom sure to help you keep your family organized. The plan’s right side includes more private spaces, including a large 12 by 17-foot master bedroom suite with natural fireplace, master bath, sitting area and walk-in closet, and private study/office with a large file room. The 1,100-square foot second level includes two spacious family bedrooms and a cozy 10 by 18-foot loft/sitting area. More fun awaits in the 1,600-square-foot lower level, with an 8 by 12-foot exercise room, a hearth room with fireplace, a billiards and refreshment space and a large home theater.
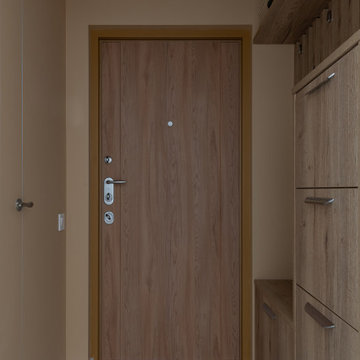
Прихожая выполненная в темных тонах и дополненная мебелью из темного дерева
Foto de recibidores y pasillos contemporáneos de tamaño medio con paredes marrones, suelo de baldosas de porcelana y suelo gris
Foto de recibidores y pasillos contemporáneos de tamaño medio con paredes marrones, suelo de baldosas de porcelana y suelo gris
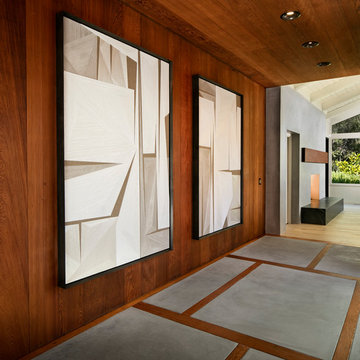
Ejemplo de recibidores y pasillos vintage de tamaño medio con paredes marrones, suelo de cemento y suelo gris
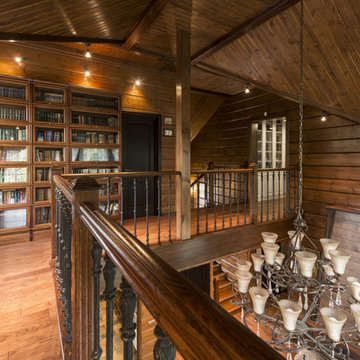
Ejemplo de recibidores y pasillos de estilo de casa de campo con paredes marrones y suelo de madera en tonos medios
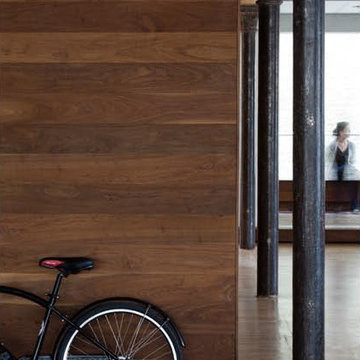
Diseño de recibidores y pasillos urbanos de tamaño medio con paredes marrones y suelo de madera clara
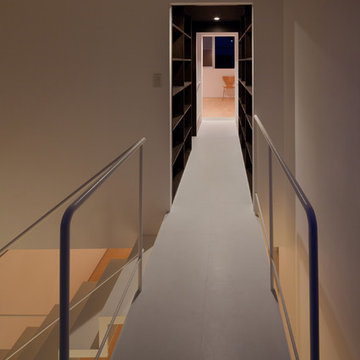
3階の階段から主寝室方向を見ています。途中の廊下茶の棚が両側にあるトンネルのような空間です。
Photo by 吉田誠
Foto de recibidores y pasillos minimalistas con paredes marrones, suelo vinílico y suelo blanco
Foto de recibidores y pasillos minimalistas con paredes marrones, suelo vinílico y suelo blanco
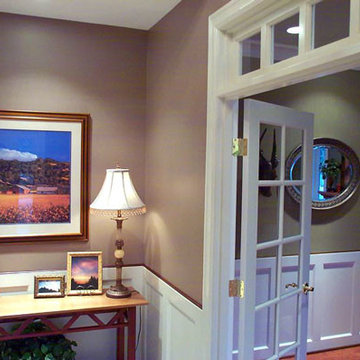
Imagen de recibidores y pasillos tradicionales de tamaño medio con paredes marrones y suelo de madera en tonos medios
962 ideas para recibidores y pasillos marrones con paredes marrones
12