964 ideas para recibidores y pasillos marrones con paredes marrones
Filtrar por
Presupuesto
Ordenar por:Popular hoy
201 - 220 de 964 fotos
Artículo 1 de 3
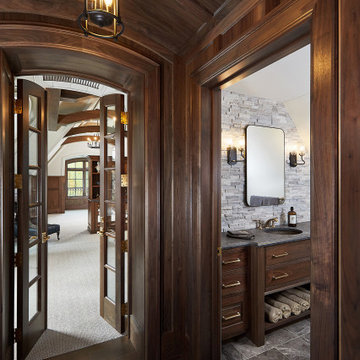
A unique entry into the upstairs attic with dark wood trim and arched doors and ceiling
Ejemplo de recibidores y pasillos abovedados con paredes marrones, suelo de madera oscura, suelo marrón y madera
Ejemplo de recibidores y pasillos abovedados con paredes marrones, suelo de madera oscura, suelo marrón y madera
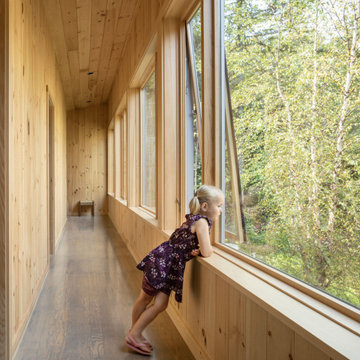
Bedroom Wing Hall
Ejemplo de recibidores y pasillos modernos de tamaño medio con paredes marrones, suelo de madera en tonos medios y suelo gris
Ejemplo de recibidores y pasillos modernos de tamaño medio con paredes marrones, suelo de madera en tonos medios y suelo gris
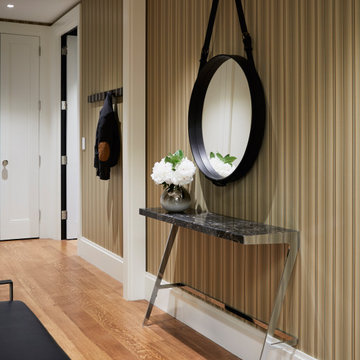
The family entrance to the condo with neutral tone wallpaper and a leather wrapped mirror. A custom bench provides seating for removing shoes.
Modelo de recibidores y pasillos actuales grandes con paredes marrones, suelo de madera en tonos medios, suelo marrón y papel pintado
Modelo de recibidores y pasillos actuales grandes con paredes marrones, suelo de madera en tonos medios, suelo marrón y papel pintado
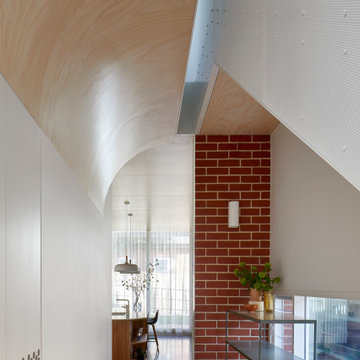
Diseño de recibidores y pasillos actuales grandes con paredes marrones, suelo de madera en tonos medios, suelo marrón y madera
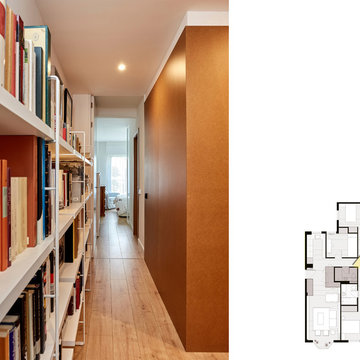
El panelado de las paredes existentes con DM cambia radicalmente la imagen del pasillo.
Fotografía de @carlacapdevila.
Imagen de recibidores y pasillos contemporáneos de tamaño medio con paredes marrones, suelo de madera clara y suelo marrón
Imagen de recibidores y pasillos contemporáneos de tamaño medio con paredes marrones, suelo de madera clara y suelo marrón
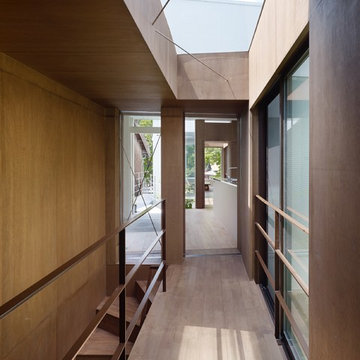
Diseño de recibidores y pasillos contemporáneos con paredes marrones y suelo de madera en tonos medios

This stunning cheese cellar showcases the Quarry Mill's Door County Fieldstone. Door County Fieldstone consists of a range of earthy colors like brown, tan, and hues of green. The combination of rectangular and oval shapes makes this natural stone veneer very different. The stones’ various sizes will help you create unique patterns that are great for large projects like exterior siding or landscaping walls. Smaller projects are still possible and worth the time spent planning. The range of colors are also great for blending in with existing décor of rustic and modern homes alike.
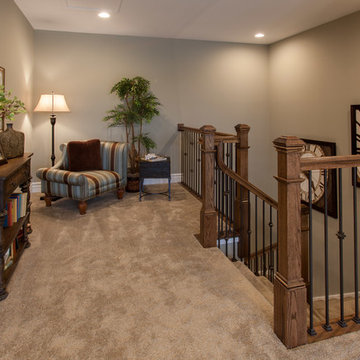
When you reach the top of the staircase on the second floor of the Arlington you are greeting by a charming sitting area.
Ejemplo de recibidores y pasillos contemporáneos grandes con paredes marrones y moqueta
Ejemplo de recibidores y pasillos contemporáneos grandes con paredes marrones y moqueta
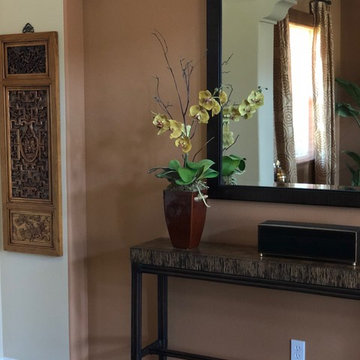
Ejemplo de recibidores y pasillos tropicales pequeños con paredes marrones, suelo de madera oscura y suelo marrón
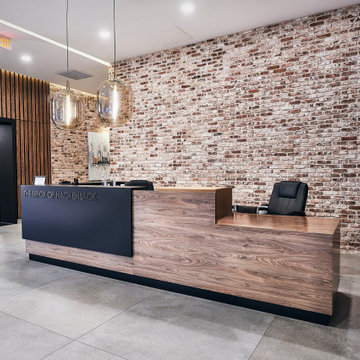
Diseño de recibidores y pasillos actuales extra grandes con paredes marrones, suelo de baldosas de porcelana, suelo gris y panelado
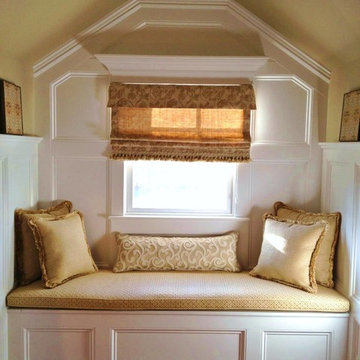
Foto de recibidores y pasillos tradicionales pequeños con paredes marrones, suelo de madera oscura y suelo marrón
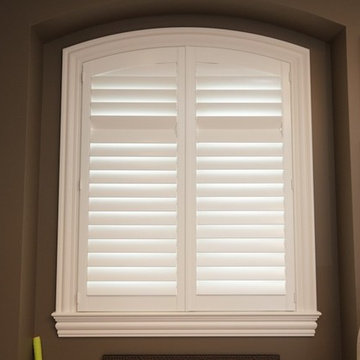
Diseño de recibidores y pasillos clásicos de tamaño medio con paredes marrones
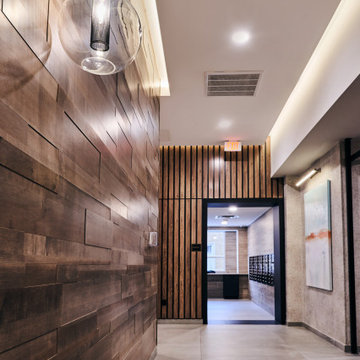
Ejemplo de recibidores y pasillos actuales extra grandes con paredes marrones, suelo de baldosas de porcelana, suelo gris y panelado
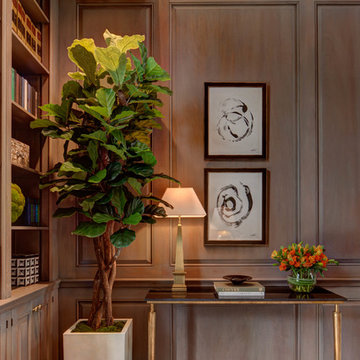
River Oaks, 2014 - Remodel and Additions
Modelo de recibidores y pasillos clásicos renovados con paredes marrones, suelo de madera oscura y iluminación
Modelo de recibidores y pasillos clásicos renovados con paredes marrones, suelo de madera oscura y iluminación
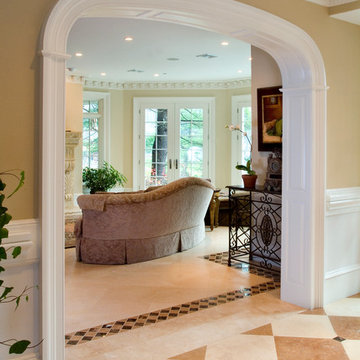
No less than a return to the great manor home of yesteryear, this grand residence is steeped in elegance and luxury. Yet the tuxedo formality of the main façade and foyer gives way to astonishingly open and casually livable gathering areas surrounding the pools and embracing the rear yard on one of the region's most sought after streets. At over 18,000 finished square feet it is a mansion indeed, and yet while providing for exceptionally well appointed entertaining areas, it accommodates the owner's young family in a comfortable setting.
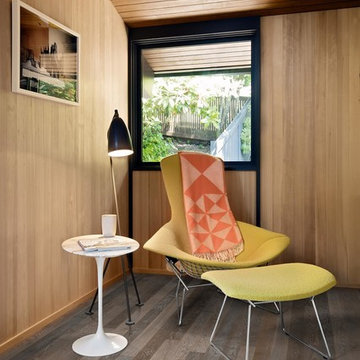
The smoky brown nuances of this single-strip oak floor from the Canvas Collection range from light to dark, and are stippled with a striking variety of knots for a rustic expression. Each board is carefully brushed to bring out the character of the grain and highlight the natural texture of the wood. The matt lacquer finish eliminates glare while protecting the wood from daily wear. Four-sided bevelling at the edges ensures a classic full plank look and feel.
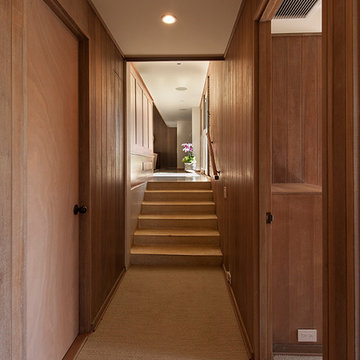
David Franzen
Ejemplo de recibidores y pasillos retro con paredes marrones y moqueta
Ejemplo de recibidores y pasillos retro con paredes marrones y moqueta
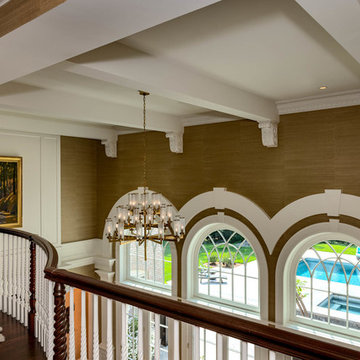
Rob Karosis
Imagen de recibidores y pasillos tradicionales de tamaño medio con paredes marrones, suelo de madera oscura y suelo marrón
Imagen de recibidores y pasillos tradicionales de tamaño medio con paredes marrones, suelo de madera oscura y suelo marrón
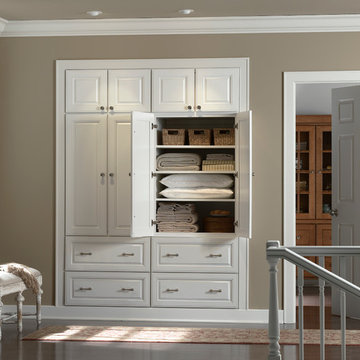
Ejemplo de recibidores y pasillos tradicionales de tamaño medio con paredes marrones, suelo de madera oscura y suelo marrón
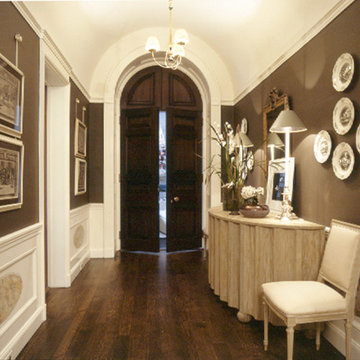
Tim Ebert
Ejemplo de recibidores y pasillos tradicionales de tamaño medio con paredes marrones, suelo de madera oscura y suelo marrón
Ejemplo de recibidores y pasillos tradicionales de tamaño medio con paredes marrones, suelo de madera oscura y suelo marrón
964 ideas para recibidores y pasillos marrones con paredes marrones
11