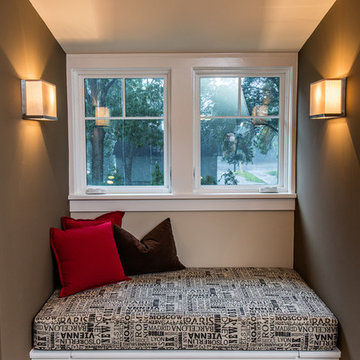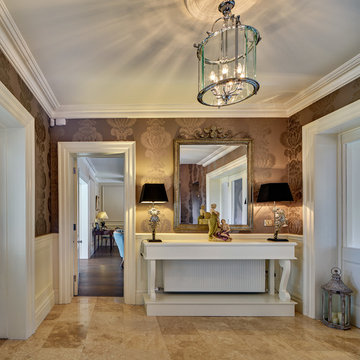960 ideas para recibidores y pasillos marrones con paredes marrones
Filtrar por
Presupuesto
Ordenar por:Popular hoy
121 - 140 de 960 fotos
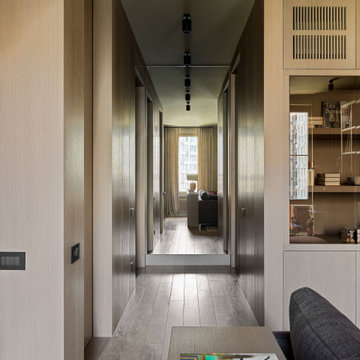
Foto de recibidores y pasillos contemporáneos de tamaño medio con paredes marrones, suelo de madera en tonos medios, suelo marrón y madera
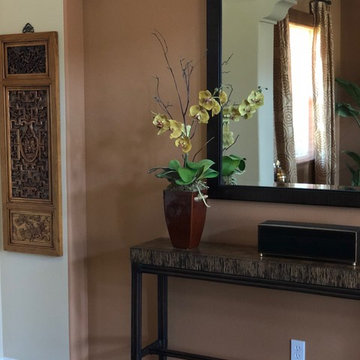
Ejemplo de recibidores y pasillos tropicales pequeños con paredes marrones, suelo de madera oscura y suelo marrón
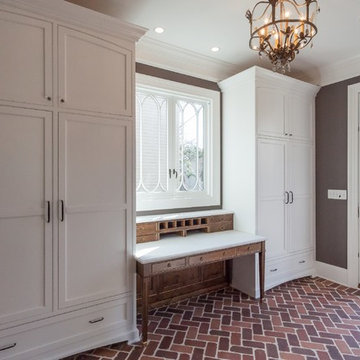
Modelo de recibidores y pasillos tradicionales con paredes marrones, suelo de ladrillo y suelo rojo
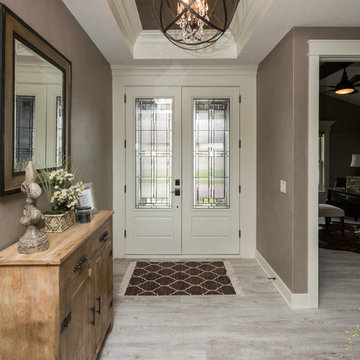
Ejemplo de recibidores y pasillos tradicionales renovados de tamaño medio con paredes marrones, suelo de madera clara y suelo gris
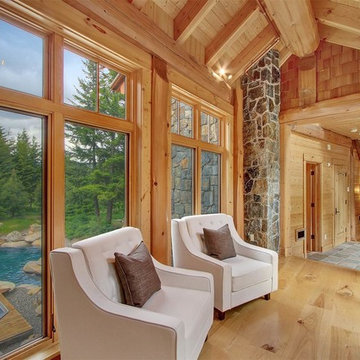
This breezeway features floor to ceiling windows looking out to the hot tub and pool which is connected to a small stream that runs under the breezeway.
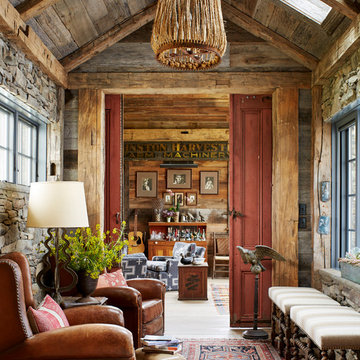
Marisa Bistany Perkins Ct Home for New England Home Magazine
Photography by Laura Moss Photography
Foto de recibidores y pasillos de estilo de casa de campo con paredes marrones
Foto de recibidores y pasillos de estilo de casa de campo con paredes marrones
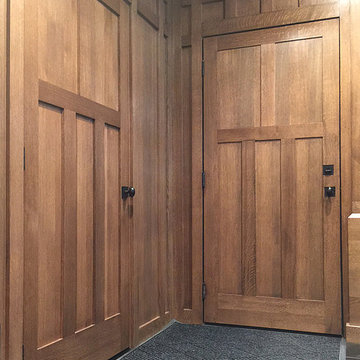
Door #HZ43
Solid wood Riftsawn White Oak doors
5-panel Craftsman
Flat panels
https://www.door.cc
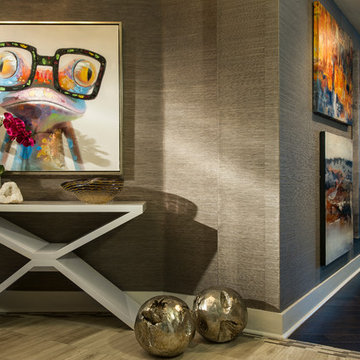
Stephen Allen Photography
Ejemplo de recibidores y pasillos contemporáneos de tamaño medio con paredes marrones y suelo laminado
Ejemplo de recibidores y pasillos contemporáneos de tamaño medio con paredes marrones y suelo laminado
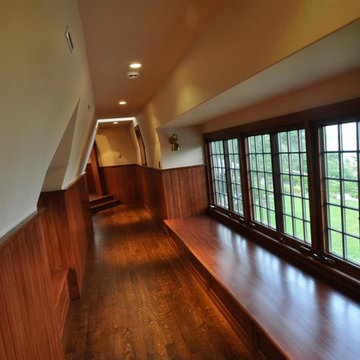
The upper stair hall, with beadboard and mahogany walls and ceiling
Diseño de recibidores y pasillos clásicos renovados grandes con paredes marrones y suelo de madera oscura
Diseño de recibidores y pasillos clásicos renovados grandes con paredes marrones y suelo de madera oscura
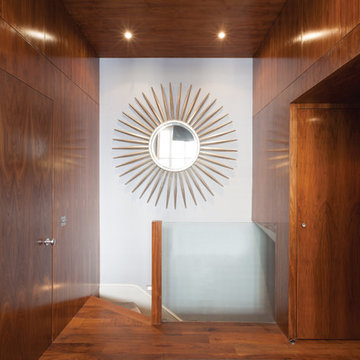
We were commissioned in 2006 to refurbish and remodel a ground floor and basement maisonette within an 1840s stuccoed house in Notting Hill.
From the outset, a priority was to remove various partitions and accretions that had been added over the years, in order to restore the original proportions of the two handsome ground floor rooms.
The new stone fireplace and plaster cornice installed in the living room are in keeping with the period of the building.
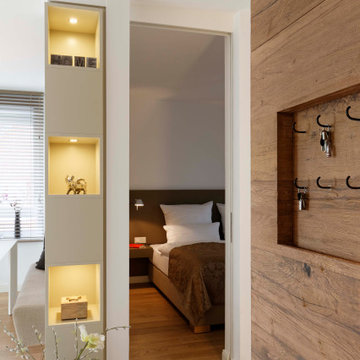
Maritime Garderobenlösung im Eingangsbereich:
Altholzwand im Vintage-Look, die mit Riefen, groben Metallhaken und weiteren "Gebrauchsspuren" bewusst an Treibholz und anderes Strandgut erinnern soll. Detail Schlüsselfach.
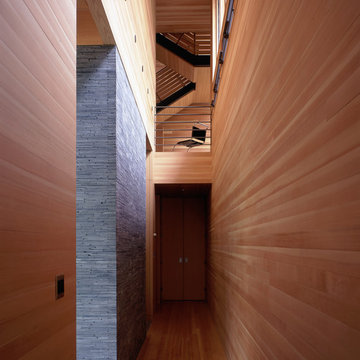
Type-Variant is an award winning home from multi-award winning Minneapolis architect Vincent James, built by Yerigan Construction around 1996. The popular assumption is that it is a shipping container home, but it is actually wood-framed, copper clad volumes, all varying in size, proportion, and natural light. This house includes interior and exterior stairs, ramps, and bridges for travel throughout.
Check out its book on Amazon: Type/Variant House: Vincent James
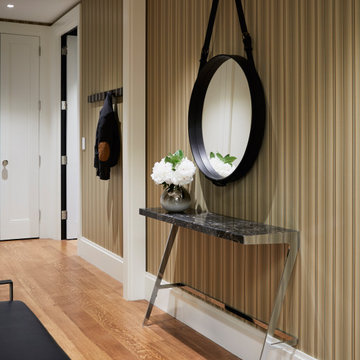
The family entrance to the condo with neutral tone wallpaper and a leather wrapped mirror. A custom bench provides seating for removing shoes.
Modelo de recibidores y pasillos actuales grandes con paredes marrones, suelo de madera en tonos medios, suelo marrón y papel pintado
Modelo de recibidores y pasillos actuales grandes con paredes marrones, suelo de madera en tonos medios, suelo marrón y papel pintado
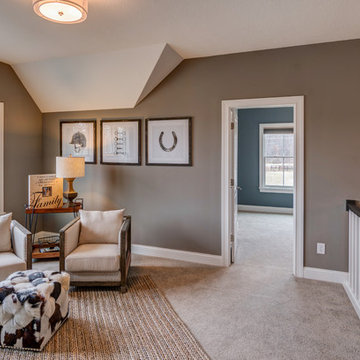
This comfortable loft is spacious and serves as a nice gathering place.
Photo by: Thomas Graham
Interior Design by: Everything Home Designs
Ejemplo de recibidores y pasillos de estilo americano con paredes marrones, moqueta y iluminación
Ejemplo de recibidores y pasillos de estilo americano con paredes marrones, moqueta y iluminación
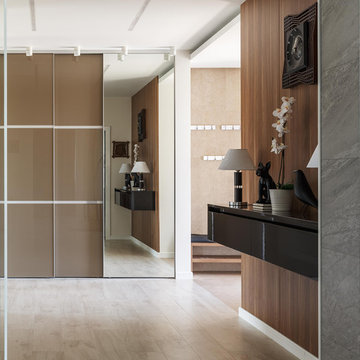
Архитектор Соколов Кирилл
Diseño de recibidores y pasillos actuales grandes con suelo de baldosas de porcelana, suelo beige, paredes marrones y iluminación
Diseño de recibidores y pasillos actuales grandes con suelo de baldosas de porcelana, suelo beige, paredes marrones y iluminación
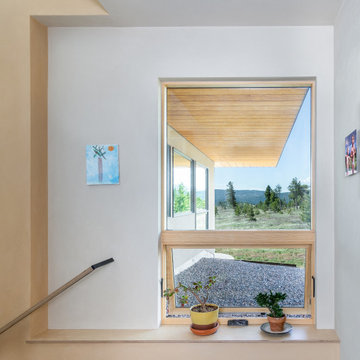
View from the stairwell landing to the south.
Imagen de recibidores y pasillos rústicos pequeños con paredes marrones, suelo de cemento y suelo marrón
Imagen de recibidores y pasillos rústicos pequeños con paredes marrones, suelo de cemento y suelo marrón
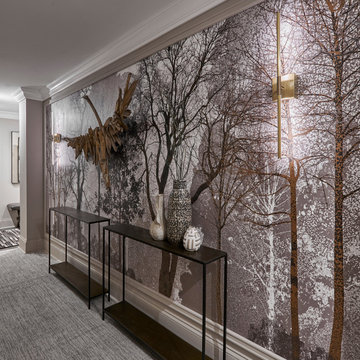
This Lincoln Park home was beautifully updated and completed with designer finishes to better suit the client’s aesthetic and highlight the space to its fullest potential. We focused on the gathering spaces to create a visually impactful and upscale design. We customized the built-ins and fireplace in the living room which catch your attention when entering the home. The downstairs was transformed into a movie room with a custom dry bar, updated lighting, and a gallery wall that boasts personality and style.
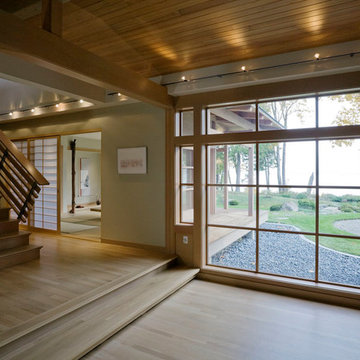
Modelo de recibidores y pasillos de estilo zen de tamaño medio con paredes marrones, suelo de madera clara y suelo beige
960 ideas para recibidores y pasillos marrones con paredes marrones
7
