244 ideas para recibidores y pasillos industriales
Filtrar por
Presupuesto
Ordenar por:Popular hoy
21 - 40 de 244 fotos
Artículo 1 de 3

A sensitive remodelling of a Victorian warehouse apartment in Clerkenwell. The design juxtaposes historic texture with contemporary interventions to create a rich and layered dwelling.
Our clients' brief was to reimagine the apartment as a warm, inviting home while retaining the industrial character of the building.
We responded by creating a series of contemporary interventions that are distinct from the existing building fabric. Each intervention contains a new domestic room: library, dressing room, bathroom, ensuite and pantry. These spaces are conceived as independent elements, lined with bespoke timber joinery and ceramic tiling to create a distinctive atmosphere and identity to each.
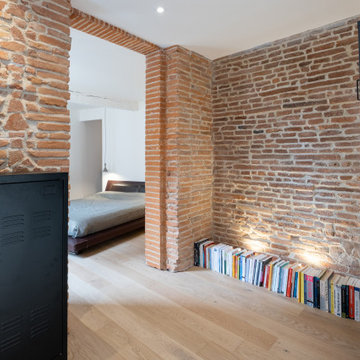
Modelo de recibidores y pasillos urbanos de tamaño medio con paredes blancas, suelo de madera clara, suelo beige y ladrillo
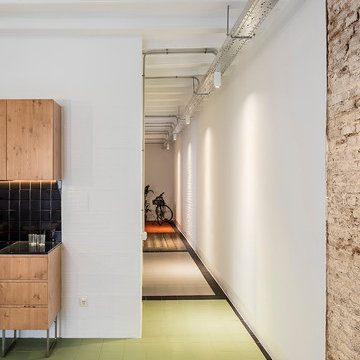
Adrià Goula
Imagen de recibidores y pasillos urbanos de tamaño medio con paredes blancas y suelo de baldosas de cerámica
Imagen de recibidores y pasillos urbanos de tamaño medio con paredes blancas y suelo de baldosas de cerámica
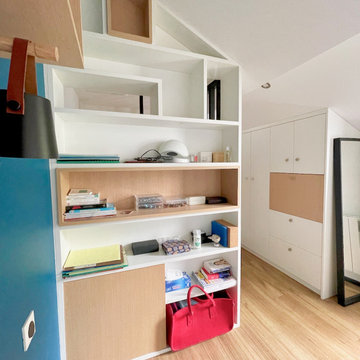
Une bibliothèque fait office de cloison entre la chambre et la cage d'escalier laissant filtrer la lumière à travers quelques niches. Un dressing sur mesure a été réalisé dans le passage d'accès incluant également un bureau.
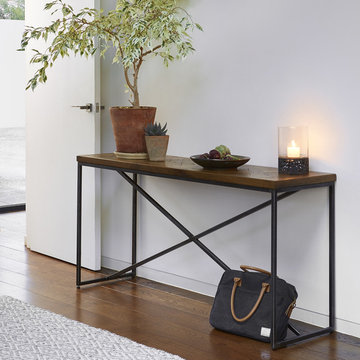
Handcrafted from oak and iron, our striking Kaleng collection combines industrial design with traditional craftsmanship. Each piece of parquetry is expertly placed by hand, giving it an endearing hand finished touch.
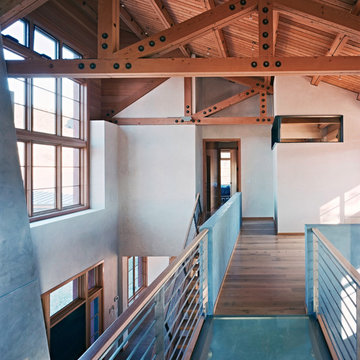
Copyrights: WA design
Foto de recibidores y pasillos urbanos de tamaño medio con paredes grises y suelo de madera en tonos medios
Foto de recibidores y pasillos urbanos de tamaño medio con paredes grises y suelo de madera en tonos medios
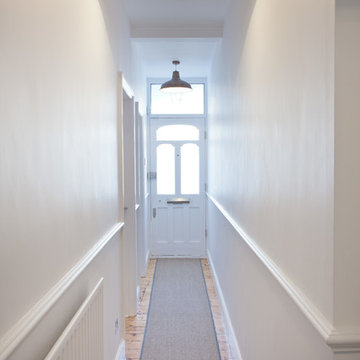
The hallway was kept plain apart from a large gilt mirror just out of shot and the copper pendants. Artwork will be added later by the client but will need to be shallow due to the narrow space. The plain unadorned finish is given texture and direction with the natural flooring and the oversized mirror opposite the bathroom.
Photography: Adam Chandler
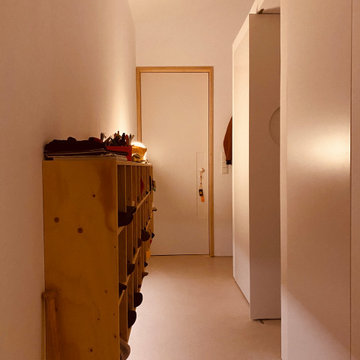
Zona de circulación más cercana a la fachada Este. Esta fachada cuenta con ventanas ubicadas a ras de suelo solucionadas con vidrio translúcido, buscando la privacidad.
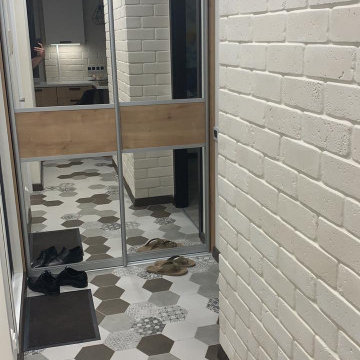
Diseño de recibidores y pasillos industriales pequeños con paredes blancas, suelo de baldosas de porcelana y suelo gris
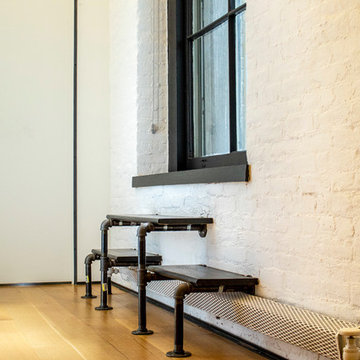
photos by Pedro Marti
This large light-filled open loft in the Tribeca neighborhood of New York City was purchased by a growing family to make into their family home. The loft, previously a lighting showroom, had been converted for residential use with the standard amenities but was entirely open and therefore needed to be reconfigured. One of the best attributes of this particular loft is its extremely large windows situated on all four sides due to the locations of neighboring buildings. This unusual condition allowed much of the rear of the space to be divided into 3 bedrooms/3 bathrooms, all of which had ample windows. The kitchen and the utilities were moved to the center of the space as they did not require as much natural lighting, leaving the entire front of the loft as an open dining/living area. The overall space was given a more modern feel while emphasizing it’s industrial character. The original tin ceiling was preserved throughout the loft with all new lighting run in orderly conduit beneath it, much of which is exposed light bulbs. In a play on the ceiling material the main wall opposite the kitchen was clad in unfinished, distressed tin panels creating a focal point in the home. Traditional baseboards and door casings were thrown out in lieu of blackened steel angle throughout the loft. Blackened steel was also used in combination with glass panels to create an enclosure for the office at the end of the main corridor; this allowed the light from the large window in the office to pass though while creating a private yet open space to work. The master suite features a large open bath with a sculptural freestanding tub all clad in a serene beige tile that has the feel of concrete. The kids bath is a fun play of large cobalt blue hexagon tile on the floor and rear wall of the tub juxtaposed with a bright white subway tile on the remaining walls. The kitchen features a long wall of floor to ceiling white and navy cabinetry with an adjacent 15 foot island of which half is a table for casual dining. Other interesting features of the loft are the industrial ladder up to the small elevated play area in the living room, the navy cabinetry and antique mirror clad dining niche, and the wallpapered powder room with antique mirror and blackened steel accessories.
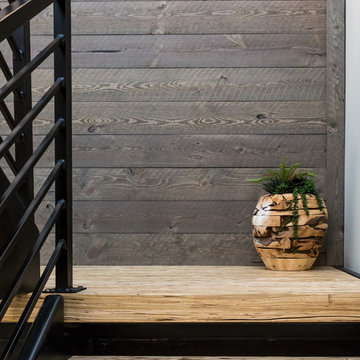
kathy peden photography
Imagen de recibidores y pasillos industriales de tamaño medio con paredes grises y suelo de madera clara
Imagen de recibidores y pasillos industriales de tamaño medio con paredes grises y suelo de madera clara
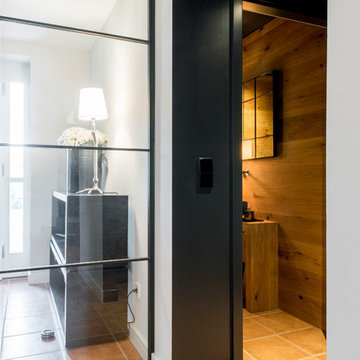
durch den neuen Durchbruch sieht man in das neu geschaffene Gäste WC
Ejemplo de recibidores y pasillos urbanos de tamaño medio con paredes blancas y suelo marrón
Ejemplo de recibidores y pasillos urbanos de tamaño medio con paredes blancas y suelo marrón
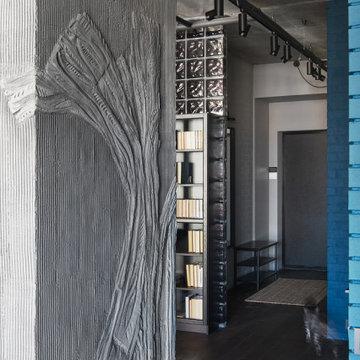
Imagen de recibidores y pasillos industriales de tamaño medio con paredes grises, suelo de madera oscura, suelo marrón y ladrillo
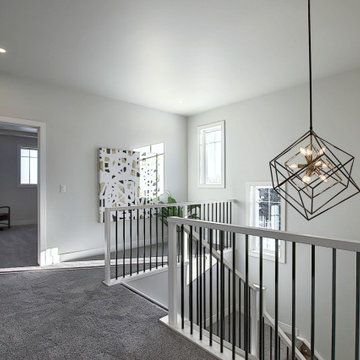
Upper Hall way
Modelo de recibidores y pasillos urbanos de tamaño medio con paredes grises, moqueta y suelo gris
Modelo de recibidores y pasillos urbanos de tamaño medio con paredes grises, moqueta y suelo gris
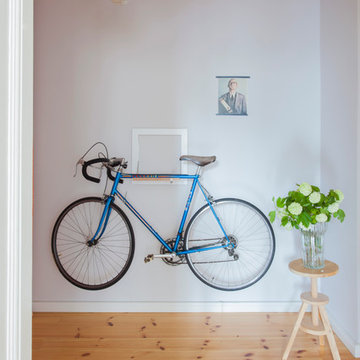
Interior Design & Styling by VINTAGENCY
Photos: © Anne-Catherine Scoffoni
The racing bike has its spot on the wall and thanks to the mounting device it hangs now above everything. The space is lit by a brass pendant lamp with five lightbulbs which casually decorate the center of the room.
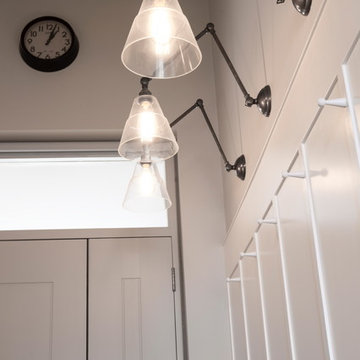
The brief for this project involved completely re configuring the space inside this industrial warehouse style apartment in Chiswick to form a one bedroomed/ two bathroomed space with an office mezzanine level. The client wanted a look that had a clean lined contemporary feel, but with warmth, texture and industrial styling. The space features a colour palette of dark grey, white and neutral tones with a bespoke kitchen designed by us, and also a bespoke mural on the master bedroom wall.
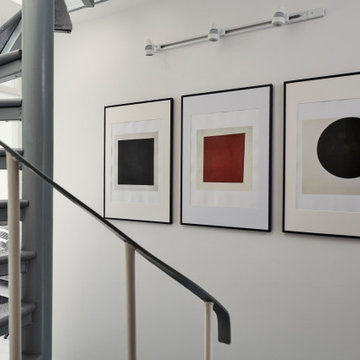
Hallway with white walls and fine art prints framed with black Ikea frames.
Ejemplo de recibidores y pasillos industriales de tamaño medio con paredes blancas, suelo vinílico y suelo gris
Ejemplo de recibidores y pasillos industriales de tamaño medio con paredes blancas, suelo vinílico y suelo gris
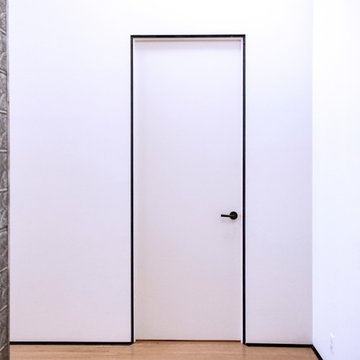
photos by Pedro Marti
This large light-filled open loft in the Tribeca neighborhood of New York City was purchased by a growing family to make into their family home. The loft, previously a lighting showroom, had been converted for residential use with the standard amenities but was entirely open and therefore needed to be reconfigured. One of the best attributes of this particular loft is its extremely large windows situated on all four sides due to the locations of neighboring buildings. This unusual condition allowed much of the rear of the space to be divided into 3 bedrooms/3 bathrooms, all of which had ample windows. The kitchen and the utilities were moved to the center of the space as they did not require as much natural lighting, leaving the entire front of the loft as an open dining/living area. The overall space was given a more modern feel while emphasizing it’s industrial character. The original tin ceiling was preserved throughout the loft with all new lighting run in orderly conduit beneath it, much of which is exposed light bulbs. In a play on the ceiling material the main wall opposite the kitchen was clad in unfinished, distressed tin panels creating a focal point in the home. Traditional baseboards and door casings were thrown out in lieu of blackened steel angle throughout the loft. Blackened steel was also used in combination with glass panels to create an enclosure for the office at the end of the main corridor; this allowed the light from the large window in the office to pass though while creating a private yet open space to work. The master suite features a large open bath with a sculptural freestanding tub all clad in a serene beige tile that has the feel of concrete. The kids bath is a fun play of large cobalt blue hexagon tile on the floor and rear wall of the tub juxtaposed with a bright white subway tile on the remaining walls. The kitchen features a long wall of floor to ceiling white and navy cabinetry with an adjacent 15 foot island of which half is a table for casual dining. Other interesting features of the loft are the industrial ladder up to the small elevated play area in the living room, the navy cabinetry and antique mirror clad dining niche, and the wallpapered powder room with antique mirror and blackened steel accessories.
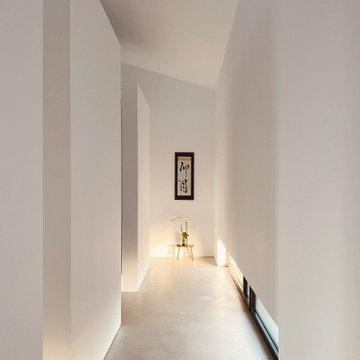
Zona de circulación más cercana a la fachada Este. El cuadro y el banco marcan el final de la longitud de la nave. Hemos llegado a la zona de los niños.
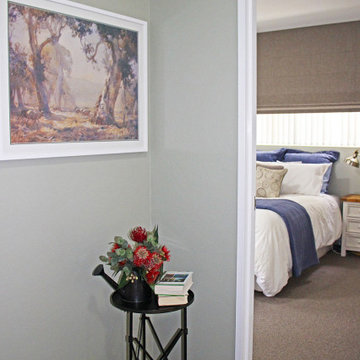
The spacious and light entry/hallway ensures a warm welcome every time.
Ejemplo de recibidores y pasillos industriales grandes con paredes verdes, moqueta y suelo gris
Ejemplo de recibidores y pasillos industriales grandes con paredes verdes, moqueta y suelo gris
244 ideas para recibidores y pasillos industriales
2