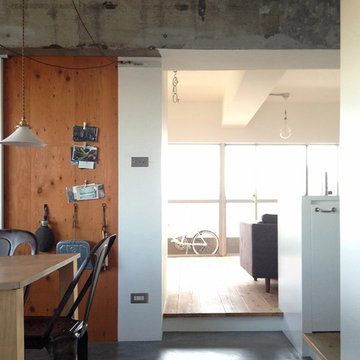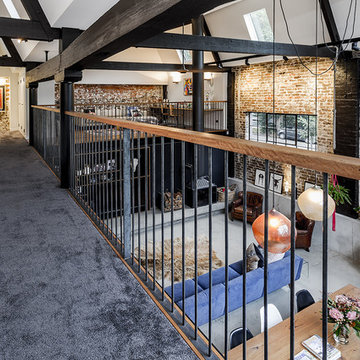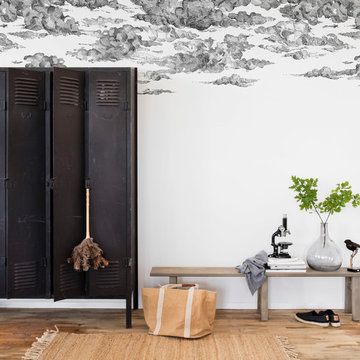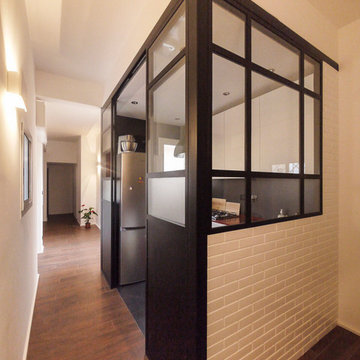454 ideas para recibidores y pasillos industriales con paredes blancas
Filtrar por
Presupuesto
Ordenar por:Popular hoy
41 - 60 de 454 fotos
Artículo 1 de 3
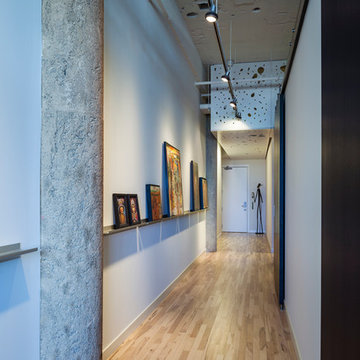
Entry Hall as Art Gallery using perforated, painted MDF panels to "hide" mechanical systems
Don Wong Photo, Inc
Imagen de recibidores y pasillos industriales grandes con paredes blancas y suelo de madera clara
Imagen de recibidores y pasillos industriales grandes con paredes blancas y suelo de madera clara
![Art[i]fact House](https://st.hzcdn.com/fimgs/pictures/hallways/artifact-house-from-in-form-llc-img~1001a9350b44ed0f_7756-1-34979ad-w360-h360-b0-p0.jpg)
Nat Rae
Diseño de recibidores y pasillos urbanos con paredes blancas, suelo de madera oscura y suelo marrón
Diseño de recibidores y pasillos urbanos con paredes blancas, suelo de madera oscura y suelo marrón
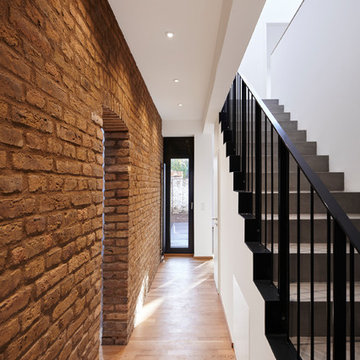
Lennart Wiedemuth
Diseño de recibidores y pasillos urbanos de tamaño medio con paredes blancas, suelo de madera en tonos medios y suelo marrón
Diseño de recibidores y pasillos urbanos de tamaño medio con paredes blancas, suelo de madera en tonos medios y suelo marrón
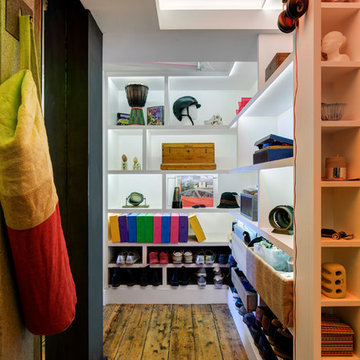
Our client moved into a modern apartment in South East London with a desire to warm it up and bring the outside in. We set about transforming the space into a lush, rustic, rural sanctuary with an industrial twist.
We stripped the ceilings and wall back to their natural substrate, which revealed textured concrete and beautiful steel beams. We replaced the carpet with richly toned reclaimed pine and introduced a range of bespoke storage to maximise the use of the space. Finally, the apartment was filled with plants, including planters and living walls, to complete the "outside inside" feel.
Photography by Adam Letch - www.adamletch.com
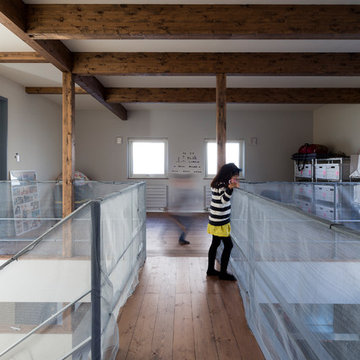
Diseño de recibidores y pasillos urbanos con paredes blancas, suelo de madera en tonos medios y suelo marrón
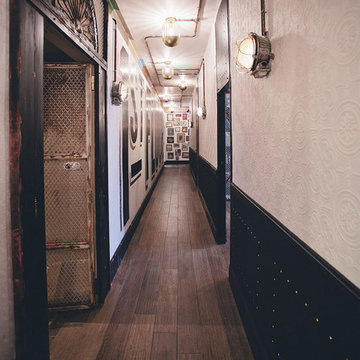
Isaac G. Sidro
Diseño de recibidores y pasillos industriales de tamaño medio con paredes blancas y suelo de madera oscura
Diseño de recibidores y pasillos industriales de tamaño medio con paredes blancas y suelo de madera oscura
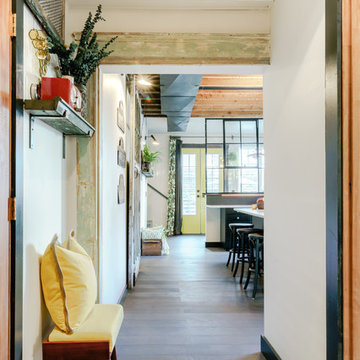
Andrea Pietrangeli
http://andrea.media/
Ejemplo de recibidores y pasillos urbanos pequeños con paredes blancas, suelo de madera en tonos medios y suelo gris
Ejemplo de recibidores y pasillos urbanos pequeños con paredes blancas, suelo de madera en tonos medios y suelo gris
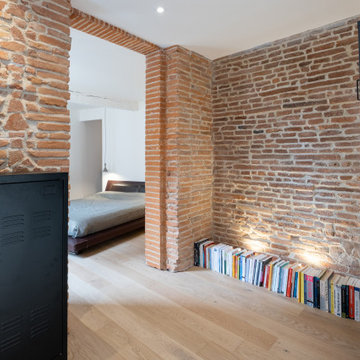
Modelo de recibidores y pasillos urbanos de tamaño medio con paredes blancas, suelo de madera clara, suelo beige y ladrillo
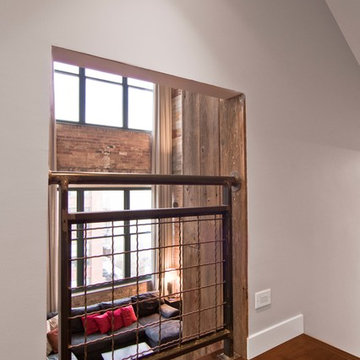
This small opening creates a view to the family room below as one proceeds up to the upper levels on the stairs
Peter Nilson Photography
Ejemplo de recibidores y pasillos industriales con paredes blancas y suelo de madera en tonos medios
Ejemplo de recibidores y pasillos industriales con paredes blancas y suelo de madera en tonos medios
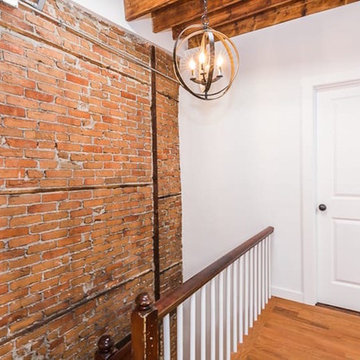
Modelo de recibidores y pasillos urbanos de tamaño medio con paredes blancas y suelo de madera en tonos medios
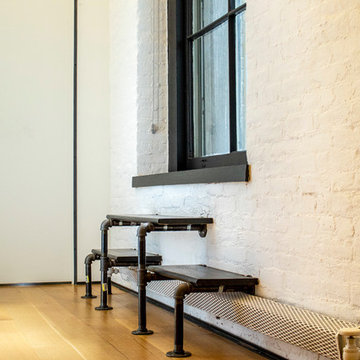
photos by Pedro Marti
This large light-filled open loft in the Tribeca neighborhood of New York City was purchased by a growing family to make into their family home. The loft, previously a lighting showroom, had been converted for residential use with the standard amenities but was entirely open and therefore needed to be reconfigured. One of the best attributes of this particular loft is its extremely large windows situated on all four sides due to the locations of neighboring buildings. This unusual condition allowed much of the rear of the space to be divided into 3 bedrooms/3 bathrooms, all of which had ample windows. The kitchen and the utilities were moved to the center of the space as they did not require as much natural lighting, leaving the entire front of the loft as an open dining/living area. The overall space was given a more modern feel while emphasizing it’s industrial character. The original tin ceiling was preserved throughout the loft with all new lighting run in orderly conduit beneath it, much of which is exposed light bulbs. In a play on the ceiling material the main wall opposite the kitchen was clad in unfinished, distressed tin panels creating a focal point in the home. Traditional baseboards and door casings were thrown out in lieu of blackened steel angle throughout the loft. Blackened steel was also used in combination with glass panels to create an enclosure for the office at the end of the main corridor; this allowed the light from the large window in the office to pass though while creating a private yet open space to work. The master suite features a large open bath with a sculptural freestanding tub all clad in a serene beige tile that has the feel of concrete. The kids bath is a fun play of large cobalt blue hexagon tile on the floor and rear wall of the tub juxtaposed with a bright white subway tile on the remaining walls. The kitchen features a long wall of floor to ceiling white and navy cabinetry with an adjacent 15 foot island of which half is a table for casual dining. Other interesting features of the loft are the industrial ladder up to the small elevated play area in the living room, the navy cabinetry and antique mirror clad dining niche, and the wallpapered powder room with antique mirror and blackened steel accessories.
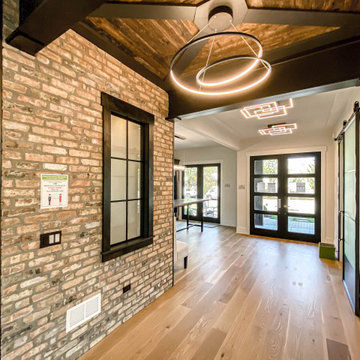
Foto de recibidores y pasillos urbanos de tamaño medio con paredes blancas, suelo de madera clara, vigas vistas y madera

Modelo de recibidores y pasillos urbanos con paredes blancas, suelo de cemento y suelo gris
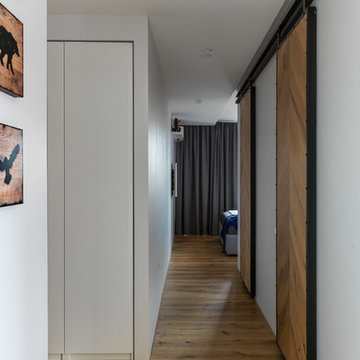
Foto de recibidores y pasillos industriales con paredes blancas y suelo de madera en tonos medios
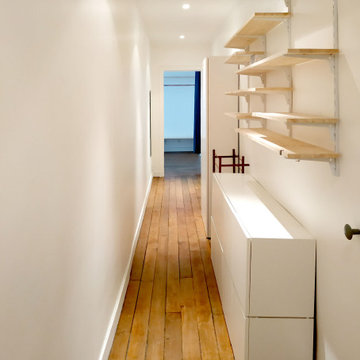
Légèreté des structures de rangements
Simplicité des volumes
Diseño de recibidores y pasillos urbanos pequeños con paredes blancas, suelo de madera clara y suelo marrón
Diseño de recibidores y pasillos urbanos pequeños con paredes blancas, suelo de madera clara y suelo marrón
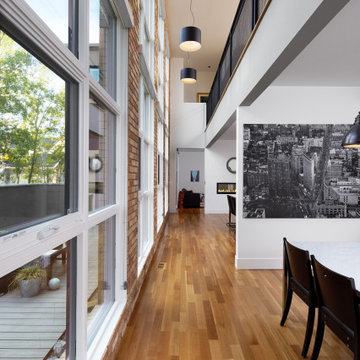
Foto de recibidores y pasillos industriales con paredes blancas y suelo de madera clara
454 ideas para recibidores y pasillos industriales con paredes blancas
3
