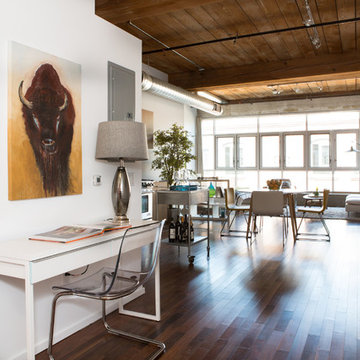454 ideas para recibidores y pasillos industriales con paredes blancas
Filtrar por
Presupuesto
Ordenar por:Popular hoy
61 - 80 de 454 fotos
Artículo 1 de 3
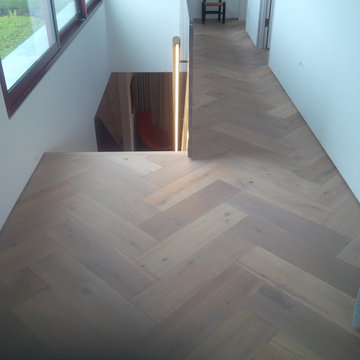
Jeanette
Modelo de recibidores y pasillos urbanos de tamaño medio con paredes blancas y suelo de madera clara
Modelo de recibidores y pasillos urbanos de tamaño medio con paredes blancas y suelo de madera clara
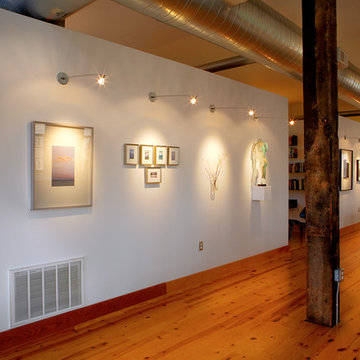
View of art wall, and exposed ductwork. Bathrooms, utility room, etc are hidden behind wall.
Christian Sauer Images
Foto de recibidores y pasillos urbanos con paredes blancas y suelo de madera clara
Foto de recibidores y pasillos urbanos con paredes blancas y suelo de madera clara
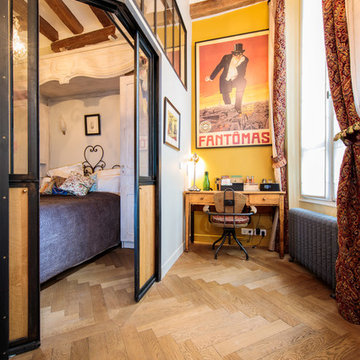
Romain Guédé pour Emois & Bois
Ejemplo de recibidores y pasillos urbanos con paredes blancas y suelo de madera clara
Ejemplo de recibidores y pasillos urbanos con paredes blancas y suelo de madera clara
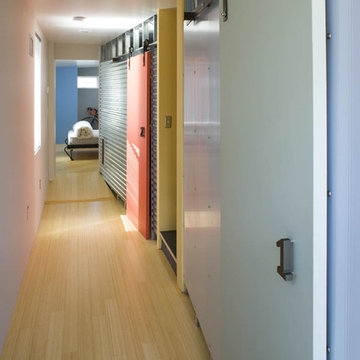
Imagen de recibidores y pasillos industriales con suelo de madera clara, paredes blancas y suelo amarillo
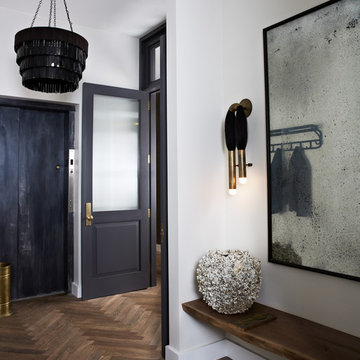
Modelo de recibidores y pasillos industriales con paredes blancas y suelo de madera en tonos medios
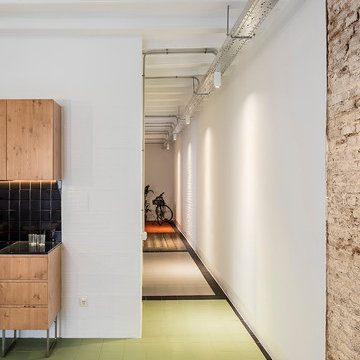
Adrià Goula
Imagen de recibidores y pasillos urbanos de tamaño medio con paredes blancas y suelo de baldosas de cerámica
Imagen de recibidores y pasillos urbanos de tamaño medio con paredes blancas y suelo de baldosas de cerámica
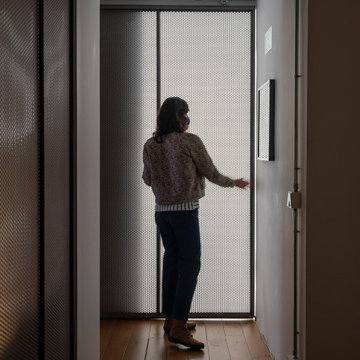
Foto de recibidores y pasillos urbanos grandes con paredes blancas y suelo de madera en tonos medios
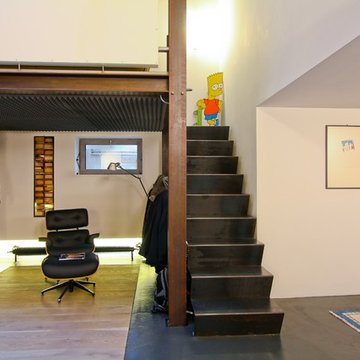
Angolo lettura
Imagen de recibidores y pasillos urbanos extra grandes con paredes blancas, suelo de cemento y suelo gris
Imagen de recibidores y pasillos urbanos extra grandes con paredes blancas, suelo de cemento y suelo gris
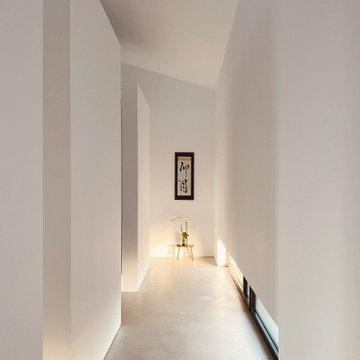
Zona de circulación más cercana a la fachada Este. El cuadro y el banco marcan el final de la longitud de la nave. Hemos llegado a la zona de los niños.
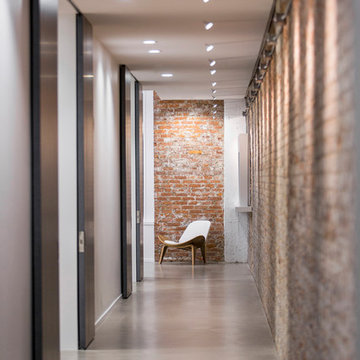
McAlpin Loft- Hallway
RVP Photography
Ejemplo de recibidores y pasillos urbanos grandes con paredes blancas, suelo de cemento y suelo gris
Ejemplo de recibidores y pasillos urbanos grandes con paredes blancas, suelo de cemento y suelo gris
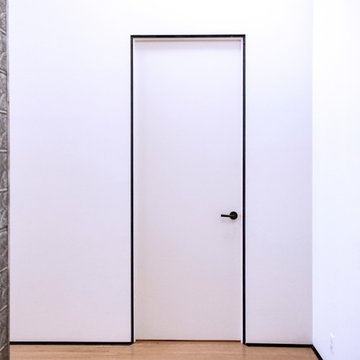
photos by Pedro Marti
This large light-filled open loft in the Tribeca neighborhood of New York City was purchased by a growing family to make into their family home. The loft, previously a lighting showroom, had been converted for residential use with the standard amenities but was entirely open and therefore needed to be reconfigured. One of the best attributes of this particular loft is its extremely large windows situated on all four sides due to the locations of neighboring buildings. This unusual condition allowed much of the rear of the space to be divided into 3 bedrooms/3 bathrooms, all of which had ample windows. The kitchen and the utilities were moved to the center of the space as they did not require as much natural lighting, leaving the entire front of the loft as an open dining/living area. The overall space was given a more modern feel while emphasizing it’s industrial character. The original tin ceiling was preserved throughout the loft with all new lighting run in orderly conduit beneath it, much of which is exposed light bulbs. In a play on the ceiling material the main wall opposite the kitchen was clad in unfinished, distressed tin panels creating a focal point in the home. Traditional baseboards and door casings were thrown out in lieu of blackened steel angle throughout the loft. Blackened steel was also used in combination with glass panels to create an enclosure for the office at the end of the main corridor; this allowed the light from the large window in the office to pass though while creating a private yet open space to work. The master suite features a large open bath with a sculptural freestanding tub all clad in a serene beige tile that has the feel of concrete. The kids bath is a fun play of large cobalt blue hexagon tile on the floor and rear wall of the tub juxtaposed with a bright white subway tile on the remaining walls. The kitchen features a long wall of floor to ceiling white and navy cabinetry with an adjacent 15 foot island of which half is a table for casual dining. Other interesting features of the loft are the industrial ladder up to the small elevated play area in the living room, the navy cabinetry and antique mirror clad dining niche, and the wallpapered powder room with antique mirror and blackened steel accessories.
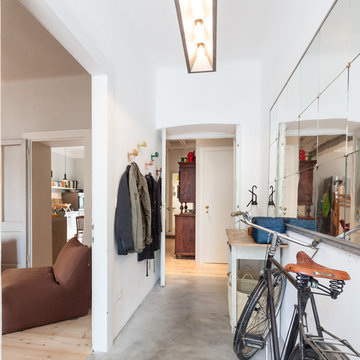
Modelo de recibidores y pasillos industriales de tamaño medio con paredes blancas, suelo de cemento y suelo gris
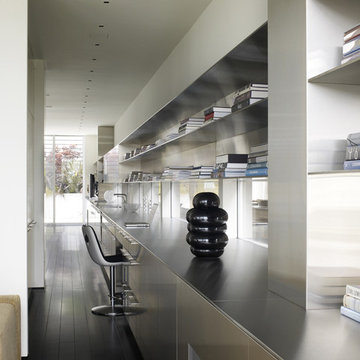
This formally Edwardian home was seismically upgraded and completely remodeled into a modern residence consisting of concrete, steel and glass. The three story structure is served by an elevator and rests on an exposed concrete garage accessed by a grated aluminum gate. An eight by six foot anodized aluminum pivoting front door opens up to a geometric stair case with etched Starfire guardrails. The stainless steel Bulthaup kitchen and module systems include a 66 foot counter that spans the depth of the home.
Photos: Marion Brenner
Architect: Stanley Saitowitz
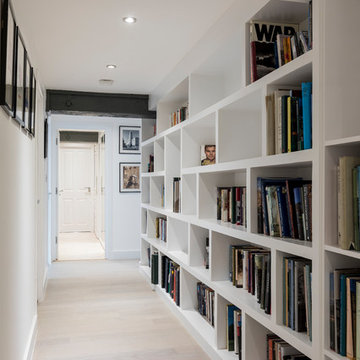
Modelo de recibidores y pasillos urbanos grandes con paredes blancas y suelo de madera clara
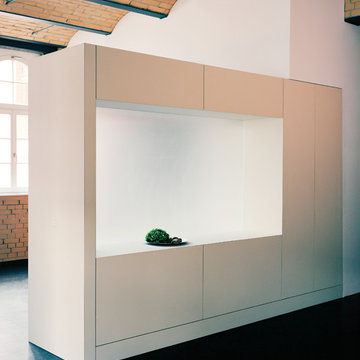
Kompletter Loftausbau. Raumteilung durch Einbaumöbel, Wohnküche (Auszüge mit elektronischem Servodrive) und Linoleum Oberflächen.
Imagen de recibidores y pasillos urbanos con paredes blancas
Imagen de recibidores y pasillos urbanos con paredes blancas
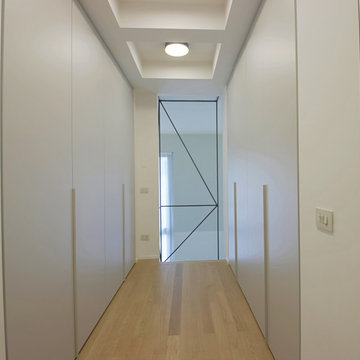
Un corridoio illuminato da lampade inserite in un controsoffitto disegnato per accoglierle. Abbiamo posizionato qui gli armadi per liberare le camere da letto.
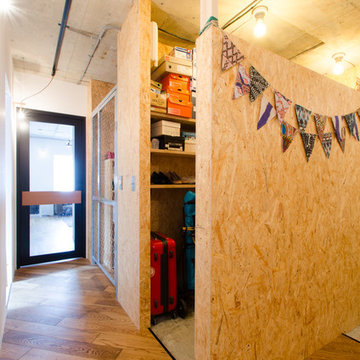
RENOVES
Foto de recibidores y pasillos industriales pequeños con paredes blancas y suelo de madera en tonos medios
Foto de recibidores y pasillos industriales pequeños con paredes blancas y suelo de madera en tonos medios
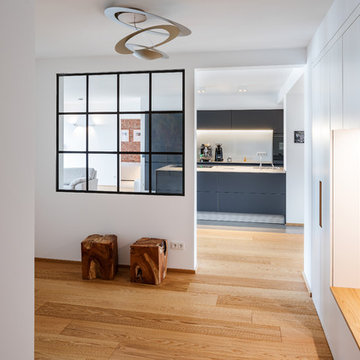
Jannis Wiebusch
Foto de recibidores y pasillos industriales grandes con suelo de madera en tonos medios, paredes blancas y suelo marrón
Foto de recibidores y pasillos industriales grandes con suelo de madera en tonos medios, paredes blancas y suelo marrón
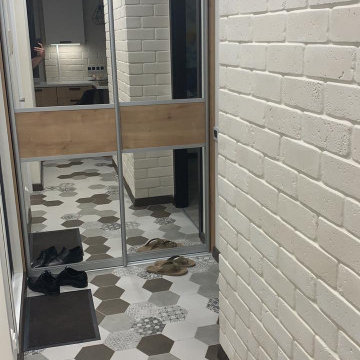
Diseño de recibidores y pasillos industriales pequeños con paredes blancas, suelo de baldosas de porcelana y suelo gris
454 ideas para recibidores y pasillos industriales con paredes blancas
4
