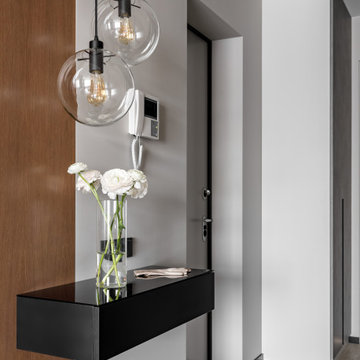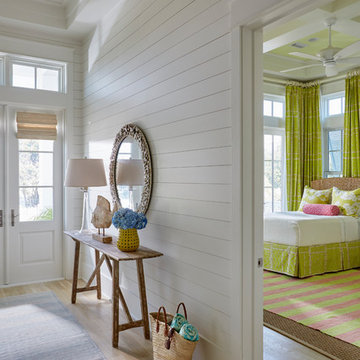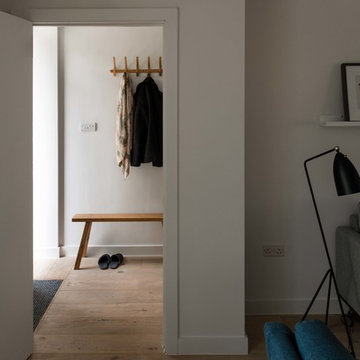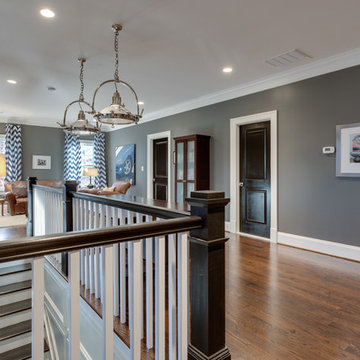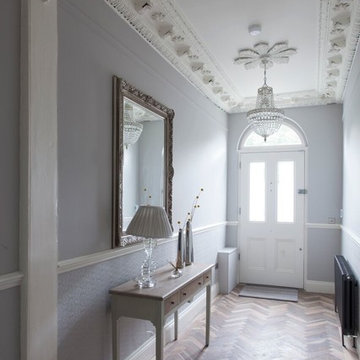400 ideas para recibidores y pasillos grises con iluminación
Filtrar por
Presupuesto
Ordenar por:Popular hoy
141 - 160 de 400 fotos
Artículo 1 de 3
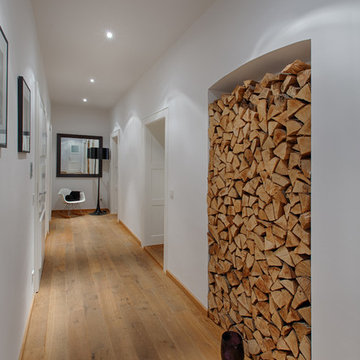
Foto: Günther Stömmer Photography © 2014 Houzz
Ejemplo de recibidores y pasillos contemporáneos con iluminación
Ejemplo de recibidores y pasillos contemporáneos con iluminación
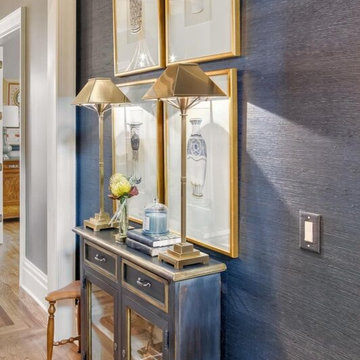
Foto de recibidores y pasillos actuales con paredes azules, suelo de madera en tonos medios y iluminación
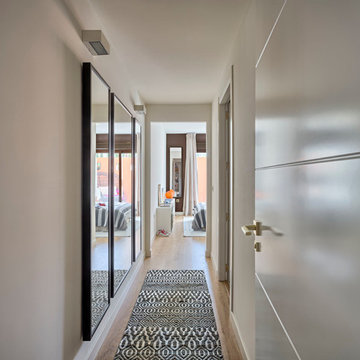
masfotogenica fotografía
Diseño de recibidores y pasillos eclécticos con iluminación
Diseño de recibidores y pasillos eclécticos con iluminación
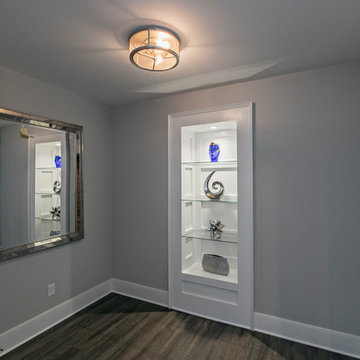
Foto de recibidores y pasillos contemporáneos de tamaño medio con paredes grises, suelo de madera oscura y iluminación
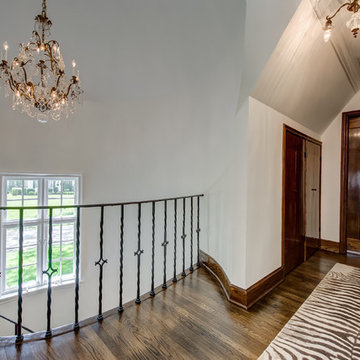
Upstairs landing of this French Normandy Tudor. The interior was renovated in a Transitional style that put a Contemporary twist on the Traditional Tudor. The stair loft and hallway has wood trim that matches the dark hardwood flooring and large rustic wood bedroom door. The white walls and zebra rug give the space a more Modern look while the Traditional glass chandelier, light fixture and wrought iron stair railing ensures the charm of the original home remains.
Architect: T.J. Costello - Hierarchy Architecture + Design, PLLC
Photographer: Russell Pratt
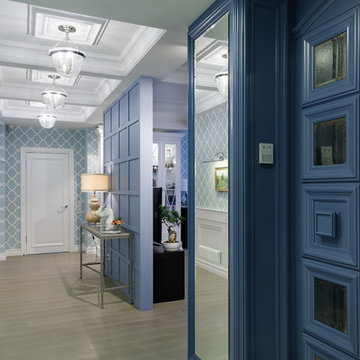
Иван Сорокин
Modelo de recibidores y pasillos clásicos con iluminación
Modelo de recibidores y pasillos clásicos con iluminación
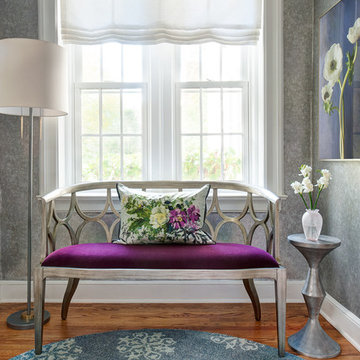
Modelo de recibidores y pasillos tradicionales renovados con paredes grises y iluminación
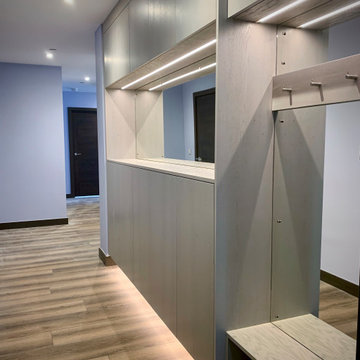
Design, manufacture and installation of a large bespoke fitted hallway storage for shoes and other items. It includes LED lighting and designated area for coats. Created to fit between wall and pillar whilst also creating a floating effect. The oak veneered furniture is lacquered in a light grey finish that allows the grain of the wood to show through. Touch opening doors and height adjustable shelving inside. The furniture is scribed to fit the floor, walls and ceiling.
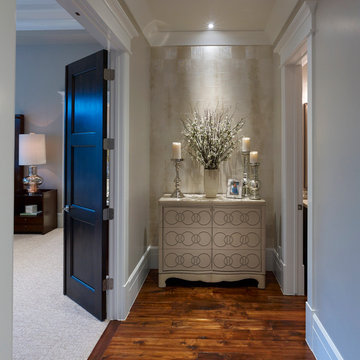
This home was custom designed by Joe Carrick Design.
Notably, many others worked on this home, including:
McEwan Custom Homes: Builder
Nicole Camp: Interior Design
Northland Design: Landscape Architecture
Photos courtesy of McEwan Custom Homes
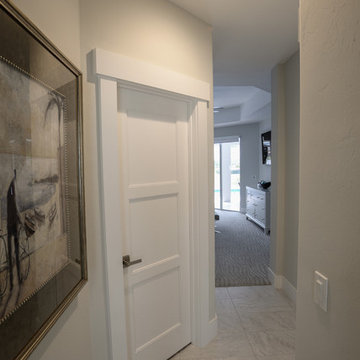
Imagen de recibidores y pasillos actuales pequeños con paredes beige, suelo de baldosas de porcelana, suelo blanco y iluminación
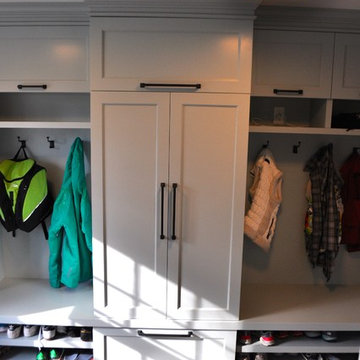
Custom build mud room, meant for optimal storage.
Foto de recibidores y pasillos minimalistas con iluminación
Foto de recibidores y pasillos minimalistas con iluminación
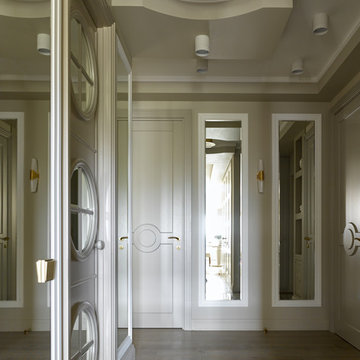
Дизайнер Светлана Герцен
Фотограф Сергей Ананьев
Modelo de recibidores y pasillos clásicos renovados de tamaño medio con iluminación
Modelo de recibidores y pasillos clásicos renovados de tamaño medio con iluminación
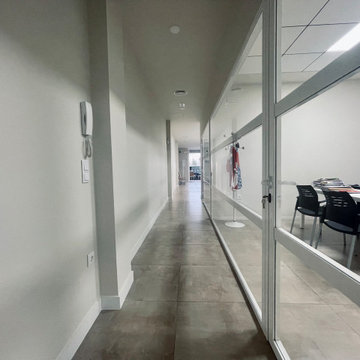
Zona de pasillo oficinas.
Modelo de recibidores y pasillos contemporáneos grandes con paredes beige, suelo de terrazo, suelo gris, machihembrado, papel pintado y iluminación
Modelo de recibidores y pasillos contemporáneos grandes con paredes beige, suelo de terrazo, suelo gris, machihembrado, papel pintado y iluminación
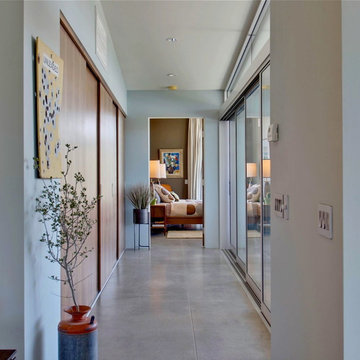
Modelo de recibidores y pasillos retro de tamaño medio con paredes azules, suelo de cemento y iluminación
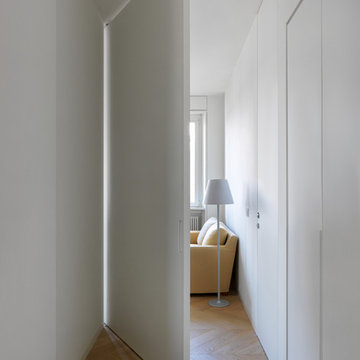
photo by: Сергей Красюк
Diseño de recibidores y pasillos modernos grandes con paredes blancas, suelo de madera en tonos medios, suelo beige y iluminación
Diseño de recibidores y pasillos modernos grandes con paredes blancas, suelo de madera en tonos medios, suelo beige y iluminación
400 ideas para recibidores y pasillos grises con iluminación
8
