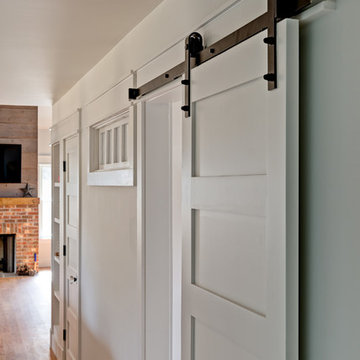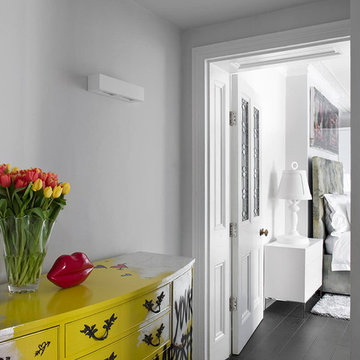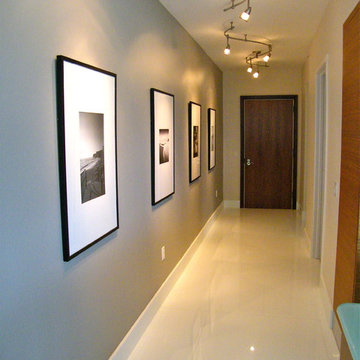400 ideas para recibidores y pasillos grises con iluminación
Filtrar por
Presupuesto
Ordenar por:Popular hoy
121 - 140 de 400 fotos
Artículo 1 de 3
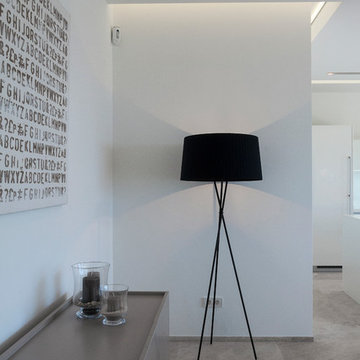
Modelo de recibidores y pasillos mediterráneos con iluminación
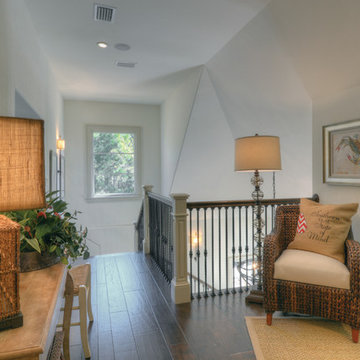
Georgia Coast Design & Construction - Southern Living Custom Builder Showcase Home at St. Simons Island, GA
Built on a one-acre, lakefront lot on the north end of St. Simons Island, the Southern Living Custom Builder Showcase Home is characterized as Old World European featuring exterior finishes of Mosstown brick and Old World stucco, Weathered Wood colored designer shingles, cypress beam accents and a handcrafted Mahogany door.
Inside the three-bedroom, 2,400-square-foot showcase home, Old World rustic and modern European style blend with high craftsmanship to create a sense of timeless quality, stability, and tranquility. Behind the scenes, energy efficient technologies combine with low maintenance materials to create a home that is economical to maintain for years to come. The home's open floor plan offers a dining room/kitchen/great room combination with an easy flow for entertaining or family interaction. The interior features arched doorways, textured walls and distressed hickory floors.
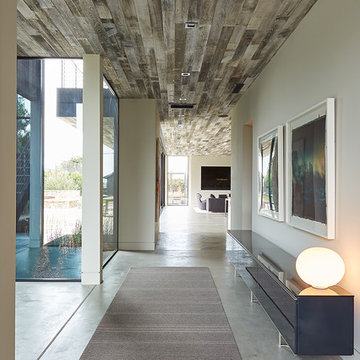
E&K Del Mar Siding, Jean Randazzo Photography
Diseño de recibidores y pasillos contemporáneos con paredes beige, suelo de cemento, suelo gris y iluminación
Diseño de recibidores y pasillos contemporáneos con paredes beige, suelo de cemento, suelo gris y iluminación
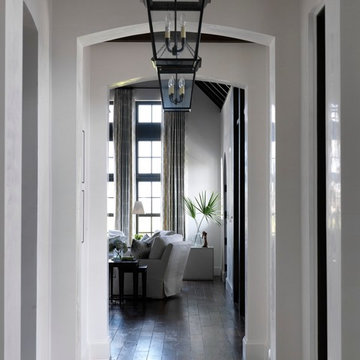
Jonny Valliant of Coastal Living
Imagen de recibidores y pasillos marineros con iluminación
Imagen de recibidores y pasillos marineros con iluminación
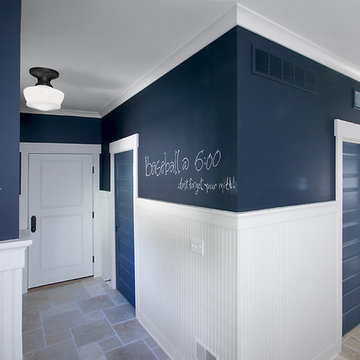
Packed with cottage attributes, Sunset View features an open floor plan without sacrificing intimate spaces. Detailed design elements and updated amenities add both warmth and character to this multi-seasonal, multi-level Shingle-style-inspired home. Columns, beams, half-walls and built-ins throughout add a sense of Old World craftsmanship. Opening to the kitchen and a double-sided fireplace, the dining room features a lounge area and a curved booth that seats up to eight at a time. When space is needed for a larger crowd, furniture in the sitting area can be traded for an expanded table and more chairs. On the other side of the fireplace, expansive lake views are the highlight of the hearth room, which features drop down steps for even more beautiful vistas. An unusual stair tower connects the home’s five levels. While spacious, each room was designed for maximum living in minimum space.

Hallway with console table and a wood - marble combined floor.
Ejemplo de recibidores y pasillos clásicos grandes con paredes blancas, suelo de mármol, suelo multicolor, casetón, boiserie y iluminación
Ejemplo de recibidores y pasillos clásicos grandes con paredes blancas, suelo de mármol, suelo multicolor, casetón, boiserie y iluminación
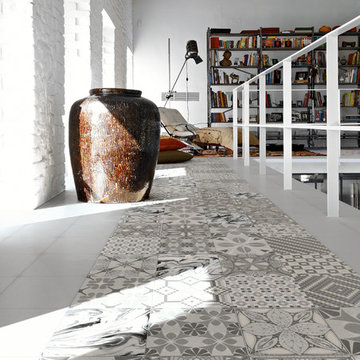
These beautiful ceramic tiles are made in Spain to simulate the antique finish of hydraulic pressed tiles that were widely used throughout Europe in the late 18th and early 19th centuries. This tile series consists of 21 different tiles that are designed to be installed in a random order to create a stunning quilted pattern and are suitable for both walls and floors.
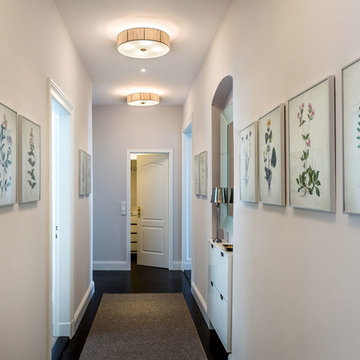
Photos by Ines Grabner
Imagen de recibidores y pasillos contemporáneos de tamaño medio con paredes grises, suelo de madera oscura, suelo negro y iluminación
Imagen de recibidores y pasillos contemporáneos de tamaño medio con paredes grises, suelo de madera oscura, suelo negro y iluminación
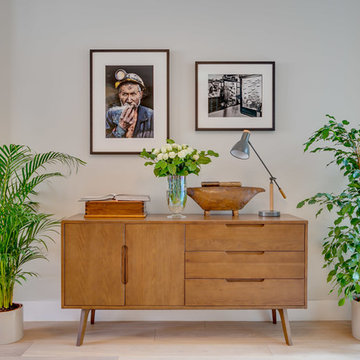
Chris Cunningham
Imagen de recibidores y pasillos contemporáneos con paredes grises, suelo de madera clara, suelo beige y iluminación
Imagen de recibidores y pasillos contemporáneos con paredes grises, suelo de madera clara, suelo beige y iluminación
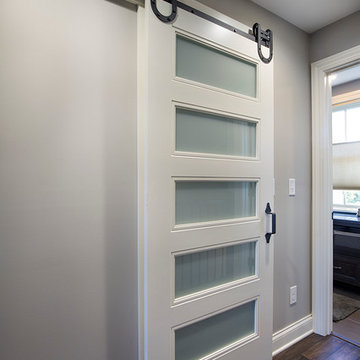
This beautiful barn door hides the washer and dryer
Diseño de recibidores y pasillos clásicos renovados de tamaño medio con paredes grises, suelo de madera oscura, suelo marrón y iluminación
Diseño de recibidores y pasillos clásicos renovados de tamaño medio con paredes grises, suelo de madera oscura, suelo marrón y iluminación
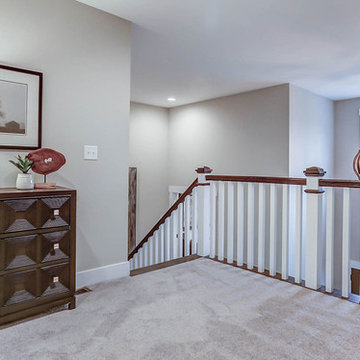
This grand 2-story home with first-floor owner’s suite includes a 3-car garage with spacious mudroom entry complete with built-in lockers. A stamped concrete walkway leads to the inviting front porch. Double doors open to the foyer with beautiful hardwood flooring that flows throughout the main living areas on the 1st floor. Sophisticated details throughout the home include lofty 10’ ceilings on the first floor and farmhouse door and window trim and baseboard. To the front of the home is the formal dining room featuring craftsman style wainscoting with chair rail and elegant tray ceiling. Decorative wooden beams adorn the ceiling in the kitchen, sitting area, and the breakfast area. The well-appointed kitchen features stainless steel appliances, attractive cabinetry with decorative crown molding, Hanstone countertops with tile backsplash, and an island with Cambria countertop. The breakfast area provides access to the spacious covered patio. A see-thru, stone surround fireplace connects the breakfast area and the airy living room. The owner’s suite, tucked to the back of the home, features a tray ceiling, stylish shiplap accent wall, and an expansive closet with custom shelving. The owner’s bathroom with cathedral ceiling includes a freestanding tub and custom tile shower. Additional rooms include a study with cathedral ceiling and rustic barn wood accent wall and a convenient bonus room for additional flexible living space. The 2nd floor boasts 3 additional bedrooms, 2 full bathrooms, and a loft that overlooks the living room.
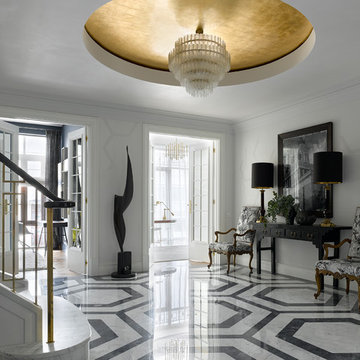
Modelo de recibidores y pasillos tradicionales renovados con paredes blancas, suelo de mármol y iluminación
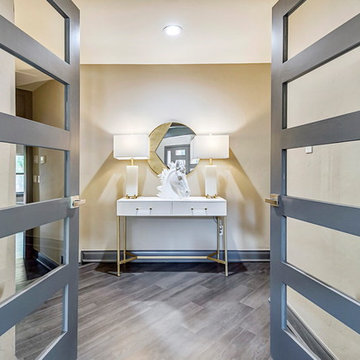
Diseño de recibidores y pasillos actuales de tamaño medio con paredes grises, suelo de madera oscura, suelo gris y iluminación
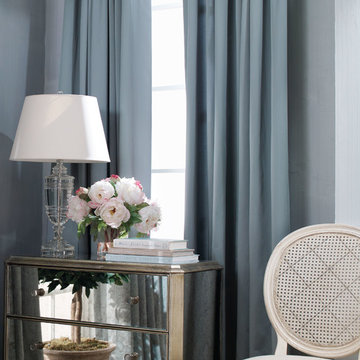
This header is making haute headlines. #TIP! Add a clean-tailored valence to windows to frame accent furnishings or special seating areas.
Foto de recibidores y pasillos tradicionales renovados pequeños con paredes grises, suelo de madera oscura, suelo marrón y iluminación
Foto de recibidores y pasillos tradicionales renovados pequeños con paredes grises, suelo de madera oscura, suelo marrón y iluminación
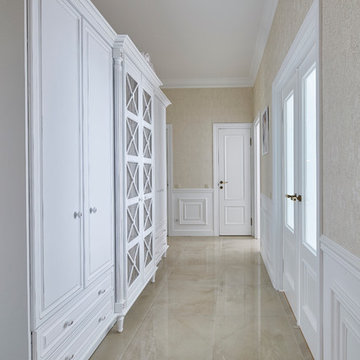
Ejemplo de recibidores y pasillos clásicos de tamaño medio con suelo de baldosas de cerámica, paredes beige y iluminación
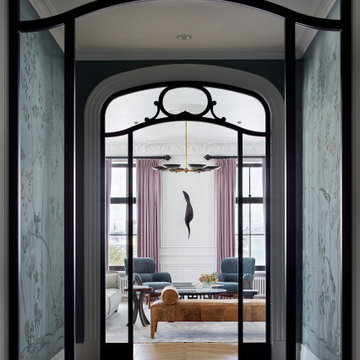
Ejemplo de recibidores y pasillos contemporáneos de tamaño medio con paredes blancas, suelo de madera clara, suelo amarillo y iluminación
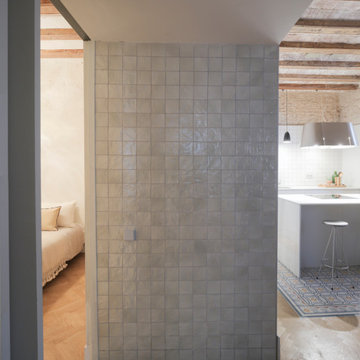
Imagen de recibidores y pasillos clásicos renovados pequeños con paredes verdes, suelo de baldosas de cerámica, suelo multicolor y iluminación
400 ideas para recibidores y pasillos grises con iluminación
7
