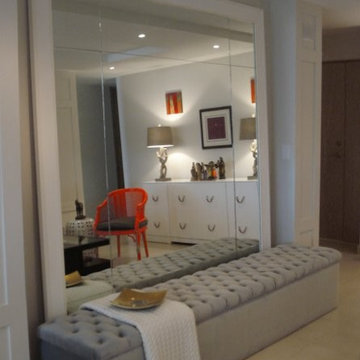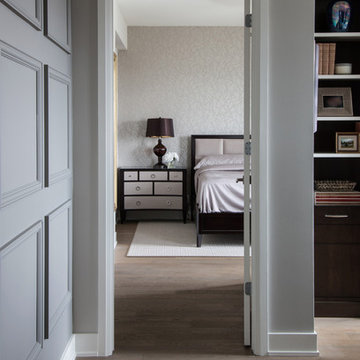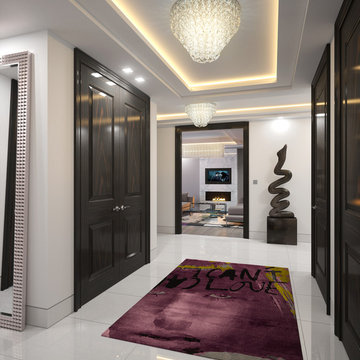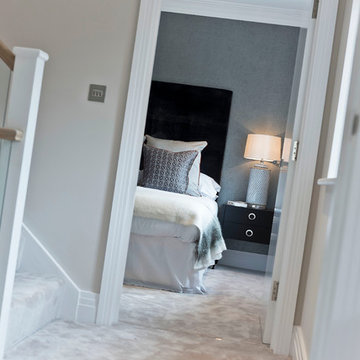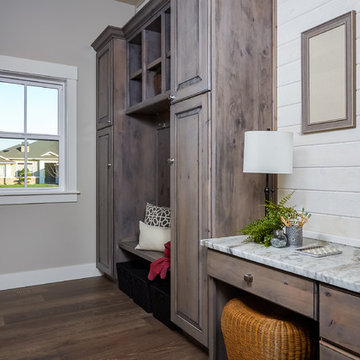400 ideas para recibidores y pasillos grises con iluminación
Filtrar por
Presupuesto
Ordenar por:Popular hoy
221 - 240 de 400 fotos
Artículo 1 de 3
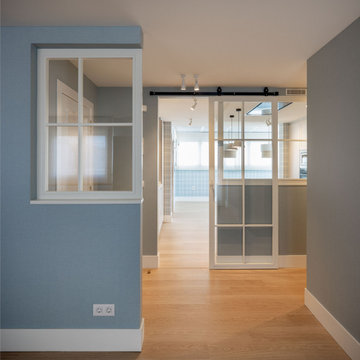
Imagen de recibidores y pasillos tradicionales renovados de tamaño medio con paredes azules, suelo laminado, suelo marrón, papel pintado y iluminación
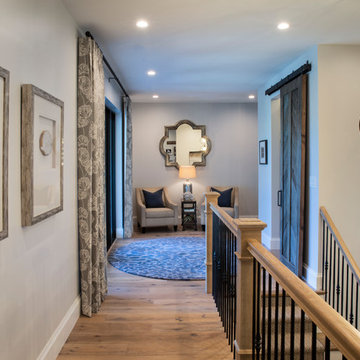
Gulf Building recently completed the “ New Orleans Chic” custom Estate in Fort Lauderdale, Florida. The aptly named estate stays true to inspiration rooted from New Orleans, Louisiana. The stately entrance is fueled by the column’s, welcoming any guest to the future of custom estates that integrate modern features while keeping one foot in the past. The lamps hanging from the ceiling along the kitchen of the interior is a chic twist of the antique, tying in with the exposed brick overlaying the exterior. These staple fixtures of New Orleans style, transport you to an era bursting with life along the French founded streets. This two-story single-family residence includes five bedrooms, six and a half baths, and is approximately 8,210 square feet in size. The one of a kind three car garage fits his and her vehicles with ample room for a collector car as well. The kitchen is beautifully appointed with white and grey cabinets that are overlaid with white marble countertops which in turn are contrasted by the cool earth tones of the wood floors. The coffered ceilings, Armoire style refrigerator and a custom gunmetal hood lend sophistication to the kitchen. The high ceilings in the living room are accentuated by deep brown high beams that complement the cool tones of the living area. An antique wooden barn door tucked in the corner of the living room leads to a mancave with a bespoke bar and a lounge area, reminiscent of a speakeasy from another era. In a nod to the modern practicality that is desired by families with young kids, a massive laundry room also functions as a mudroom with locker style cubbies and a homework and crafts area for kids. The custom staircase leads to another vintage barn door on the 2nd floor that opens to reveal provides a wonderful family loft with another hidden gem: a secret attic playroom for kids! Rounding out the exterior, massive balconies with French patterned railing overlook a huge backyard with a custom pool and spa that is secluded from the hustle and bustle of the city.
All in all, this estate captures the perfect modern interpretation of New Orleans French traditional design. Welcome to New Orleans Chic of Fort Lauderdale, Florida!
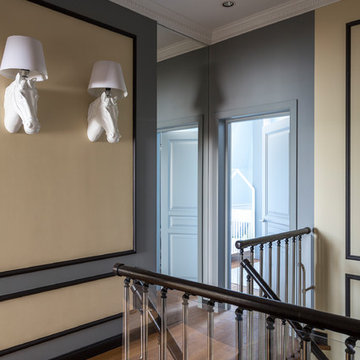
Иногда интерьер диктует обстановка за окном. Как раз так получилось с этой квартирой. Она расположена в красивейшем районе Калининграда - Амалиенау. В немецком доме на несколько семей с огороженной территорией, садом и прекрасной архитектурой вокруг. Специфика этого места отразилась и в дизайн-проекте, где мы сочетали роскошь классики и современную функциональность.
Особенности пространства и личная вещь в интерьере
Сердце квартиры - просторная гостиная. Она настолько большая, что здесь можно проводить балы! Сквозь окна бесконечно струится свет. Мы решили подчеркнуть его и
оставили стены белоснежными, но подобрали яркие мебель и аксессуары, которые добавили пространству характера и вкуса.
Настроение гостиной задал диван заказчиков от Rolf Benz. Ему больше 10 лет, но он такой же практичный и современный, как новый, - вот что значит дизайнерская мебель! Мы даже не перетягивали его, только сняли некоторые декоративные элементы. Эта вещь настолько качественная и продуманная, что прослужит еще пару десятков лет.
Для хозяев гостиная стала любимым местом в доме. Однако то же самое они говорят и про свою спальню. Она получилась очень уютной, несмотря на темные тона. Мы рады, что не побоялись добавить к нежным пастельным оттенкам немного горького шоколада.
Детали
Проект был очень масштабным, но мы не забывали про детали. Например, поставили в столовую уникальный обеденный стол, который весит больше 100 кг. (Его столешница сделана из гранита, а ножки - из дерева). Все двери в квартире были выполнены на заказ, на полу - натуральный паркет. Даже милые лошади в основании бра в коридоре не случайны. В прошлом хозяйка квартиры профессионально занималась конным спортом, и мы подчеркнули этот факт.
Важно отметить, что заказчики принимали все наши предложение без сомнений. Они очень доверяли нам и не вмешивались в дизайн-проект. Такое отношение всегда помогает в работе и позволяет достигнуть лучших результатов.
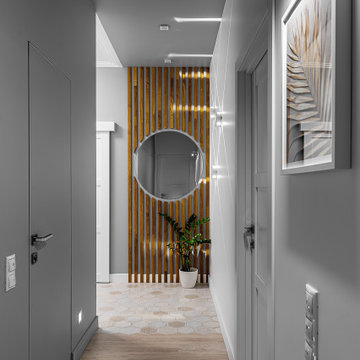
Прихожая и коридор заслуживают отдельного внимания! Чтобы не было ощущения, что пространство узкое и вытянутое, мы разбили его по цветам и скрыли двери в санузлы, сделав их в коробе "инвизибл". Акцентные светильники задают настроение и динамику, а натуральные оттенки на рейках добавляют интерьеру уюта и теплоты.
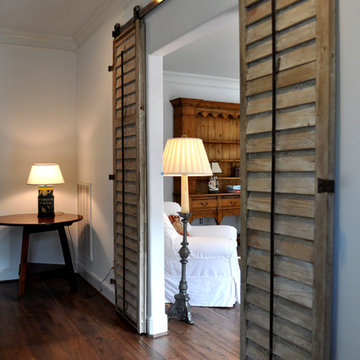
The raw steel of this carriage door track and hardware blends perfectly with the original hardware on this pair of 17th century, French shutters that have a new life as bedroom doors.
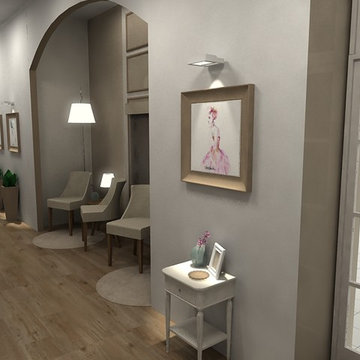
© Copyright 2015 PIVOT270. All Rights Reserved
Modelo de recibidores y pasillos minimalistas de tamaño medio con iluminación
Modelo de recibidores y pasillos minimalistas de tamaño medio con iluminación
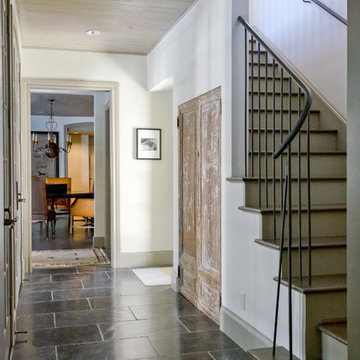
Photo: Murphy Mears Architects | KH
Diseño de recibidores y pasillos de estilo de casa de campo de tamaño medio con paredes blancas, suelo de pizarra, suelo negro y iluminación
Diseño de recibidores y pasillos de estilo de casa de campo de tamaño medio con paredes blancas, suelo de pizarra, suelo negro y iluminación
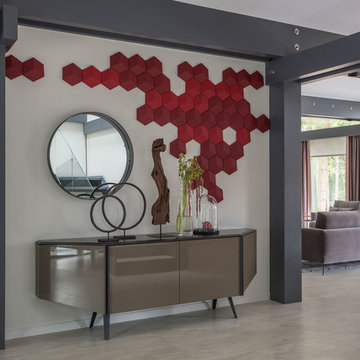
Дизайнер - Татьяна Иванова
Фотограф - Евгений Кулибаба
Флорист - Евгения Безбородова
Imagen de recibidores y pasillos actuales con iluminación
Imagen de recibidores y pasillos actuales con iluminación
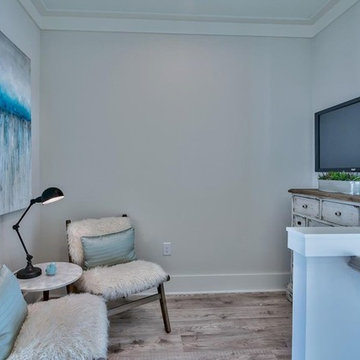
Imagen de recibidores y pasillos marineros de tamaño medio con paredes grises, suelo de madera en tonos medios, suelo marrón y iluminación
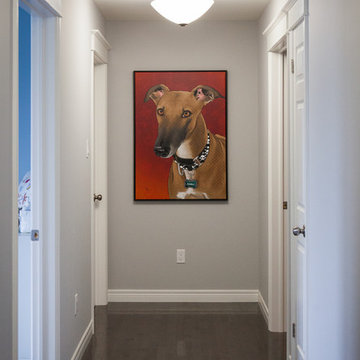
Photo: Becki Peckham © 2013 Houzz
Imagen de recibidores y pasillos clásicos con iluminación
Imagen de recibidores y pasillos clásicos con iluminación
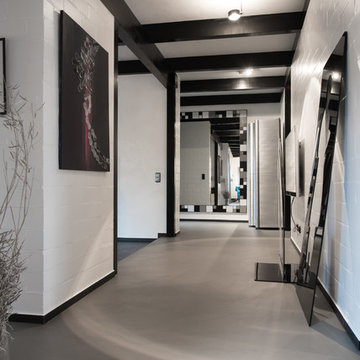
Joachim Rieger Fotograf
Diseño de recibidores y pasillos actuales grandes con paredes blancas, suelo de cemento, suelo gris y iluminación
Diseño de recibidores y pasillos actuales grandes con paredes blancas, suelo de cemento, suelo gris y iluminación
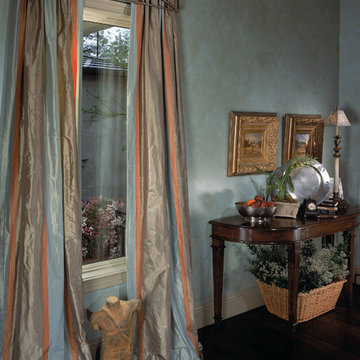
Enchanting Italian hallway with custom silk drapery and hardware, pewter accessories, vintage basket and oil paintings in gold frames. Hand finished walls.
Photo: Dave Adams
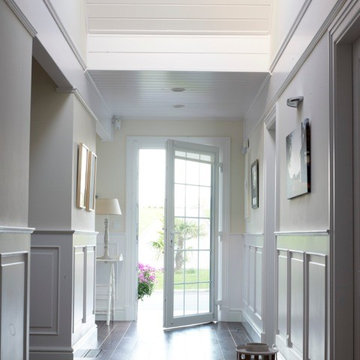
Foto de recibidores y pasillos clásicos renovados extra grandes con paredes blancas, suelo de madera oscura y iluminación
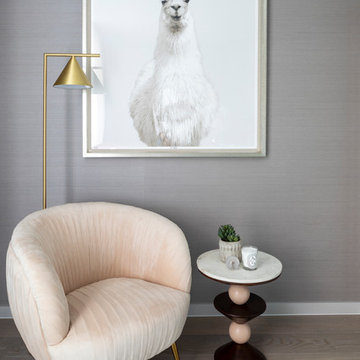
Mark Bolton
Ejemplo de recibidores y pasillos contemporáneos con iluminación
Ejemplo de recibidores y pasillos contemporáneos con iluminación
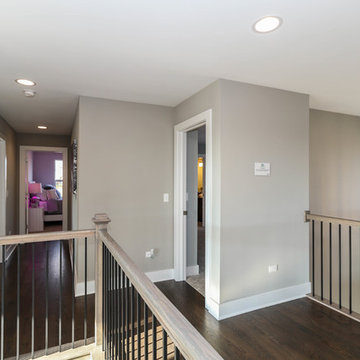
DJK Custom Homes
Imagen de recibidores y pasillos campestres de tamaño medio con paredes beige, suelo de madera oscura, suelo marrón y iluminación
Imagen de recibidores y pasillos campestres de tamaño medio con paredes beige, suelo de madera oscura, suelo marrón y iluminación
400 ideas para recibidores y pasillos grises con iluminación
12
