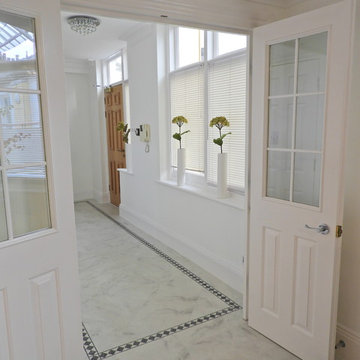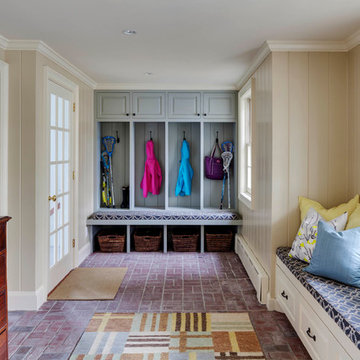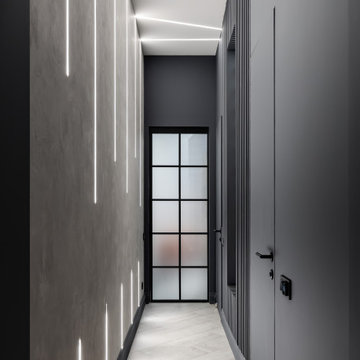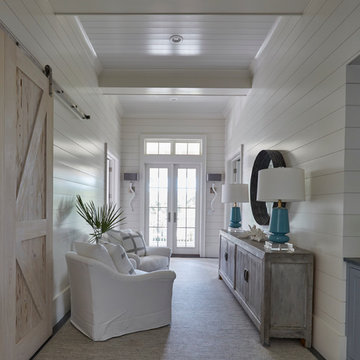400 ideas para recibidores y pasillos grises con iluminación
Filtrar por
Presupuesto
Ordenar por:Popular hoy
21 - 40 de 400 fotos
Artículo 1 de 3
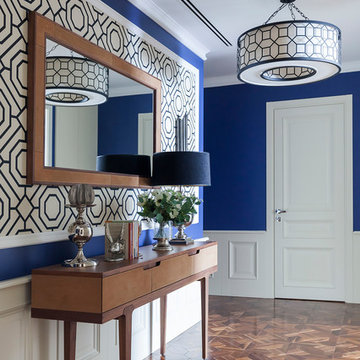
Foto de recibidores y pasillos actuales con paredes azules, suelo de madera en tonos medios, suelo marrón y iluminación
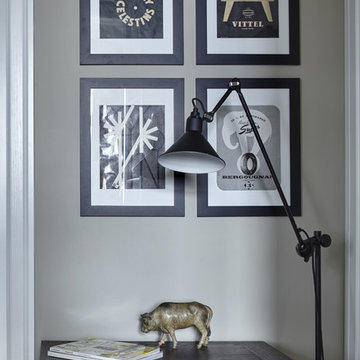
Diseño de recibidores y pasillos clásicos renovados con paredes grises y iluminación
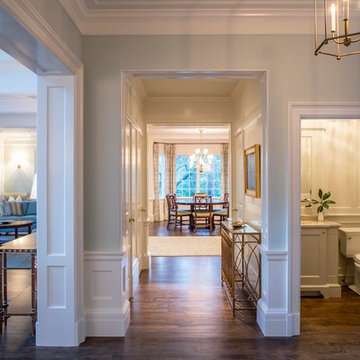
Ejemplo de recibidores y pasillos clásicos renovados grandes con paredes azules, suelo de madera oscura, suelo marrón y iluminación
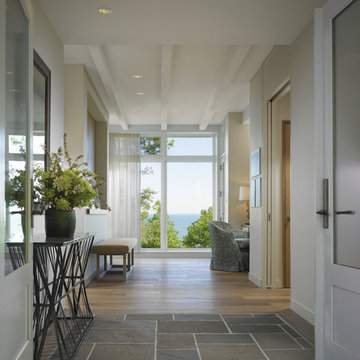
Architect: Celeste Robbins, Robbins Architecture Inc.
Photography By: Hedrich Blessing
“Simple and sophisticated interior and exterior that harmonizes with the site. Like the integration of the flat roof element into the main gabled form next to garage. It negotiates the line between traditional and modernist forms and details successfully.”
This single-family vacation home on the Michigan shoreline accomplished the balance of large, glass window walls with the quaint beach aesthetic found on the neighboring dunes. Drawing from the vernacular language of nearby beach porches, a composition of flat and gable roofs was designed. This blending of rooflines gave the ability to maintain the scale of a beach cottage without compromising the fullness of the lake views.
The result was a space that continuously displays views of Lake Michigan as you move throughout the home. From the front door to the upper bedroom suites, the home reminds you why you came to the water’s edge, and emphasizes the vastness of the lake view.
Marvin Windows helped frame the dramatic lake scene. The products met the performance needs of the challenging lake wind and sun. Marvin also fit within the budget, and the technical support made it easy to design everything from large fixed windows to motorized awnings in hard-to-reach locations.
Featuring:
Marvin Ultimate Awning Window
Marvin Ultimate Casement Window
Marvin Ultimate Swinging French Door
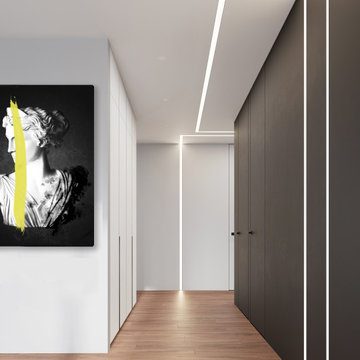
Foto de recibidores y pasillos nórdicos de tamaño medio con paredes grises, suelo de madera en tonos medios, suelo marrón y iluminación
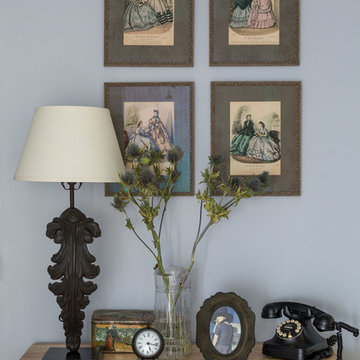
Дизайнер - Татьяна Иванова
Фото - Евгений Кулибала
Modelo de recibidores y pasillos clásicos con iluminación
Modelo de recibidores y pasillos clásicos con iluminación
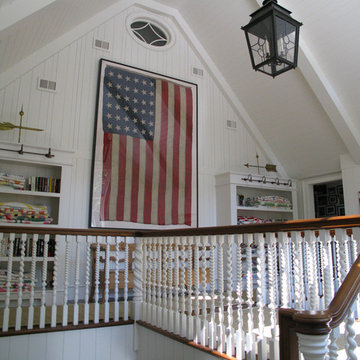
Traditional Lake House. Photos Don Daugherty
Imagen de recibidores y pasillos tradicionales con iluminación
Imagen de recibidores y pasillos tradicionales con iluminación
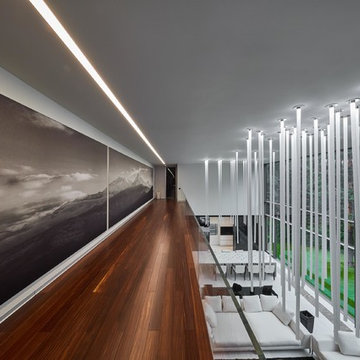
Sergey Maltsev
Ejemplo de recibidores y pasillos actuales con paredes blancas, suelo de madera en tonos medios, suelo marrón y iluminación
Ejemplo de recibidores y pasillos actuales con paredes blancas, suelo de madera en tonos medios, suelo marrón y iluminación
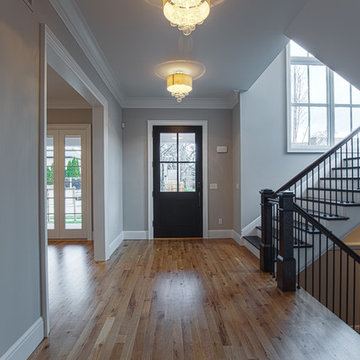
Hand finished live sawn white oak flooring; oak and iron staircase
Imagen de recibidores y pasillos clásicos renovados grandes con paredes grises, suelo de madera en tonos medios y iluminación
Imagen de recibidores y pasillos clásicos renovados grandes con paredes grises, suelo de madera en tonos medios y iluminación
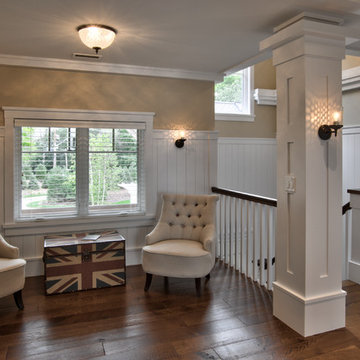
Saari & Forrai Photography
MSI Custom Homes, LLC
Ejemplo de recibidores y pasillos campestres pequeños con paredes beige, suelo de madera en tonos medios, suelo marrón y iluminación
Ejemplo de recibidores y pasillos campestres pequeños con paredes beige, suelo de madera en tonos medios, suelo marrón y iluminación
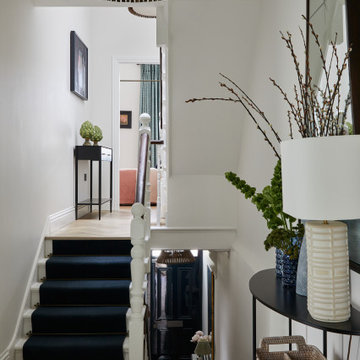
The front door and surround at our Fulham Family Home were painted in Farrow & Ball Railings in gloss which tied in with the the dark stair runner & stair rods that we added to the staircases. A large bamboo pendant, antique rug & curved console added contrast & texture to the pale walls & oak herringbone parquet floor.
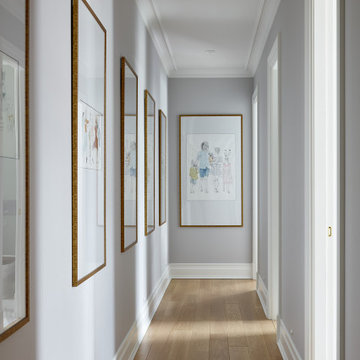
Diseño de recibidores y pasillos actuales de tamaño medio con paredes grises, suelo de madera clara, suelo amarillo y iluminación
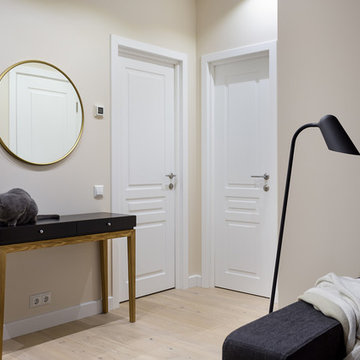
Антон Лихтарович
Diseño de recibidores y pasillos nórdicos de tamaño medio con paredes beige, suelo de madera clara, suelo beige y iluminación
Diseño de recibidores y pasillos nórdicos de tamaño medio con paredes beige, suelo de madera clara, suelo beige y iluminación

Our clients wanted to replace an existing suburban home with a modern house at the same Lexington address where they had lived for years. The structure the clients envisioned would complement their lives and integrate the interior of the home with the natural environment of their generous property. The sleek, angular home is still a respectful neighbor, especially in the evening, when warm light emanates from the expansive transparencies used to open the house to its surroundings. The home re-envisions the suburban neighborhood in which it stands, balancing relationship to the neighborhood with an updated aesthetic.
The floor plan is arranged in a “T” shape which includes a two-story wing consisting of individual studies and bedrooms and a single-story common area. The two-story section is arranged with great fluidity between interior and exterior spaces and features generous exterior balconies. A staircase beautifully encased in glass stands as the linchpin between the two areas. The spacious, single-story common area extends from the stairwell and includes a living room and kitchen. A recessed wooden ceiling defines the living room area within the open plan space.
Separating common from private spaces has served our clients well. As luck would have it, construction on the house was just finishing up as we entered the Covid lockdown of 2020. Since the studies in the two-story wing were physically and acoustically separate, zoom calls for work could carry on uninterrupted while life happened in the kitchen and living room spaces. The expansive panes of glass, outdoor balconies, and a broad deck along the living room provided our clients with a structured sense of continuity in their lives without compromising their commitment to aesthetically smart and beautiful design.
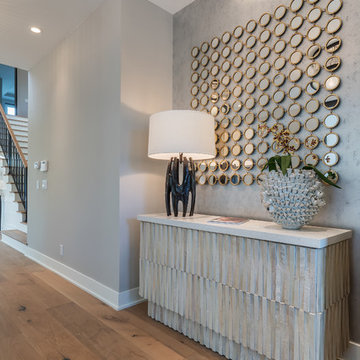
Imagen de recibidores y pasillos tradicionales renovados de tamaño medio con paredes grises, suelo de madera en tonos medios, suelo marrón y iluminación
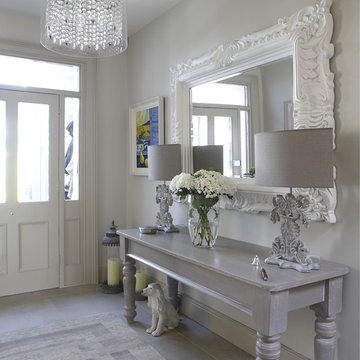
This hallway has lots of character, it features a console table with an oversized mirror, lit by two feature lamps.
Modelo de recibidores y pasillos románticos con paredes grises y iluminación
Modelo de recibidores y pasillos románticos con paredes grises y iluminación
400 ideas para recibidores y pasillos grises con iluminación
2
